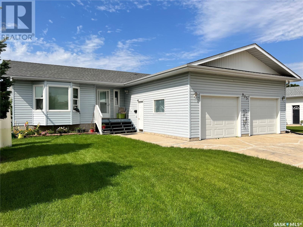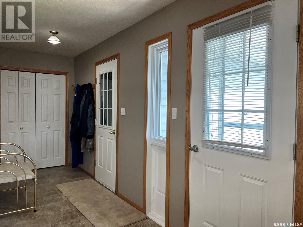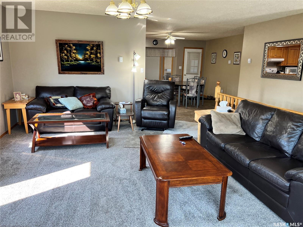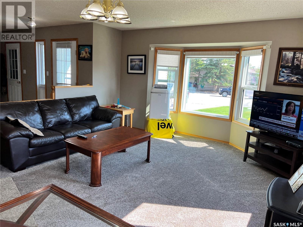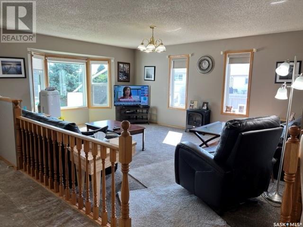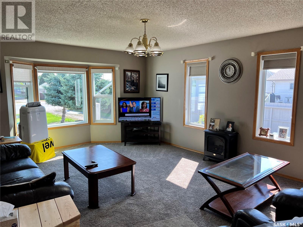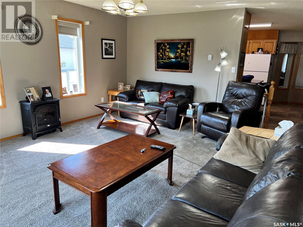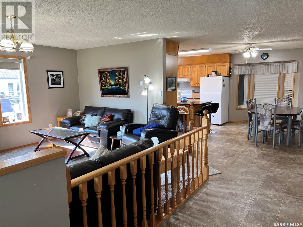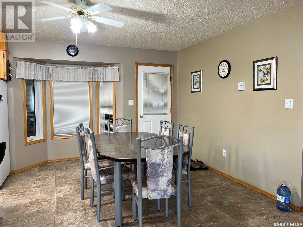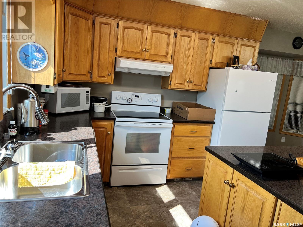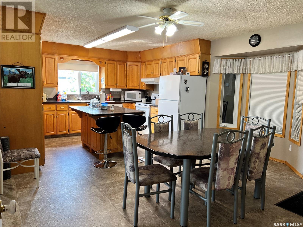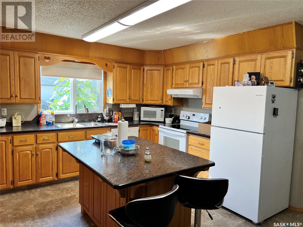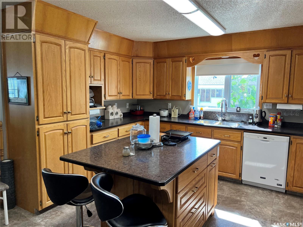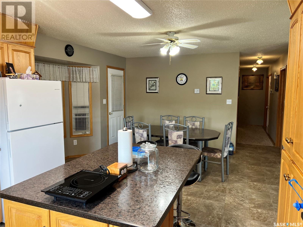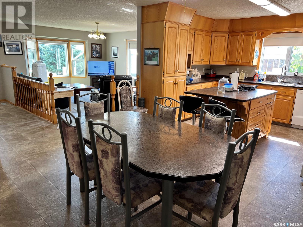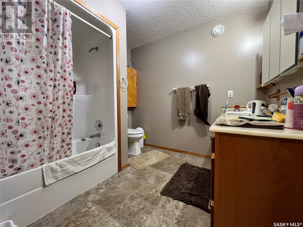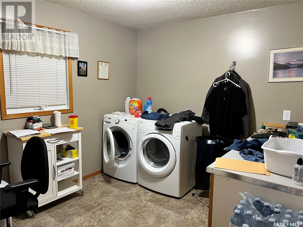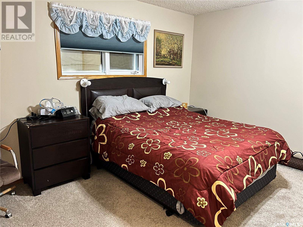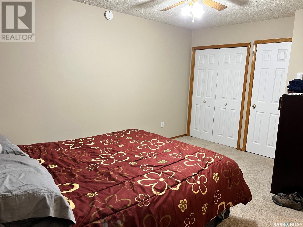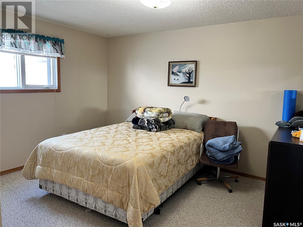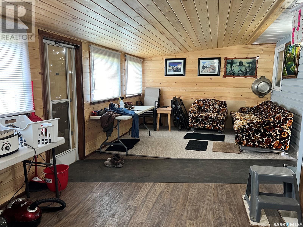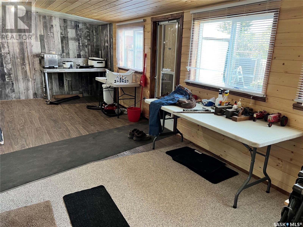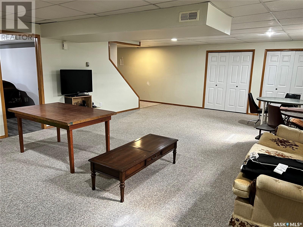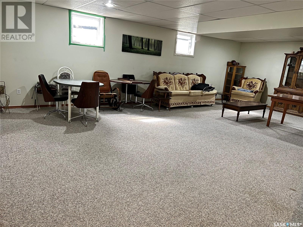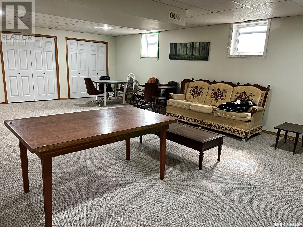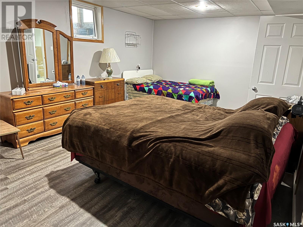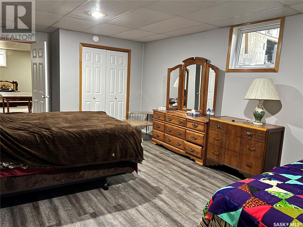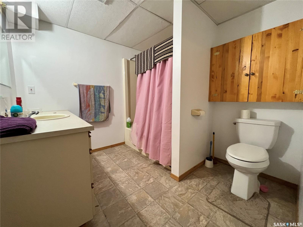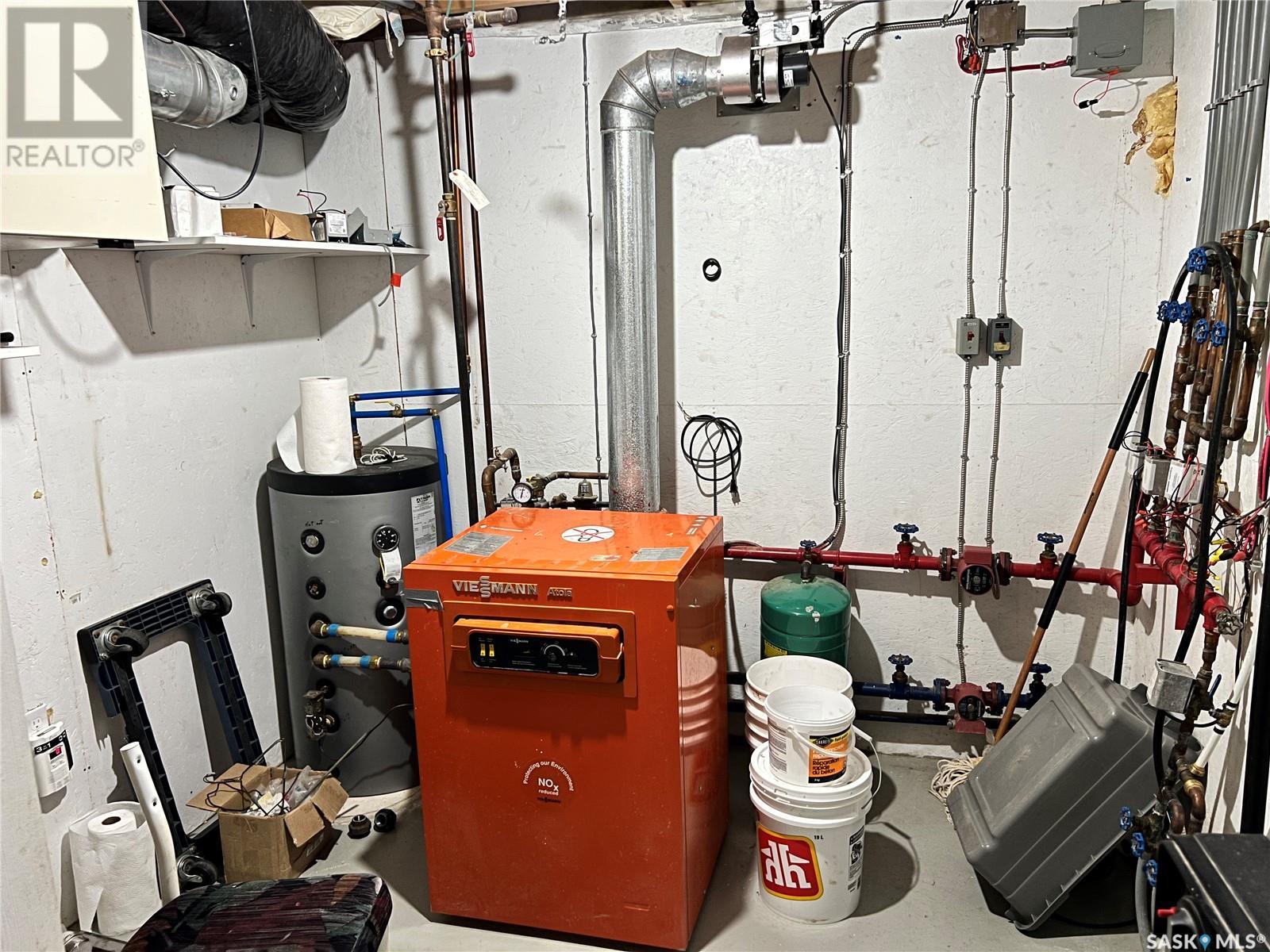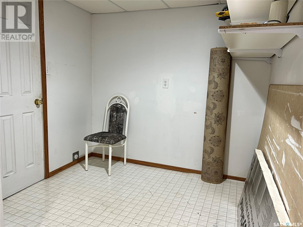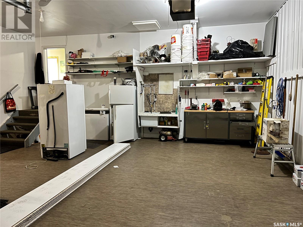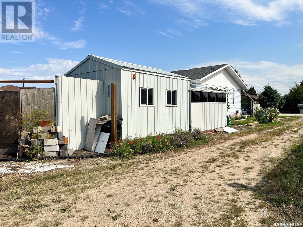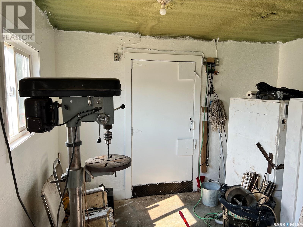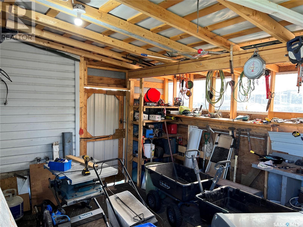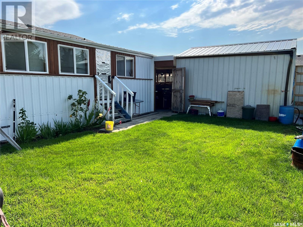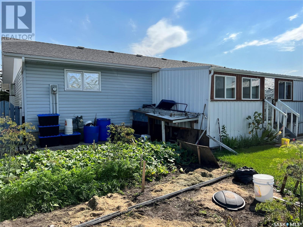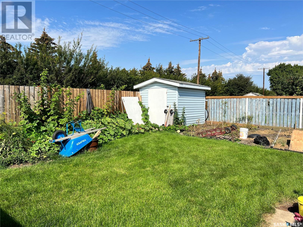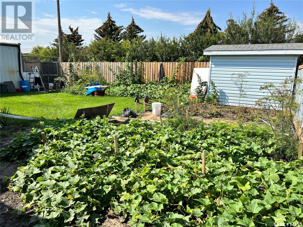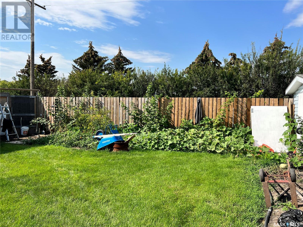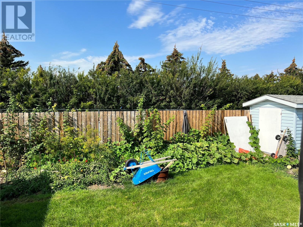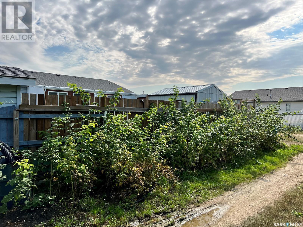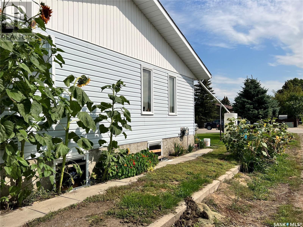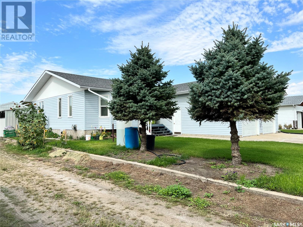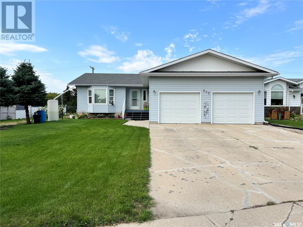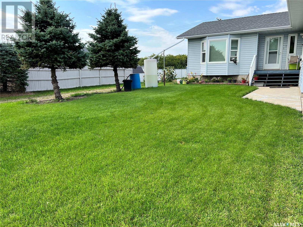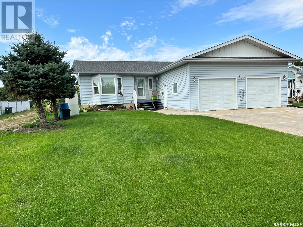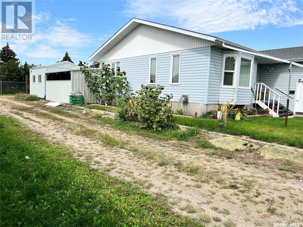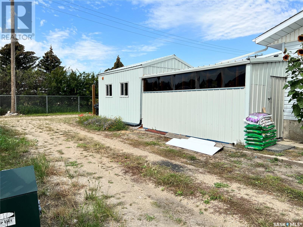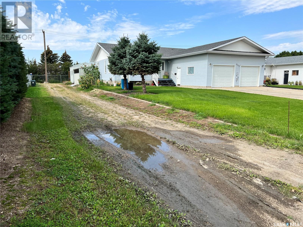4 Bedroom
2 Bathroom
1463 sqft
Bungalow
Air Exchanger, Window Air Conditioner
Hot Water
Lawn, Underground Sprinkler, Garden Area
$359,000
Located in the vibrant city of Humboldt, this stunning property offers an ideal blend of convenience and comfort. Situated close to the high school and major shopping centers, this corner lot residence boasts back alley access on all sides, providing unparalleled convenience. The heart of the home is the spacious kitchen featuring a central island, perfect for culinary adventures and casual gatherings. The adjacent dining area leads seamlessly to a charming three-season sunroom, offering breathtaking views of the west-facing backyard. With three bedrooms upstairs and an additional bedroom downstairs, there's ample space for the whole family to unwind and relax. The basement also features a generously sized rec room, ideal for entertainment or relaxation. Keeping you cozy year-round, the property is equipped with a natural gas boiler providing radiant heat, both in the basement and the garage floor. Speaking of the garage, there's a double attached garage for convenient parking and storage, as well as a heated insulated shop for those who enjoy tinkering or need extra workspace. Whether you're looking for a family home close to amenities or a space to pursue your hobbies, this property offers it all, combining functionality with charm in the heart of Humboldt. Call today to view! (id:51699)
Property Details
|
MLS® Number
|
SK968921 |
|
Property Type
|
Single Family |
|
Features
|
Treed, Irregular Lot Size, Lane, Double Width Or More Driveway |
Building
|
Bathroom Total
|
2 |
|
Bedrooms Total
|
4 |
|
Appliances
|
Washer, Refrigerator, Dishwasher, Dryer, Window Coverings, Garage Door Opener Remote(s), Hood Fan, Storage Shed, Stove |
|
Architectural Style
|
Bungalow |
|
Basement Development
|
Finished |
|
Basement Type
|
Full (finished) |
|
Constructed Date
|
1993 |
|
Cooling Type
|
Air Exchanger, Window Air Conditioner |
|
Heating Fuel
|
Natural Gas |
|
Heating Type
|
Hot Water |
|
Stories Total
|
1 |
|
Size Interior
|
1463 Sqft |
|
Type
|
House |
Parking
|
Attached Garage
|
|
|
Heated Garage
|
|
|
Parking Space(s)
|
4 |
Land
|
Acreage
|
No |
|
Fence Type
|
Fence |
|
Landscape Features
|
Lawn, Underground Sprinkler, Garden Area |
|
Size Frontage
|
62 Ft |
|
Size Irregular
|
0.18 |
|
Size Total
|
0.18 Ac |
|
Size Total Text
|
0.18 Ac |
Rooms
| Level |
Type |
Length |
Width |
Dimensions |
|
Basement |
Other |
27 ft ,6 in |
17 ft ,6 in |
27 ft ,6 in x 17 ft ,6 in |
|
Basement |
Bedroom |
20 ft ,6 in |
12 ft ,6 in |
20 ft ,6 in x 12 ft ,6 in |
|
Basement |
Laundry Room |
7 ft ,6 in |
6 ft ,7 in |
7 ft ,6 in x 6 ft ,7 in |
|
Basement |
Storage |
10 ft |
6 ft ,9 in |
10 ft x 6 ft ,9 in |
|
Basement |
4pc Bathroom |
8 ft |
8 ft ,5 in |
8 ft x 8 ft ,5 in |
|
Basement |
Utility Room |
10 ft ,5 in |
8 ft ,9 in |
10 ft ,5 in x 8 ft ,9 in |
|
Main Level |
Kitchen |
13 ft ,2 in |
10 ft ,6 in |
13 ft ,2 in x 10 ft ,6 in |
|
Main Level |
Dining Room |
11 ft ,6 in |
10 ft ,9 in |
11 ft ,6 in x 10 ft ,9 in |
|
Main Level |
Living Room |
17 ft ,2 in |
13 ft ,10 in |
17 ft ,2 in x 13 ft ,10 in |
|
Main Level |
Bedroom |
11 ft ,6 in |
9 ft ,4 in |
11 ft ,6 in x 9 ft ,4 in |
|
Main Level |
4pc Bathroom |
8 ft ,9 in |
8 ft ,2 in |
8 ft ,9 in x 8 ft ,2 in |
|
Main Level |
Primary Bedroom |
14 ft ,6 in |
13 ft |
14 ft ,6 in x 13 ft |
|
Main Level |
Bedroom |
13 ft |
10 ft ,6 in |
13 ft x 10 ft ,6 in |
|
Main Level |
Sunroom |
23 ft |
10 ft ,2 in |
23 ft x 10 ft ,2 in |
|
Main Level |
Foyer |
16 ft ,6 in |
5 ft |
16 ft ,6 in x 5 ft |
https://www.realtor.ca/real-estate/26878191/905-21st-street-humboldt

