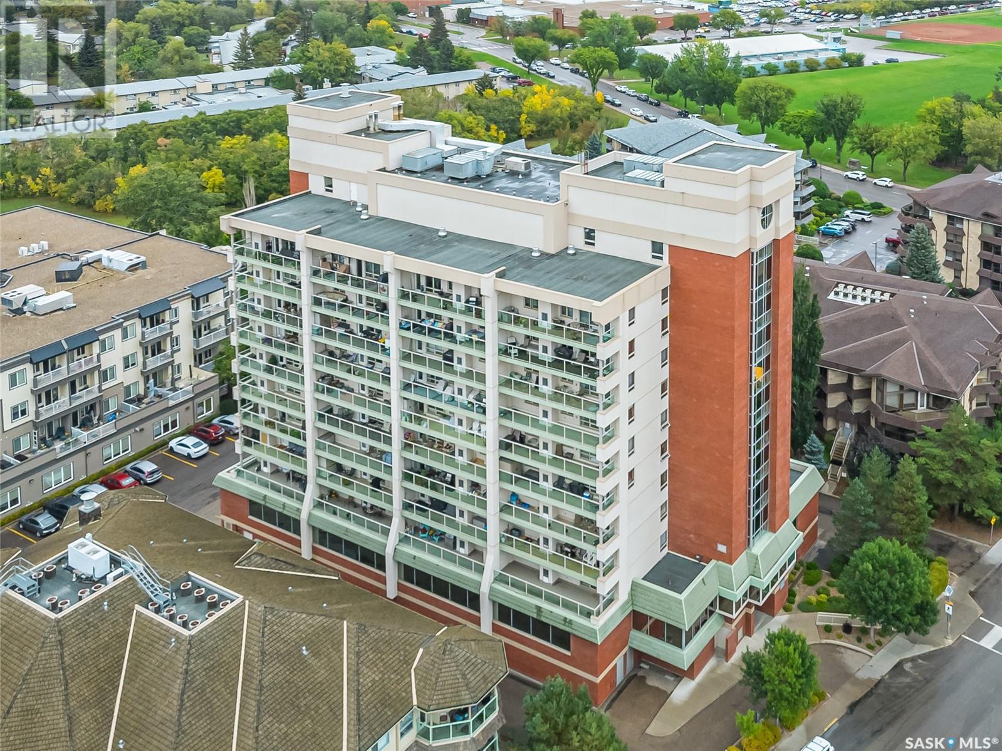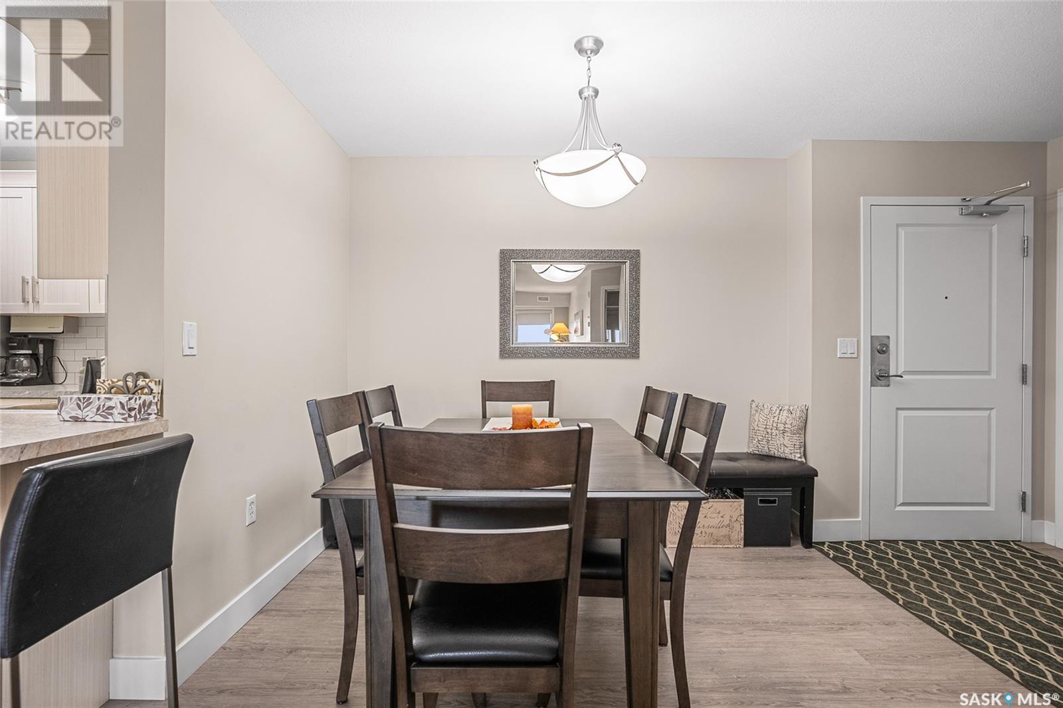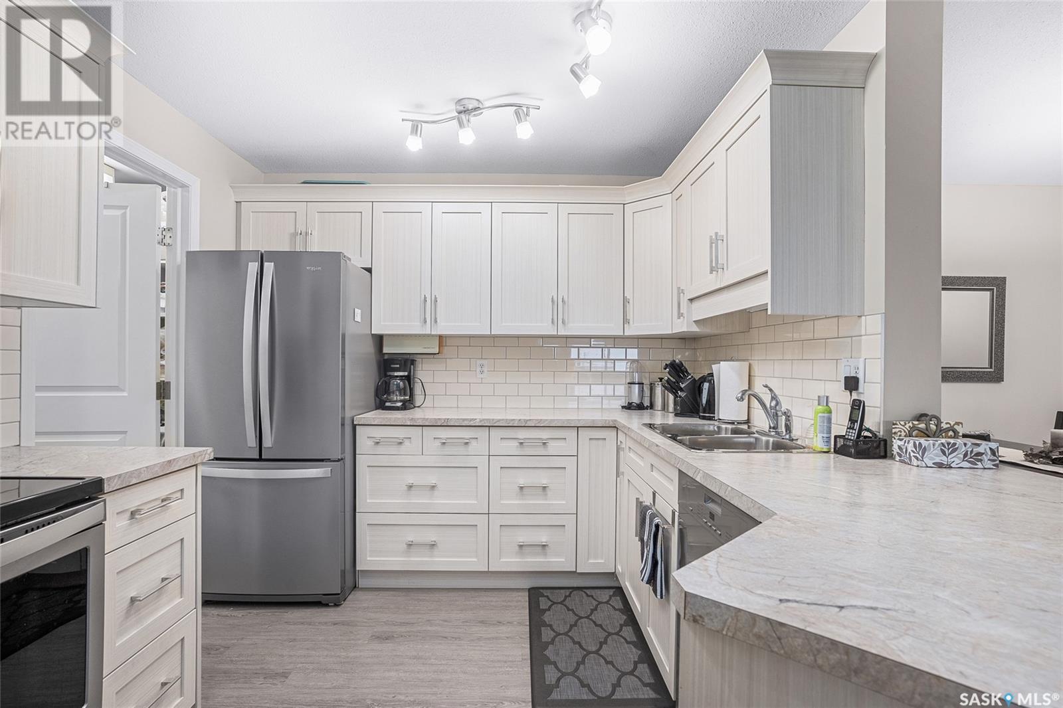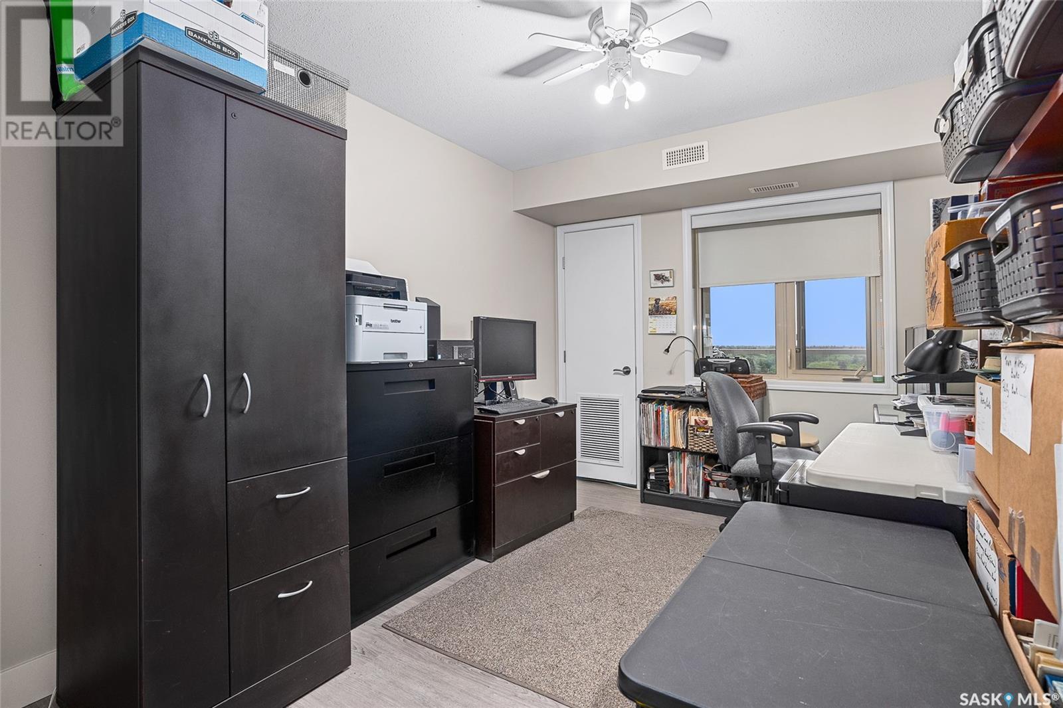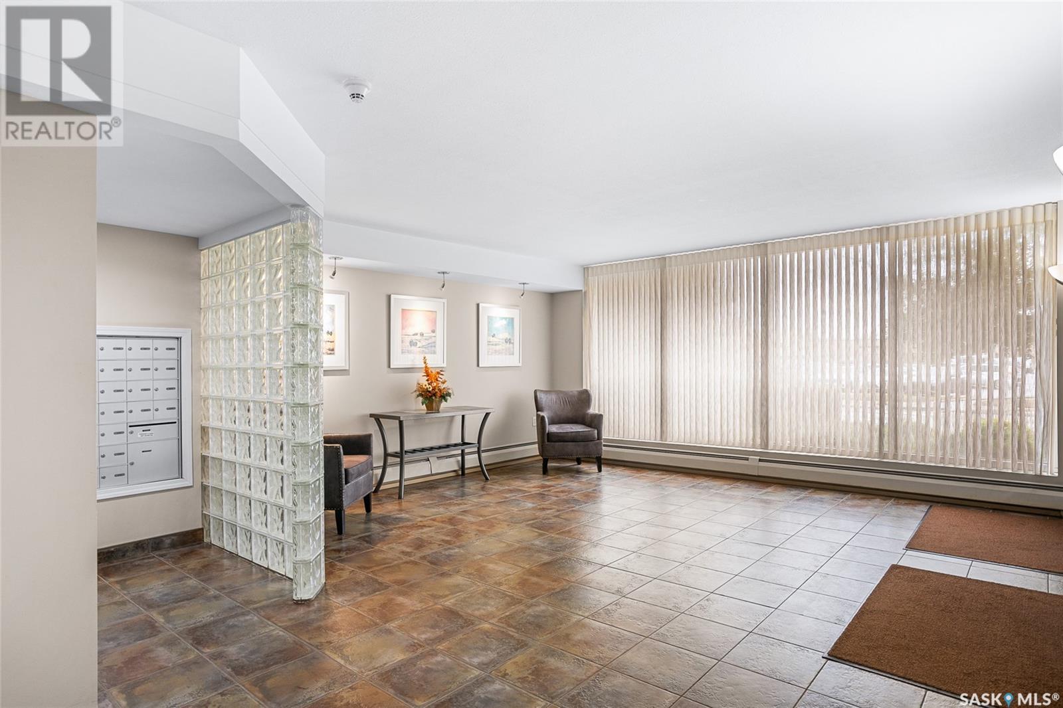905 2221 Adelaide Street E Saskatoon, Saskatchewan S7J 5L9
$359,900Maintenance,
$617.50 Monthly
Maintenance,
$617.50 MonthlyWhat a view! Immaculate west facing unit on the 9th floor in Fremai Tower offering 2 underground parking stalls. Prime location across from Market Mall and walking distance to many other amenities including Nutana Kiwanis Park Tennis Courts, Dan Worden Park, Nutana Curling Club & Saskatoon Bridge Club. Fully renovated 1091sqft condo with open plan split bedroom design featuring 2 bedrooms, 3pc ensuite bathroom, full 4pc 2nd bathroom, large storage/laundry room, 32ft balcony, 2 underground stalls & 2 storage rooms. Upgrades include vinyl plank flooring throughout, modern kitchen with SS appliances, tile backsplash, laminate counters, paint & light fixtures. Building amenities include 2 x Guest Suites, Exercise Room, Recreation Room with Pool Table & Shuffle Board, 2 elevators, garbage chute, immaculate parkade & oudoor guest parking on west side of building. This beautiful condo is being offered through a Presentation of Offers on Monday Sept 23 @ 1pm to allow out of town Buyer’s a chance to view! (id:51699)
Open House
This property has open houses!
1:00 pm
Ends at:4:00 pm
Property Details
| MLS® Number | SK984036 |
| Property Type | Single Family |
| Neigbourhood | Nutana S.C. |
| Community Features | Pets Not Allowed |
| Features | Elevator, Wheelchair Access, Balcony |
Building
| Bathroom Total | 2 |
| Bedrooms Total | 2 |
| Amenities | Recreation Centre, Exercise Centre, Guest Suite |
| Appliances | Washer, Refrigerator, Intercom, Dishwasher, Dryer, Microwave, Window Coverings, Garage Door Opener Remote(s), Stove |
| Architectural Style | High Rise |
| Constructed Date | 2005 |
| Cooling Type | Central Air Conditioning |
| Heating Fuel | Natural Gas |
| Heating Type | Forced Air |
| Size Interior | 1091 Sqft |
| Type | Apartment |
Parking
| Underground | 2 |
| Other | |
| Parking Space(s) | 2 |
Land
| Acreage | No |
Rooms
| Level | Type | Length | Width | Dimensions |
|---|---|---|---|---|
| Main Level | Dining Room | 9’6 x 8’6 | ||
| Main Level | Kitchen | 11’ x 9’6 | ||
| Main Level | Foyer | 6’3 x 4’9 | ||
| Main Level | 4pc Bathroom | 8’6 x 5’2 | ||
| Main Level | Bedroom | 12’3 x 9’ | ||
| Main Level | 3pc Bathroom | 8’3 x 5’3 | ||
| Main Level | Primary Bedroom | 15’ x 11’ | ||
| Main Level | Living Room | 15’6 x 11’3 | ||
| Main Level | Laundry Room | 8’6 x 5’3 |
https://www.realtor.ca/real-estate/27441542/905-2221-adelaide-street-e-saskatoon-nutana-sc
Interested?
Contact us for more information





