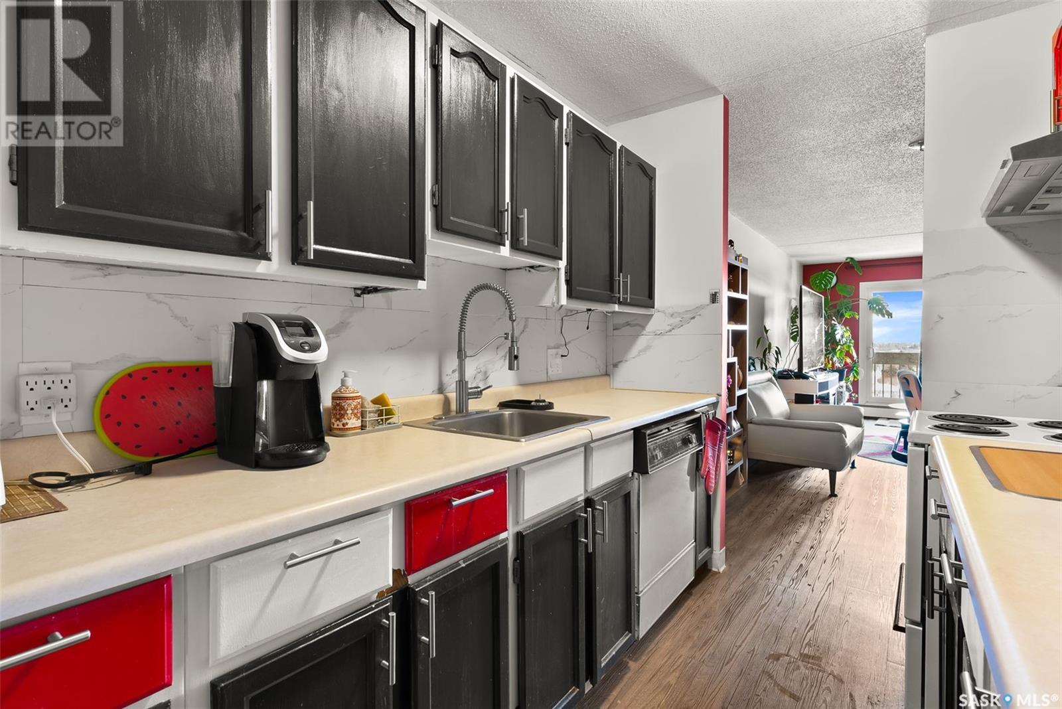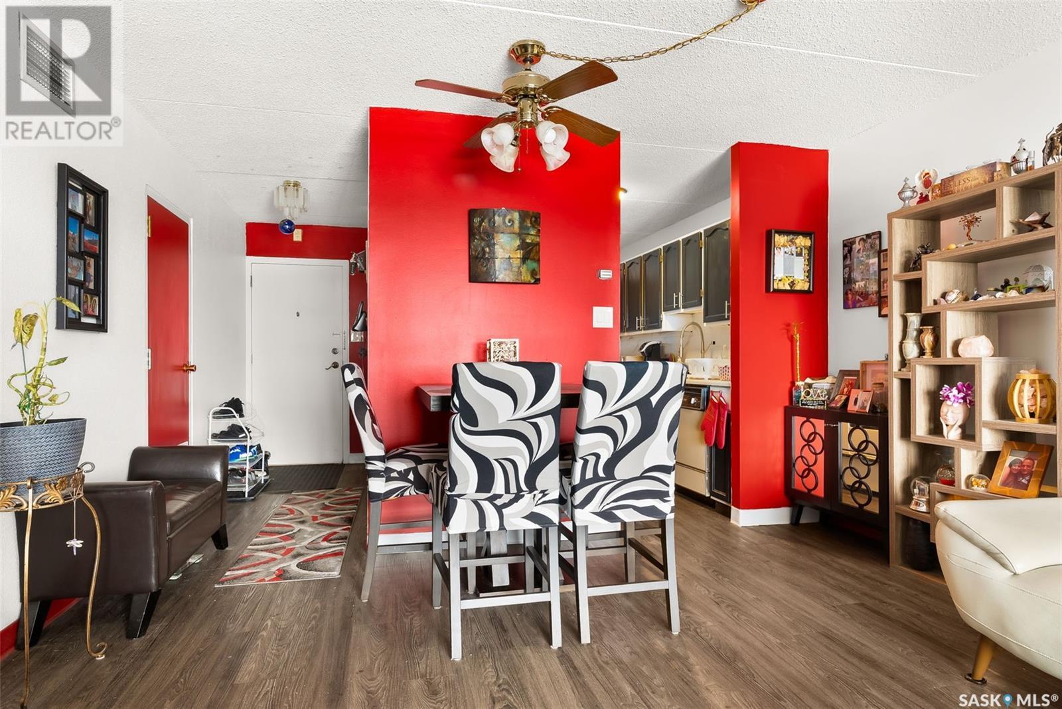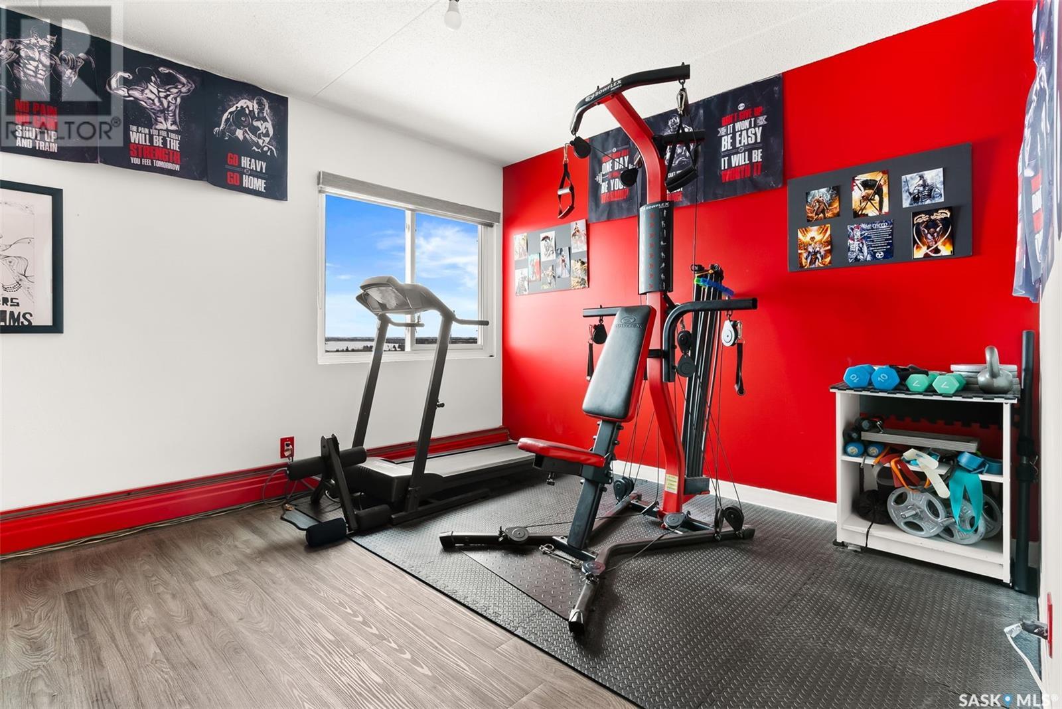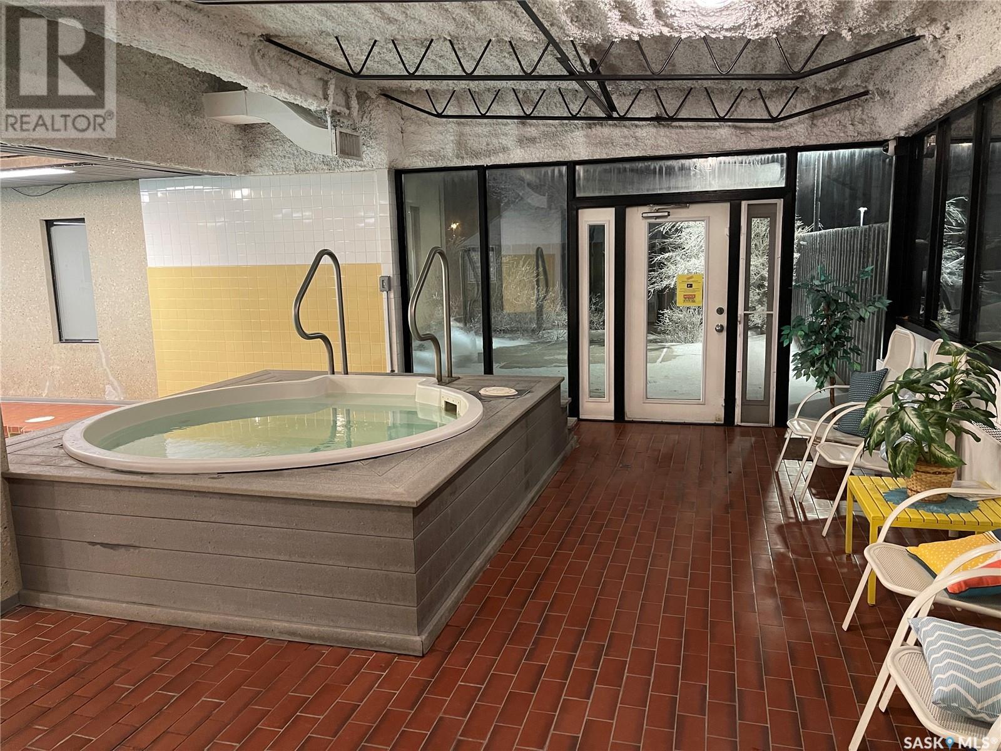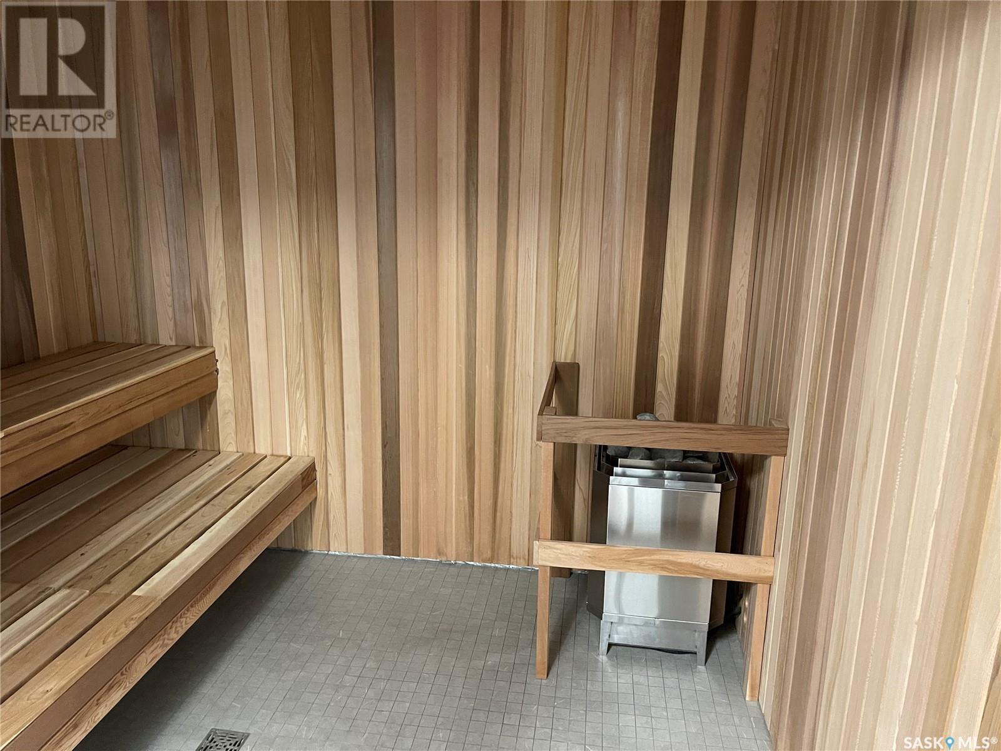905 3520 Hillsdale Street Regina, Saskatchewan S4S 5Z5
$249,900Maintenance,
$768 Monthly
Maintenance,
$768 MonthlyWelcome to this lovely 2 bedroom, 2 bathroom condo that is just shy of 1000 square feet and located in the desirable Robert Plaza building!! There is so much to love about this condo, from the views, to the spacious floor plan, its definitely a great place to call home! The living room is a good size and is filled with plenty of natural light. The kitchen has plenty of cabinets and counter space and comes with the appliances. Both bedrooms are spacious and the primary bedroom has a 2 piece en-suite and wall to wall his and hers closets! The main bathroom and storage area complete the condo. Added bonus of this building is the indoor pool and hot tub area as well as a sauna and exercise area. The amenities room is a great place to gather for coffee and/or to hose family functions if one wishes. There is a guest suite available to rent that is perfect for out of town visitors. The condo fees include heat, water, power, reserve fund, snow removal, lawn care, common area maintenance and outdoor building insurance. A great place to live that is close to all South end amenities and a short drive to downtown but the best part is you are within walking distance to Wascana park! This condo includes one underground parking spot that is a treat for our harsh winters. Come have a look I promise you will love what you see!! (id:51699)
Property Details
| MLS® Number | SK993566 |
| Property Type | Single Family |
| Neigbourhood | Hillsdale |
| Community Features | Pets Not Allowed |
| Features | Irregular Lot Size, Elevator, Wheelchair Access, Balcony |
| Pool Type | Indoor Pool |
Building
| Bathroom Total | 2 |
| Bedrooms Total | 2 |
| Amenities | Shared Laundry, Exercise Centre, Guest Suite, Swimming, Sauna |
| Appliances | Refrigerator, Stove |
| Architectural Style | High Rise |
| Constructed Date | 1972 |
| Cooling Type | Central Air Conditioning |
| Heating Type | Hot Water |
| Size Interior | 969 Sqft |
| Type | Apartment |
Parking
| Underground | |
| Parking Space(s) | 1 |
Land
| Acreage | No |
Rooms
| Level | Type | Length | Width | Dimensions |
|---|---|---|---|---|
| Main Level | Living Room | 21 ft ,6 in | 13 ft ,6 in | 21 ft ,6 in x 13 ft ,6 in |
| Main Level | Kitchen | 13 ft ,6 in | 10 ft ,6 in | 13 ft ,6 in x 10 ft ,6 in |
| Main Level | Primary Bedroom | 13 ft ,8 in | 11 ft ,8 in | 13 ft ,8 in x 11 ft ,8 in |
| Main Level | Bedroom | 11 ft ,5 in | 10 ft ,9 in | 11 ft ,5 in x 10 ft ,9 in |
| Main Level | 2pc Bathroom | Measurements not available | ||
| Main Level | 4pc Bathroom | Measurements not available | ||
| Main Level | Storage | Measurements not available |
https://www.realtor.ca/real-estate/27841551/905-3520-hillsdale-street-regina-hillsdale
Interested?
Contact us for more information











