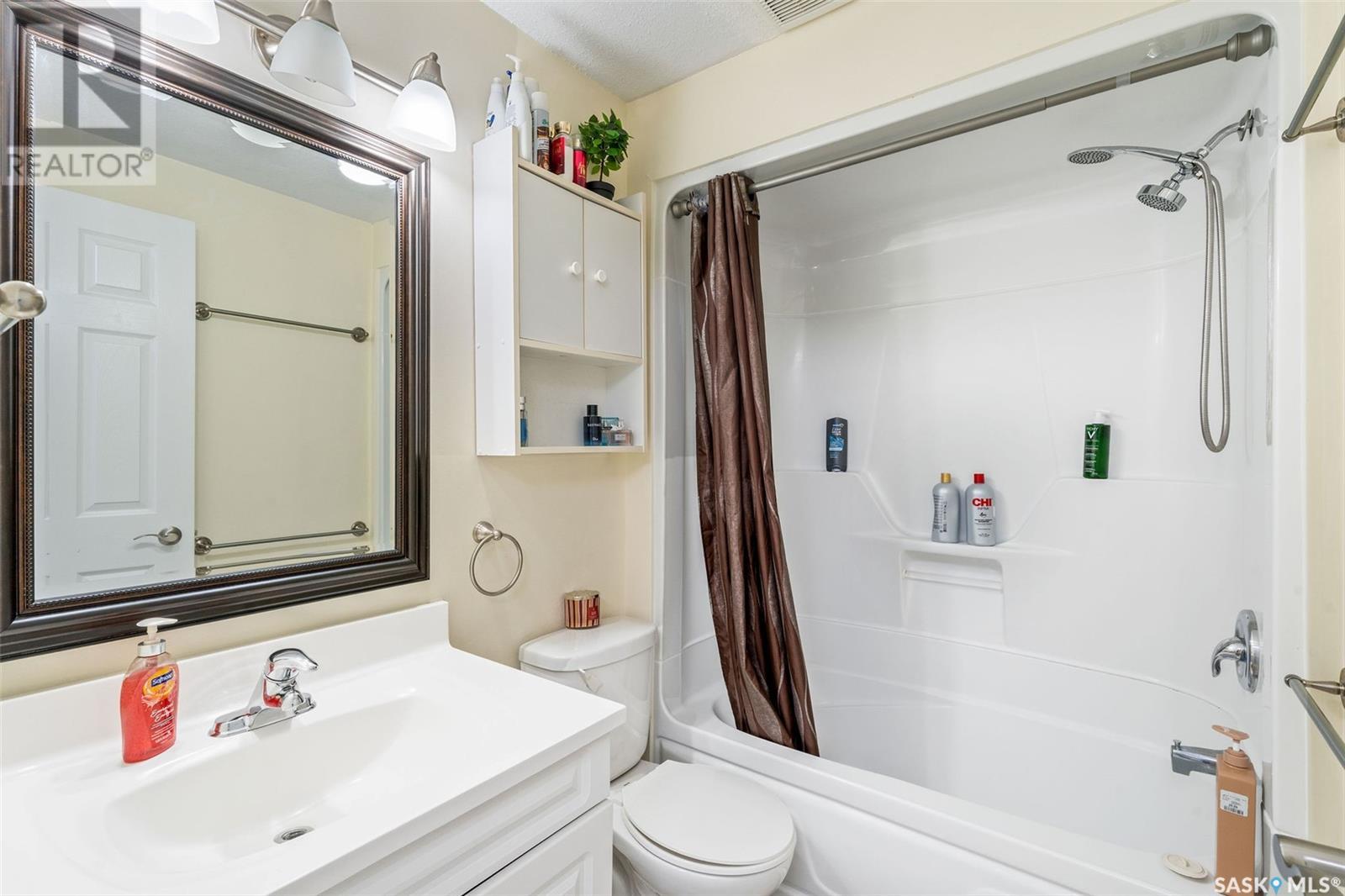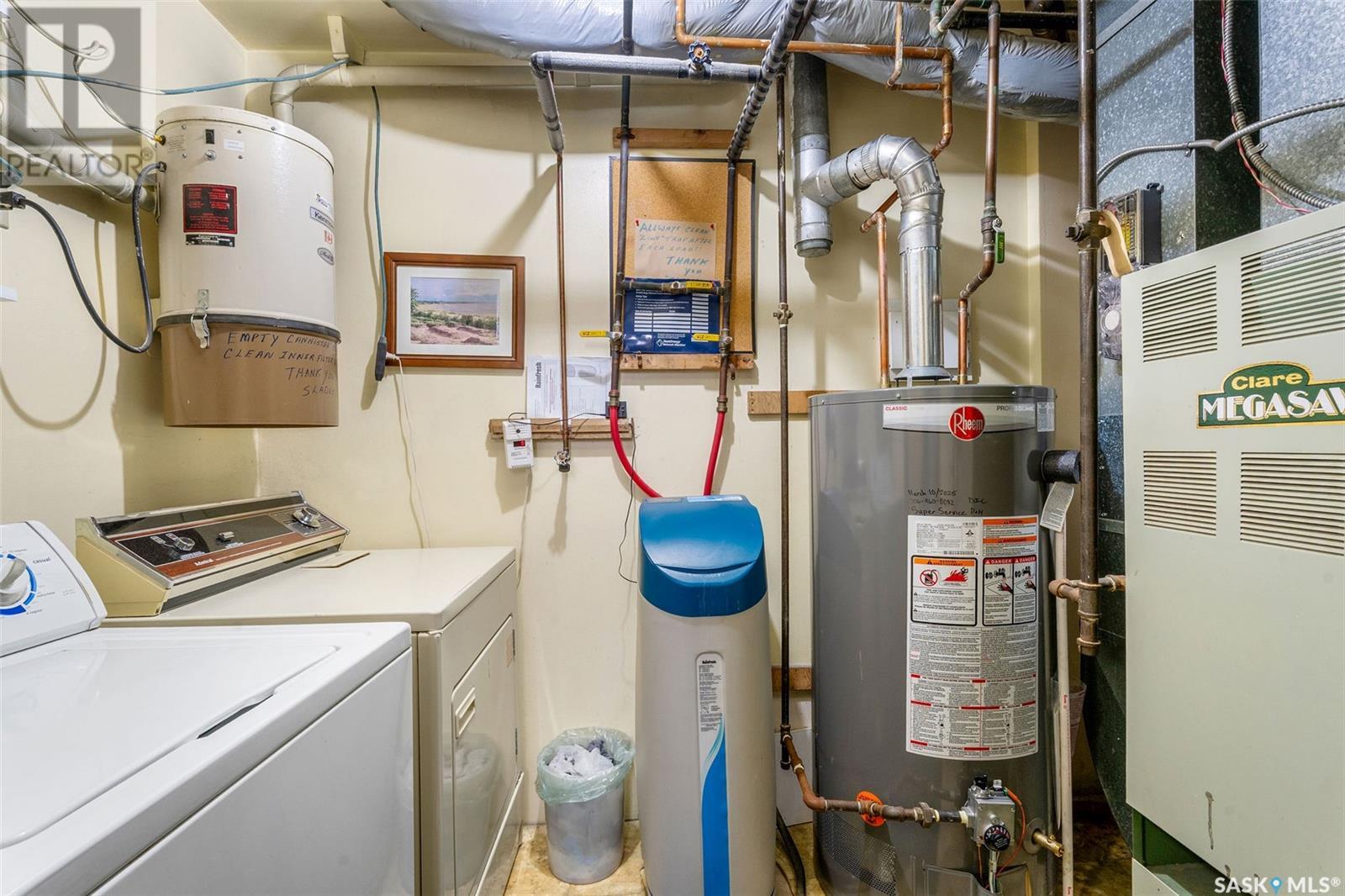5 Bedroom
4 Bathroom
1220 sqft
Bi-Level
Forced Air
Lawn, Garden Area
$279,900
Three-Plex – East Flat Location – Excellent Investment Opportunity. Raised bi-level three-plex located in the East Flat area. The main floor features a spacious and bright 3-bedroom suite with large living and dining areas, a 4-piece bath, 2-piece bath, and in-suite laundry. Loads of natural light throughout. The lower level includes two self-contained 1-bedroom suites, both with large windows. All units have separate entrances. Property includes central air conditioning, central vac, all existing appliances and a detached 2-car garage. Shingles done on house and garage in 2022, all windows done in approx 2012. Long-term tenants in place: 35-year tenant in the main floor suite and 2-year tenants in each of the basement suites. All tenants are on leases and would like to remain. Excellent opportunity for investors—turnkey property with solid rental history & professionally managed. (id:51699)
Property Details
|
MLS® Number
|
SK001879 |
|
Property Type
|
Single Family |
|
Neigbourhood
|
East Flat |
|
Features
|
Treed, Lane, Rectangular |
Building
|
Bathroom Total
|
4 |
|
Bedrooms Total
|
5 |
|
Appliances
|
Washer, Refrigerator, Dishwasher, Dryer, Garage Door Opener Remote(s), Stove |
|
Architectural Style
|
Bi-level |
|
Basement Development
|
Finished |
|
Basement Type
|
Full (finished) |
|
Constructed Date
|
1986 |
|
Heating Fuel
|
Natural Gas |
|
Heating Type
|
Forced Air |
|
Size Interior
|
1220 Sqft |
|
Type
|
House |
Parking
|
Detached Garage
|
|
|
Parking Space(s)
|
4 |
Land
|
Acreage
|
No |
|
Fence Type
|
Partially Fenced |
|
Landscape Features
|
Lawn, Garden Area |
|
Size Frontage
|
130 Ft ,2 In |
|
Size Irregular
|
0.15 |
|
Size Total
|
0.15 Ac |
|
Size Total Text
|
0.15 Ac |
Rooms
| Level |
Type |
Length |
Width |
Dimensions |
|
Basement |
Kitchen |
|
|
10'7 x 8'10 |
|
Basement |
4pc Bathroom |
5 ft |
|
5 ft x Measurements not available |
|
Basement |
Living Room |
|
|
11'6 x 14'4 |
|
Basement |
Bedroom |
|
|
8'4 x 11'6 |
|
Basement |
Kitchen |
|
|
9'6 x 10'9 |
|
Basement |
Living Room |
|
13 ft |
Measurements not available x 13 ft |
|
Basement |
Bedroom |
|
|
9'6 x 9'6 |
|
Basement |
4pc Bathroom |
5 ft |
|
5 ft x Measurements not available |
|
Main Level |
Living Room |
14 ft |
|
14 ft x Measurements not available |
|
Main Level |
Dining Room |
|
|
7'10 x 12'3 |
|
Main Level |
Kitchen |
|
|
12'3 x 9'4 |
|
Main Level |
Bedroom |
|
|
9'3 x 10'9 |
|
Main Level |
Bedroom |
|
|
9'3 x 9'9 |
|
Main Level |
Bedroom |
|
|
12'5 x 10'4 |
|
Main Level |
2pc Bathroom |
|
|
8'2 x 5'3 |
|
Main Level |
4pc Bathroom |
|
|
6'9 x 7'3 |
https://www.realtor.ca/real-estate/28149146/905-7th-street-e-prince-albert-east-flat




















































