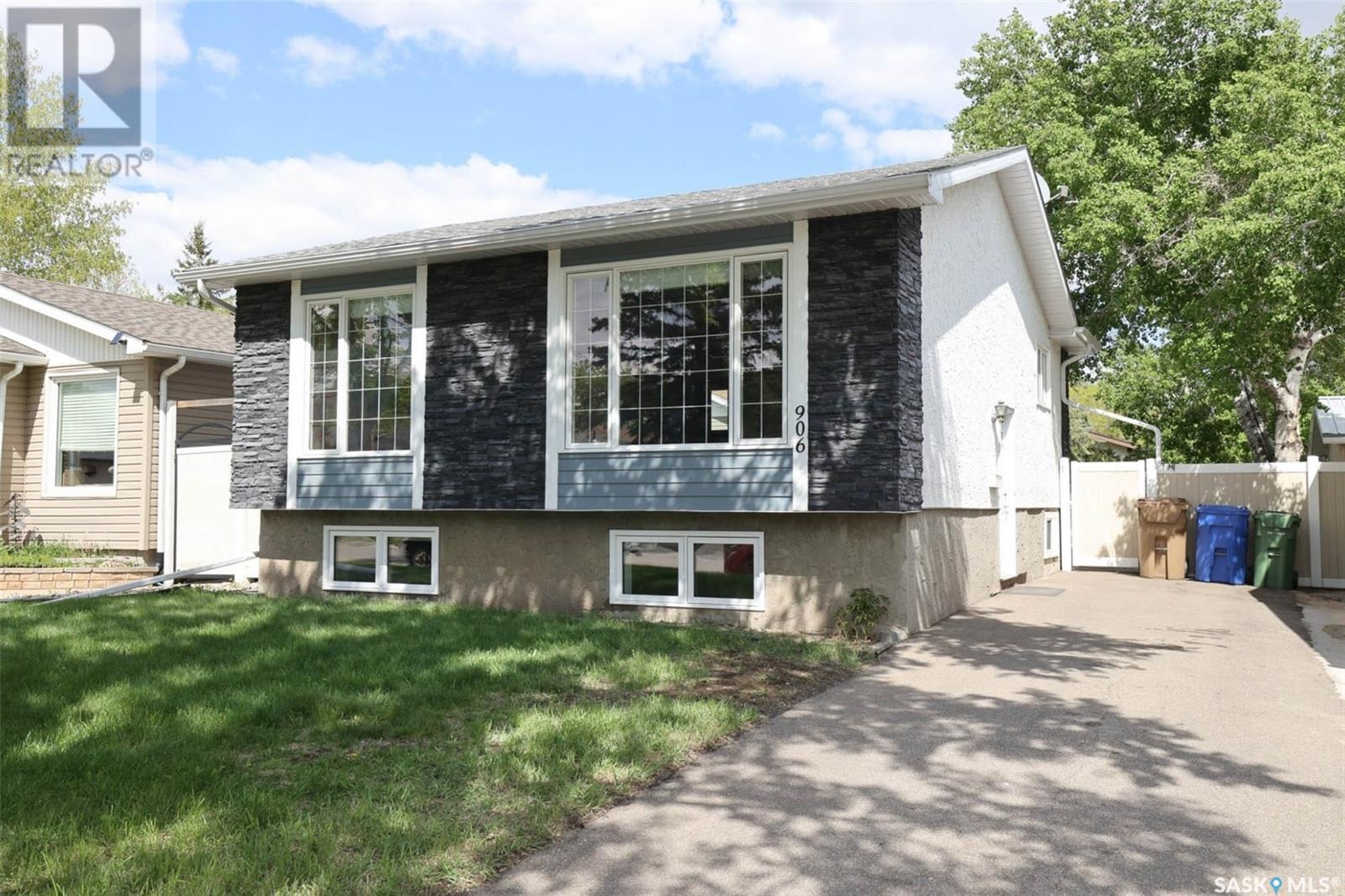3 Bedroom
2 Bathroom
858 sqft
Bi-Level
Central Air Conditioning
Forced Air
Lawn, Garden Area
$344,900
WOW! This home has undergone an extensive renovation over the last 5~years with nothing overlooked! If you are looking for a completely updated home, you need to view this home. It is situated on a quiet crescent and This 3 bedroom 2 bathroom home has so much to offer with oversized windows letting loads of natural light into the home. Space and open plan set the property apart with a generous living room and garden doors leading to the full length decking that extends your living space out doors and is overlooking the private back yard. Both bathrooms were completely upgraded with a soaker spa jet tub on the main and glass shower to the lower. The Custom kitchen was thoughtfully planned with multiple custom pull outs and granite counters and set off with a stainless appliance package. Hardwood floors flow throughout the main level(excluding the ceramic tile in the bathrooms, Step down to the lower level and enjoy the expansive family room including a bar, The large windows and natural light provide added luxury to this level. The 3rd bedroom, 2nd bathroom and a generous utility/laundry finish off this level. This home truly has too many improvements and upgrades to list. You really need to see this home. Do not wait Call your Realtor now!... As per the Seller’s direction, all offers will be presented on 2025-05-27 at 2:00 PM (id:51699)
Property Details
|
MLS® Number
|
SK007033 |
|
Property Type
|
Single Family |
|
Neigbourhood
|
Glencairn Village |
|
Features
|
Treed, Rectangular |
|
Structure
|
Deck |
Building
|
Bathroom Total
|
2 |
|
Bedrooms Total
|
3 |
|
Appliances
|
Washer, Refrigerator, Dishwasher, Dryer, Microwave, Window Coverings, Storage Shed, Stove |
|
Architectural Style
|
Bi-level |
|
Basement Development
|
Finished |
|
Basement Type
|
Full (finished) |
|
Constructed Date
|
1979 |
|
Cooling Type
|
Central Air Conditioning |
|
Heating Fuel
|
Natural Gas |
|
Heating Type
|
Forced Air |
|
Size Interior
|
858 Sqft |
|
Type
|
House |
Parking
Land
|
Acreage
|
No |
|
Fence Type
|
Fence |
|
Landscape Features
|
Lawn, Garden Area |
|
Size Irregular
|
3998.00 |
|
Size Total
|
3998 Sqft |
|
Size Total Text
|
3998 Sqft |
Rooms
| Level |
Type |
Length |
Width |
Dimensions |
|
Basement |
Family Room |
|
|
11'7 x 23'6 |
|
Basement |
Bedroom |
|
|
10'10 x 11'4 |
|
Basement |
3pc Bathroom |
|
|
6'3 x 7'10 |
|
Basement |
Laundry Room |
|
|
11'4 x 12'2 |
|
Main Level |
Living Room |
|
|
13'5 x 14'4 |
|
Main Level |
Kitchen |
|
|
12'5 x 13'5 |
|
Main Level |
Bedroom |
|
|
11'1 x 11'5 |
|
Main Level |
Bedroom |
|
|
9'6 x 11'1 |
|
Main Level |
4pc Bathroom |
|
8 ft |
Measurements not available x 8 ft |
https://www.realtor.ca/real-estate/28362432/906-downey-crescent-regina-glencairn-village





























