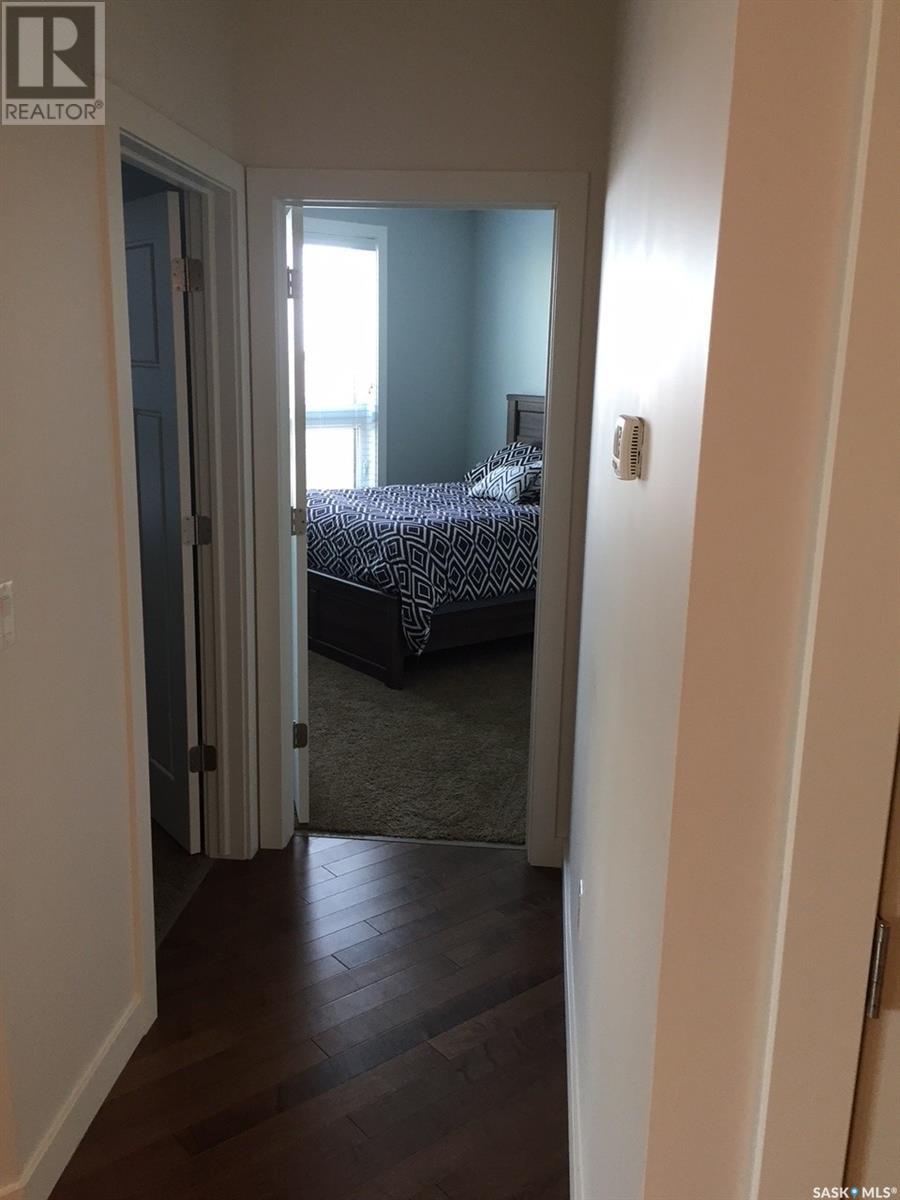908 2055 Rose Street Regina, Saskatchewan S4P 2A3
2 Bedroom
2 Bathroom
1122 sqft
High Rise
Fireplace
Central Air Conditioning
Forced Air
$379,900Maintenance,
$475.64 Monthly
Maintenance,
$475.64 MonthlyLuxury condo end unit has bright, spacious living areas with skyline views. The kitchen has granite countertops, built-in stainless steel appliances, and an island eating bar. Deck off the living area. Two bedrooms, the primary has an ensuite and a large closet. There is storage and laundry in the suite. Heated parking stall included—minutes to Victoria Park and the city centre. (id:51699)
Property Details
| MLS® Number | SK999711 |
| Property Type | Single Family |
| Neigbourhood | Downtown District |
| Community Features | Pets Allowed With Restrictions |
| Features | Elevator, Wheelchair Access, Balcony |
| Structure | Deck |
Building
| Bathroom Total | 2 |
| Bedrooms Total | 2 |
| Amenities | Recreation Centre, Exercise Centre, Dining Facility |
| Appliances | Washer, Refrigerator, Intercom, Dishwasher, Dryer, Microwave, Garburator, Stove |
| Architectural Style | High Rise |
| Constructed Date | 2012 |
| Cooling Type | Central Air Conditioning |
| Fireplace Fuel | Gas |
| Fireplace Present | Yes |
| Fireplace Type | Conventional |
| Heating Fuel | Natural Gas |
| Heating Type | Forced Air |
| Size Interior | 1122 Sqft |
| Type | Apartment |
Parking
| Detached Garage | |
| Parking Space(s) | 1 |
Land
| Acreage | No |
Rooms
| Level | Type | Length | Width | Dimensions |
|---|---|---|---|---|
| Main Level | Kitchen | 12 ft ,7 in | 10 ft ,3 in | 12 ft ,7 in x 10 ft ,3 in |
| Main Level | Dining Room | 11 ft ,3 in | 11 ft ,9 in | 11 ft ,3 in x 11 ft ,9 in |
| Main Level | Living Room | 15 ft ,4 in | 12 ft | 15 ft ,4 in x 12 ft |
| Main Level | Bedroom | 9 ft ,9 in | 9 ft ,3 in | 9 ft ,9 in x 9 ft ,3 in |
| Main Level | Bedroom | 16 ft ,11 in | 11 ft ,9 in | 16 ft ,11 in x 11 ft ,9 in |
| Main Level | 4pc Bathroom | x x x | ||
| Main Level | 4pc Bathroom | x x x | ||
| Main Level | Other | x x x | ||
| Main Level | Den | x x x |
https://www.realtor.ca/real-estate/28073395/908-2055-rose-street-regina-downtown-district
Interested?
Contact us for more information















