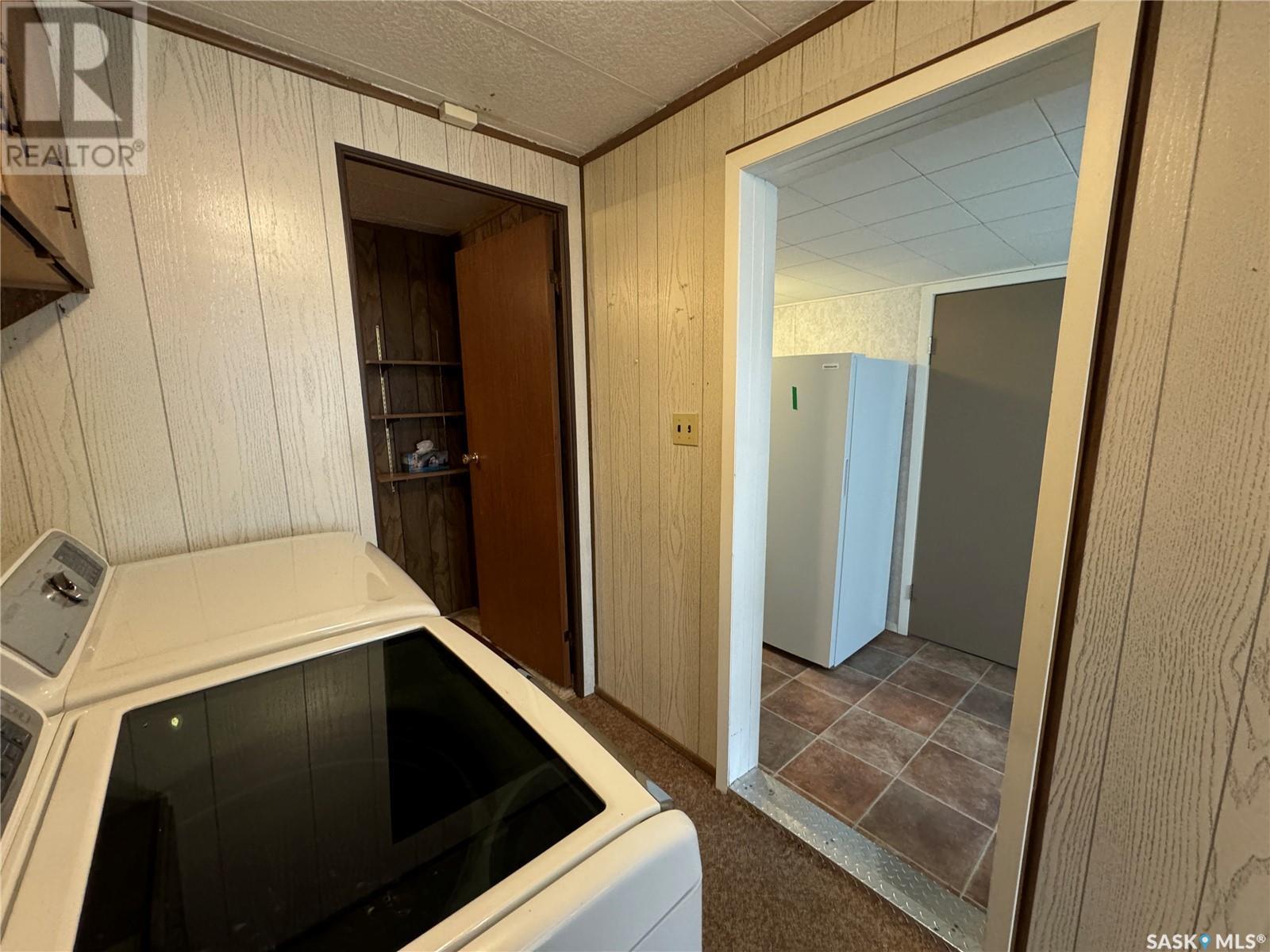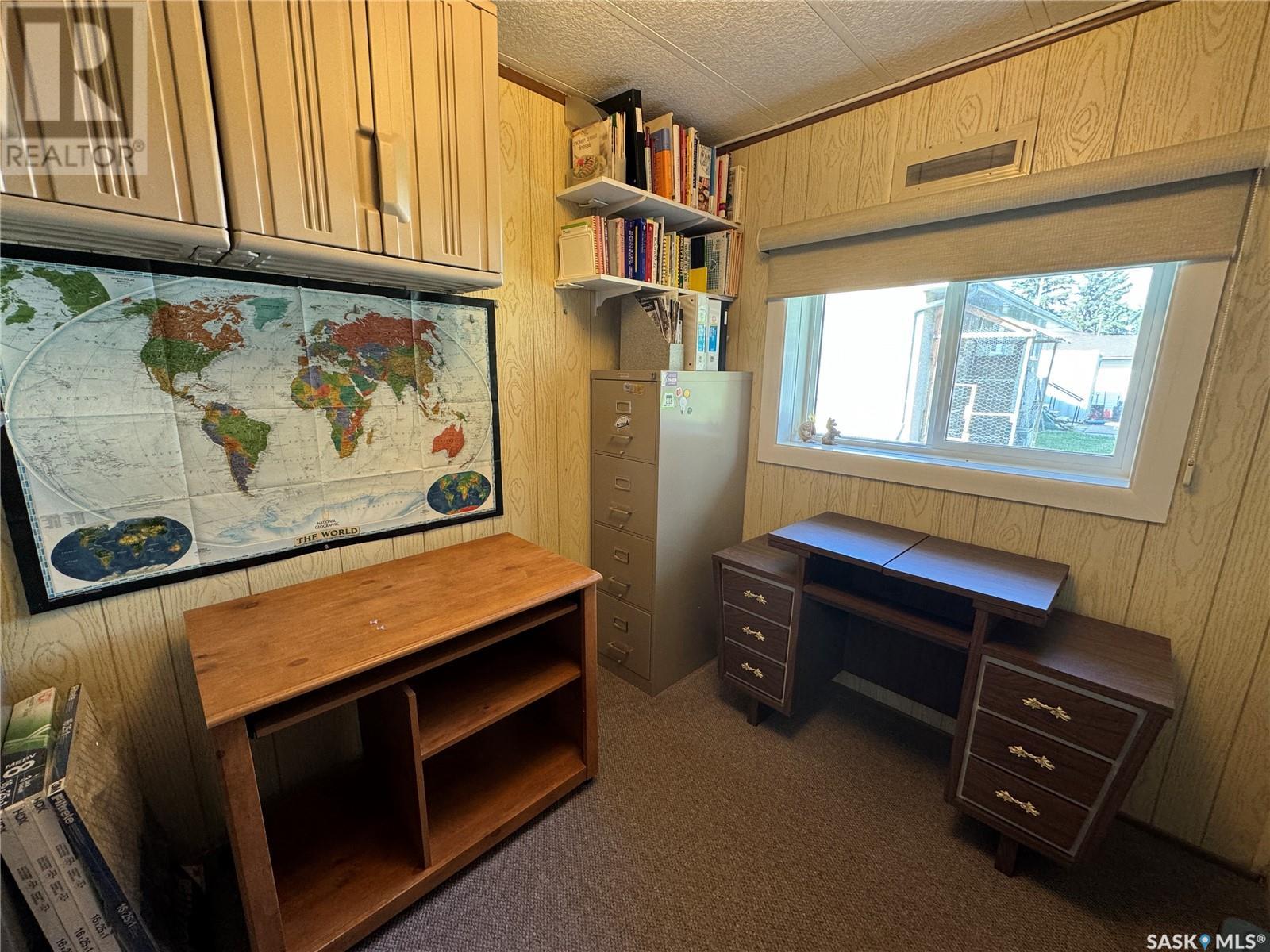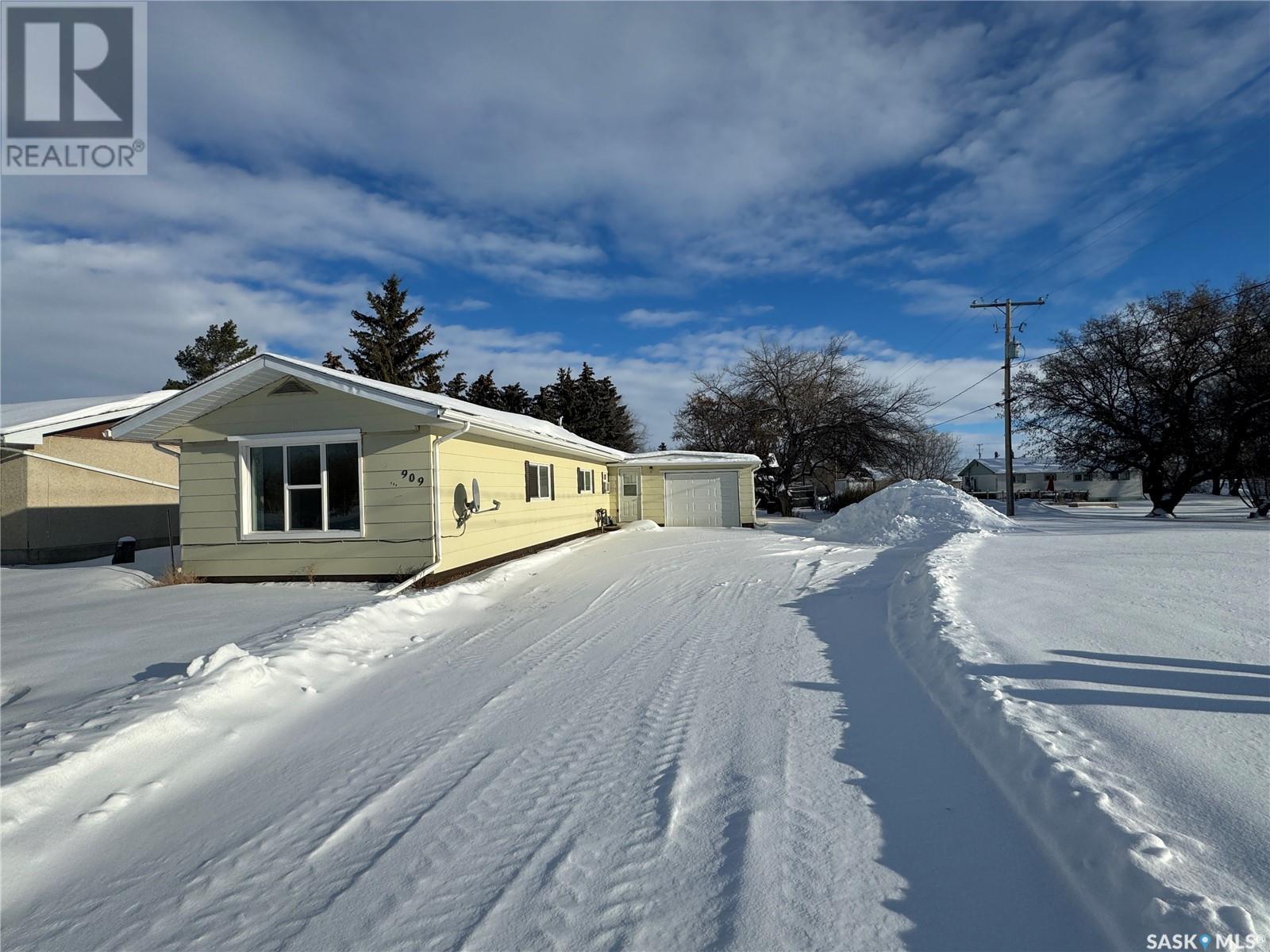2 Bedroom
1 Bathroom
1112 sqft
Bungalow
Wall Unit
Forced Air
Lawn
$79,000
Step into this inviting home where comfort meets practicality, starting with a spacious main-floor entry that includes convenient access to the attached garage. Wall-to-wall cabinets offer ample storage for all your essentials, keeping everything organized and within reach. The kitchen, complete with an eat-in dining area, provides a cozy setting for daily meals, while the living room’s side entry makes coming and going a breeze. Two bedrooms offer personal spaces, and a versatile den overlooks the nearby park—a perfect spot to unwind or get creative. The four-piece bathroom and a dedicated laundry area complete this thoughtfully laid-out main floor, designed for everyday ease. This home is located directly across from the Golden Links Park. Being right on HWY 14, Perdue offers a direct route to Saskatoon (approx. 64km). The stimulating community boasts a K-12 school, government subsidized daycare, massage and acupuncture services, new fire hall and hockey rink, grocery store, library, bowling alley, ball diamonds, fair grounds, banking & insurance services and the Oasis 18 hole Golf Course with a seasonal restaurant. Want a personal tour? Call to view today! (id:51699)
Property Details
|
MLS® Number
|
SK987017 |
|
Property Type
|
Single Family |
|
Features
|
Treed, Rectangular, Double Width Or More Driveway |
Building
|
Bathroom Total
|
1 |
|
Bedrooms Total
|
2 |
|
Appliances
|
Washer, Refrigerator, Dryer, Window Coverings, Hood Fan, Stove |
|
Architectural Style
|
Bungalow |
|
Constructed Date
|
1975 |
|
Cooling Type
|
Wall Unit |
|
Heating Fuel
|
Natural Gas |
|
Heating Type
|
Forced Air |
|
Stories Total
|
1 |
|
Size Interior
|
1112 Sqft |
|
Type
|
Mobile Home |
Parking
|
Attached Garage
|
|
|
Gravel
|
|
|
Parking Space(s)
|
3 |
Land
|
Acreage
|
No |
|
Landscape Features
|
Lawn |
|
Size Frontage
|
70 Ft |
|
Size Irregular
|
0.19 |
|
Size Total
|
0.19 Ac |
|
Size Total Text
|
0.19 Ac |
Rooms
| Level |
Type |
Length |
Width |
Dimensions |
|
Main Level |
Kitchen/dining Room |
|
|
11' 4'' x 13' 2'' |
|
Main Level |
Living Room |
|
|
12' 7'' x 13' 2'' |
|
Main Level |
Den |
|
|
9' 4'' x 13' 2'' |
|
Main Level |
Bedroom |
|
|
9' 10'' x 7' 5'' |
|
Main Level |
Primary Bedroom |
|
|
11' 5'' x 11' 5'' |
|
Main Level |
4pc Bathroom |
|
|
6' 10'' x 7' 6'' |
|
Main Level |
Laundry Room |
|
|
5' x 5' 6'' |
|
Main Level |
Enclosed Porch |
|
|
6' x 21' |
https://www.realtor.ca/real-estate/27594629/909-9th-street-perdue




































