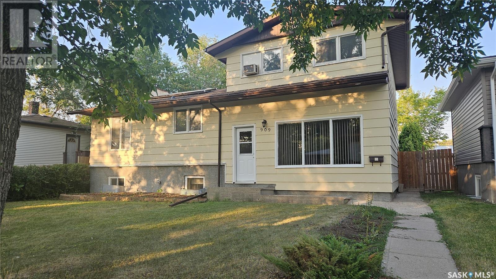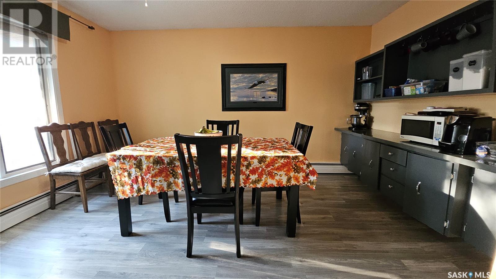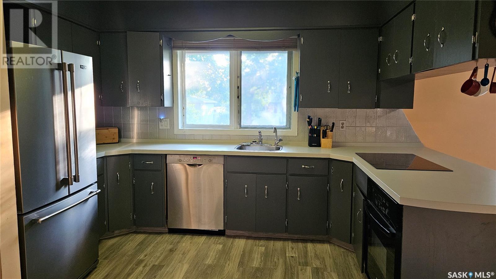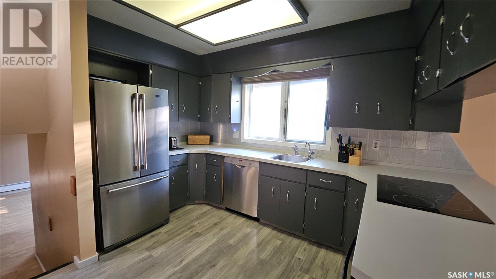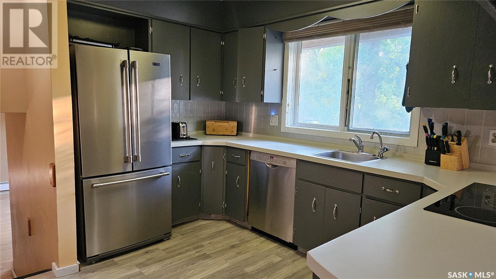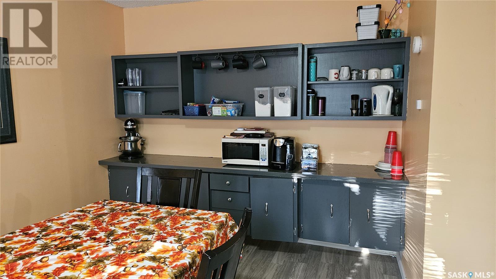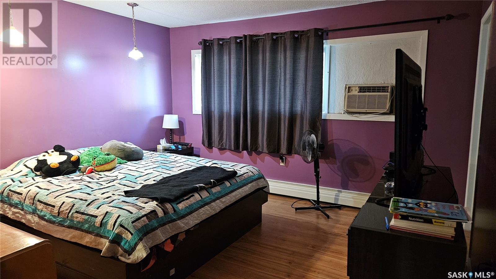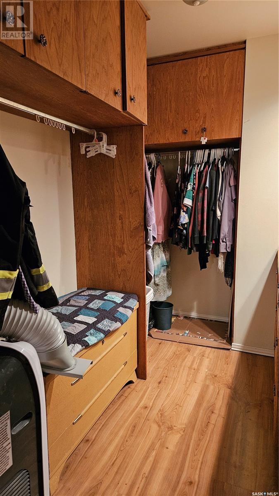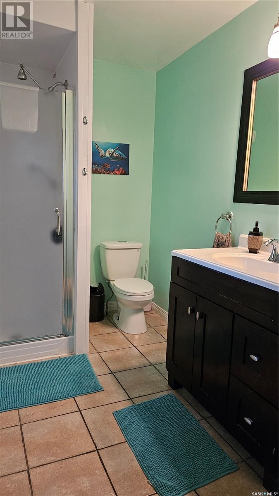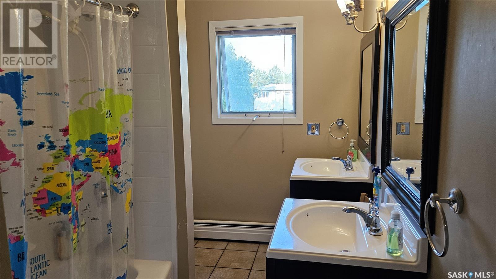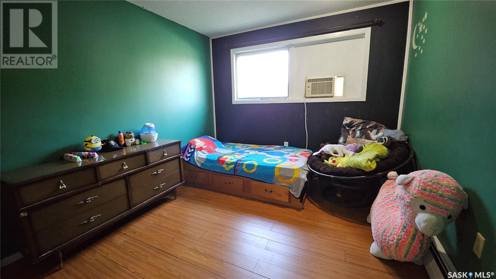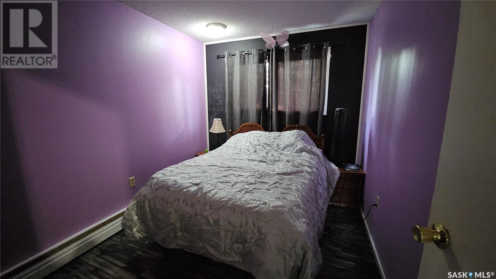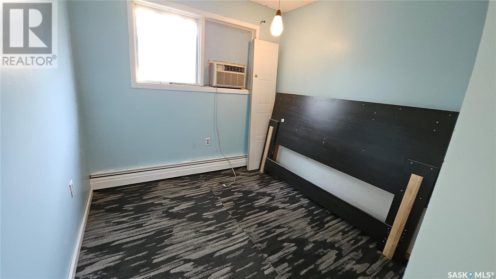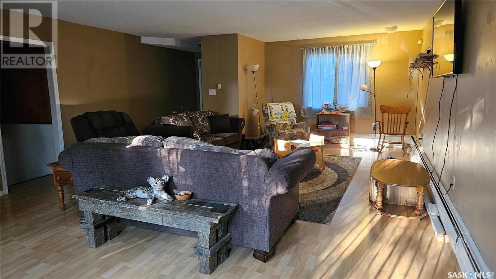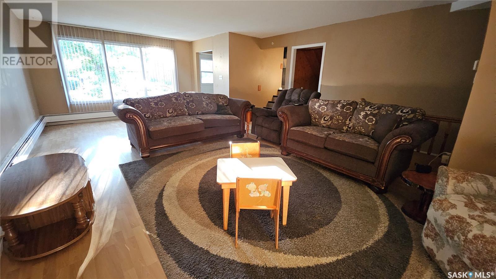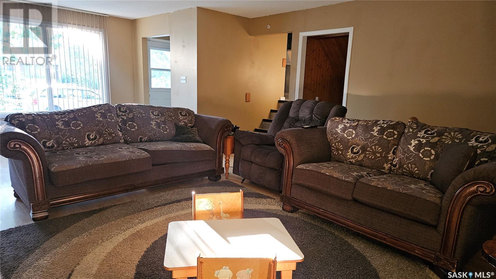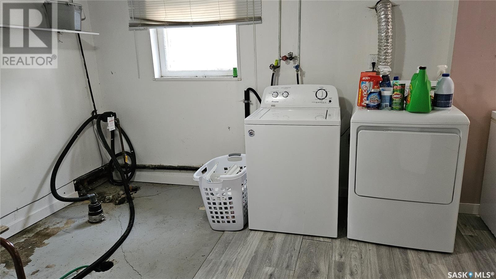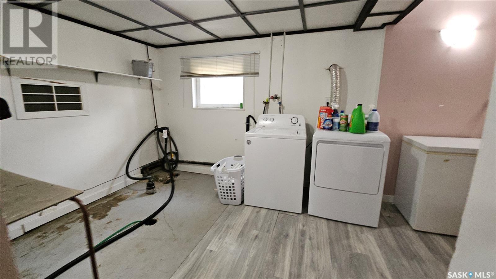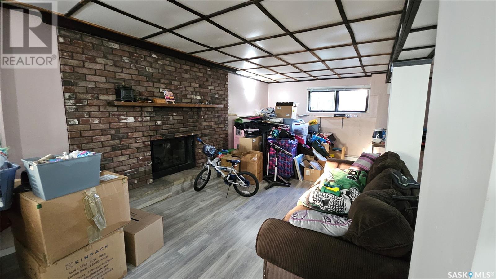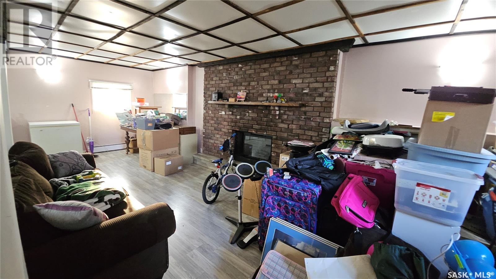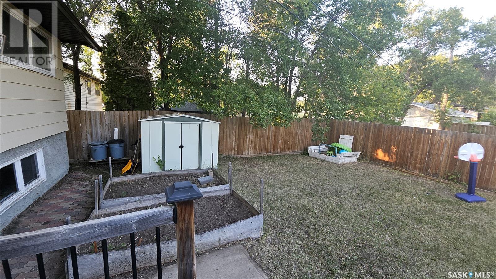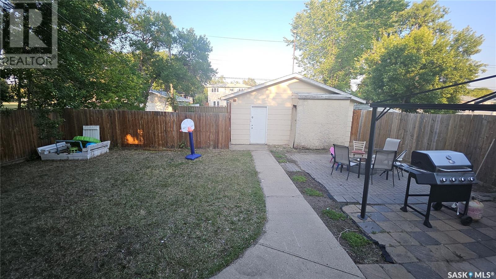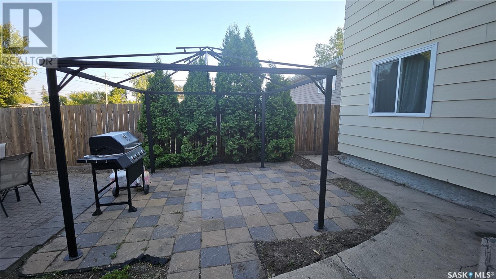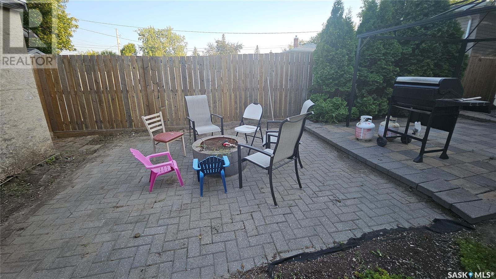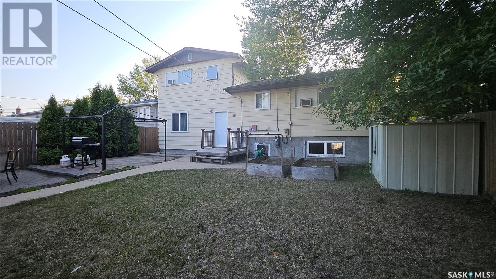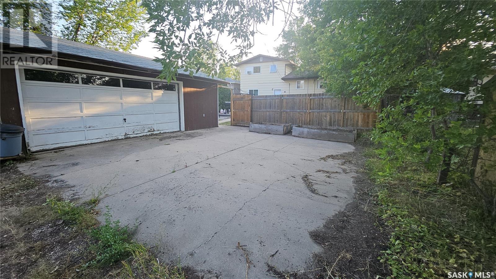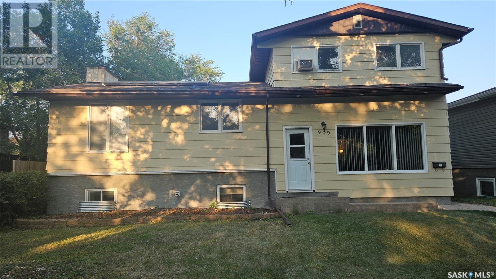4 Bedroom
2 Bathroom
1680 sqft
Fireplace
Central Air Conditioning, Wall Unit
Baseboard Heaters, Hot Water
Lawn
$289,900
Welcome to this spaciousH4 bedroom Family home in Rosemont. This 1,680 sq/ft home features a bright, roomy living room with high quality laminate flooring & large windows. The kitchen boasts lots of cabinet & counter top space, as well as a built-in oven (new) & stove top. The dining room, separated from the kitchen by an eat-at counter features a built-in cabinet & shelving unit. Highlights of the master bedroom include a large 3 piece ensuite, walk-in closet. There are 3 additional bedrooms on the top level, as well as a renovated 4 piece bathroom (Bath Fitter tub & shower) which includes two sinks, cabinets & mirrors as well as a roomy linen closet. A family room, with good-sized windows & fireplace is located on the lower level. There is also a laundry area & mechanical area with shelving units. This home is situated on a mature lot with a nicely developed yard. Back yard features a fire pit, garden boxes, storage sheds, small deck & paving stone patio with gazebo. Large double detached garage. This home is close to schools, shopping, churches and other amenities and is perfect for a large or growing family. This home features energy efficient boiler for heat, as well there is a solar panel system that the the reduces the electricity costs. Call your agent to make an appointment for your personal viewing. (id:51699)
Property Details
|
MLS® Number
|
SK014302 |
|
Property Type
|
Single Family |
|
Neigbourhood
|
Rosemont |
|
Features
|
Treed, Rectangular, Double Width Or More Driveway |
|
Structure
|
Deck |
Building
|
Bathroom Total
|
2 |
|
Bedrooms Total
|
4 |
|
Appliances
|
Washer, Refrigerator, Dishwasher, Dryer, Alarm System, Oven - Built-in, Window Coverings, Storage Shed, Stove |
|
Basement Development
|
Partially Finished |
|
Basement Type
|
Full (partially Finished) |
|
Constructed Date
|
1953 |
|
Construction Style Split Level
|
Split Level |
|
Cooling Type
|
Central Air Conditioning, Wall Unit |
|
Fire Protection
|
Alarm System |
|
Fireplace Fuel
|
Wood |
|
Fireplace Present
|
Yes |
|
Fireplace Type
|
Conventional |
|
Heating Fuel
|
Electric |
|
Heating Type
|
Baseboard Heaters, Hot Water |
|
Size Interior
|
1680 Sqft |
|
Type
|
House |
Parking
|
Detached Garage
|
|
|
Parking Pad
|
|
|
Parking Space(s)
|
4 |
Land
|
Acreage
|
No |
|
Fence Type
|
Fence |
|
Landscape Features
|
Lawn |
|
Size Frontage
|
50 Ft |
|
Size Irregular
|
6250.00 |
|
Size Total
|
6250 Sqft |
|
Size Total Text
|
6250 Sqft |
Rooms
| Level |
Type |
Length |
Width |
Dimensions |
|
Second Level |
Dining Room |
9 ft ,4 in |
13 ft |
9 ft ,4 in x 13 ft |
|
Second Level |
Kitchen |
11 ft |
12 ft ,6 in |
11 ft x 12 ft ,6 in |
|
Second Level |
3pc Bathroom |
|
|
x x x |
|
Second Level |
Bedroom |
12 ft ,6 in |
13 ft |
12 ft ,6 in x 13 ft |
|
Second Level |
Other |
|
|
x x x |
|
Third Level |
Bedroom |
12 ft ,9 in |
10 ft |
12 ft ,9 in x 10 ft |
|
Third Level |
Bedroom |
10 ft ,5 in |
8 ft ,5 in |
10 ft ,5 in x 8 ft ,5 in |
|
Third Level |
Bedroom |
8 ft ,5 in |
10 ft ,5 in |
8 ft ,5 in x 10 ft ,5 in |
|
Third Level |
4pc Bathroom |
|
|
xx x xx |
|
Basement |
Family Room |
21 ft |
25 ft |
21 ft x 25 ft |
|
Basement |
Other |
|
|
x x x |
|
Basement |
Storage |
|
|
x x x |
|
Main Level |
Living Room |
14 ft ,6 in |
27 ft ,6 in |
14 ft ,6 in x 27 ft ,6 in |
https://www.realtor.ca/real-estate/28680016/909-forget-street-regina-rosemont

