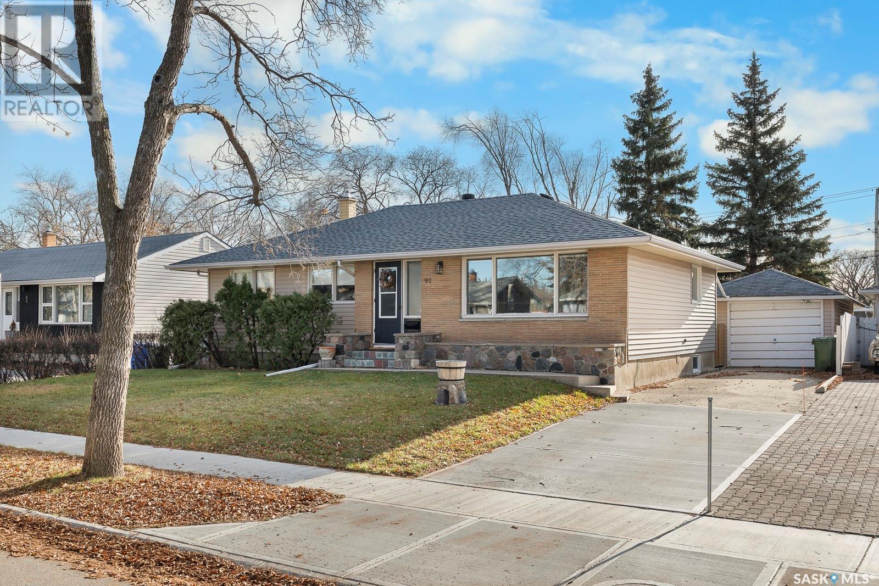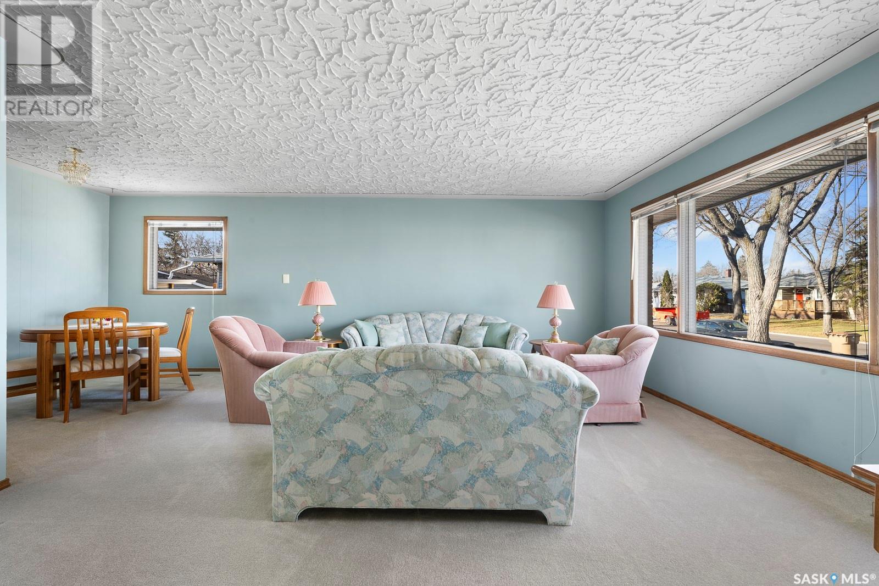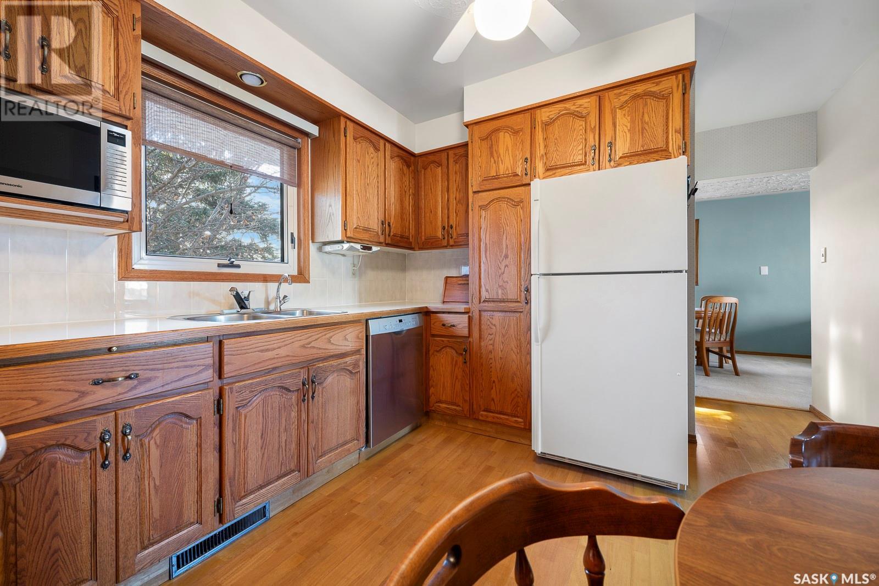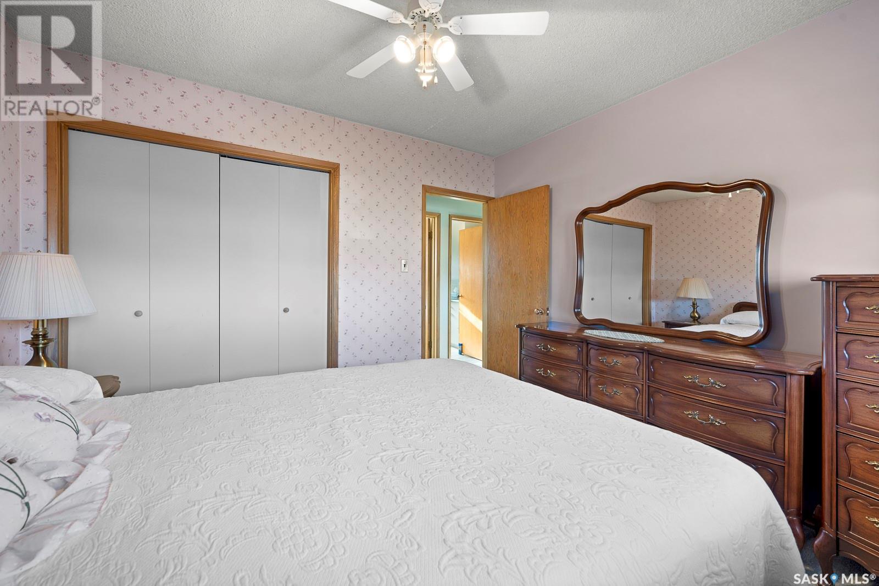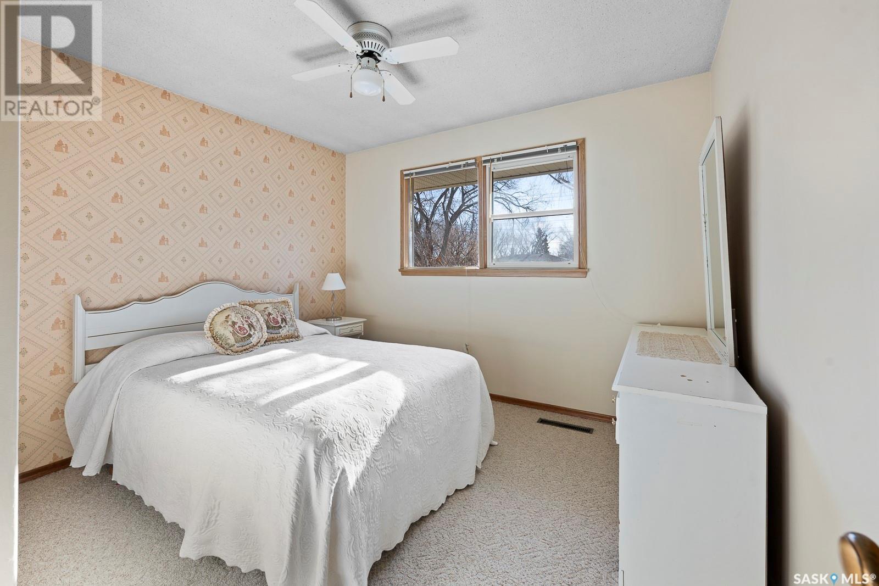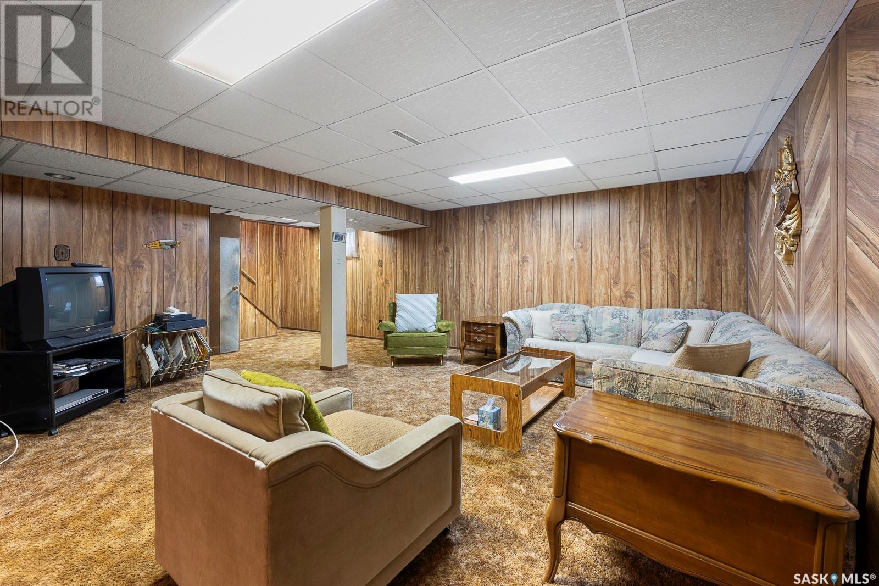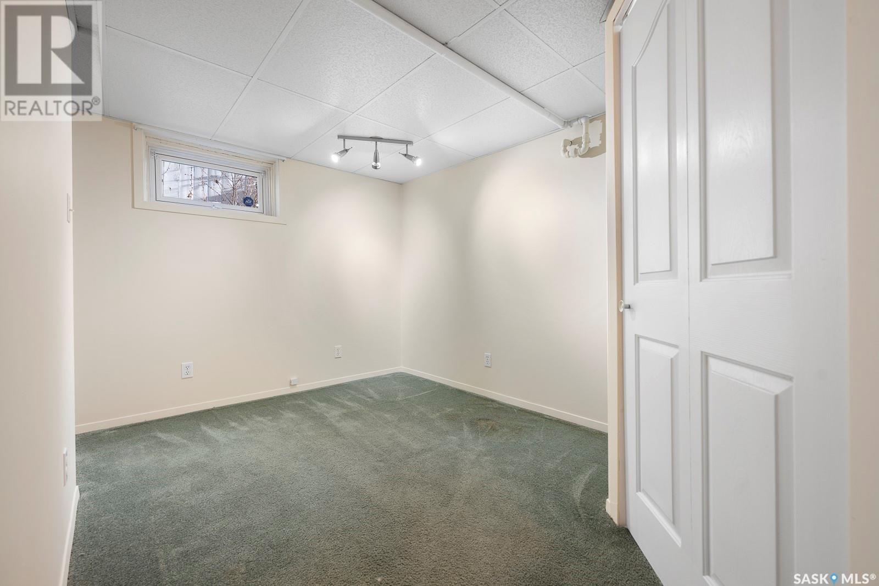4 Bedroom
2 Bathroom
1164 sqft
Bungalow
Central Air Conditioning
Forced Air
Lawn
$339,999
Welcome to this charming pride of ownership home, a perfect blend of comfort and style. This residence boasts a thoughtful layout featuring three spacious bedrooms on the main floor, providing privacy and tranquility for family members. On the main floor, The open-concept living area flows seamlessly into a cozy dining space, perfect for entertaining or family gatherings. The kitchen is equipped with an eating area as well as and plenty of counter space, making meal preparation a delight.The basement's family room with bar area is perfect for those game nights and entertaining family and friends. It also has a bedroom with its own ensuite. The basement can also have its own entrance making the it into a suite if needed. The property backs onto green space and a single-car garage, providing convenience and additional storage. The outside, beautifully landscaped yard offers a peaceful outdoor oasis, perfect for relaxation or hosting summer barbecues. This home is not just a place to live; it's a sanctuary where pride of ownership truly shines. (id:51699)
Property Details
|
MLS® Number
|
SK988230 |
|
Property Type
|
Single Family |
|
Neigbourhood
|
Hillsdale |
|
Features
|
Treed |
Building
|
Bathroom Total
|
2 |
|
Bedrooms Total
|
4 |
|
Appliances
|
Washer, Refrigerator, Dishwasher, Dryer, Microwave, Garage Door Opener Remote(s), Hood Fan, Stove |
|
Architectural Style
|
Bungalow |
|
Basement Development
|
Finished |
|
Basement Type
|
Full (finished) |
|
Constructed Date
|
1956 |
|
Cooling Type
|
Central Air Conditioning |
|
Heating Fuel
|
Natural Gas |
|
Heating Type
|
Forced Air |
|
Stories Total
|
1 |
|
Size Interior
|
1164 Sqft |
|
Type
|
House |
Parking
|
Detached Garage
|
|
|
Parking Space(s)
|
4 |
Land
|
Acreage
|
No |
|
Fence Type
|
Fence |
|
Landscape Features
|
Lawn |
|
Size Irregular
|
5993.00 |
|
Size Total
|
5993 Sqft |
|
Size Total Text
|
5993 Sqft |
Rooms
| Level |
Type |
Length |
Width |
Dimensions |
|
Basement |
Family Room |
|
|
27.41' x 14' |
|
Basement |
Bedroom |
|
|
8.68' x 8.39' |
|
Basement |
3pc Ensuite Bath |
|
|
Measurements not available |
|
Basement |
Laundry Room |
|
|
11.23' x 11.93' |
|
Basement |
Storage |
|
|
6.94' x 13.3' |
|
Main Level |
Living Room |
|
|
15.57' x 15.20' |
|
Main Level |
Dining Room |
|
|
7' x 9.95' |
|
Main Level |
Kitchen/dining Room |
|
|
10.63' x 11.33' |
|
Main Level |
Bedroom |
|
|
7.88' x 11.10' |
|
Main Level |
Bedroom |
|
|
11.11' x 11.10' |
|
Main Level |
Bedroom |
|
|
9.17' x 10.98' |
|
Main Level |
4pc Bathroom |
|
|
8.59' x 4.9' |
|
Main Level |
Foyer |
|
|
6.6' x 4.2' |
https://www.realtor.ca/real-estate/27653735/91-mcnab-crescent-regina-hillsdale

