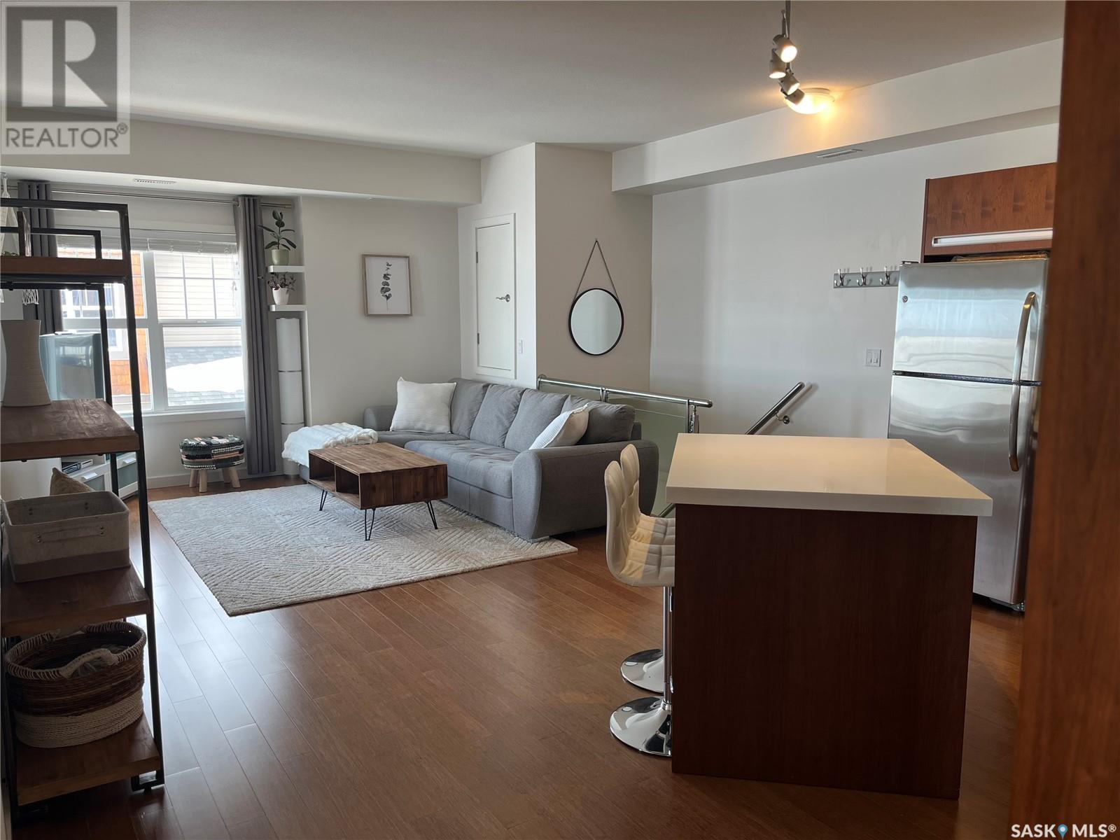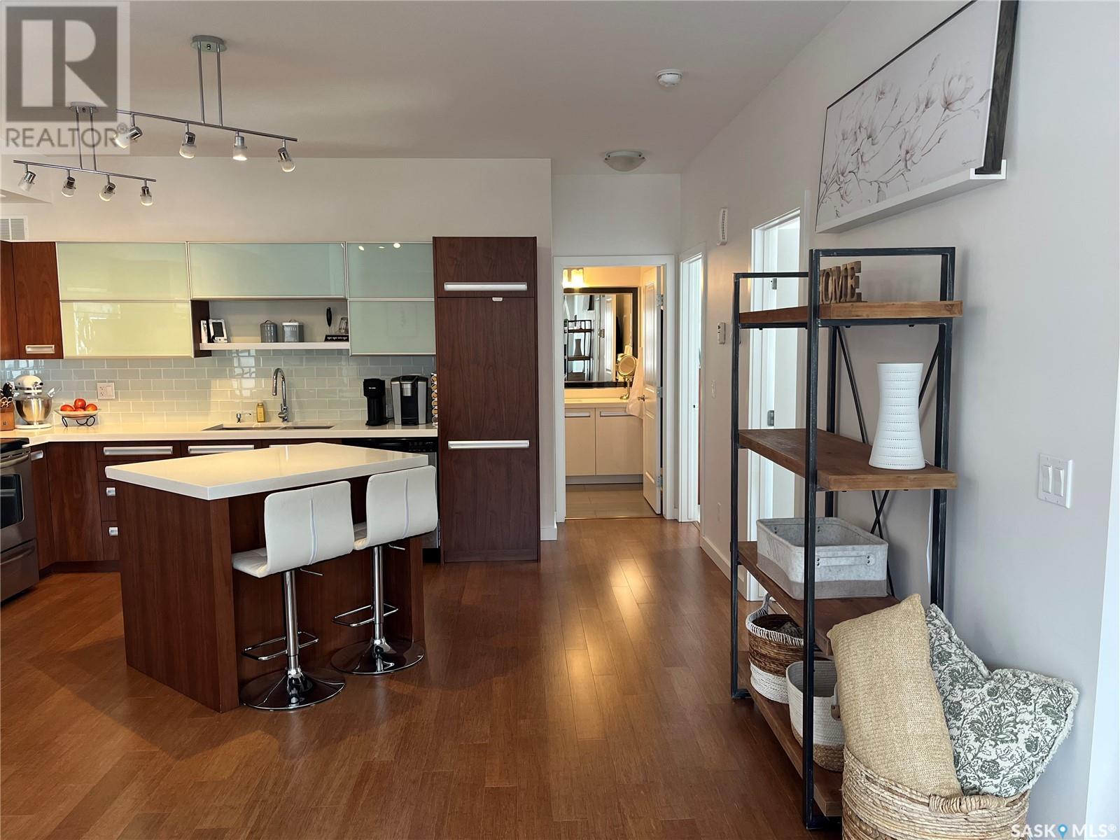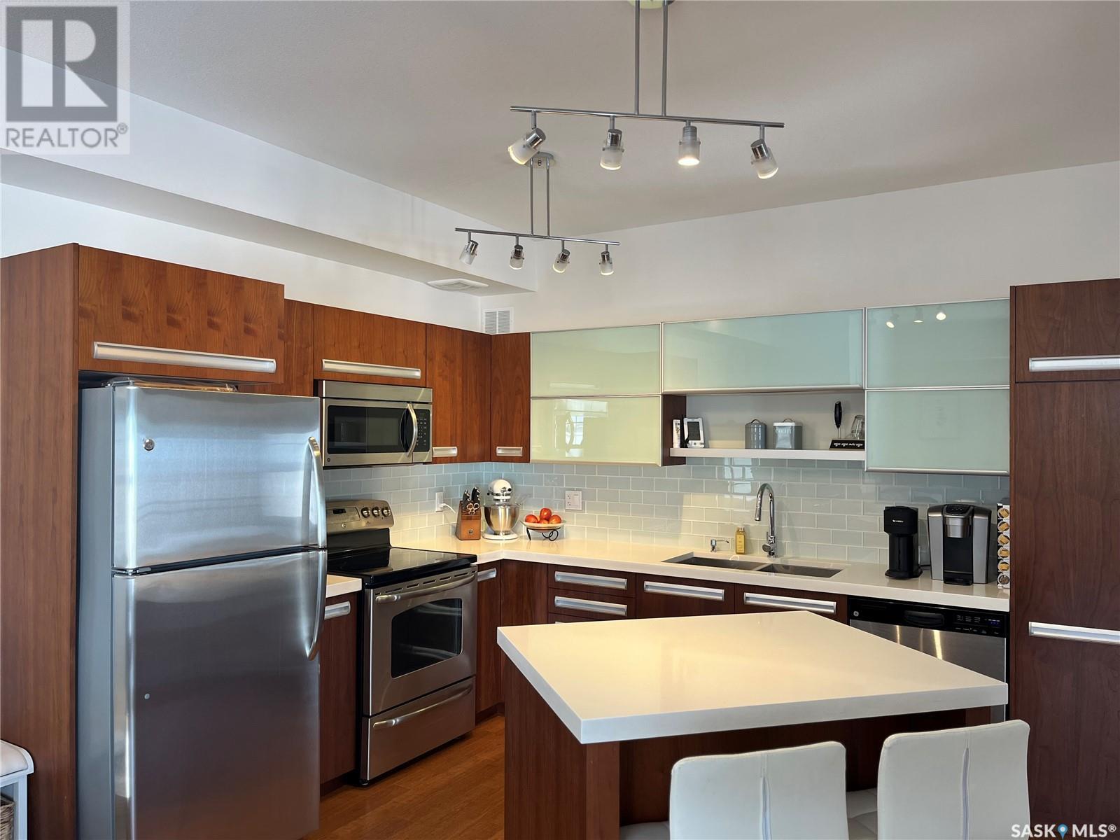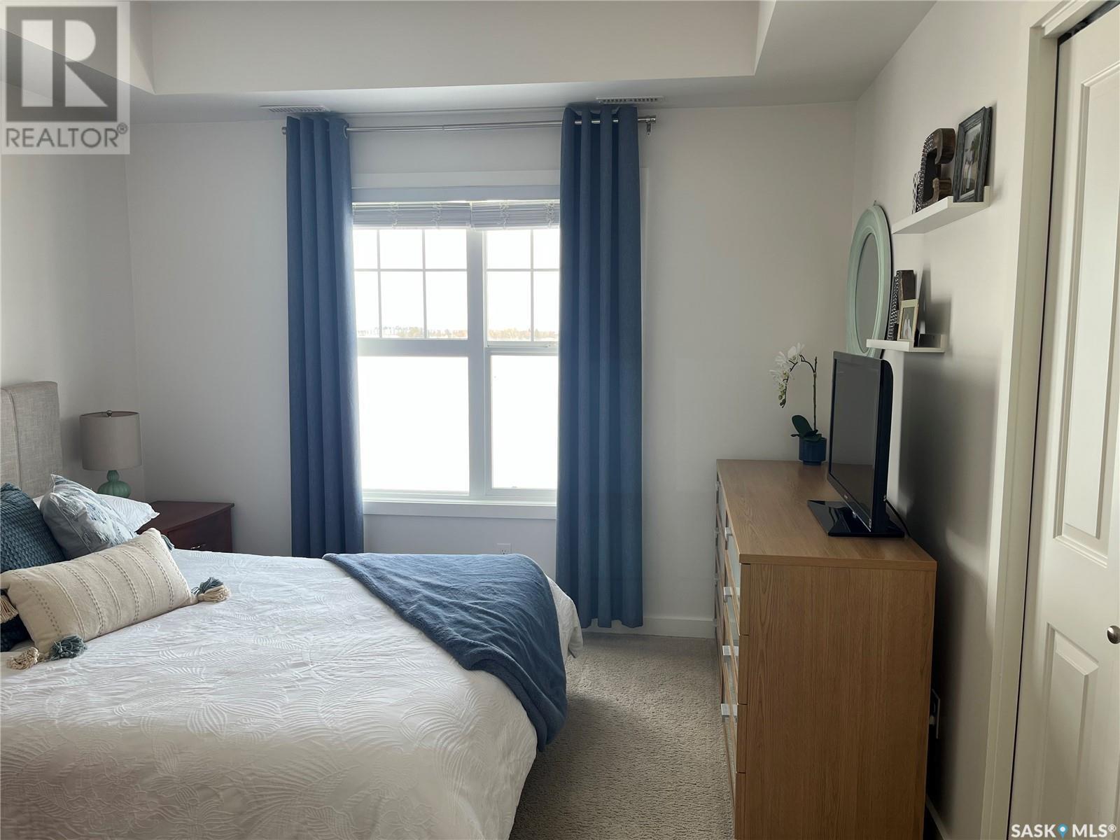912 1015 Patrick Crescent Saskatoon, Saskatchewan S7W 0M4
$259,900Maintenance,
$349.01 Monthly
Maintenance,
$349.01 MonthlyWelcome to Unit #912 situated in the Ginger Lofts Complex. This second story condo offers 2 bedrooms and a 4 piece bathroom, situated in a great location in the complex. This home has North and East facing windows allowing ample light all day with great views of open fields. This home features hardwood flooring, porcelain tile, granite countertops, glass tile backsplash, under-cabinet lighting and stainless steel appliances. The kitchen features an island with seating for two, generous cabinet space with a large pantry. The 4 piece bathroom has full tub with shower, tile surround and tile flooring. Walk through the bathroom into the laundry/storage room. This home offers central air conditioning, a separate furnace and a North East facing balcony. Nearby, you'll discover the clubhouse, which includes amenities such as a BBQ area, a spacious gym equipped with a wide range of equipment, a saltwater pool, hot tub and a comfortable amenities room featuring seating and a pool table. Huge Bonus about this property is that it had 2 PARKING SPACES! Call your Realtor to view today. (id:51699)
Property Details
| MLS® Number | SK001931 |
| Property Type | Single Family |
| Neigbourhood | Willowgrove |
| Community Features | Pets Allowed With Restrictions |
| Features | Treed, Balcony |
| Pool Type | Indoor Pool |
Building
| Bathroom Total | 1 |
| Bedrooms Total | 2 |
| Amenities | Recreation Centre, Exercise Centre, Clubhouse, Swimming |
| Appliances | Washer, Refrigerator, Dishwasher, Dryer, Microwave, Humidifier, Window Coverings, Stove |
| Constructed Date | 2010 |
| Cooling Type | Central Air Conditioning |
| Heating Fuel | Natural Gas |
| Heating Type | Forced Air |
| Size Interior | 1001 Sqft |
| Type | Row / Townhouse |
Parking
| Surfaced | 2 |
| Other | |
| Parking Space(s) | 2 |
Land
| Acreage | No |
| Landscape Features | Lawn |
Rooms
| Level | Type | Length | Width | Dimensions |
|---|---|---|---|---|
| Main Level | Living Room | 12 ft ,3 in | 12 ft | 12 ft ,3 in x 12 ft |
| Main Level | Kitchen | 12 ft ,3 in | 12 ft | 12 ft ,3 in x 12 ft |
| Main Level | Primary Bedroom | 11 ft ,8 in | 11 ft ,3 in | 11 ft ,8 in x 11 ft ,3 in |
| Main Level | Bedroom | 11 ft ,3 in | 9 ft ,7 in | 11 ft ,3 in x 9 ft ,7 in |
| Main Level | 4pc Bathroom | 8 ft ,9 in | 8 ft ,5 in | 8 ft ,9 in x 8 ft ,5 in |
| Main Level | Laundry Room | 8 ft ,6 in | 6 ft ,9 in | 8 ft ,6 in x 6 ft ,9 in |
| Main Level | Foyer | 5 ft ,2 in | 4 ft ,10 in | 5 ft ,2 in x 4 ft ,10 in |
https://www.realtor.ca/real-estate/28128093/912-1015-patrick-crescent-saskatoon-willowgrove
Interested?
Contact us for more information



















































