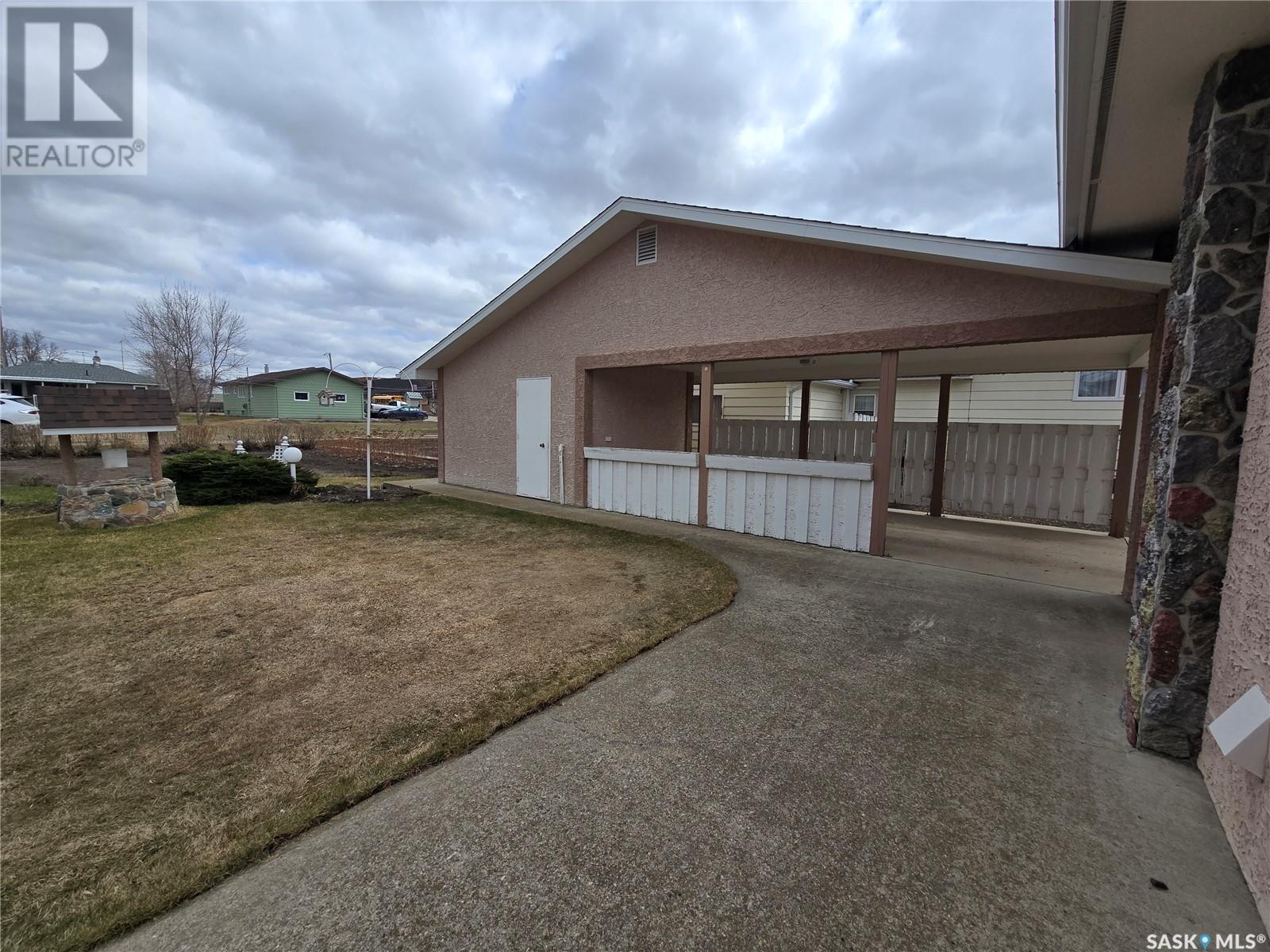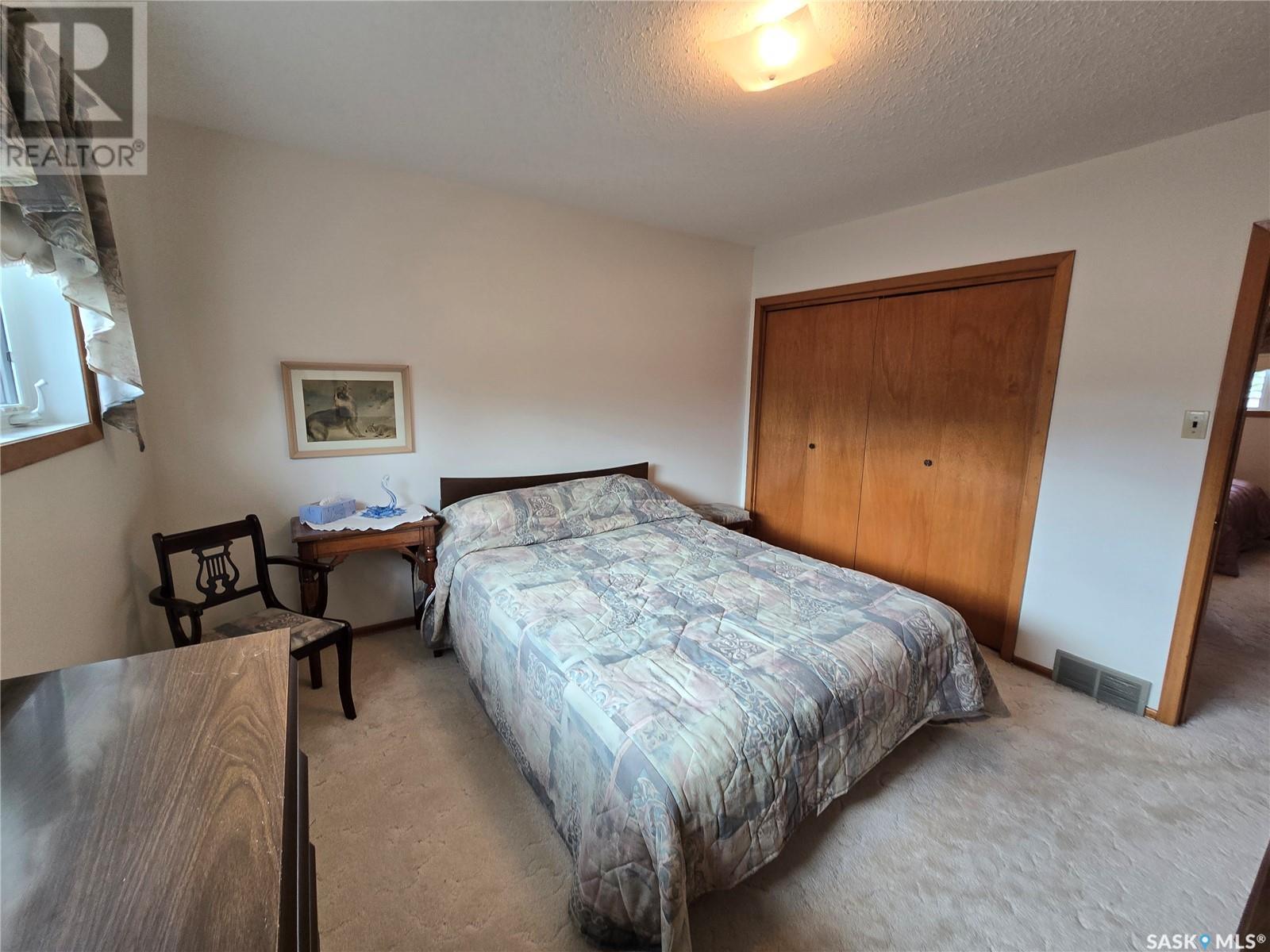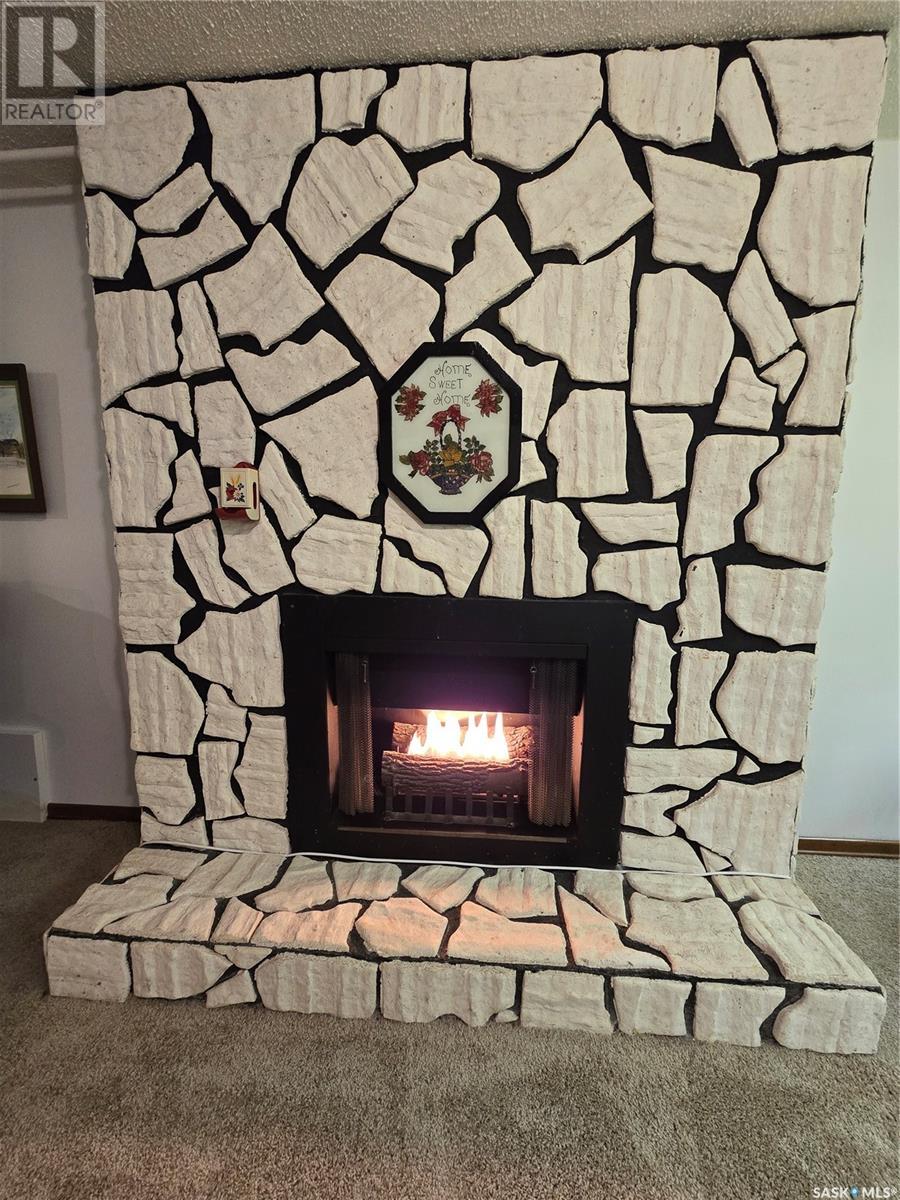4 Bedroom
2 Bathroom
1128 sqft
Bungalow
Fireplace
Forced Air
Lawn, Underground Sprinkler, Garden Area
$180,000
"One Owner" 4 bedroom + 2 bath home in a Great Community of Grenfell. This 1965 home is not be overlooked. What a perfect choice to grow old in or raise a family. Meticulously cared for inside and out this 1128 sq ft home provides comfort with a finished basement to enjoy the NG fireplace , a bar area, cold storage room, 4th bedroom, a large laundry area and open rec room. Entering from the back door, find a good size porch which splits off to the main floor or basement. Main level has an appealing floor plan with a spacious kitchen, dining area, and bright living room. Down the hall , 3 bedrooms, and a 3 piece bath. The home has a neutral color scheme and is "move in ready". If you love the outdoors, this yard with back lane access will be a favorite place to be. Fertile garden, perennial flower beds, storage shed , work shop( insulated and wired with 220 ) , car port and patio and RV parking. Looking for a NEW HOME? This one is worth checking out , don't delay! (id:51699)
Property Details
|
MLS® Number
|
SK003206 |
|
Property Type
|
Single Family |
|
Features
|
Treed, Lane, Rectangular |
|
Structure
|
Patio(s) |
Building
|
Bathroom Total
|
2 |
|
Bedrooms Total
|
4 |
|
Appliances
|
Washer, Refrigerator, Dishwasher, Dryer, Microwave, Window Coverings, Storage Shed, Stove |
|
Architectural Style
|
Bungalow |
|
Basement Development
|
Finished |
|
Basement Type
|
Full (finished) |
|
Constructed Date
|
1965 |
|
Fireplace Fuel
|
Gas |
|
Fireplace Present
|
Yes |
|
Fireplace Type
|
Conventional |
|
Heating Fuel
|
Natural Gas |
|
Heating Type
|
Forced Air |
|
Stories Total
|
1 |
|
Size Interior
|
1128 Sqft |
|
Type
|
House |
Parking
Land
|
Acreage
|
No |
|
Landscape Features
|
Lawn, Underground Sprinkler, Garden Area |
|
Size Frontage
|
60 Ft |
|
Size Irregular
|
8400.00 |
|
Size Total
|
8400 Sqft |
|
Size Total Text
|
8400 Sqft |
Rooms
| Level |
Type |
Length |
Width |
Dimensions |
|
Basement |
Other |
|
|
21'11 x 27'3 |
|
Basement |
3pc Bathroom |
|
|
5'1 x 7'9 |
|
Basement |
Laundry Room |
|
|
10'8 x 9'8 |
|
Basement |
Bedroom |
|
|
10'3 x 15'6 |
|
Main Level |
Kitchen |
|
|
11'9 x 9'7 |
|
Main Level |
Dining Room |
|
|
9'5 x 12'4 |
|
Main Level |
Living Room |
|
|
19'10 x 12'3 |
|
Main Level |
3pc Bathroom |
|
|
4'11 x 12'1 |
|
Main Level |
Bedroom |
|
|
9'2 x 12'2 |
|
Main Level |
Primary Bedroom |
|
|
11'4 x 12'2 |
|
Main Level |
Bedroom |
|
|
10'4 x 10'10 |
|
Main Level |
Enclosed Porch |
|
|
5'4 x 8'6 |
https://www.realtor.ca/real-estate/28192009/913-garnet-street-grenfell











































