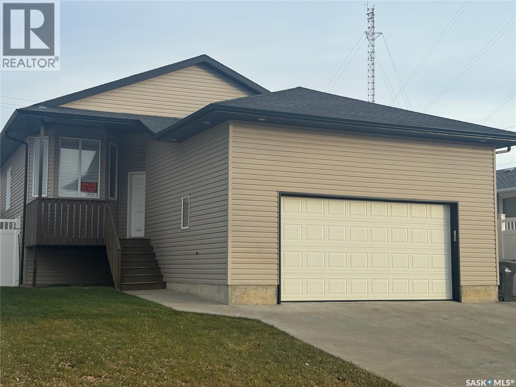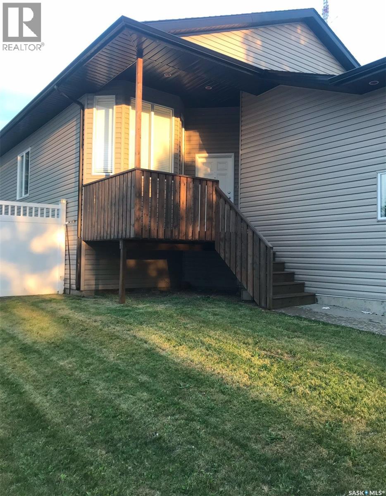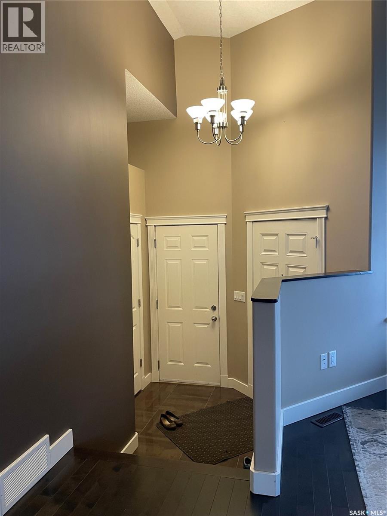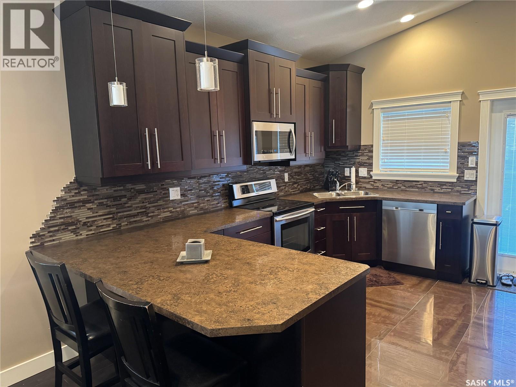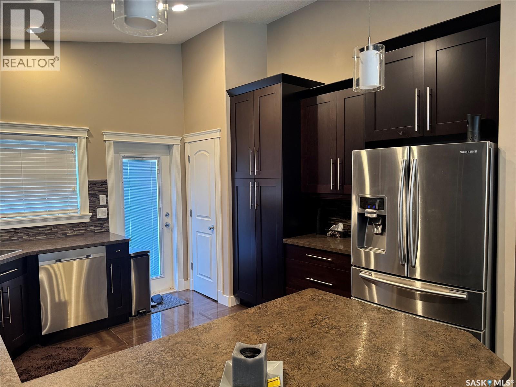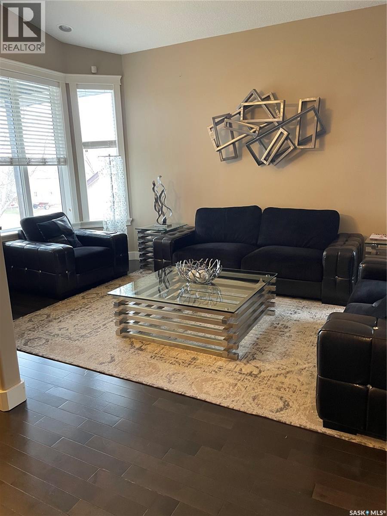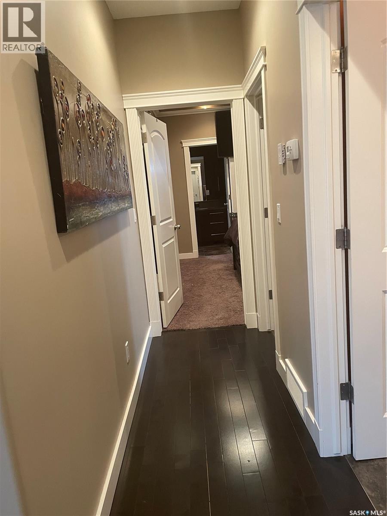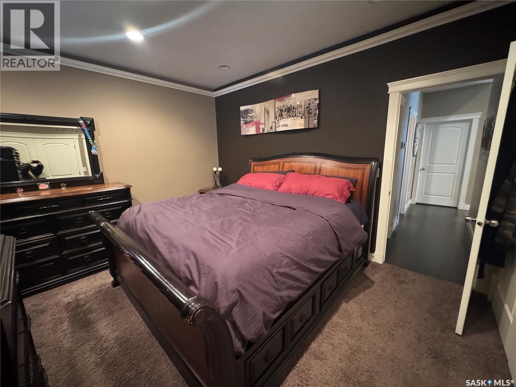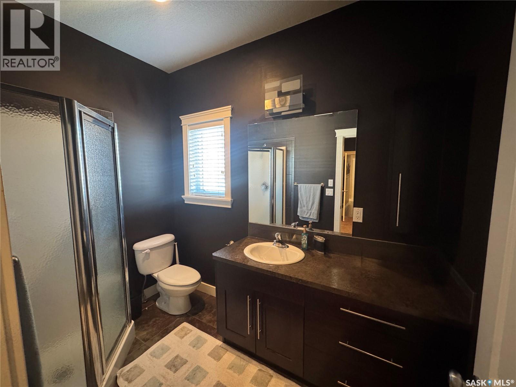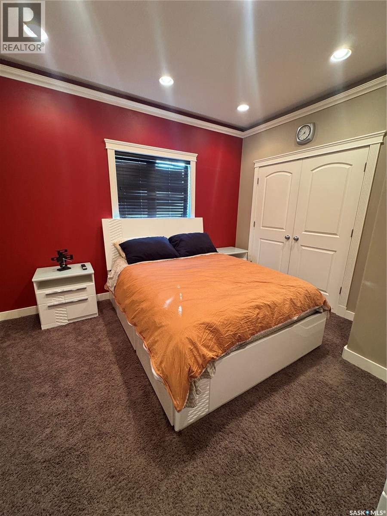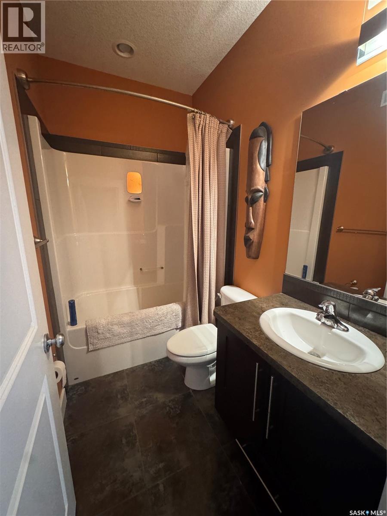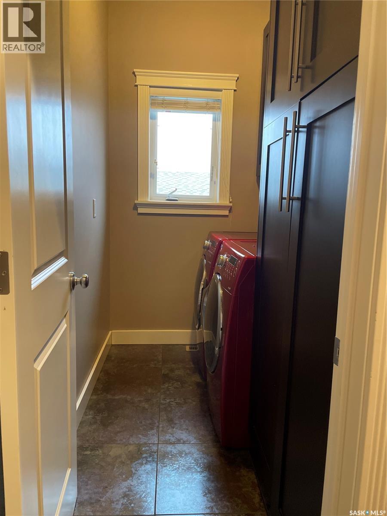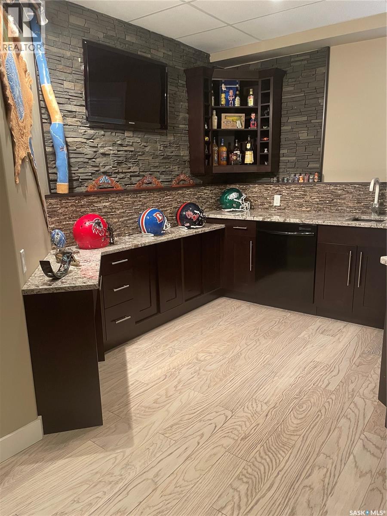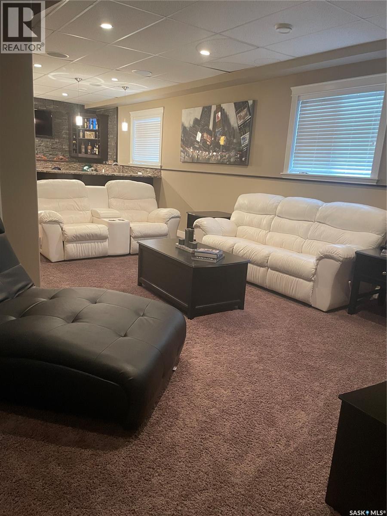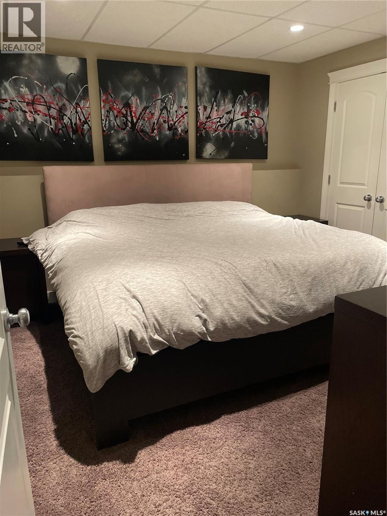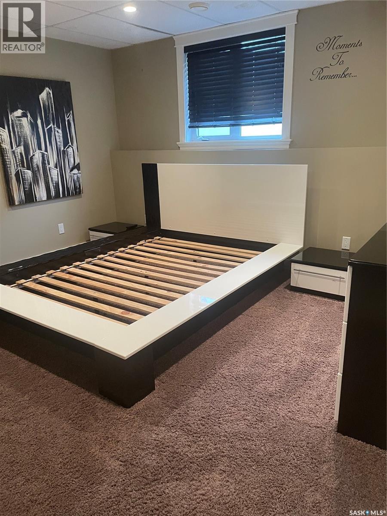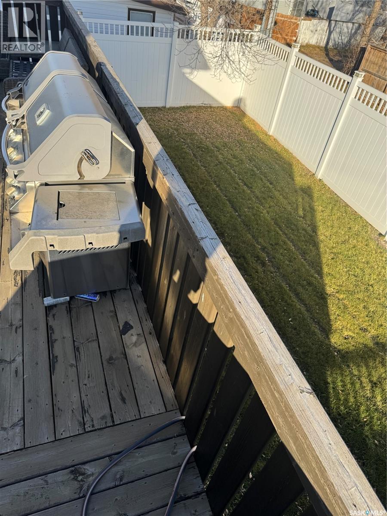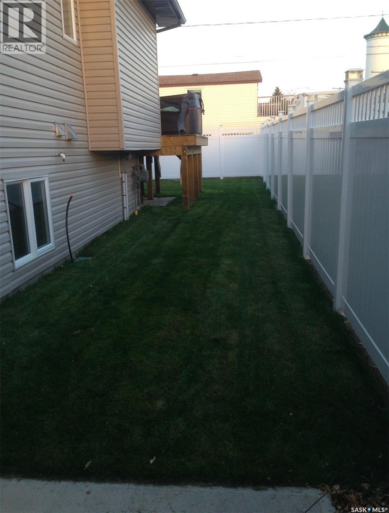916 3rd Street Se Weyburn, Saskatchewan S4H 3J8
4 Bedroom
3 Bathroom
1160 sqft
Raised Bungalow
Central Air Conditioning
Forced Air
Lawn, Underground Sprinkler
$479,000
Built in 2009, this home is filled with natural light, featuring large windows throughout, including the fully finished basement. Open-concept living/dining area features hardwood floors and a custom maple kitchen with eating bar. There are 2 bedrooms + 2 bathrooms on the main floor along with laundry. The basement has 2 more bedrooms, a rumpus room, large bar area and 3-piece bath w/sauna. Additional highlights include a 24' x 24' heated garage, central air, fully fenced backyard (PVC) with underground sprinklers and deck with space for a hot tub—style and functionality in one! (id:51699)
Property Details
| MLS® Number | SK024474 |
| Property Type | Single Family |
| Structure | Deck |
Building
| Bathroom Total | 3 |
| Bedrooms Total | 4 |
| Appliances | Washer, Refrigerator, Dishwasher, Dryer, Microwave, Window Coverings, Garage Door Opener Remote(s), Stove |
| Architectural Style | Raised Bungalow |
| Basement Development | Finished |
| Basement Type | Full (finished) |
| Constructed Date | 2009 |
| Cooling Type | Central Air Conditioning |
| Heating Fuel | Natural Gas |
| Heating Type | Forced Air |
| Stories Total | 1 |
| Size Interior | 1160 Sqft |
| Type | House |
Parking
| Attached Garage | |
| Heated Garage | |
| Parking Space(s) | 4 |
Land
| Acreage | No |
| Fence Type | Fence |
| Landscape Features | Lawn, Underground Sprinkler |
| Size Frontage | 50 Ft |
| Size Irregular | 120.00 |
| Size Total | 120 Sqft |
| Size Total Text | 120 Sqft |
Rooms
| Level | Type | Length | Width | Dimensions |
|---|---|---|---|---|
| Basement | Bedroom | 13 ft ,3 in | 11 ft ,9 in | 13 ft ,3 in x 11 ft ,9 in |
| Basement | Bedroom | 12 ft | 11 ft ,8 in | 12 ft x 11 ft ,8 in |
| Basement | 3pc Bathroom | Measurements not available | ||
| Basement | Other | 15 ft | 15 ft | 15 ft x 15 ft |
| Basement | Family Room | 19 ft | 15 ft | 19 ft x 15 ft |
| Main Level | Kitchen | 12 ft ,5 in | 13 ft ,5 in | 12 ft ,5 in x 13 ft ,5 in |
| Main Level | Living Room | 16 ft | 22 ft ,6 in | 16 ft x 22 ft ,6 in |
| Main Level | Bedroom | 12 ft ,5 in | 11 ft ,9 in | 12 ft ,5 in x 11 ft ,9 in |
| Main Level | Bedroom | 13 ft ,9 in | 11 ft ,11 in | 13 ft ,9 in x 11 ft ,11 in |
| Main Level | Laundry Room | Measurements not available | ||
| Main Level | 4pc Bathroom | Measurements not available | ||
| Main Level | 3pc Bathroom | Measurements not available |
https://www.realtor.ca/real-estate/29128025/916-3rd-street-se-weyburn
Interested?
Contact us for more information

