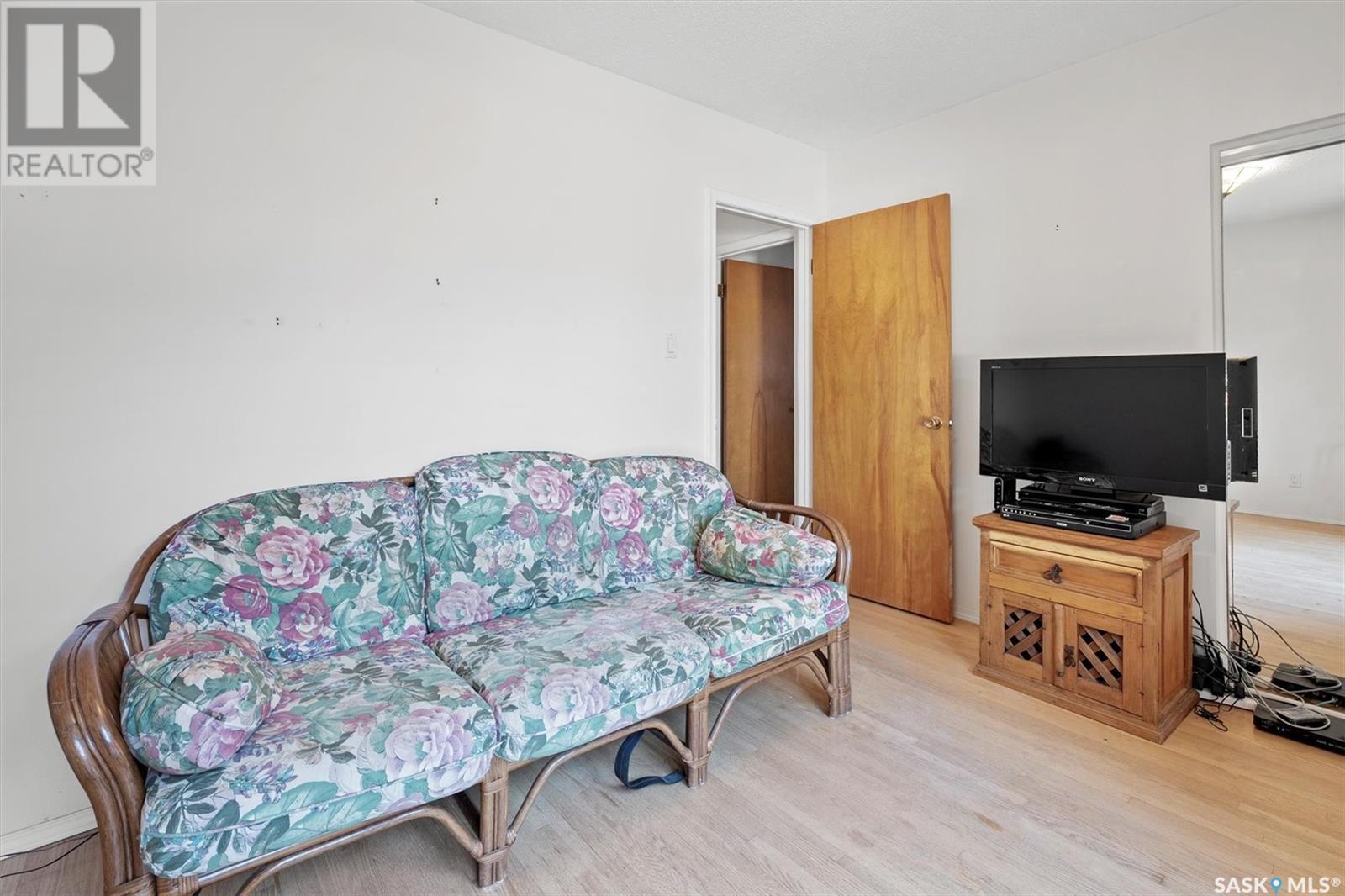5 Bedroom
2 Bathroom
1526 sqft
Bungalow
Fireplace
Central Air Conditioning, Wall Unit
Forced Air
Lawn
$548,900
918 EAST CENTRE is an amazing one owner bungalow in the heart of Saskatoon’s mature Eastview neighbourhood. It has seen significant renos and updates. Chief among renovations is the stunning home office where the original car port was (great for a home business or for entertaining), it has in-floor heat, gas fireplace, wall mounted A/C and west facing patio doors to the outside deck. Note the water feature in the back yard. The main floor offers abundant hardwood flooring. The original Living Room / Dining Room has been extended forward for more living space, and it also features a gas fireplace. The updated kitchen showcases black counter tops, natural gas counter-top stove, built in oven, stainless-steel fridge and a breakfast bar. The Master Bath is spacious with ceramic tile flooring and an upbeat counter top. Three bedrooms complete the Main Floor including a spacious Primary Bedroom. Many windows have been upgraded. The basement is finished with two bedrooms, a bright bathroom, cosy social area with wet bar and (yes) a gas fireplace. Laundry, furnace and water heater are neatly enclosed. Parking? ... the front driveway is convenient and there is a 2-Car Detached Garage with lane access. The lot is landscaped and the neighbourhood is complete with mature trees. 918 East Centre is a must see. (id:51699)
Property Details
|
MLS® Number
|
SK002015 |
|
Property Type
|
Single Family |
|
Neigbourhood
|
Eastview SA |
|
Features
|
Treed, Rectangular |
|
Structure
|
Deck |
Building
|
Bathroom Total
|
2 |
|
Bedrooms Total
|
5 |
|
Appliances
|
Washer, Refrigerator, Dishwasher, Dryer, Microwave, Oven - Built-in, Garage Door Opener Remote(s), Stove |
|
Architectural Style
|
Bungalow |
|
Basement Development
|
Finished |
|
Basement Type
|
Partial (finished) |
|
Constructed Date
|
1966 |
|
Cooling Type
|
Central Air Conditioning, Wall Unit |
|
Fireplace Fuel
|
Gas |
|
Fireplace Present
|
Yes |
|
Fireplace Type
|
Conventional |
|
Heating Fuel
|
Natural Gas |
|
Heating Type
|
Forced Air |
|
Stories Total
|
1 |
|
Size Interior
|
1526 Sqft |
|
Type
|
House |
Parking
|
Detached Garage
|
|
|
Parking Space(s)
|
3 |
Land
|
Acreage
|
No |
|
Fence Type
|
Fence |
|
Landscape Features
|
Lawn |
|
Size Irregular
|
5500.00 |
|
Size Total
|
5500 Sqft |
|
Size Total Text
|
5500 Sqft |
Rooms
| Level |
Type |
Length |
Width |
Dimensions |
|
Basement |
Other |
|
|
20' 3" x 19' 11" |
|
Basement |
Bedroom |
|
|
11' 9" x 10' 2" |
|
Basement |
Bedroom |
|
|
11' 9" x 10' 9" |
|
Basement |
3pc Bathroom |
|
|
6' 10" x 4' 10" |
|
Basement |
Laundry Room |
|
|
7' 9" x 7' 6" |
|
Main Level |
Living Room |
|
|
21'10" x 13' 9" |
|
Main Level |
Family Room |
|
|
21' 10' x 12' 4" |
|
Main Level |
Kitchen |
|
|
12' 11" x 12' 10" |
|
Main Level |
Bedroom |
|
|
10' 2" x 8' 10" |
|
Main Level |
Bedroom |
|
|
12' 4" x 8' 8" |
|
Main Level |
Primary Bedroom |
|
|
12' 10" x 12' 2" |
|
Main Level |
4pc Bathroom |
|
|
12' 10" x 5' 1" |
https://www.realtor.ca/real-estate/28141489/918-east-centre-saskatoon-eastview-sa



























