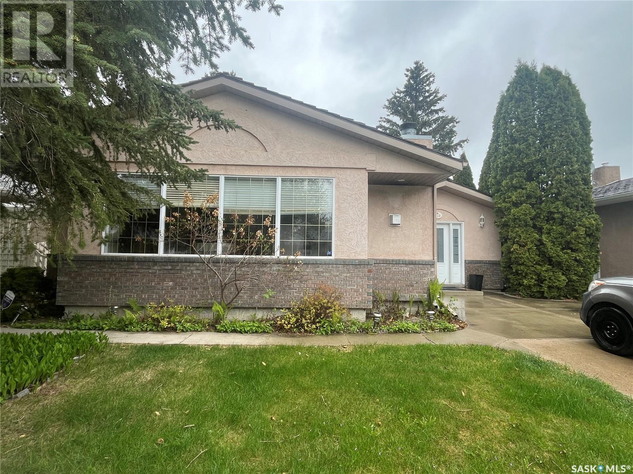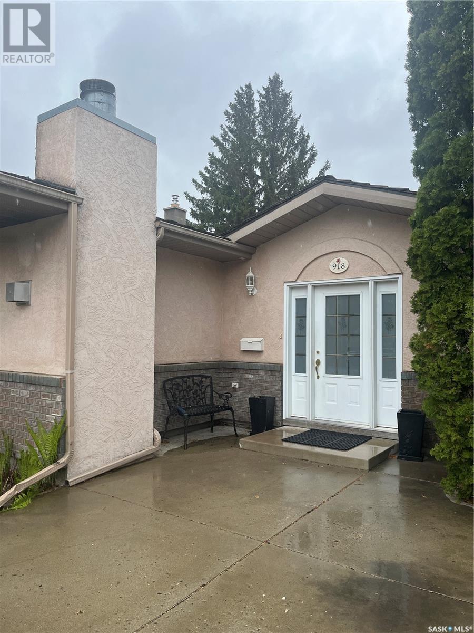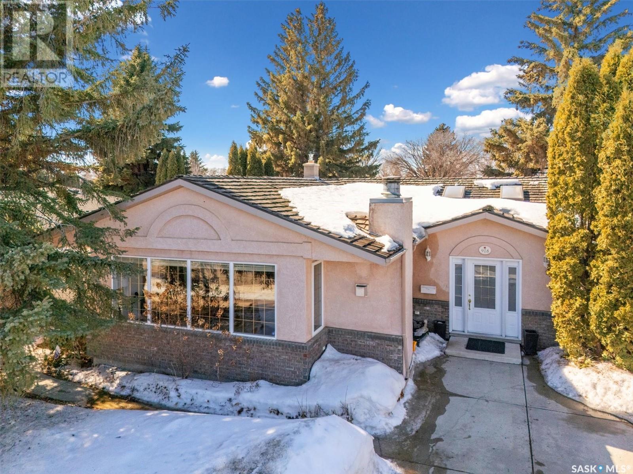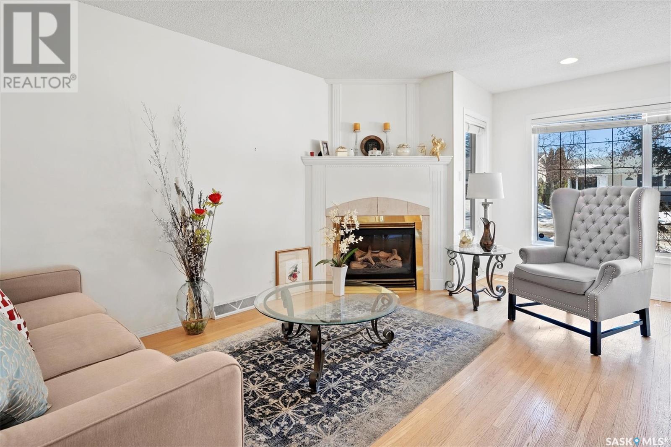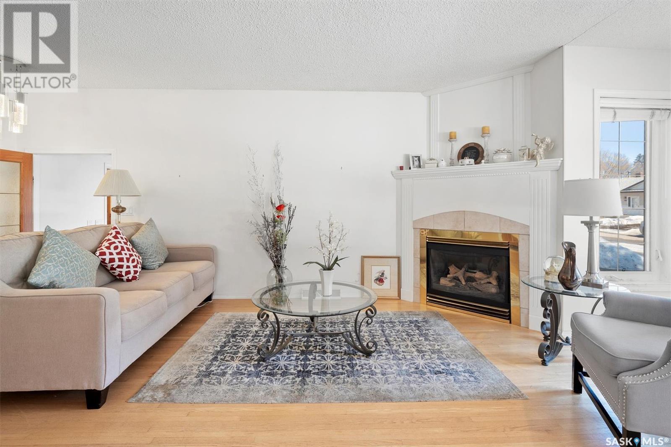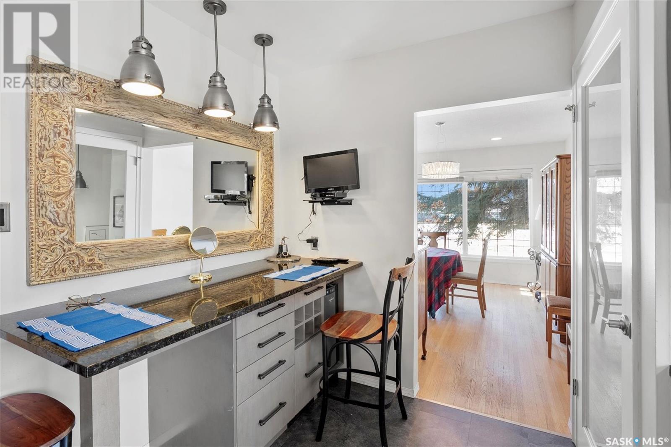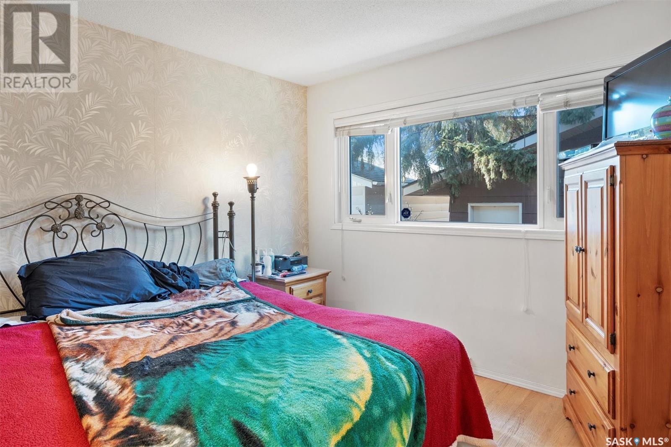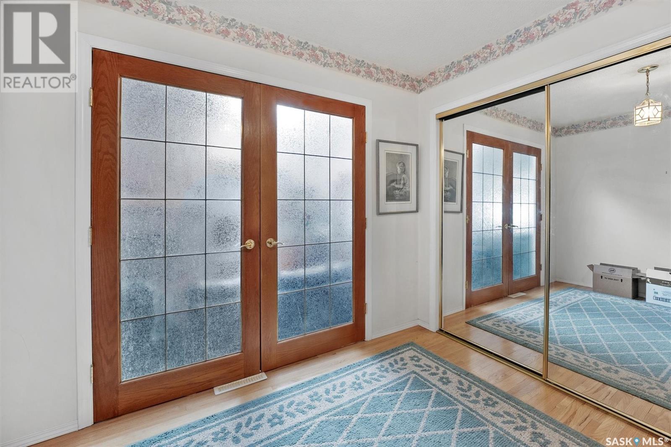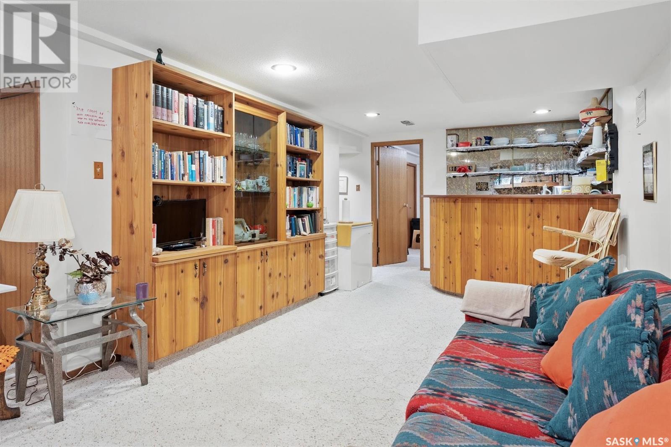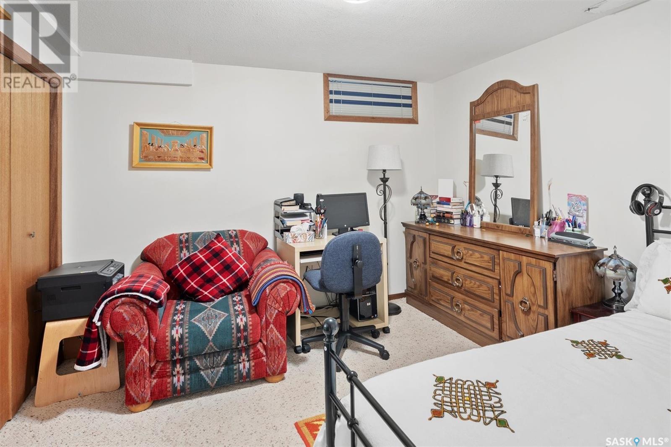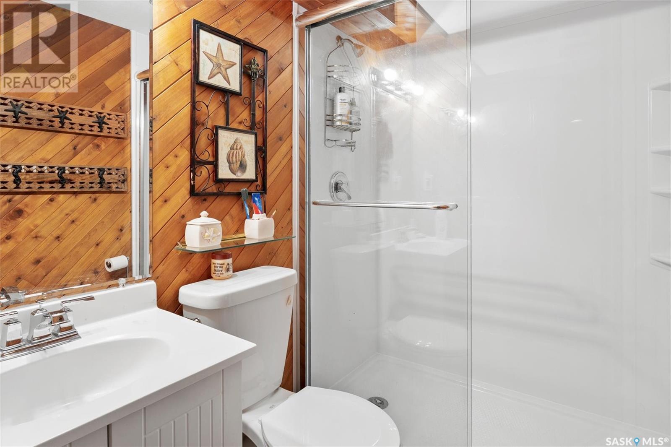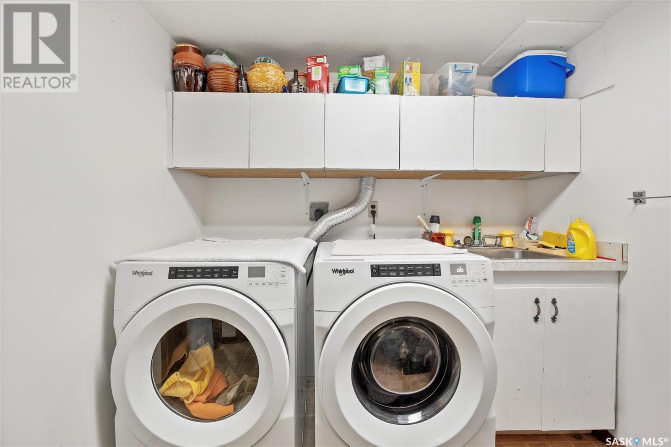918 East Centre Saskatoon, Saskatchewan S7J 3A1
$449,000
918 EAST CENTRE is a one owner bungalow in the mature Eastview neighbourhood. It has many additions and updates, chief among them is the stunning main floor home office (or use as recreation / entertaining room). It features in-floor heat, gas fireplace wall mounted A/C and west facing patio doors. Similarly, the Living Room / Dining Room has been extended outward for additional living space. LR features a gas fireplace. There is abundant hardwood flooring throughout the main floor. The updated kitchen has black counter tops, natural gas counter-top stove, built in oven, stainless-steel fridge and a breakfast bar, and of course the Dining Room is adjacent. The Main Bath is spacious with heated ceramic tile flooring and an upbeat counter top. Three bedrooms complete the Main Floor including the spacious Primary Bedroom. Many windows have been upgraded. The basement is finished with two additional bedrooms, a bright bathroom with walk in shower, social area with wet bar and (yes) a cozy gas fireplace. Laundry, furnace and water heater are neatly enclosed. Parking? ... there is a convenient front driveway and a 2-Car Detached Garage with alley access. Note, if you are a handyman / woman or DIY'er there is opportunity here as some TLC is needed to the hardwood flooring, Living Room ceiling and one downstairs bedroom. Seller is motivated. (id:51699)
Open House
This property has open houses!
1:30 pm
Ends at:3:30 pm
One owner bungalow in East Centre featuring 3+ 2 bedrooms and 2 bathrooms with a 2-car detached garage. All measurements are believed correct but are to be verified by buyer / buyers agent. There have
Property Details
| MLS® Number | SK006329 |
| Property Type | Single Family |
| Neigbourhood | Eastview SA |
| Features | Treed, Rectangular |
| Structure | Deck |
Building
| Bathroom Total | 2 |
| Bedrooms Total | 5 |
| Appliances | Washer, Refrigerator, Dishwasher, Dryer, Microwave, Oven - Built-in, Garage Door Opener Remote(s), Stove |
| Architectural Style | Bungalow |
| Basement Development | Finished |
| Basement Type | Partial (finished) |
| Constructed Date | 1966 |
| Cooling Type | Central Air Conditioning, Wall Unit |
| Fireplace Fuel | Gas |
| Fireplace Present | Yes |
| Fireplace Type | Conventional |
| Heating Fuel | Natural Gas |
| Heating Type | Forced Air |
| Stories Total | 1 |
| Size Interior | 1526 Sqft |
| Type | House |
Parking
| Detached Garage | |
| Parking Pad | |
| Parking Space(s) | 3 |
Land
| Acreage | No |
| Fence Type | Fence |
| Landscape Features | Lawn |
| Size Irregular | 5500.00 |
| Size Total | 5500 Sqft |
| Size Total Text | 5500 Sqft |
Rooms
| Level | Type | Length | Width | Dimensions |
|---|---|---|---|---|
| Basement | Other | 20' 3" x 19' 11" | ||
| Basement | Bedroom | 11' 9" x 10' 2" | ||
| Basement | Bedroom | 11' 9" x 10' 9" | ||
| Basement | 3pc Bathroom | 6' 10" x 4' 10" | ||
| Basement | Laundry Room | 7' 9" x 7' 6" | ||
| Main Level | Living Room | 21' 10" x 13' 9" | ||
| Main Level | Family Room | 21' 10" x 12' 4" | ||
| Main Level | Kitchen | 12' 11" x 12' 10" | ||
| Main Level | Bedroom | 10' 2" x 8' 10" | ||
| Main Level | Bedroom | 12' 4" x 8' 8" | ||
| Main Level | Primary Bedroom | 12' 10" x 12' 2" | ||
| Main Level | 4pc Bathroom | 12'10" x 5' 1" |
https://www.realtor.ca/real-estate/28334313/918-east-centre-saskatoon-eastview-sa
Interested?
Contact us for more information

