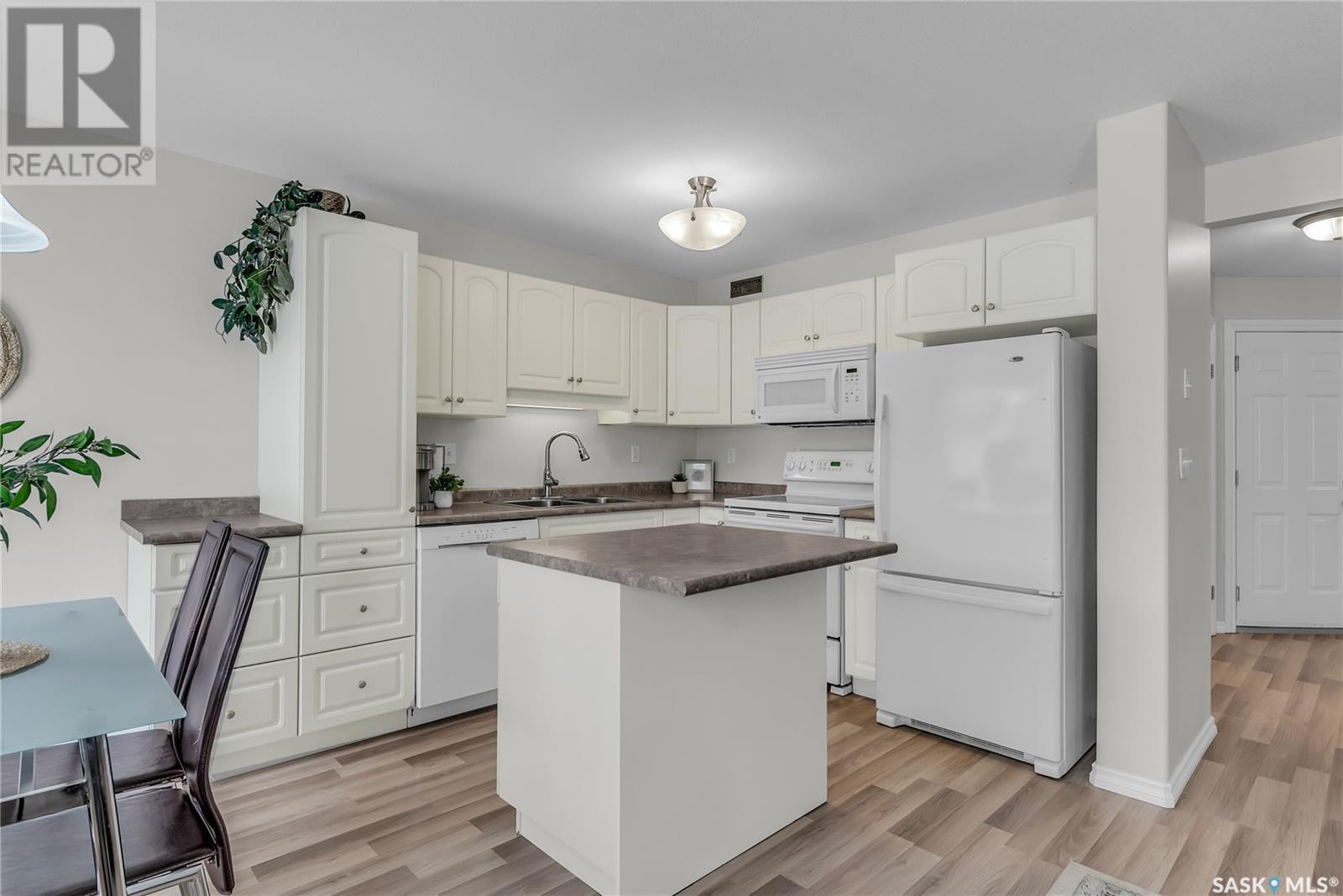92 118 Pawlychenko Lane Saskatoon, Saskatchewan S7V 1K1
$354,900Maintenance,
$380.50 Monthly
Maintenance,
$380.50 MonthlyWelcome to #92-118 Pawlychenko Lane in Lakewood, Saskatoon. Much care has been put into maintaining this lovely townhome. The location is ideal, being near to amenities, schools, parks, ponds, and walking trails. Modern laminate, sturdy carpeting and durable linoleum flooring spread throughout the home. The main floor offers an partial open concept and functional floor plan with loads of natural light, and a two piece bathroom. Enjoy preparing meals at the island, while serving your family and guests in the dining area overlooking the green space. Bright and neutral tones, white cabinetry, appliances, and timeless fixtures make for a stylish interior. An additional bank of cabinetry plus a small countertop has been added for additional storage.vGarden doors lead to a concrete patio; the perfect spot for the barbeque. Soon, you’ll be feeling the grass between your toes in the open green space out back while you enjoy those warm summer nights. In any temperature, the attached insulated garage keeps your vehicle out of the Saskatchewan weather, and includes direct access into the home. Upstairs, the second floor offers two bedrooms, and one full bathroom. The extraordinarily spacious primary bedroom features a walk-in closet, and plenty of room for dressers and a sitting area. The basement is fully developed and includes a spacious family room, an oversized full bathroom, laundry, and additional storage spaces. Other features of the home include central air conditioning, fresh paint on the top two levels, and visitor parking. Condo fees include Common Area Maintenance, External Building Maintenance, Lawncare, Reserve Fund, Sewer, Snow Removal, Water, Insurance (Common), and Garbage. Pets are allowed with restrictions. (id:51699)
Property Details
| MLS® Number | SK992796 |
| Property Type | Single Family |
| Neigbourhood | Lakewood S.C. |
| Community Features | Pets Allowed With Restrictions |
| Structure | Patio(s) |
Building
| Bathroom Total | 3 |
| Bedrooms Total | 2 |
| Appliances | Washer, Refrigerator, Dishwasher, Dryer, Microwave, Window Coverings, Garage Door Opener Remote(s), Stove |
| Architectural Style | 2 Level |
| Basement Development | Finished |
| Basement Type | Full (finished) |
| Constructed Date | 2005 |
| Cooling Type | Central Air Conditioning |
| Heating Fuel | Natural Gas |
| Heating Type | Forced Air |
| Stories Total | 2 |
| Size Interior | 1203 Sqft |
| Type | Row / Townhouse |
Parking
| Attached Garage | |
| Other | |
| Parking Space(s) | 2 |
Land
| Acreage | No |
| Fence Type | Partially Fenced |
| Landscape Features | Lawn |
Rooms
| Level | Type | Length | Width | Dimensions |
|---|---|---|---|---|
| Second Level | Bedroom | 17 ft | 14 ft | 17 ft x 14 ft |
| Second Level | Bedroom | 10 ft | 10 ft ,10 in | 10 ft x 10 ft ,10 in |
| Second Level | 4pc Bathroom | Measurements not available | ||
| Basement | Family Room | 18 ft | 15 ft | 18 ft x 15 ft |
| Basement | Laundry Room | Measurements not available | ||
| Basement | 4pc Ensuite Bath | Measurements not available | ||
| Basement | Utility Room | Measurements not available | ||
| Main Level | Foyer | 6 ft | 5 ft | 6 ft x 5 ft |
| Main Level | Living Room | 17 ft | 15 ft | 17 ft x 15 ft |
| Main Level | Kitchen | 8 ft | 8 ft ,4 in | 8 ft x 8 ft ,4 in |
| Main Level | Dining Room | Measurements not available | ||
| Main Level | 2pc Bathroom | Measurements not available |
https://www.realtor.ca/real-estate/27794794/92-118-pawlychenko-lane-saskatoon-lakewood-sc
Interested?
Contact us for more information








































