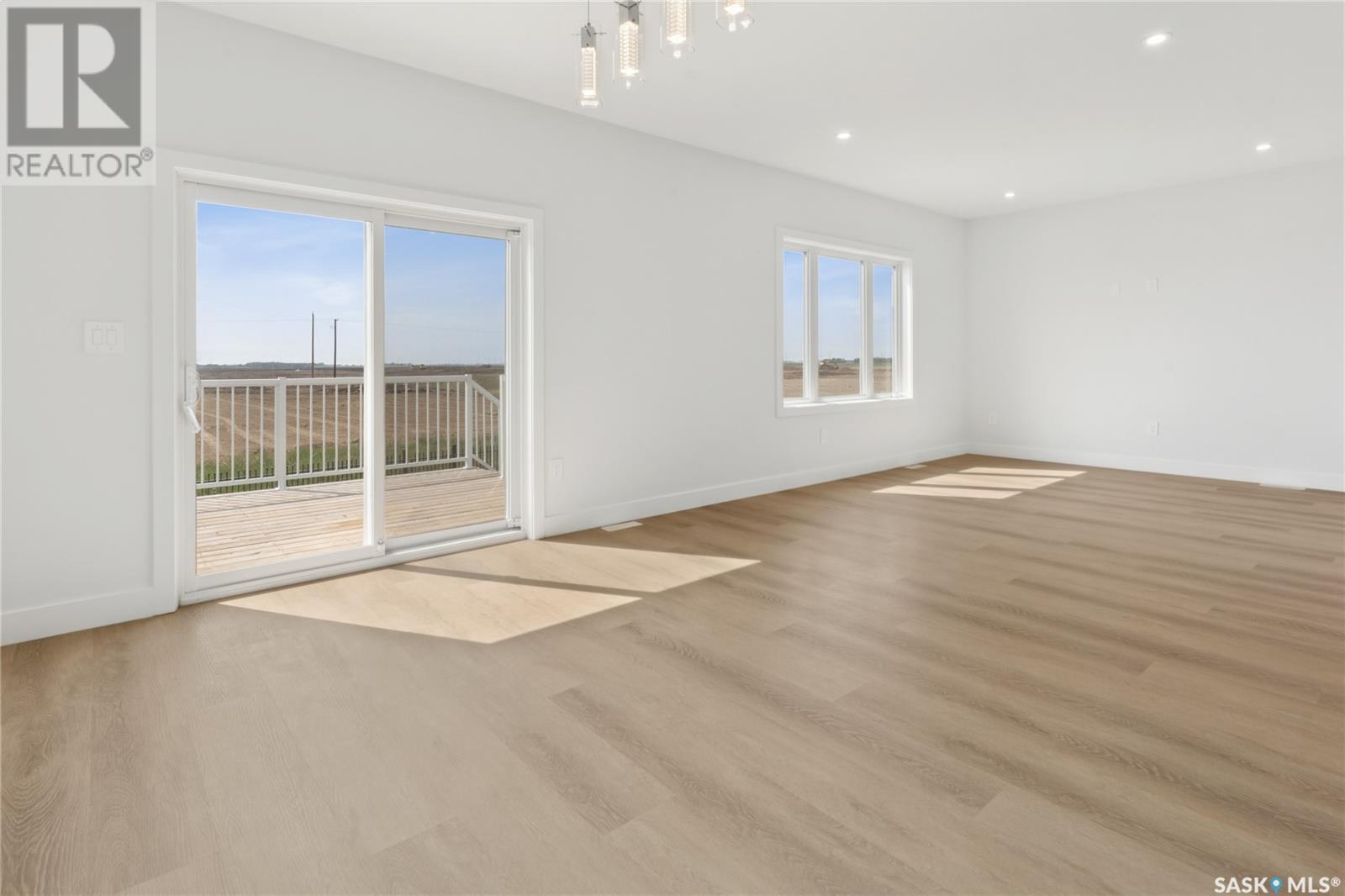6 Bedroom
4 Bathroom
1550 sqft
Bi-Level
Forced Air
Lawn
$659,900
922 Bentley Manor – Big Style, Bonus Suite, and a Bathtub You’ll Never Want to Leave Looking for a home that’s equal parts beautiful and practical? Say hello to 922 Bentley Manor. A brand-new 1,550 sq ft modified bilevel in the heart of Kensington. With 4 bedrooms and 3 bathrooms in the main home plus a 2-bedroom legal suite, this place is built for real life—whether that means a growing family, in-laws who visit a little too often, or a mortgage that could use a helping hand. The main living space is bright, open, and full of thoughtful touches—warm-toned floors, unique cabinetry, and high-end finishes that feel custom without the custom price tag. Natural light floods every room, and the primary suite? It's a dream, with a stand-alone soaker tub and separate walk-in shower that says, “You deserve this.” Outside, you’ve got a finished deck that backs west over green space—a rare bonus that means more privacy and less mowing. The driveway is poured and ready, so no mud boots required on move-in day. The legal suite downstairs is totally separate, totally legit, and totally ready to offset your mortgage or house that one friend who “just needs a place for a few months.” If you’re looking for modern, move-in ready, and multi-functional—with a little luxury mixed in—922 Bentley Manor is the one you’ve been waiting for. GST & PST included in Purchase Price with rebate to the Builder. SSI Rebate will go to the Builder. Priced Accordingly. (id:51699)
Property Details
|
MLS® Number
|
SK008660 |
|
Property Type
|
Single Family |
|
Neigbourhood
|
Kensington |
|
Features
|
Irregular Lot Size, Double Width Or More Driveway, Sump Pump |
|
Structure
|
Deck |
Building
|
Bathroom Total
|
4 |
|
Bedrooms Total
|
6 |
|
Appliances
|
Dishwasher, Hood Fan |
|
Architectural Style
|
Bi-level |
|
Basement Development
|
Finished |
|
Basement Type
|
Full (finished) |
|
Constructed Date
|
2024 |
|
Heating Fuel
|
Natural Gas |
|
Heating Type
|
Forced Air |
|
Size Interior
|
1550 Sqft |
|
Type
|
House |
Parking
|
Attached Garage
|
|
|
Parking Space(s)
|
4 |
Land
|
Acreage
|
No |
|
Fence Type
|
Partially Fenced |
|
Landscape Features
|
Lawn |
|
Size Frontage
|
51 Ft |
|
Size Irregular
|
6600.00 |
|
Size Total
|
6600 Sqft |
|
Size Total Text
|
6600 Sqft |
Rooms
| Level |
Type |
Length |
Width |
Dimensions |
|
Second Level |
Primary Bedroom |
|
|
12'0 x 16'06 |
|
Second Level |
5pc Ensuite Bath |
|
|
x x x |
|
Basement |
Bedroom |
|
|
9'10 x 10'06 |
|
Basement |
3pc Bathroom |
|
|
x x x |
|
Basement |
Living Room |
|
|
12'04 x 11'06 |
|
Basement |
Kitchen |
|
|
12'04 x 8'0 |
|
Basement |
Bedroom |
|
|
11'08 x 9'02 |
|
Basement |
Bedroom |
|
|
11'08 x 10'0 |
|
Basement |
4pc Bathroom |
|
|
x x x |
|
Basement |
Laundry Room |
|
|
x x x |
|
Basement |
Laundry Room |
|
|
x x x |
|
Main Level |
Foyer |
|
|
x x x |
|
Main Level |
Living Room |
|
|
14'06 x 13'0 |
|
Main Level |
Dining Room |
|
|
12'06 x 12'04 |
|
Main Level |
Kitchen |
|
|
14'02 x 12'06 |
|
Main Level |
Bedroom |
|
|
10'02 x 11'06 |
|
Main Level |
Bedroom |
|
|
12'09 x 10'0 |
|
Main Level |
4pc Bathroom |
|
|
x x x |
https://www.realtor.ca/real-estate/28432372/922-bentley-manor-saskatoon-kensington
















































