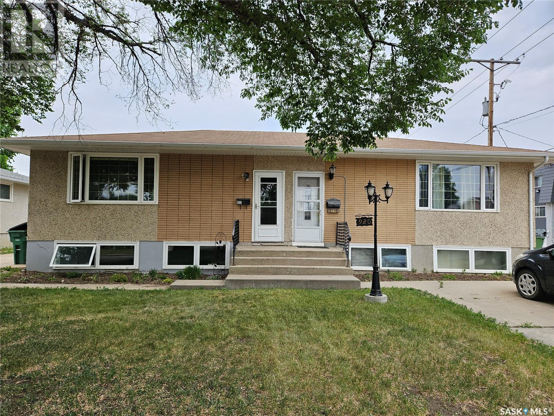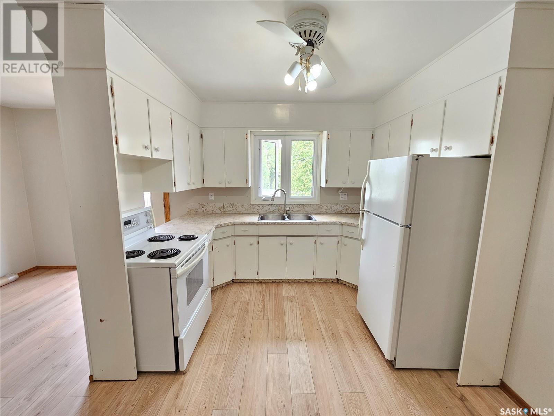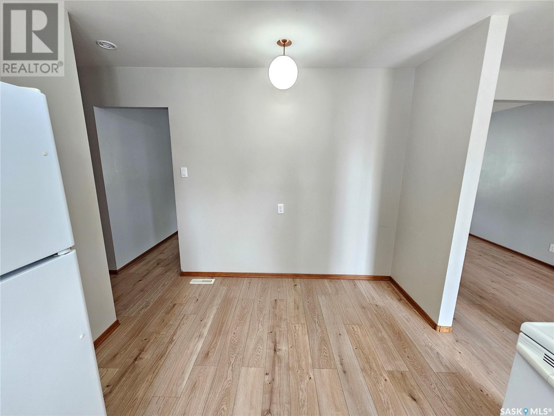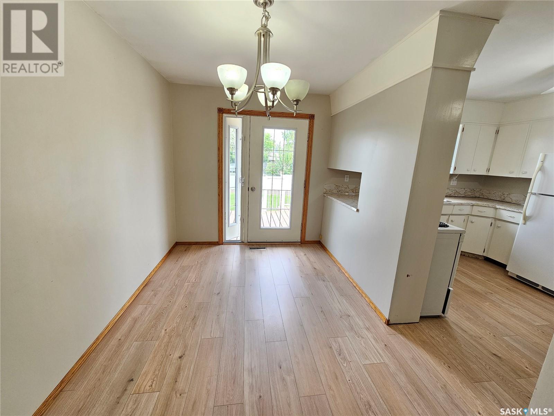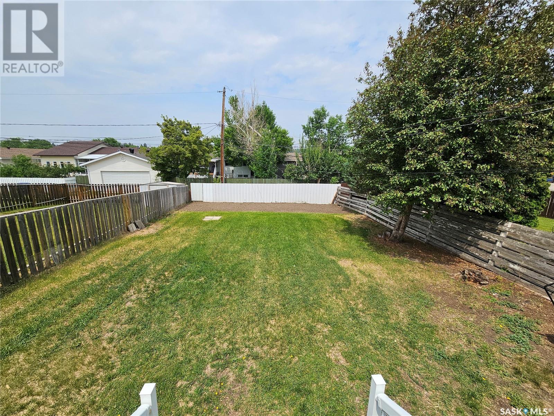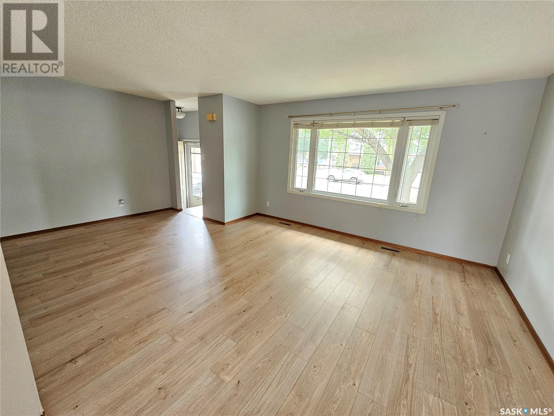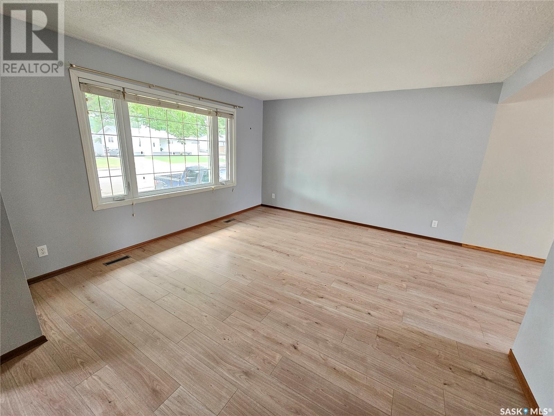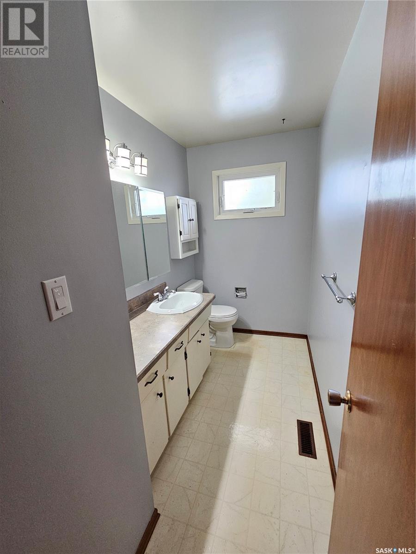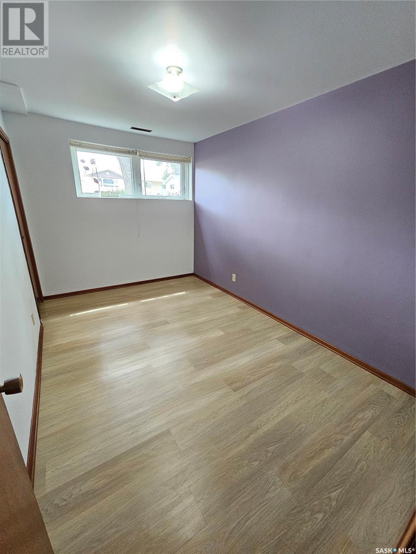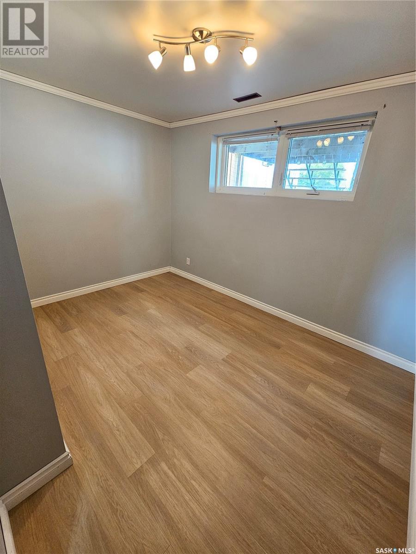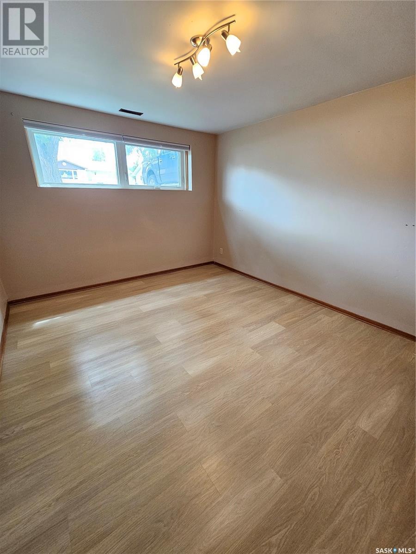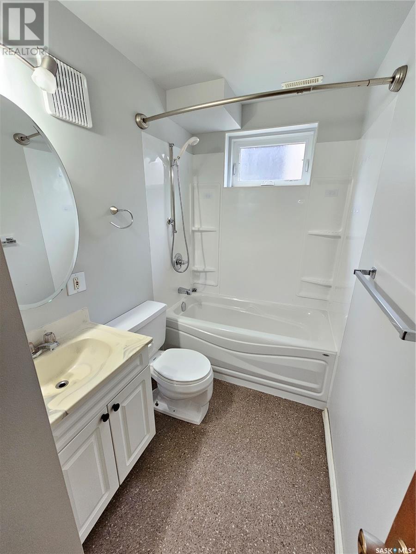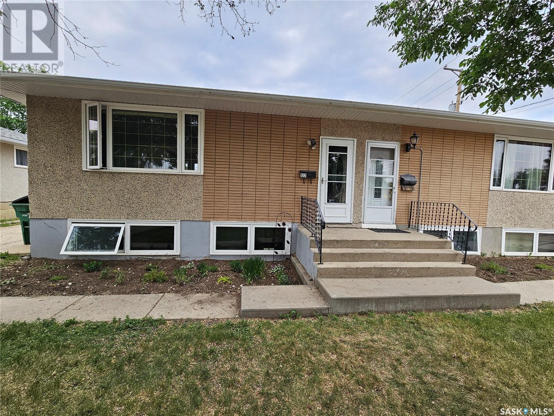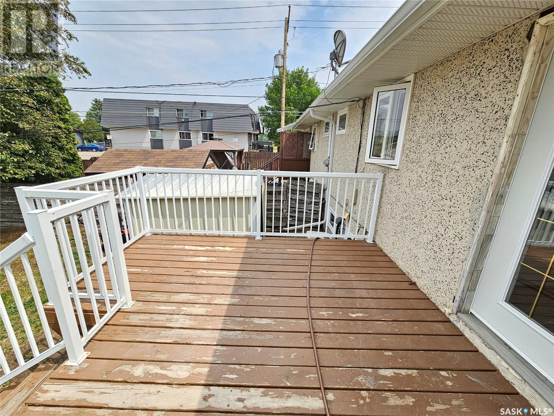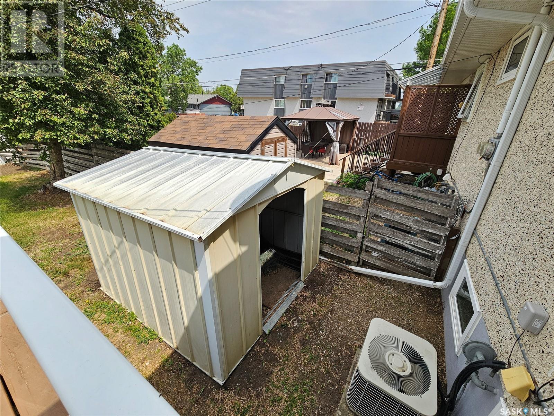3 Bedroom
2 Bathroom
648 sqft
Bungalow
Central Air Conditioning
Forced Air
Lawn, Garden Area
$184,900
Charming Bungalow-Style 1/2 Duplex in Desirable Palliser Location with immediate possession available. Located just steps from parks, and walking distance to SK Polytech this well-kept half duplex offers comfort and convenience in a family-friendly neighborhood. With almost 1300 sq ft of livong space, this home features three bedrooms all on the same level with brand new flooring, two bathrooms, and a bright, sunny living room that welcomes natural light. The eat-in kitchen flows into a dedicated dining area—ideal for everyday eals or entertaining. Enjoy the fully fenced backyard with a deck, perfect for outdoor relaxation, plus off-street parking for added ease. Laundry and utility room in basement. Don’t miss this great opportunity to own a bright and functional home in a fantastic neighborhood—move-in ready and waiting for you! (id:51699)
Property Details
|
MLS® Number
|
SK009251 |
|
Property Type
|
Single Family |
|
Neigbourhood
|
Palliser |
|
Features
|
Treed, Rectangular |
Building
|
Bathroom Total
|
2 |
|
Bedrooms Total
|
3 |
|
Appliances
|
Washer, Refrigerator, Dryer, Window Coverings, Stove |
|
Architectural Style
|
Bungalow |
|
Basement Development
|
Finished |
|
Basement Type
|
Full (finished) |
|
Constructed Date
|
1970 |
|
Construction Style Attachment
|
Semi-detached |
|
Cooling Type
|
Central Air Conditioning |
|
Heating Fuel
|
Natural Gas |
|
Heating Type
|
Forced Air |
|
Stories Total
|
1 |
|
Size Interior
|
648 Sqft |
Parking
Land
|
Acreage
|
No |
|
Fence Type
|
Partially Fenced |
|
Landscape Features
|
Lawn, Garden Area |
|
Size Frontage
|
37 Ft ,5 In |
|
Size Irregular
|
37.5x120 |
|
Size Total Text
|
37.5x120 |
Rooms
| Level |
Type |
Length |
Width |
Dimensions |
|
Basement |
3pc Bathroom |
4 ft ,11 in |
8 ft ,10 in |
4 ft ,11 in x 8 ft ,10 in |
|
Basement |
Bedroom |
8 ft ,2 in |
12 ft ,8 in |
8 ft ,2 in x 12 ft ,8 in |
|
Basement |
Laundry Room |
5 ft ,1 in |
9 ft ,4 in |
5 ft ,1 in x 9 ft ,4 in |
|
Basement |
Bedroom |
12 ft ,8 in |
10 ft ,1 in |
12 ft ,8 in x 10 ft ,1 in |
|
Basement |
Bedroom |
11 ft ,9 in |
8 ft ,11 in |
11 ft ,9 in x 8 ft ,11 in |
|
Main Level |
Living Room |
19 ft ,11 in |
13 ft ,1 in |
19 ft ,11 in x 13 ft ,1 in |
|
Main Level |
Dining Room |
7 ft ,11 in |
13 ft ,2 in |
7 ft ,11 in x 13 ft ,2 in |
|
Main Level |
Kitchen |
12 ft ,9 in |
9 ft ,9 in |
12 ft ,9 in x 9 ft ,9 in |
|
Main Level |
2pc Bathroom |
5 ft |
9 ft ,6 in |
5 ft x 9 ft ,6 in |
https://www.realtor.ca/real-estate/28458310/922-simcoe-street-moose-jaw-palliser

