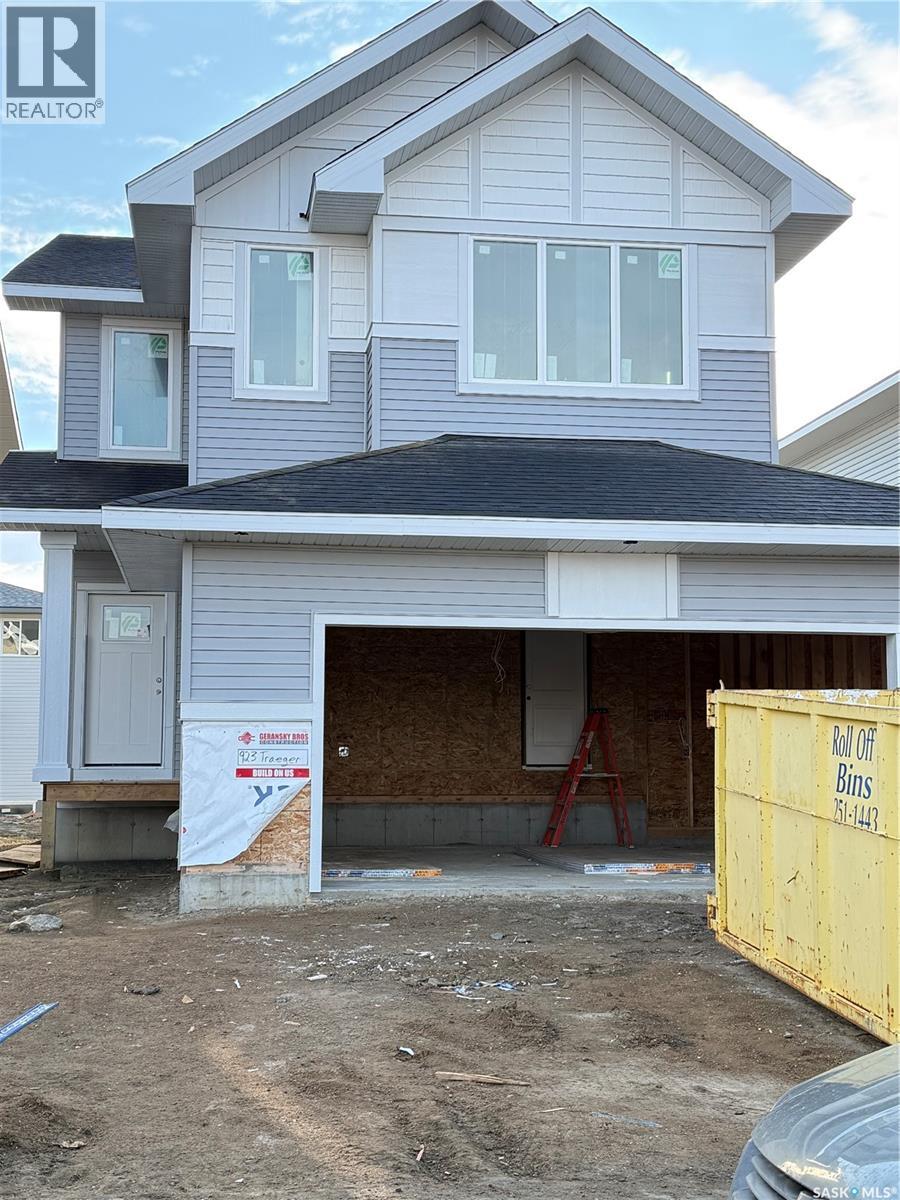3 Bedroom
3 Bathroom
2101 sqft
2 Level
Fireplace
Forced Air
Lawn
$673,900
Introducing the Birkley – your new family home! This spacious 2,101 sq. ft. family home is thoughtfully designed with comfort and functionality in mind. It features 3 bedrooms, 2.5 bathrooms, and an upstairs bonus room with a vaulted ceiling—perfect for a playroom, office, or cozy retreat. Enjoy high-end finishes like quartz countertops, Moen fixtures, and waterproof laminate flooring throughout. The open-concept main floor includes a large kitchen with an island, a cozy shiplap electric fireplace in the living room, and a mudroom off the garage. A side entrance provides the potential for a future basement suite. Upstairs, the primary suite offers a walk-in closet and deluxe ensuite with a second sink, while two additional bedrooms share a full bath. (id:51699)
Property Details
|
MLS® Number
|
SK023713 |
|
Property Type
|
Single Family |
|
Neigbourhood
|
Brighton |
|
Features
|
Rectangular, Double Width Or More Driveway, Sump Pump |
Building
|
Bathroom Total
|
3 |
|
Bedrooms Total
|
3 |
|
Appliances
|
Hood Fan |
|
Architectural Style
|
2 Level |
|
Basement Development
|
Unfinished |
|
Basement Type
|
Full (unfinished) |
|
Constructed Date
|
2025 |
|
Fireplace Fuel
|
Electric |
|
Fireplace Present
|
Yes |
|
Fireplace Type
|
Conventional |
|
Heating Fuel
|
Natural Gas |
|
Heating Type
|
Forced Air |
|
Stories Total
|
2 |
|
Size Interior
|
2101 Sqft |
|
Type
|
House |
Parking
|
Attached Garage
|
|
|
Parking Space(s)
|
4 |
Land
|
Acreage
|
No |
|
Landscape Features
|
Lawn |
|
Size Frontage
|
35 Ft |
|
Size Irregular
|
35x114 |
|
Size Total Text
|
35x114 |
Rooms
| Level |
Type |
Length |
Width |
Dimensions |
|
Second Level |
Primary Bedroom |
16 ft ,7 in |
12 ft ,5 in |
16 ft ,7 in x 12 ft ,5 in |
|
Second Level |
5pc Ensuite Bath |
|
|
Measurements not available |
|
Second Level |
Bonus Room |
10 ft ,8 in |
16 ft ,8 in |
10 ft ,8 in x 16 ft ,8 in |
|
Second Level |
Bedroom |
11 ft ,1 in |
10 ft ,5 in |
11 ft ,1 in x 10 ft ,5 in |
|
Second Level |
Bedroom |
12 ft ,8 in |
12 ft ,3 in |
12 ft ,8 in x 12 ft ,3 in |
|
Second Level |
4pc Bathroom |
5 ft |
8 ft ,6 in |
5 ft x 8 ft ,6 in |
|
Second Level |
Laundry Room |
6 ft ,1 in |
8 ft ,6 in |
6 ft ,1 in x 8 ft ,6 in |
|
Main Level |
Foyer |
5 ft ,7 in |
11 ft ,2 in |
5 ft ,7 in x 11 ft ,2 in |
|
Main Level |
2pc Bathroom |
7 ft ,3 in |
3 ft ,4 in |
7 ft ,3 in x 3 ft ,4 in |
|
Main Level |
Other |
13 ft ,4 in |
15 ft ,9 in |
13 ft ,4 in x 15 ft ,9 in |
|
Main Level |
Dining Room |
14 ft ,1 in |
9 ft ,6 in |
14 ft ,1 in x 9 ft ,6 in |
|
Main Level |
Kitchen |
14 ft ,1 in |
12 ft ,10 in |
14 ft ,1 in x 12 ft ,10 in |
https://www.realtor.ca/real-estate/29085172/923-traeger-manor-saskatoon-brighton



