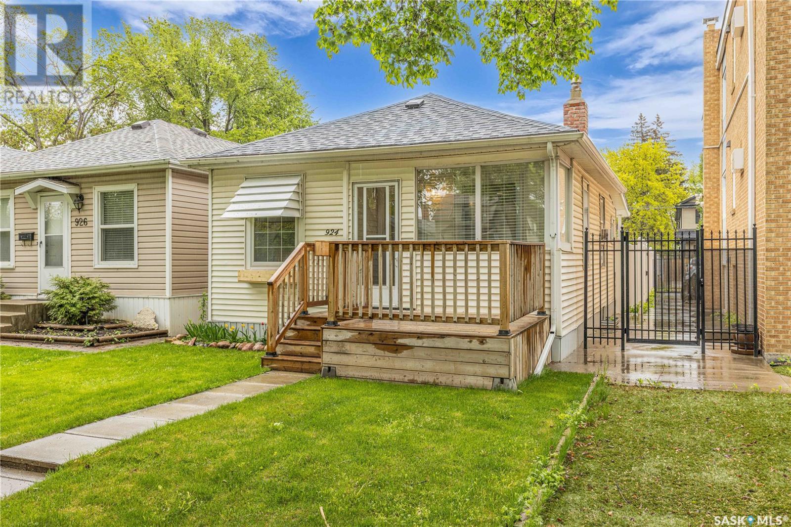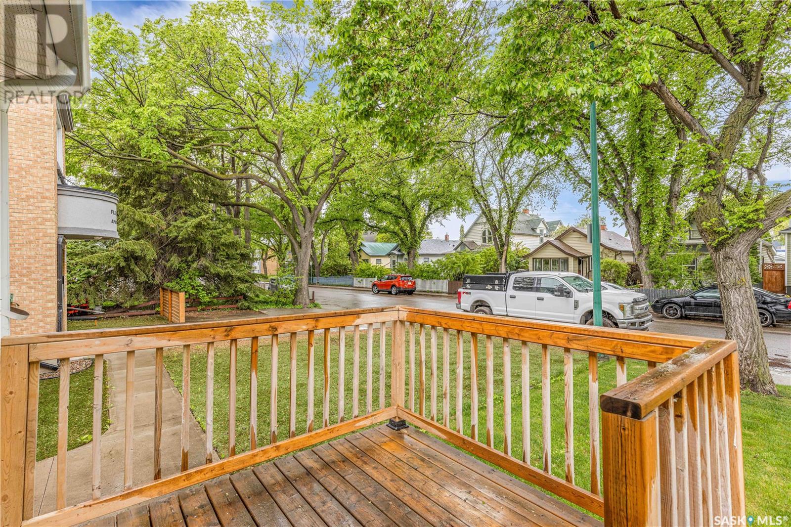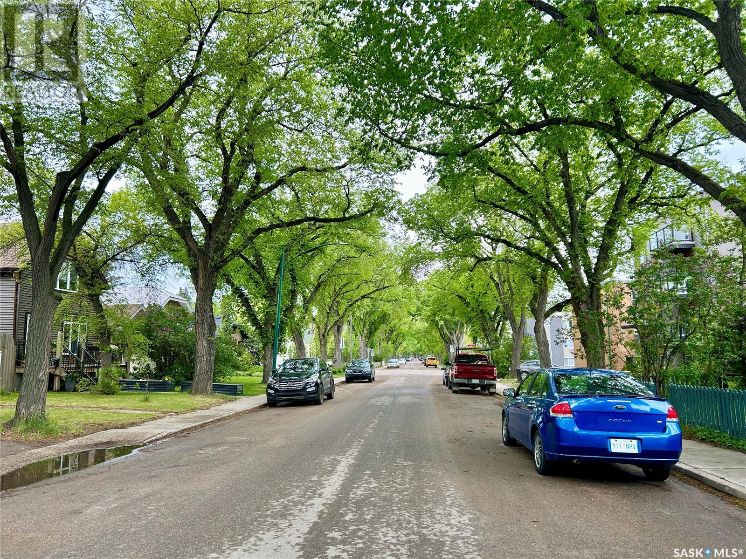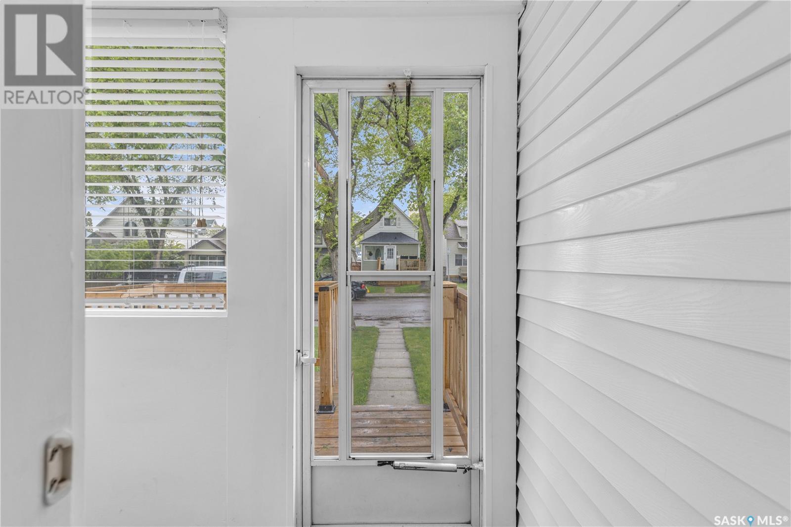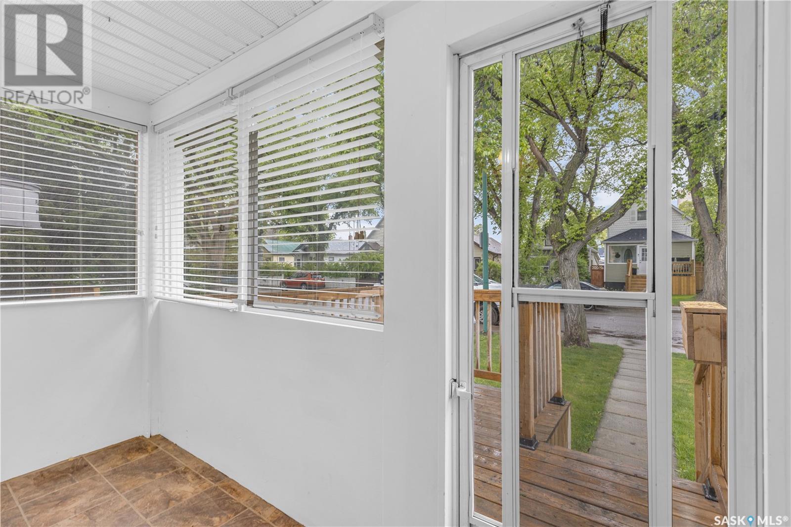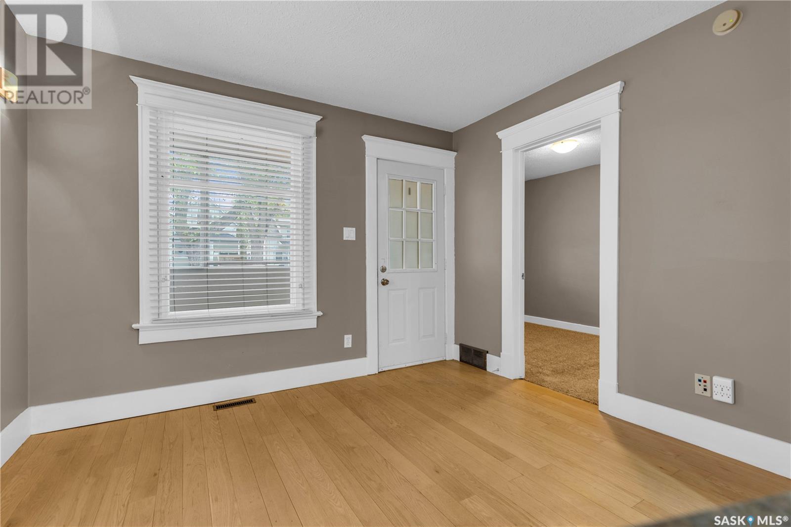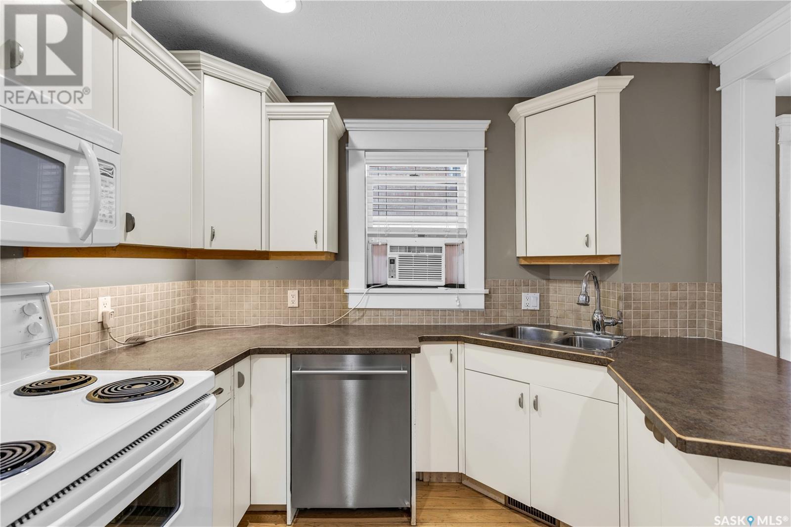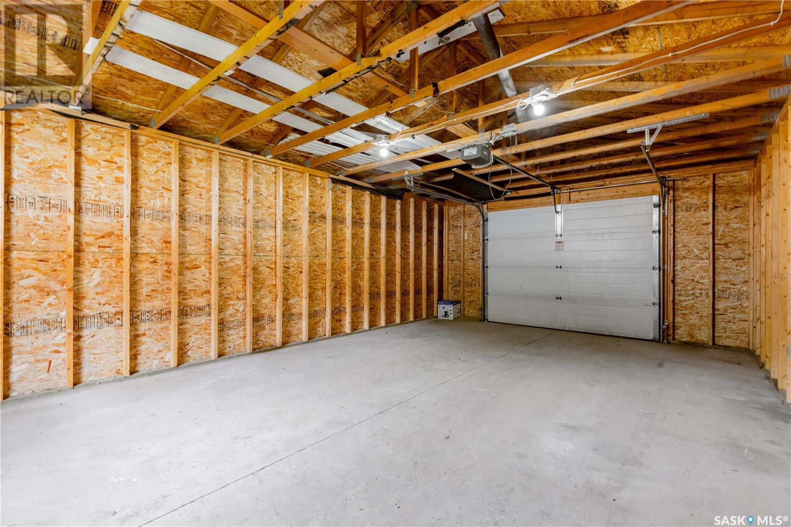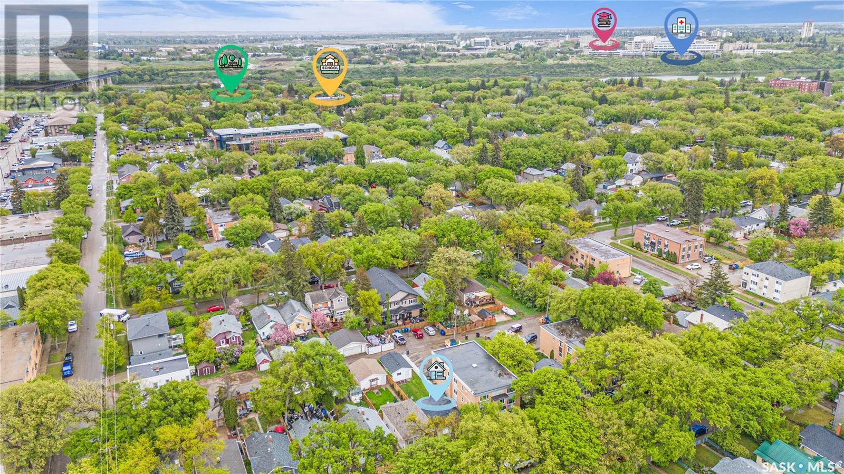924 4th Avenue N Saskatoon, Saskatchewan S7K 2N6
$274,900
Beautifully updated home in the heart of City Park—perfect for first-time buyers or professionals seeking a prime location, all set beneath a stunning canopy of mature trees. This cozy 650 sqft 2-bedroom home has plenty to offer! The open-concept kitchen features a peninsula island and newer hardwood flooring, creating a bright, functional space. The renovated 4-piece bathroom includes heated ceramic tile for added comfort. The spacious primary bedroom offers generous closet space. Numerous upgrades throughout: oversized, 18'x24' garage built in 2012, paved alley, newer vinyl south fence, updated fixtures, water heater, dishwasher, shingles, plumbing, 100-amp panel, and wiring. Enjoy outdoor living with both a patio and a porch off the rear entrance. Just minutes from the river, parks, and amenities. Presentation of offers is May 26th at 3pm.... As per the Seller’s direction, all offers will be presented on 2025-05-26 at 3:00 PM (id:51699)
Open House
This property has open houses!
12:00 pm
Ends at:2:00 pm
Property Details
| MLS® Number | SK006653 |
| Property Type | Single Family |
| Neigbourhood | City Park |
| Features | Treed, Rectangular, Sump Pump |
| Structure | Deck, Patio(s) |
Building
| Bathroom Total | 1 |
| Bedrooms Total | 2 |
| Appliances | Washer, Refrigerator, Dishwasher, Dryer, Microwave, Window Coverings, Garage Door Opener Remote(s), Stove |
| Architectural Style | Bungalow |
| Basement Development | Unfinished |
| Basement Type | Full (unfinished) |
| Constructed Date | 1914 |
| Cooling Type | Wall Unit |
| Heating Fuel | Natural Gas |
| Heating Type | Forced Air |
| Stories Total | 1 |
| Size Interior | 650 Sqft |
| Type | House |
Parking
| Detached Garage | |
| Parking Space(s) | 1 |
Land
| Acreage | No |
| Fence Type | Fence |
| Landscape Features | Lawn, Garden Area |
| Size Frontage | 25 Ft |
| Size Irregular | 3309.75 |
| Size Total | 3309.75 Sqft |
| Size Total Text | 3309.75 Sqft |
Rooms
| Level | Type | Length | Width | Dimensions |
|---|---|---|---|---|
| Basement | Laundry Room | - x - | ||
| Basement | Other | - x - | ||
| Main Level | Enclosed Porch | 11 ft | 4 ft | 11 ft x 4 ft |
| Main Level | Living Room | 11 ft | 8 ft ,8 in | 11 ft x 8 ft ,8 in |
| Main Level | Kitchen | 9 ft ,10 in | 10 ft ,9 in | 9 ft ,10 in x 10 ft ,9 in |
| Main Level | Bedroom | 7 ft ,9 in | 14 ft ,8 in | 7 ft ,9 in x 14 ft ,8 in |
| Main Level | Bedroom | 8 ft ,6 in | 9 ft ,7 in | 8 ft ,6 in x 9 ft ,7 in |
| Main Level | 4pc Bathroom | 5 ft ,7 in | 7 ft ,9 in | 5 ft ,7 in x 7 ft ,9 in |
| Main Level | Mud Room | 7 ft | 7 ft | 7 ft x 7 ft |
https://www.realtor.ca/real-estate/28351218/924-4th-avenue-n-saskatoon-city-park
Interested?
Contact us for more information

