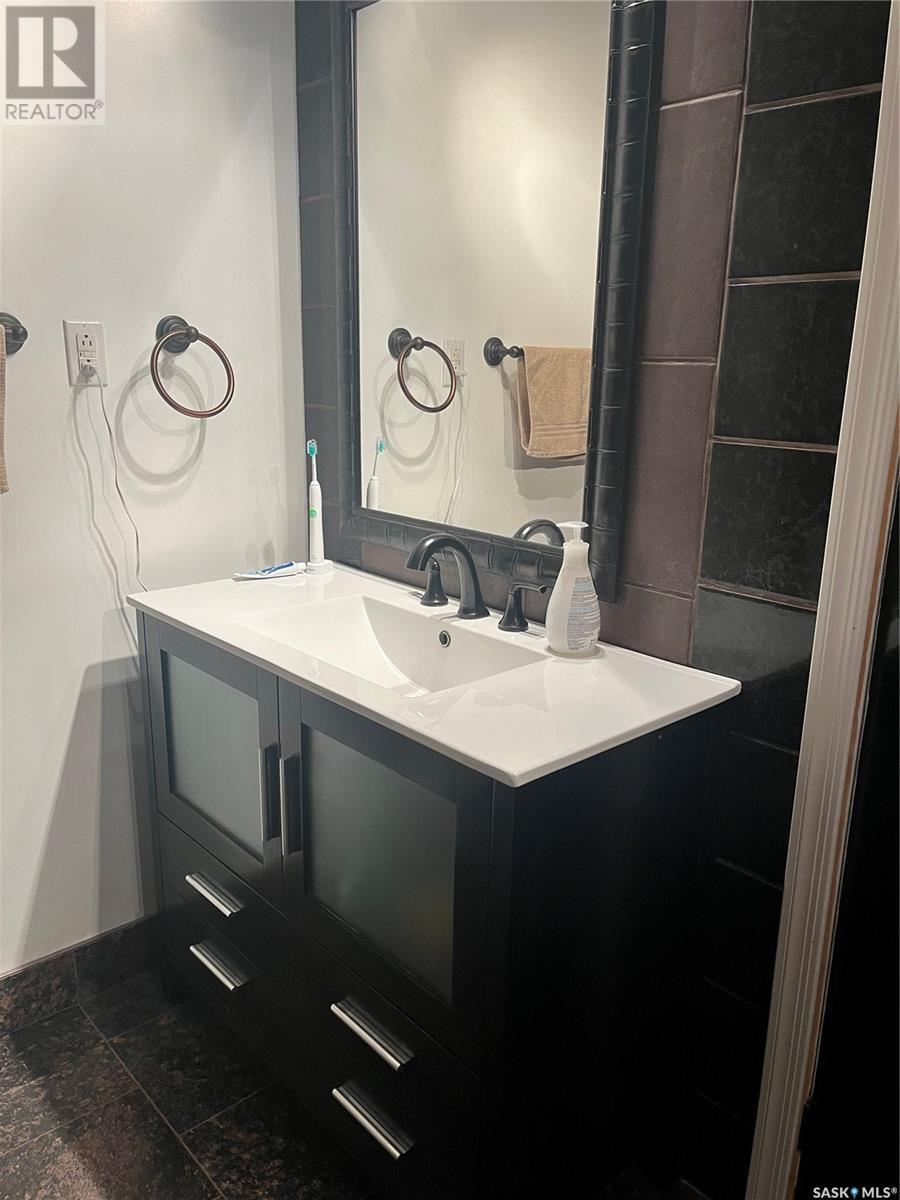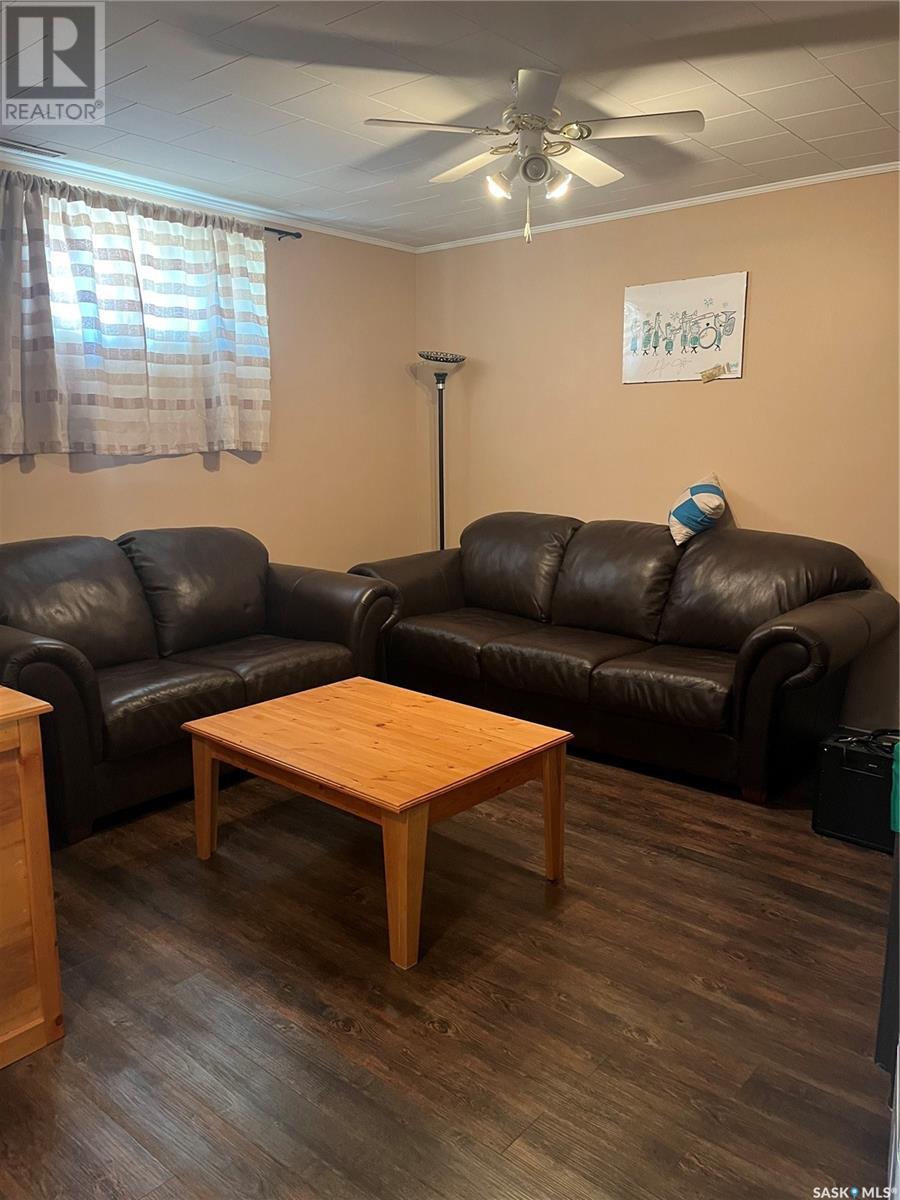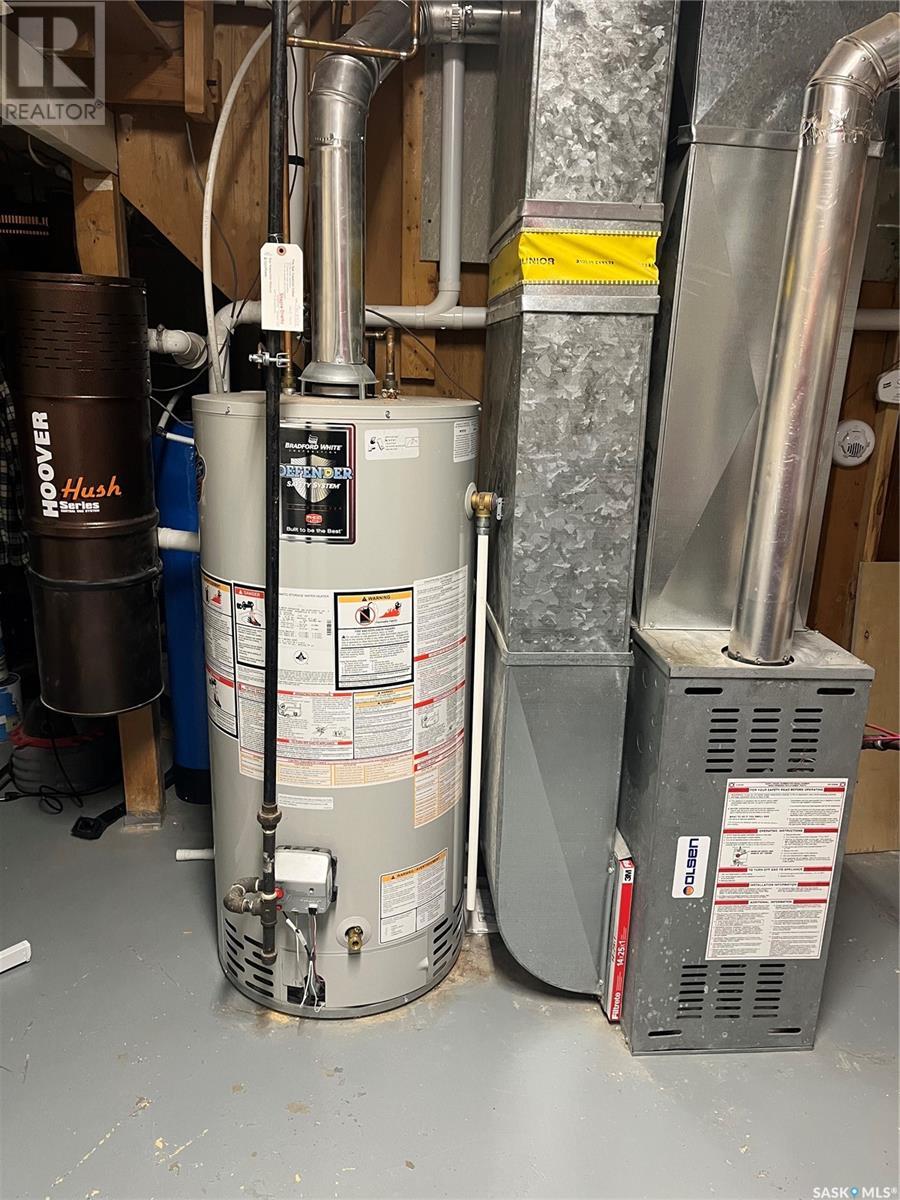924 4th Street E Prince Albert, Saskatchewan S6V 0K7
3 Bedroom
2 Bathroom
840 sqft
Bungalow
Forced Air
Lawn
$225,000
You must see this upgraded 2 plus one bedroom bungalow. Open concept living area features custom grey kitchen cabinets, gleaming stainless steel appliances, farm house sink. Beautiful four piece bath with marble tiles and 2 bedrooms complete the main floor. In the lower level you will find a family room, huge bedroom and another stunning four piece bath. Upgrades in 2019 include water heater, hardboard siding with extra styrofoam insulation and electrical sub=panel. Shingles were replaced in 2017. the fenced back yard has two storage sheds, haskap tree and cherry trees. Call to today for you private showing. (id:51699)
Property Details
| MLS® Number | SK008844 |
| Property Type | Single Family |
| Neigbourhood | East Flat |
| Features | Treed, Lane, Rectangular |
| Structure | Patio(s) |
Building
| Bathroom Total | 2 |
| Bedrooms Total | 3 |
| Appliances | Washer, Refrigerator, Dishwasher, Dryer, Microwave, Alarm System, Window Coverings, Storage Shed, Stove |
| Architectural Style | Bungalow |
| Basement Development | Partially Finished |
| Basement Type | Full (partially Finished) |
| Constructed Date | 1959 |
| Fire Protection | Alarm System |
| Heating Fuel | Natural Gas |
| Heating Type | Forced Air |
| Stories Total | 1 |
| Size Interior | 840 Sqft |
| Type | House |
Parking
| None | |
| Parking Space(s) | 2 |
Land
| Acreage | No |
| Fence Type | Fence |
| Landscape Features | Lawn |
| Size Frontage | 46 Ft |
| Size Irregular | 46x163 |
| Size Total Text | 46x163 |
Rooms
| Level | Type | Length | Width | Dimensions |
|---|---|---|---|---|
| Basement | Family Room | 12 ft ,8 in | 12 ft ,6 in | 12 ft ,8 in x 12 ft ,6 in |
| Basement | Bedroom | 12 ft ,6 in | 13 ft | 12 ft ,6 in x 13 ft |
| Basement | 4pc Bathroom | 9 ft ,4 in | 6 ft ,7 in | 9 ft ,4 in x 6 ft ,7 in |
| Basement | Other | 13 ft | 12 ft ,3 in | 13 ft x 12 ft ,3 in |
| Basement | Storage | 5 ft | 8 ft ,2 in | 5 ft x 8 ft ,2 in |
| Main Level | Living Room | 16 ft ,5 in | 12 ft ,4 in | 16 ft ,5 in x 12 ft ,4 in |
| Main Level | Kitchen/dining Room | 14 ft ,6 in | 12 ft ,3 in | 14 ft ,6 in x 12 ft ,3 in |
| Main Level | Bedroom | 8 ft ,2 in | 10 ft ,3 in | 8 ft ,2 in x 10 ft ,3 in |
| Main Level | Bedroom | 10 ft | 10 ft ,5 in | 10 ft x 10 ft ,5 in |
| Main Level | 4pc Bathroom | 7 ft | 8 ft ,2 in | 7 ft x 8 ft ,2 in |
https://www.realtor.ca/real-estate/28441870/924-4th-street-e-prince-albert-east-flat
Interested?
Contact us for more information





















