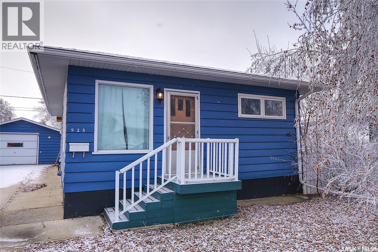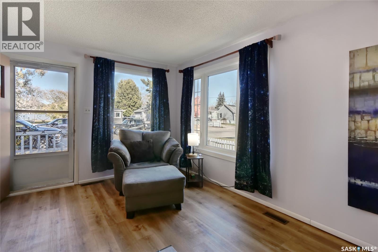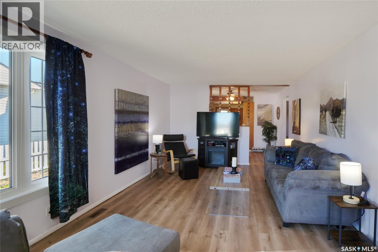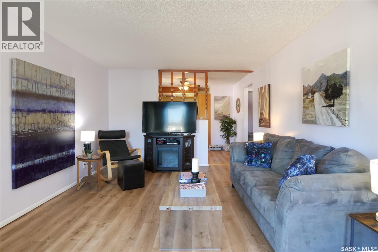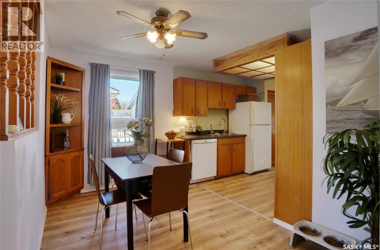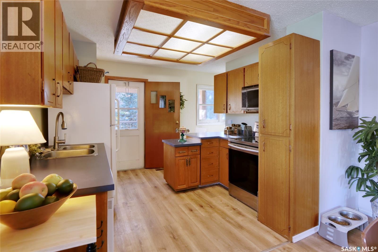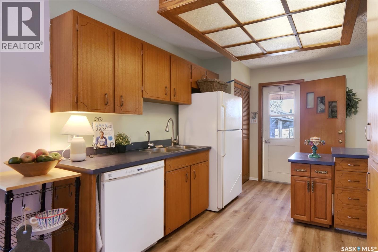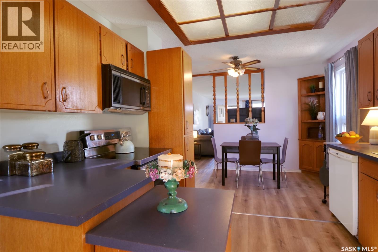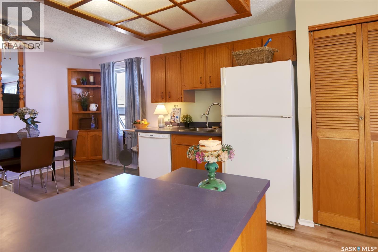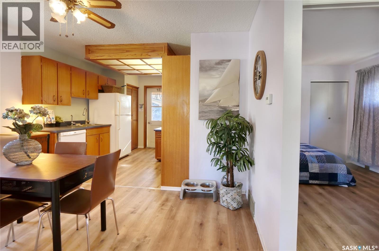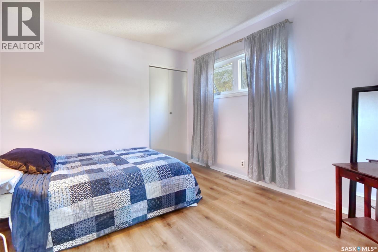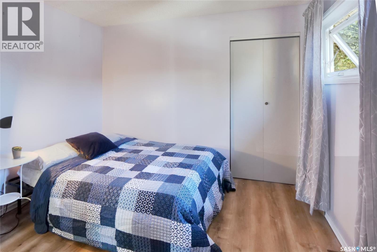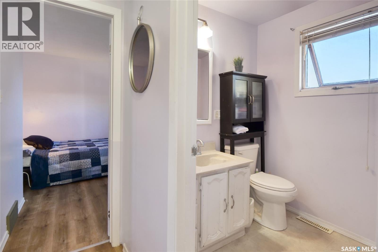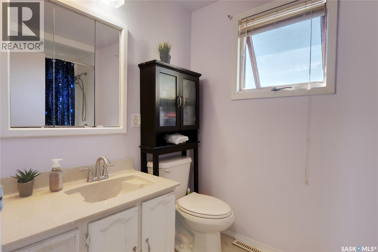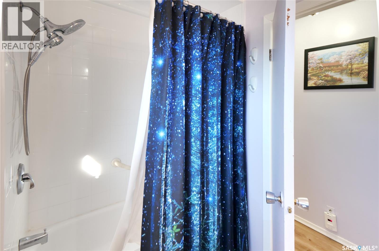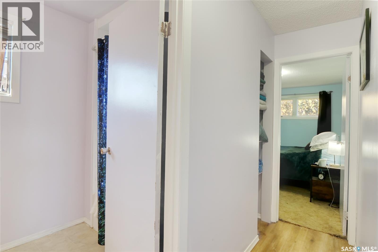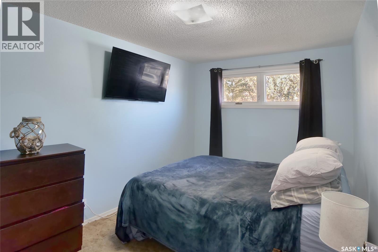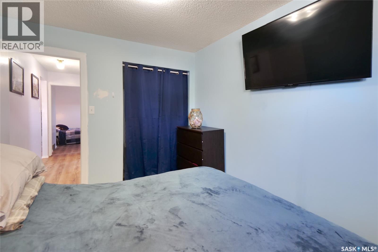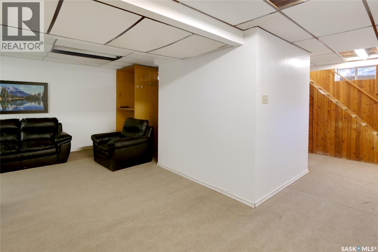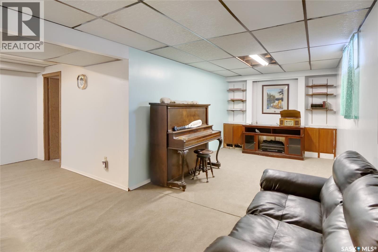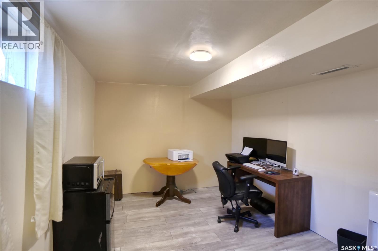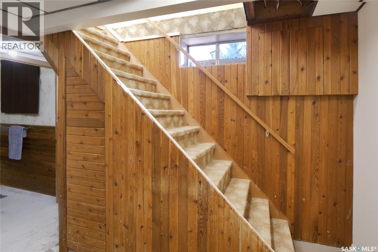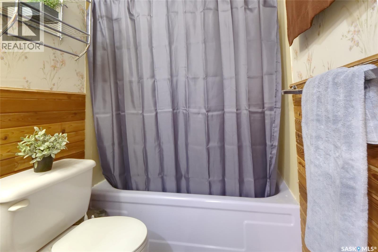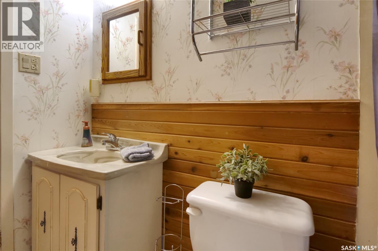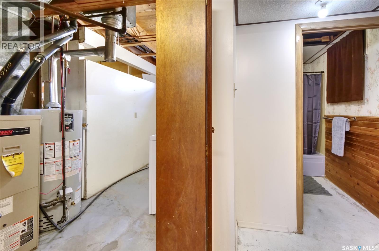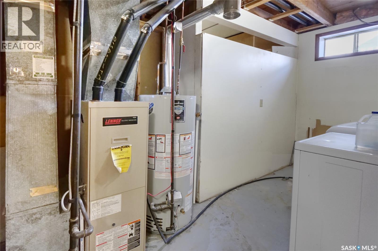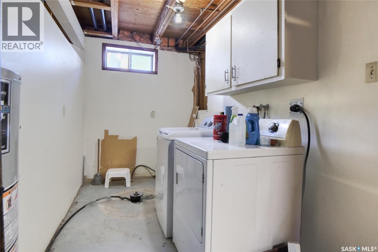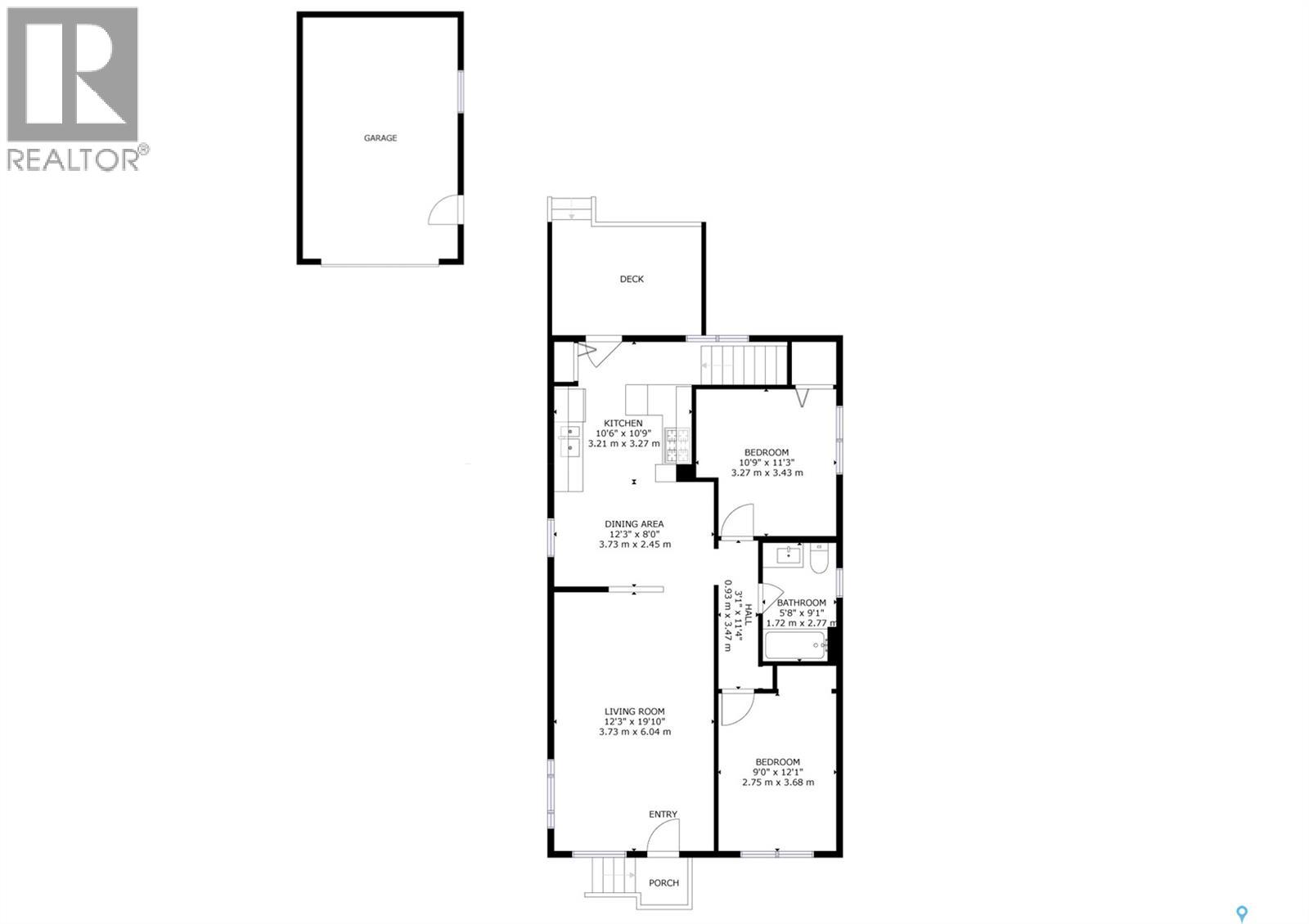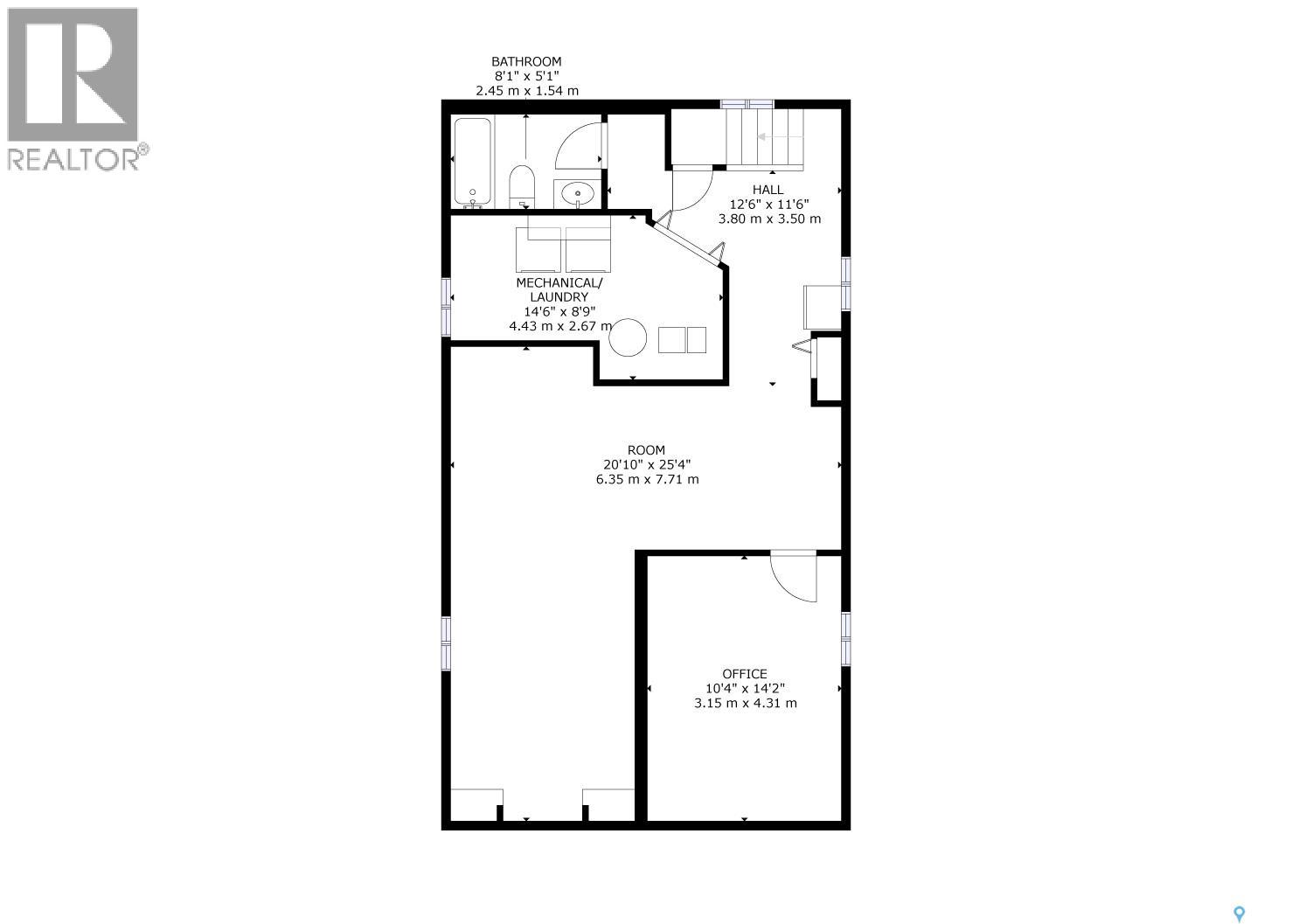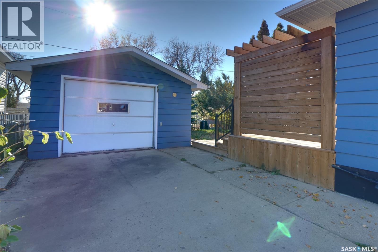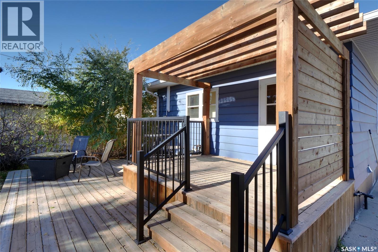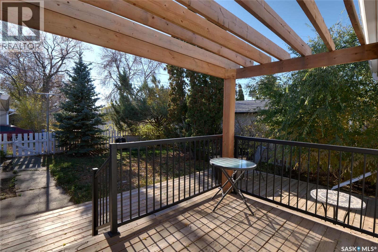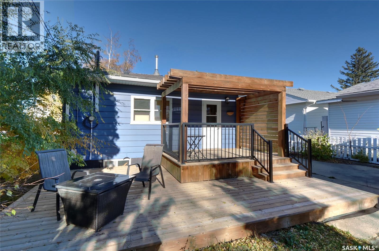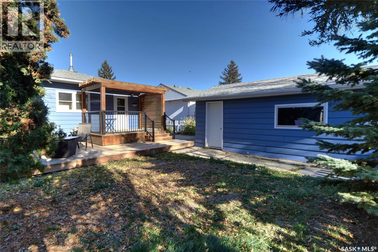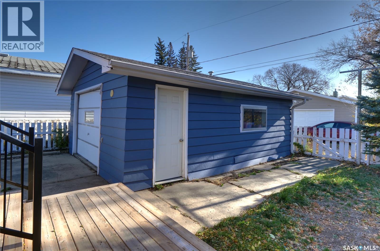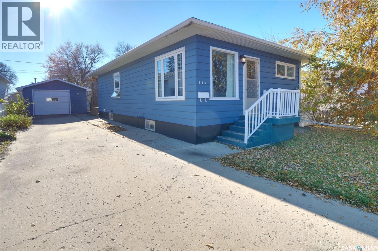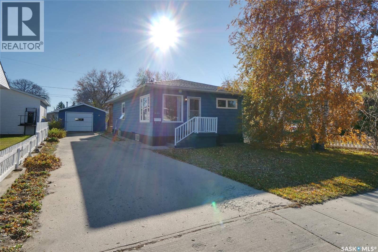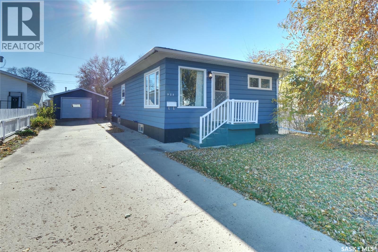2 Bedroom
2 Bathroom
880 sqft
Bungalow
Forced Air
Lawn
$214,900
Welcoming curb appeal greets you at 925 Hall Street West in the desirable Palliser Area! Great bungalow design enters a spacious living room leading to a dining area with space for all of your favourite people, a well designed kitchen that steps onto a fabulous back deck with privacy wall overlooking a lovely backyard! Down the hall you find a full bath and 2 spacious bedrooms to complete the level! Stepping downstairs, a very relaxing family room, a den for so many uses, another full bath, along with the laundry and utility room! Yes, of course, there is a 16X24 garage! This well maintained home offers just a few features that include: many updated windows, new flooring & fresh paint on main floor, over 850 sq/ft, 50X106 lot, 2 bedrooms + den, 2 baths, appliances included, insulated garage, don't forget the amazing location! Be sure to view the 3D scan of the great floor plan & 360s of the outdoor spaces! (id:51699)
Property Details
|
MLS® Number
|
SK022499 |
|
Property Type
|
Single Family |
|
Neigbourhood
|
Palliser |
|
Features
|
Treed, Rectangular |
|
Structure
|
Deck |
Building
|
Bathroom Total
|
2 |
|
Bedrooms Total
|
2 |
|
Appliances
|
Washer, Refrigerator, Dishwasher, Dryer, Microwave, Window Coverings, Stove |
|
Architectural Style
|
Bungalow |
|
Basement Development
|
Finished |
|
Basement Type
|
Full (finished) |
|
Constructed Date
|
1959 |
|
Heating Fuel
|
Natural Gas |
|
Heating Type
|
Forced Air |
|
Stories Total
|
1 |
|
Size Interior
|
880 Sqft |
|
Type
|
House |
Parking
|
Attached Garage
|
|
|
Parking Space(s)
|
3 |
Land
|
Acreage
|
No |
|
Fence Type
|
Partially Fenced |
|
Landscape Features
|
Lawn |
|
Size Frontage
|
50 Ft |
|
Size Irregular
|
5300.00 |
|
Size Total
|
5300 Sqft |
|
Size Total Text
|
5300 Sqft |
Rooms
| Level |
Type |
Length |
Width |
Dimensions |
|
Basement |
Den |
14 ft ,3 in |
9 ft ,11 in |
14 ft ,3 in x 9 ft ,11 in |
|
Basement |
Family Room |
24 ft ,11 in |
10 ft ,4 in |
24 ft ,11 in x 10 ft ,4 in |
|
Basement |
4pc Bathroom |
9 ft ,3 in |
4 ft ,11 in |
9 ft ,3 in x 4 ft ,11 in |
|
Basement |
Laundry Room |
14 ft ,8 in |
6 ft ,3 in |
14 ft ,8 in x 6 ft ,3 in |
|
Main Level |
Living Room |
20 ft ,6 in |
12 ft |
20 ft ,6 in x 12 ft |
|
Main Level |
Dining Room |
12 ft |
8 ft ,8 in |
12 ft x 8 ft ,8 in |
|
Main Level |
Kitchen |
11 ft ,4 in |
9 ft |
11 ft ,4 in x 9 ft |
|
Main Level |
Bedroom |
12 ft |
8 ft ,10 in |
12 ft x 8 ft ,10 in |
|
Main Level |
4pc Bathroom |
9 ft |
6 ft ,3 in |
9 ft x 6 ft ,3 in |
|
Main Level |
Bedroom |
11 ft |
10 ft ,6 in |
11 ft x 10 ft ,6 in |
https://www.realtor.ca/real-estate/29073995/925-hall-street-w-moose-jaw-palliser

