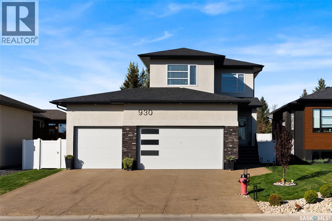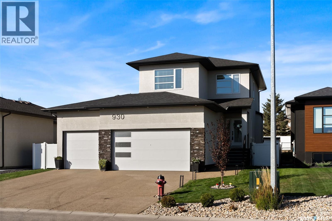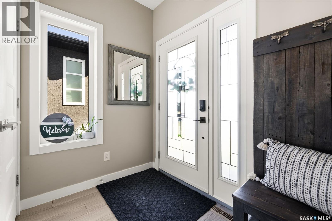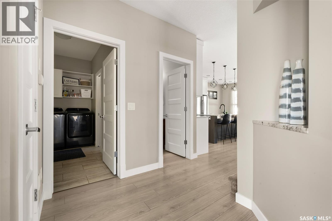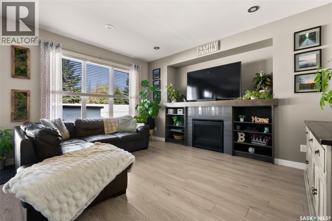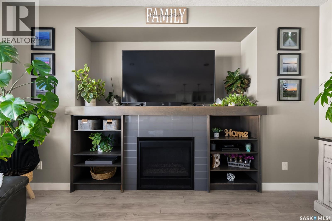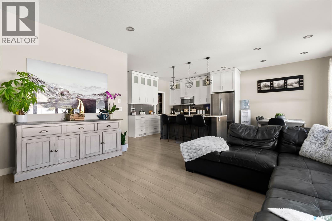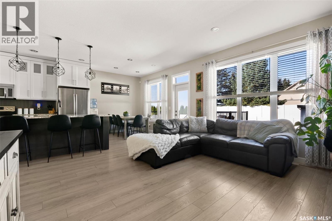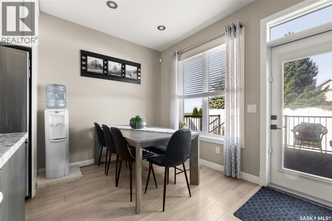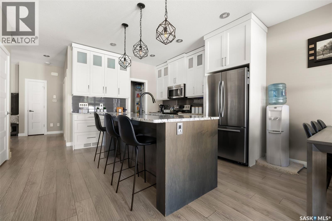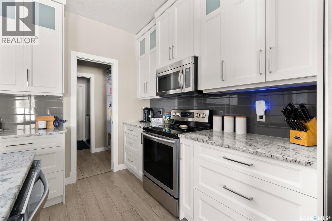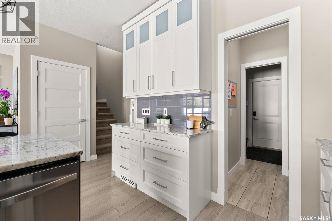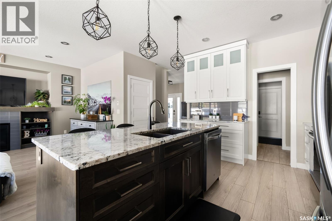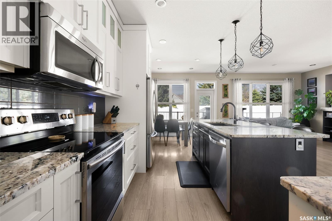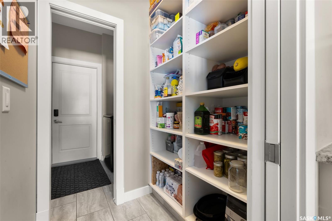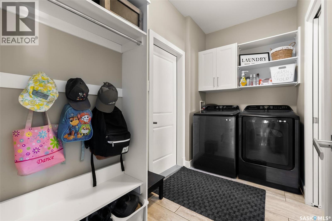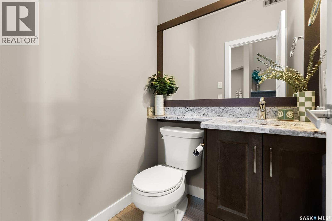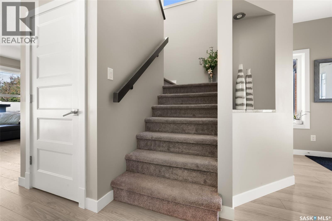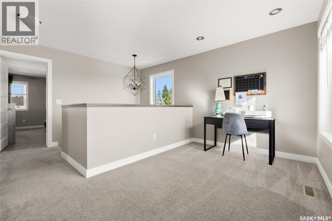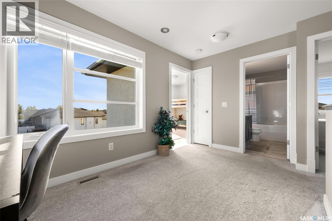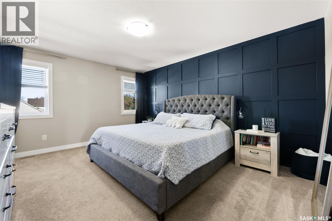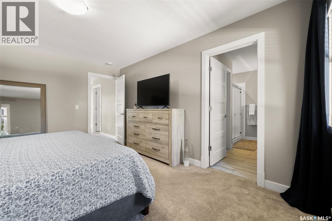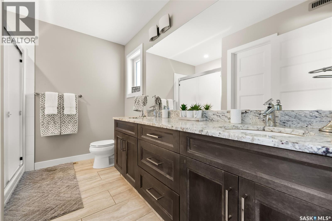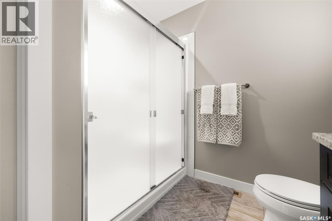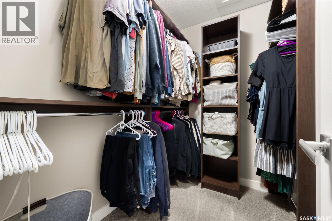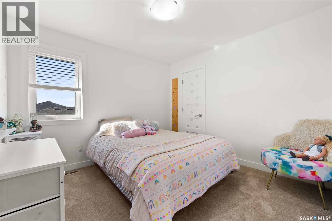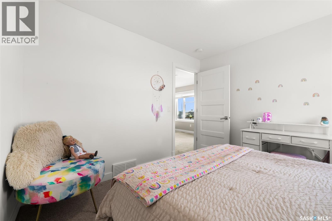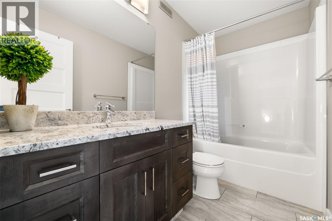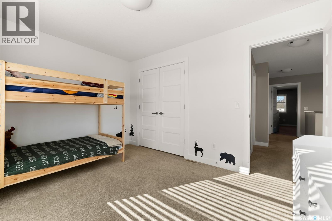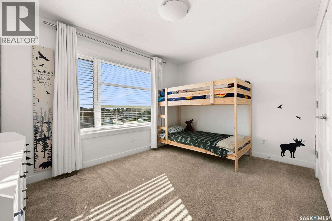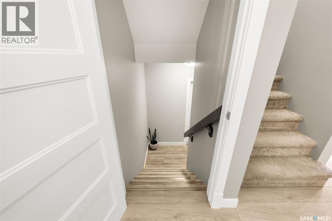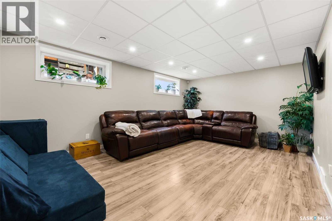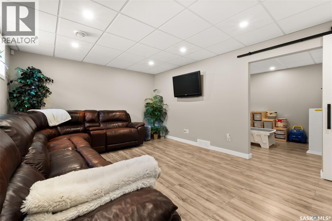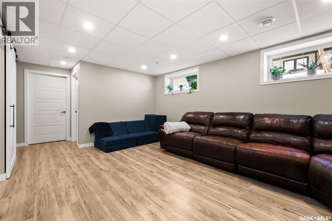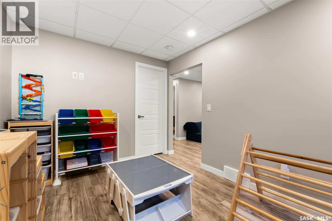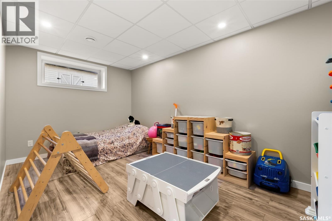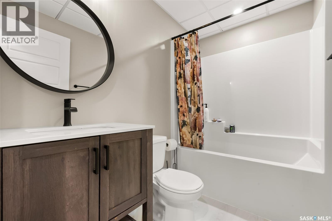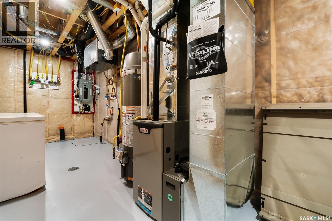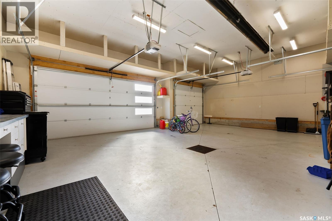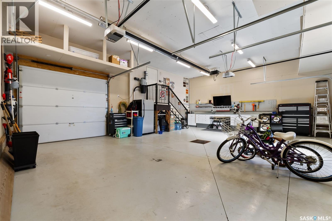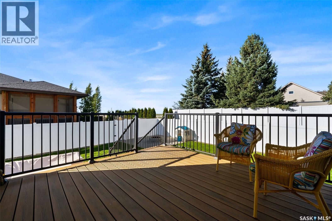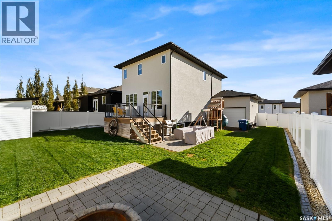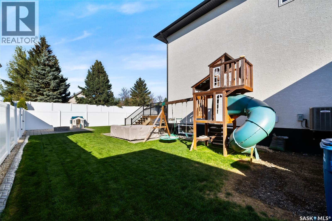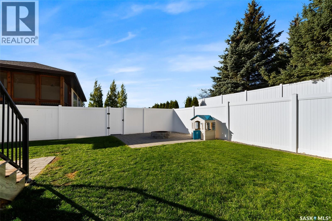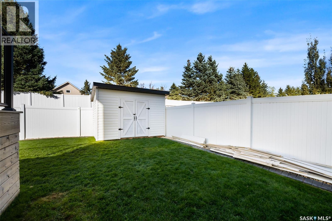4 Bedroom
4 Bathroom
1691 sqft
2 Level
Fireplace
Central Air Conditioning
Forced Air
Lawn, Underground Sprinkler
$610,000
Welcome to 930 Westview Drive — a beautiful two-storey Ripplinger built home with incredible curb appeal and located on a quiet street in the family-friendly community of Balgonie. From the moment you arrive, you’ll appreciate the triple attached garage, clean modern exterior and manicured landscaping that make this home stand out. Inside, the open-concept main floor is bright and inviting, featuring a spacious living area with a cozy fireplace, built-in shelving and large windows that fill the home with natural light. The kitchen is a showstopper with white cabinetry extending to the ceiling, a large island with an eat-up bar, stainless appliances, granite counter tops and a walk-through pantry offering everyday convenience and smart storage. Finishing off the main floor is a convenient 2-piece bathroom and laundry located in the mudroom. Upstairs, you’ll find three generous bedrooms, including the primary suite with a walk-in closet and a 4-piece ensuite with dual vanities. The upper level also includes a full 4-piece bathroom and a bonus room that’s perfect for a home office, playroom or relaxation space. The fully developed basement offers even more space with a large rec room featuring a suspended ceiling and laminate flooring, an additional bedroom, a 4-piece bathroom and a utility room with extra storage. Car enthusiasts and hobbyists alike will love the triple attached garage which is thoughtfully equipped with built-in ceiling storage, a workbench, drain pit, radiant heater and a drive-through door! The large backyard is perfect for families and entertaining, featuring an attached deck, lush green grass, a patio area, storage shed and a designated fire pit space to enjoy with company! You won't want to miss this opportunity. (id:51699)
Property Details
|
MLS® Number
|
SK020899 |
|
Property Type
|
Single Family |
|
Features
|
Treed, Sump Pump |
|
Structure
|
Deck, Patio(s) |
Building
|
Bathroom Total
|
4 |
|
Bedrooms Total
|
4 |
|
Appliances
|
Washer, Refrigerator, Dishwasher, Dryer, Microwave, Alarm System, Freezer, Window Coverings, Garage Door Opener Remote(s), Storage Shed, Stove |
|
Architectural Style
|
2 Level |
|
Basement Development
|
Finished |
|
Basement Type
|
Full (finished) |
|
Constructed Date
|
2016 |
|
Cooling Type
|
Central Air Conditioning |
|
Fire Protection
|
Alarm System |
|
Fireplace Fuel
|
Gas |
|
Fireplace Present
|
Yes |
|
Fireplace Type
|
Conventional |
|
Heating Fuel
|
Natural Gas |
|
Heating Type
|
Forced Air |
|
Stories Total
|
2 |
|
Size Interior
|
1691 Sqft |
|
Type
|
House |
Parking
|
Attached Garage
|
|
|
Heated Garage
|
|
|
Parking Space(s)
|
6 |
Land
|
Acreage
|
No |
|
Fence Type
|
Fence |
|
Landscape Features
|
Lawn, Underground Sprinkler |
|
Size Irregular
|
6098.00 |
|
Size Total
|
6098 Sqft |
|
Size Total Text
|
6098 Sqft |
Rooms
| Level |
Type |
Length |
Width |
Dimensions |
|
Second Level |
Bonus Room |
13 ft ,4 in |
8 ft ,2 in |
13 ft ,4 in x 8 ft ,2 in |
|
Second Level |
Primary Bedroom |
15 ft |
12 ft ,3 in |
15 ft x 12 ft ,3 in |
|
Second Level |
4pc Ensuite Bath |
|
|
x x x |
|
Second Level |
Bedroom |
10 ft ,7 in |
10 ft ,3 in |
10 ft ,7 in x 10 ft ,3 in |
|
Second Level |
4pc Bathroom |
|
|
X x X |
|
Second Level |
Bedroom |
12 ft ,11 in |
9 ft ,6 in |
12 ft ,11 in x 9 ft ,6 in |
|
Basement |
Other |
17 ft ,11 in |
12 ft ,5 in |
17 ft ,11 in x 12 ft ,5 in |
|
Basement |
Bedroom |
14 ft ,4 in |
8 ft ,11 in |
14 ft ,4 in x 8 ft ,11 in |
|
Basement |
3pc Bathroom |
|
|
x x x |
|
Basement |
Other |
21 ft ,8 in |
6 ft ,5 in |
21 ft ,8 in x 6 ft ,5 in |
|
Main Level |
Kitchen |
12 ft ,3 in |
10 ft ,9 in |
12 ft ,3 in x 10 ft ,9 in |
|
Main Level |
Dining Room |
11 ft ,11 in |
9 ft ,1 in |
11 ft ,11 in x 9 ft ,1 in |
|
Main Level |
Living Room |
13 ft ,7 in |
15 ft ,3 in |
13 ft ,7 in x 15 ft ,3 in |
|
Main Level |
2pc Bathroom |
|
|
x x x |
|
Main Level |
Other |
10 ft ,3 in |
5 ft ,3 in |
10 ft ,3 in x 5 ft ,3 in |
https://www.realtor.ca/real-estate/28996368/930-westview-drive-n-balgonie

