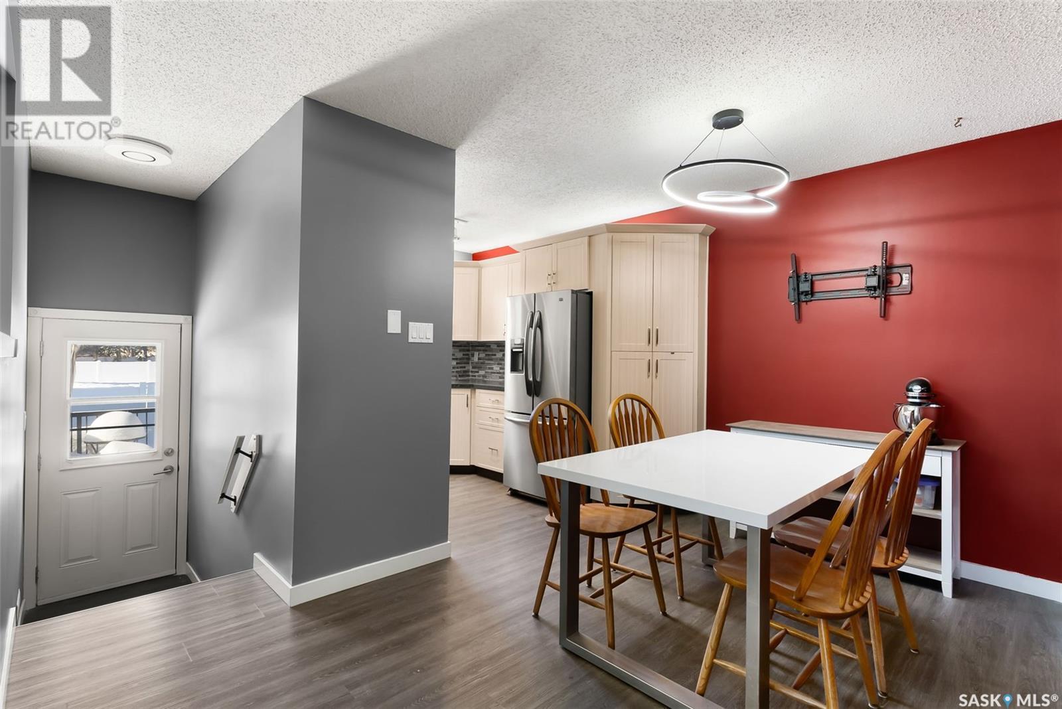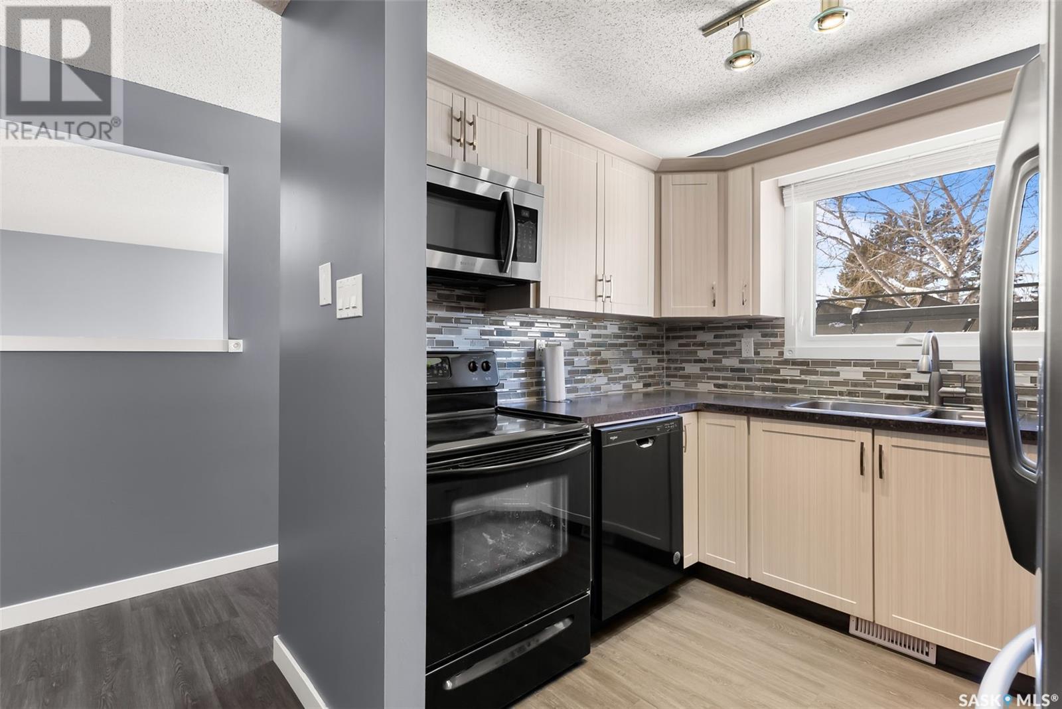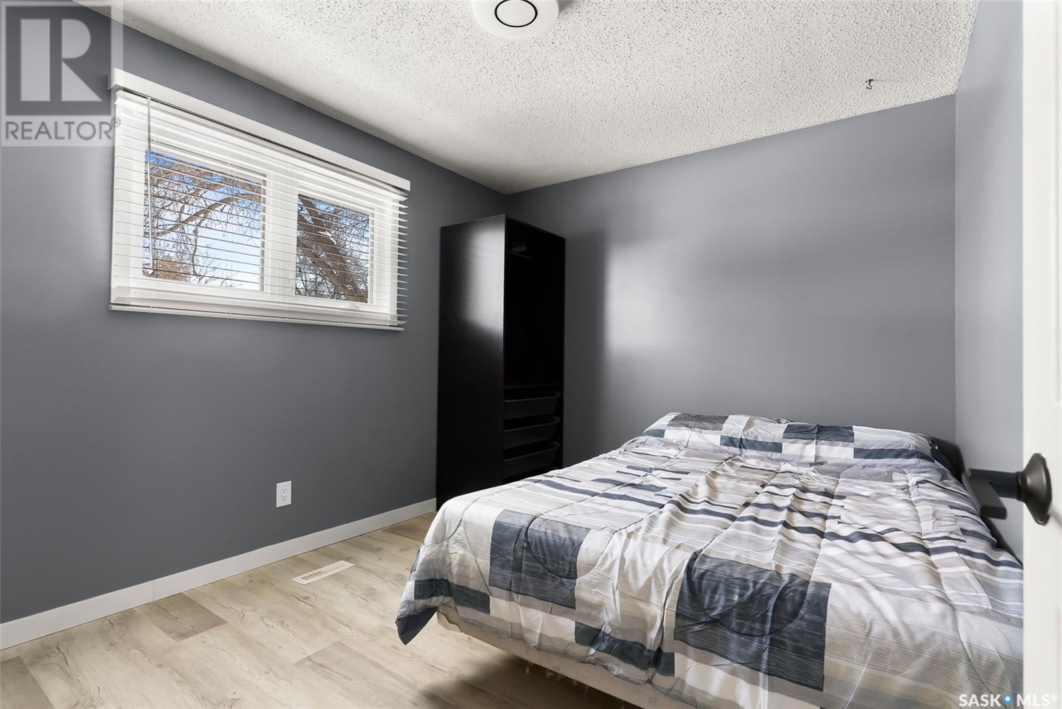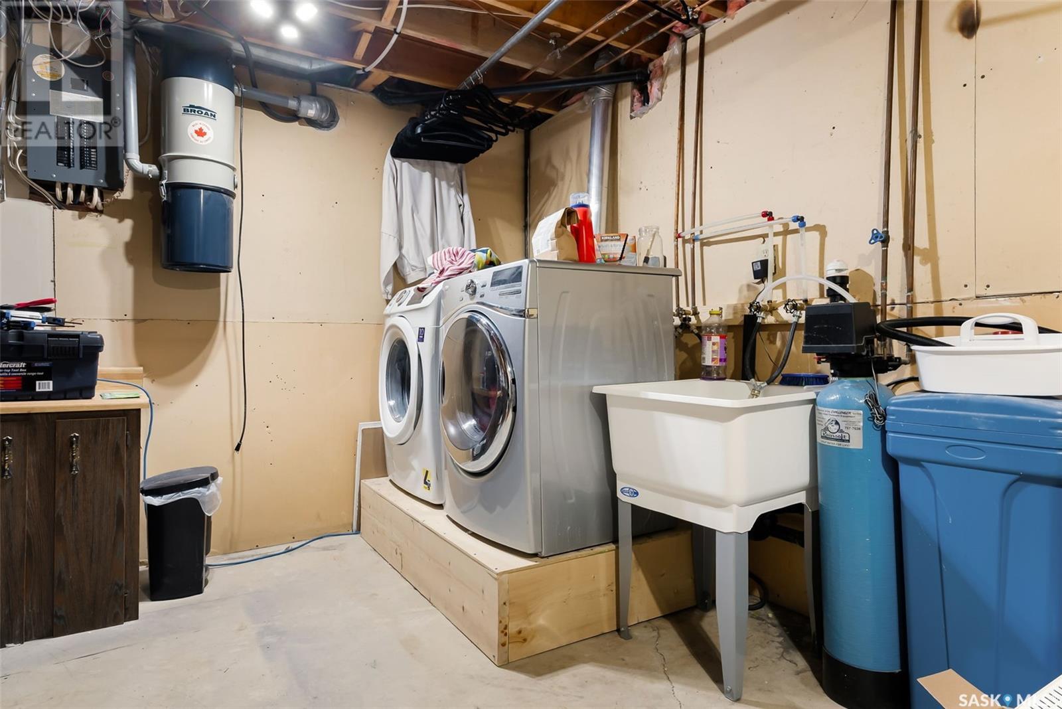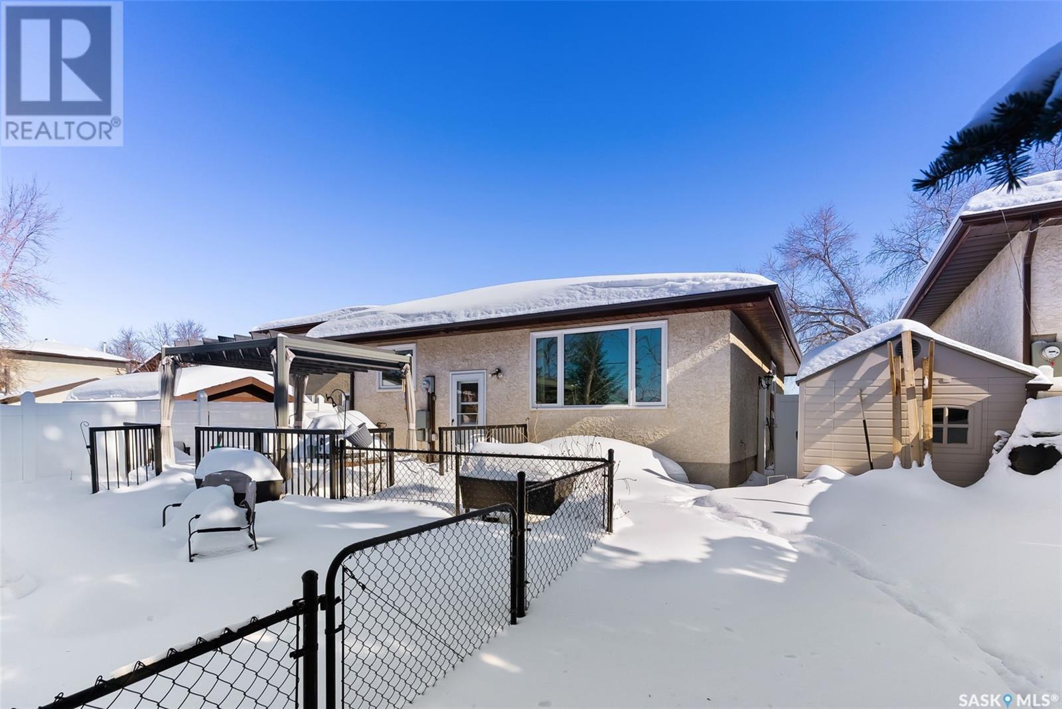934 Rowell Crescent N Regina, Saskatchewan S4X 2A6
$338,500
Situated in McCarthy Park, this thoughtfully designed bungalow has seen many improvements in recent years and is perfectly located backing a walking path, so no back neighbour to worry about and a perfect view of the infamous Saskatchewan sunsets all summer long. The main floor features three bedrooms and a full bath which is perfect for a growing family or someone looking to downsize. The updated kitchen features a convenient layout that makes prepping dinner a breeze and dining area is spacious enough to host your whole family. The main living room floods with natural light and would be a great spot to relax after a long day in the office. With modern paint tones and a functional floor plan, this home will appeal to many people. The developed basement is home to a large rec room, a bar and a den that could double as a home office or playroom. Rounding out the lower level is a 3 piece bathroom, tons of storage and the laundry area. This home has been loved and cared for for many years and they current owner can’t wait to pass it along to someone new. Reach out to your local real estate professional to book a showing now. (id:51699)
Open House
This property has open houses!
12:00 pm
Ends at:2:00 pm
Property Details
| MLS® Number | SK996277 |
| Property Type | Single Family |
| Neigbourhood | McCarthy Park |
| Features | Treed, Sump Pump |
| Structure | Deck |
Building
| Bathroom Total | 2 |
| Bedrooms Total | 3 |
| Appliances | Washer, Refrigerator, Dishwasher, Dryer, Window Coverings, Storage Shed, Stove |
| Architectural Style | Bungalow |
| Basement Development | Finished |
| Basement Type | Full (finished) |
| Constructed Date | 1978 |
| Cooling Type | Central Air Conditioning |
| Heating Fuel | Natural Gas |
| Heating Type | Forced Air |
| Stories Total | 1 |
| Size Interior | 1064 Sqft |
| Type | House |
Parking
| None | |
| Parking Space(s) | 2 |
Land
| Acreage | No |
| Fence Type | Fence |
| Landscape Features | Lawn |
| Size Irregular | 4165.00 |
| Size Total | 4165 Sqft |
| Size Total Text | 4165 Sqft |
Rooms
| Level | Type | Length | Width | Dimensions |
|---|---|---|---|---|
| Basement | Other | 8 ft | Measurements not available x 8 ft | |
| Basement | Other | 16'10 x 12'4 | ||
| Basement | 3pc Bathroom | 7'6 x 4'10 | ||
| Basement | Den | 11'10 x 11'11 | ||
| Basement | Laundry Room | 24'10 x 7'9 | ||
| Basement | Other | 5'4 x 3'9 | ||
| Main Level | Living Room | 13 ft | 13 ft x Measurements not available | |
| Main Level | Dining Room | 8'4 x 12'5 | ||
| Main Level | Kitchen | 8'11 x 8'6 | ||
| Main Level | Bedroom | 7'7 x 10'11 | ||
| Main Level | 4pc Bathroom | 7'2 x 8'7 | ||
| Main Level | Bedroom | 10'11 x 9'5 | ||
| Main Level | Primary Bedroom | 9'5 x 12'6 |
https://www.realtor.ca/real-estate/27934942/934-rowell-crescent-n-regina-mccarthy-park
Interested?
Contact us for more information







