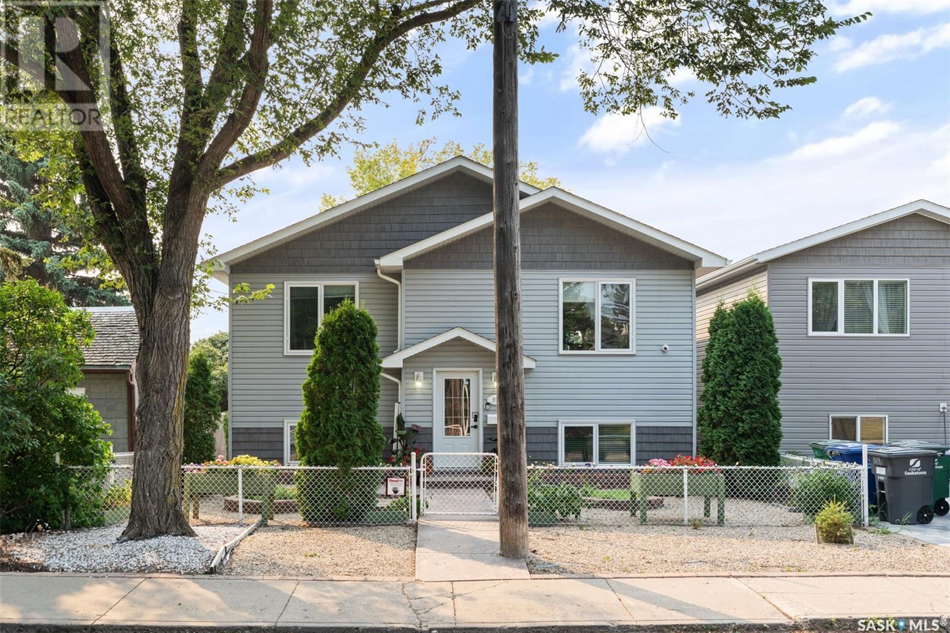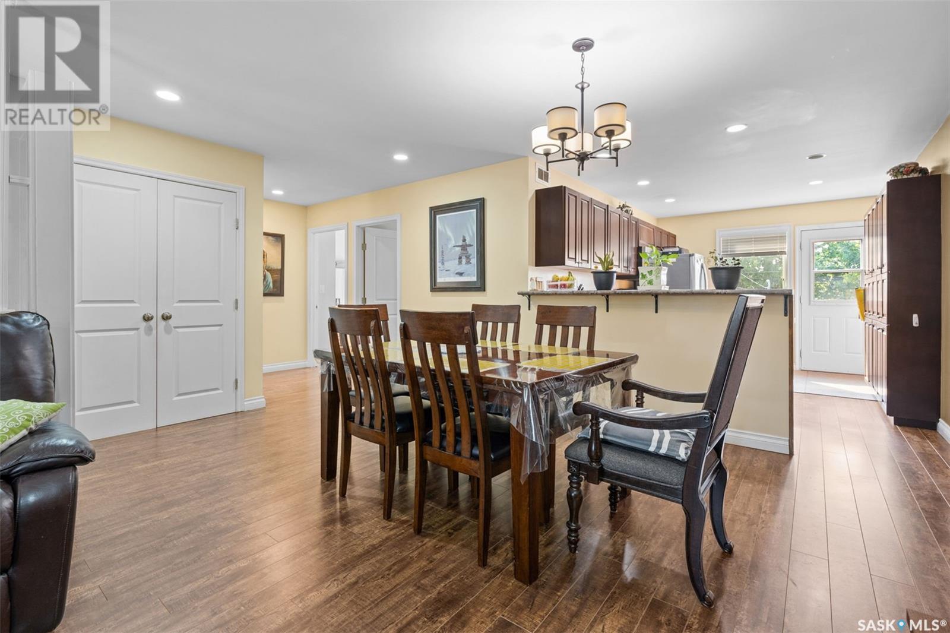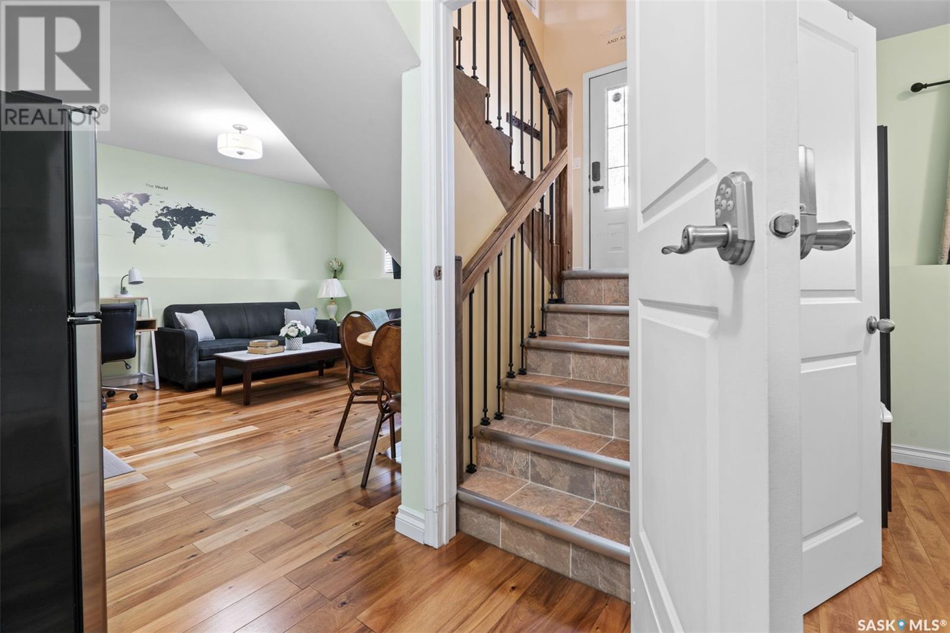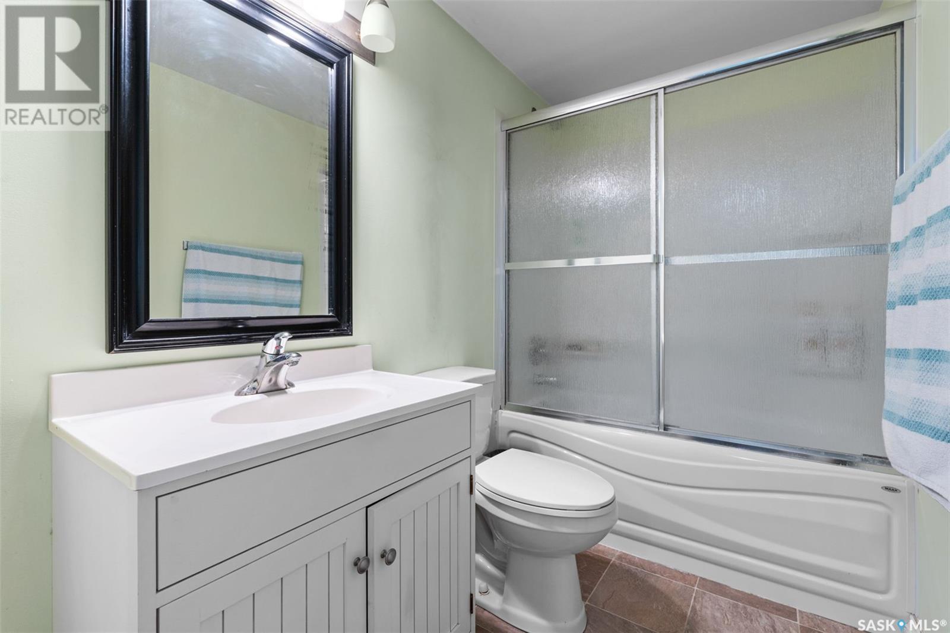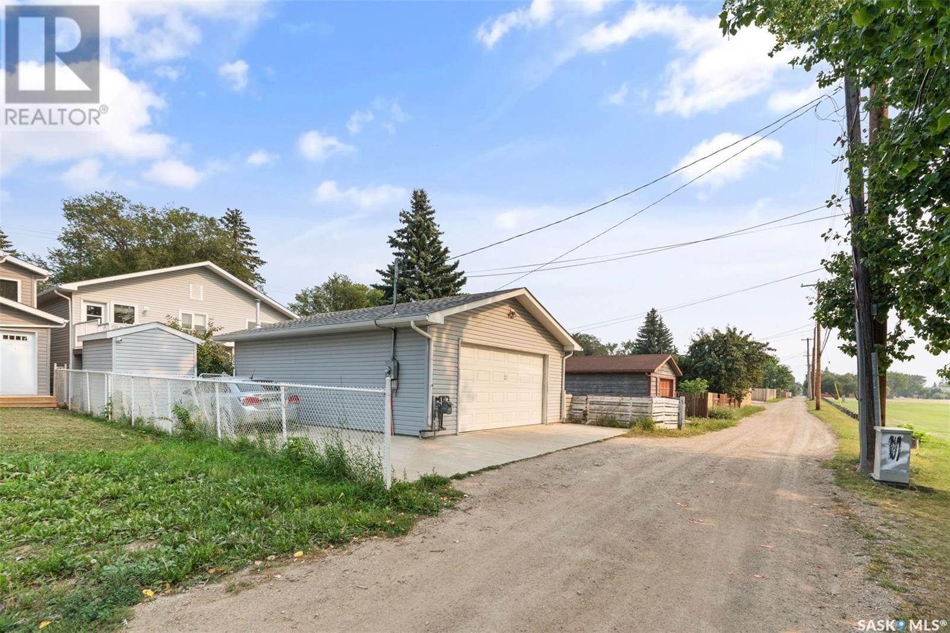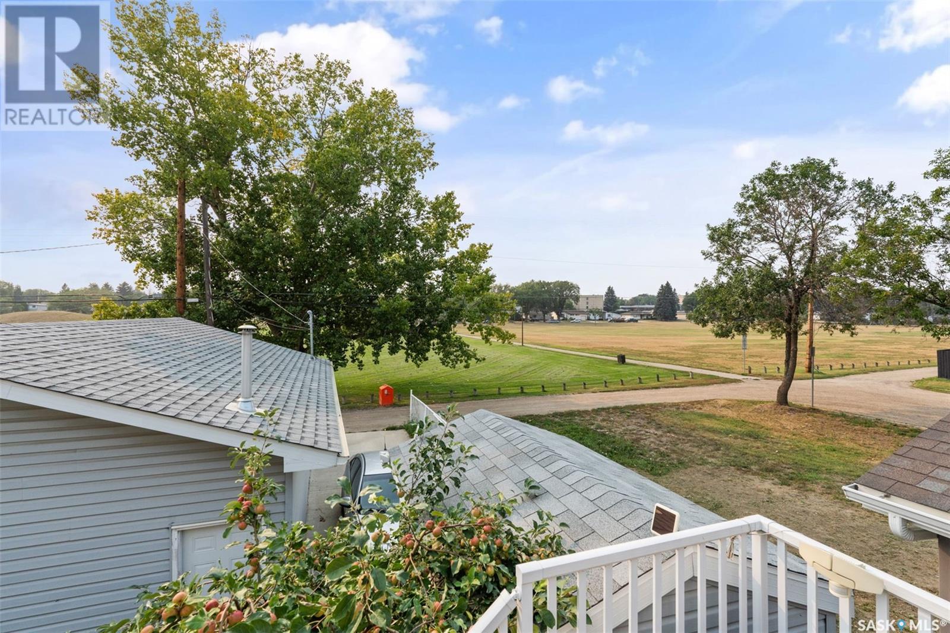6 Bedroom
4 Bathroom
1225 sqft
Bi-Level
Central Air Conditioning
Baseboard Heaters, Forced Air
$539,900
Great opportunity to own a special property. This is a total turnkey proposition for investors or that discerning owner/landlord. The property boasts a permitted 2 bedroom rear suite and a 1 bedroom nonconforming front suite, both with their own laundry. Rear suite is currently leased and the front suite functions as an Air B & B. This home has all the extras including new leaf free gutters, large storage shed and oversized, heated double garage. Maintenance free zero scape landscaping with flower & vegetable boxes and backing on to Pierre Radisson Park. Can be purchased furnished. Seller would consider lease with an option to purchase Call your favorite Realtor to view. (id:51699)
Property Details
|
MLS® Number
|
SK981938 |
|
Property Type
|
Single Family |
|
Neigbourhood
|
Westmount |
|
Features
|
Treed, Other, Rectangular, Sump Pump |
|
Structure
|
Deck, Patio(s) |
Building
|
Bathroom Total
|
4 |
|
Bedrooms Total
|
6 |
|
Appliances
|
Washer, Refrigerator, Dishwasher, Dryer, Microwave, Window Coverings, Garage Door Opener Remote(s), Storage Shed, Stove |
|
Architectural Style
|
Bi-level |
|
Basement Development
|
Finished |
|
Basement Type
|
Full (finished) |
|
Constructed Date
|
2013 |
|
Cooling Type
|
Central Air Conditioning |
|
Heating Fuel
|
Electric, Natural Gas |
|
Heating Type
|
Baseboard Heaters, Forced Air |
|
Size Interior
|
1225 Sqft |
|
Type
|
House |
Parking
|
Detached Garage
|
|
|
Parking Pad
|
|
|
Heated Garage
|
|
|
Parking Space(s)
|
3 |
Land
|
Acreage
|
No |
|
Size Frontage
|
37 Ft |
|
Size Irregular
|
4680.00 |
|
Size Total
|
4680 Sqft |
|
Size Total Text
|
4680 Sqft |
Rooms
| Level |
Type |
Length |
Width |
Dimensions |
|
Basement |
Kitchen/dining Room |
|
|
7'6 x 10'6 |
|
Basement |
Living Room |
|
|
11'6 x 12'8 |
|
Basement |
Bedroom |
|
|
8'10 x 11'6 |
|
Basement |
4pc Bathroom |
|
|
Measurements not available |
|
Basement |
Bedroom |
|
|
8'10 x 10'6 |
|
Basement |
Laundry Room |
|
|
Measurements not available |
|
Basement |
Kitchen/dining Room |
4 ft |
13 ft |
4 ft x 13 ft |
|
Basement |
Living Room |
11 ft |
11 ft |
11 ft x 11 ft |
|
Basement |
3pc Bathroom |
|
|
Measurements not available |
|
Basement |
Laundry Room |
|
|
Measurements not available |
|
Basement |
Bedroom |
|
9 ft |
Measurements not available x 9 ft |
|
Main Level |
Living Room |
12 ft |
13 ft |
12 ft x 13 ft |
|
Main Level |
Dining Room |
9 ft |
|
9 ft x Measurements not available |
|
Main Level |
Kitchen |
|
|
9'10 x 13'6 |
|
Main Level |
Primary Bedroom |
|
|
11'9 x 12'5 |
|
Main Level |
3pc Bathroom |
|
|
Measurements not available |
|
Main Level |
Bedroom |
9 ft |
|
9 ft x Measurements not available |
|
Main Level |
4pc Bathroom |
|
|
Measurements not available |
|
Main Level |
Bedroom |
|
|
8'9 x 11'2 |
|
Main Level |
Laundry Room |
|
|
Measurements not available |
https://www.realtor.ca/real-estate/27340883/937-l-avenue-n-saskatoon-westmount



