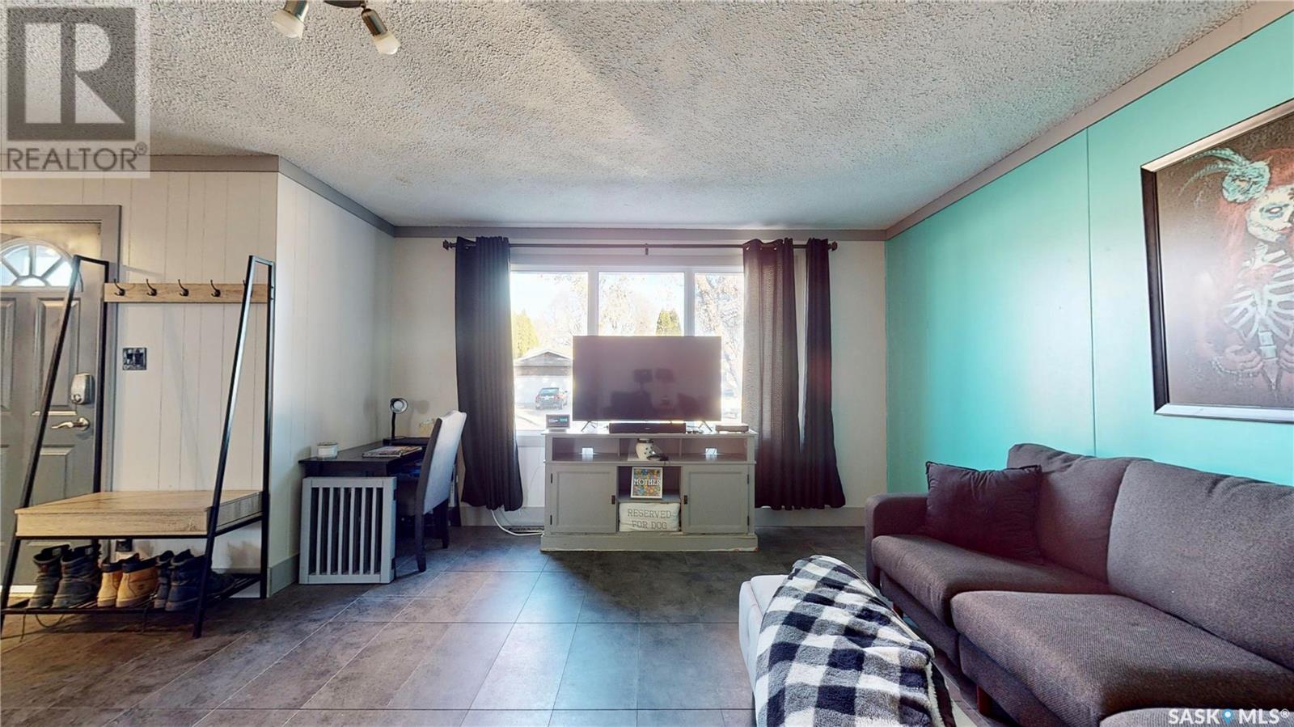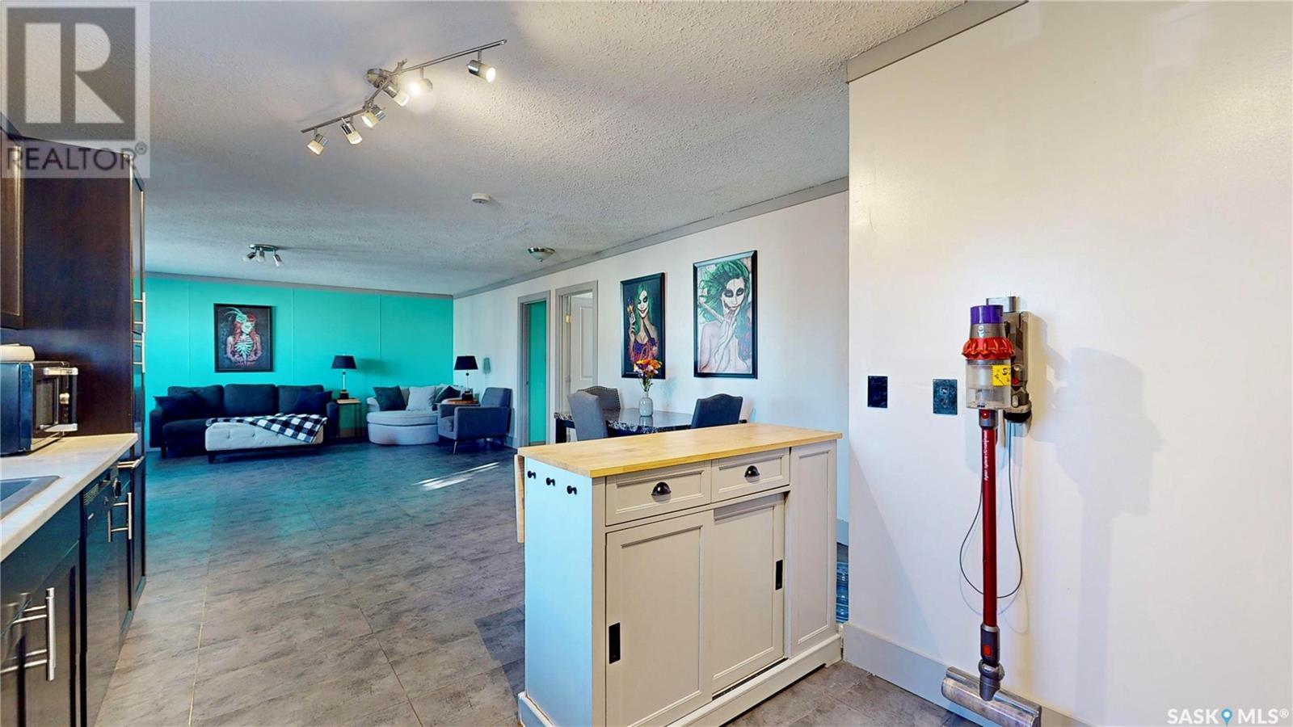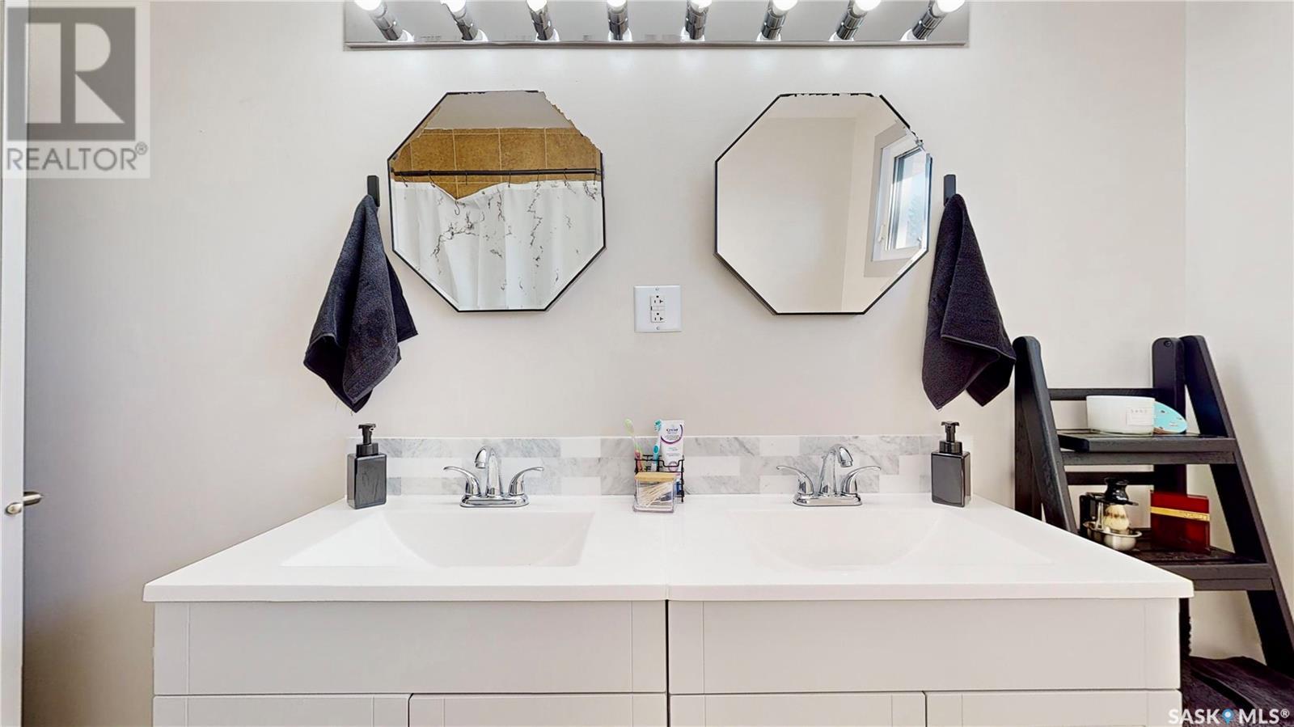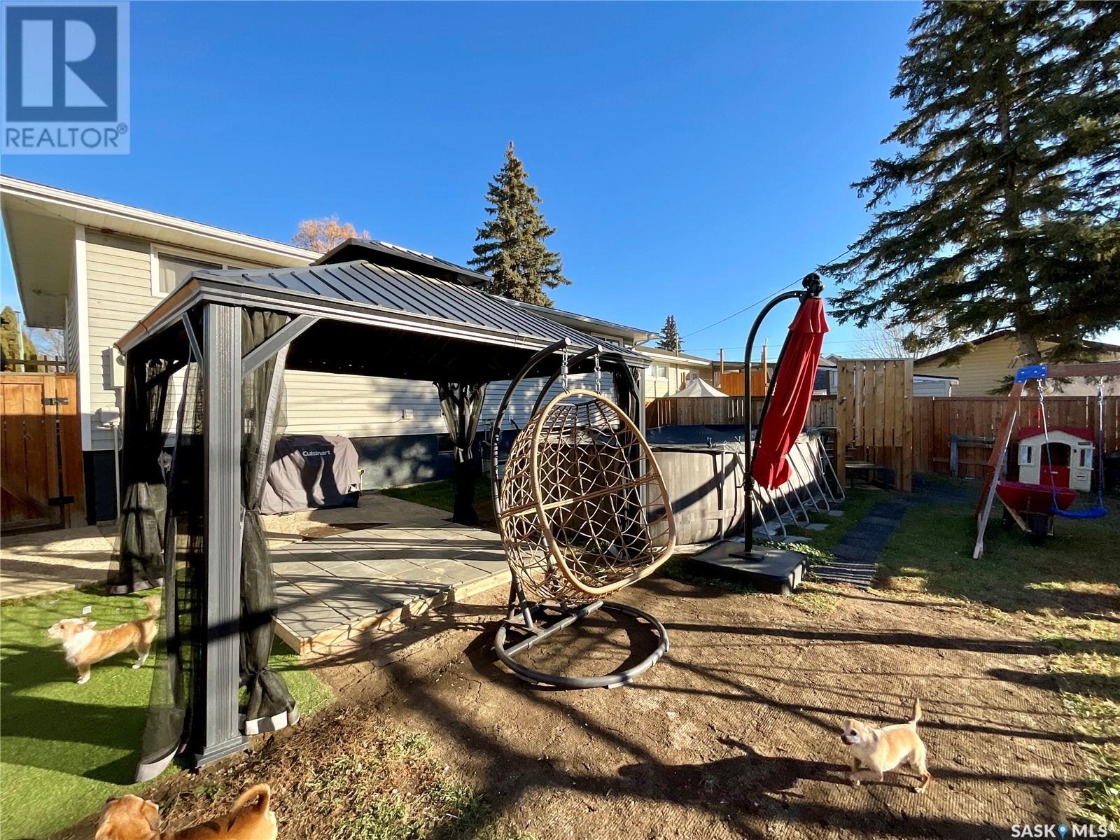939 Brown Street Moose Jaw, Saskatchewan S6H 2Z1
4 Bedroom
2 Bathroom
1116 sqft
Bungalow
Pool
Central Air Conditioning
Forced Air
Lawn
$259,900
Nicely UPDATED family home located on a great block within walking distance of schools. Open concept main floor with an updated kitchen and vinyl tile throughout. You have spacious bedrooms with the primary bedroom having a walk-in closet. The recently renovated bathroom features a double vanity. The basement features two more bedrooms, a large living room, a gym/bonus room that could easily be converted back to a kitchen for a proper basement suite. Backyard includes an above ground pool, gazebo and large shed. This property has a lot going for it. Make sure to book your viewing today! (id:51699)
Property Details
| MLS® Number | SK987960 |
| Property Type | Single Family |
| Neigbourhood | Palliser |
| Features | Lane, Rectangular |
| Pool Type | Pool |
| Structure | Patio(s) |
Building
| Bathroom Total | 2 |
| Bedrooms Total | 4 |
| Appliances | Washer, Refrigerator, Dishwasher, Dryer, Window Coverings, Hood Fan, Central Vacuum - Roughed In, Storage Shed, Stove |
| Architectural Style | Bungalow |
| Basement Development | Finished |
| Basement Type | Full (finished) |
| Constructed Date | 1961 |
| Cooling Type | Central Air Conditioning |
| Heating Fuel | Natural Gas |
| Heating Type | Forced Air |
| Stories Total | 1 |
| Size Interior | 1116 Sqft |
| Type | House |
Parking
| Gravel | |
| Parking Space(s) | 3 |
Land
| Acreage | No |
| Fence Type | Fence |
| Landscape Features | Lawn |
| Size Frontage | 50 Ft |
| Size Irregular | 5400.00 |
| Size Total | 5400 Sqft |
| Size Total Text | 5400 Sqft |
Rooms
| Level | Type | Length | Width | Dimensions |
|---|---|---|---|---|
| Basement | Other | 10’3 x 24’10 | ||
| Basement | Bedroom | 15’10 x 10’ | ||
| Basement | Bedroom | 10’8 x 9’4 | ||
| Basement | 4pc Bathroom | 6’7 x 5’6 | ||
| Basement | Bonus Room | 13’9 x 8’1 | ||
| Basement | Laundry Room | 11’ x 9’ | ||
| Main Level | Living Room | 17’10 x 13'4 | ||
| Main Level | Kitchen | 9’8 x 15’2 | ||
| Main Level | Dining Room | 13’9 x 14’4 | ||
| Main Level | Primary Bedroom | 11’2 x 13’9 | ||
| Main Level | Bedroom | 12’3 x 8’9 | ||
| Main Level | 4pc Bathroom | 11’2 x 7’2 |
https://www.realtor.ca/real-estate/27639547/939-brown-street-moose-jaw-palliser
Interested?
Contact us for more information




















































