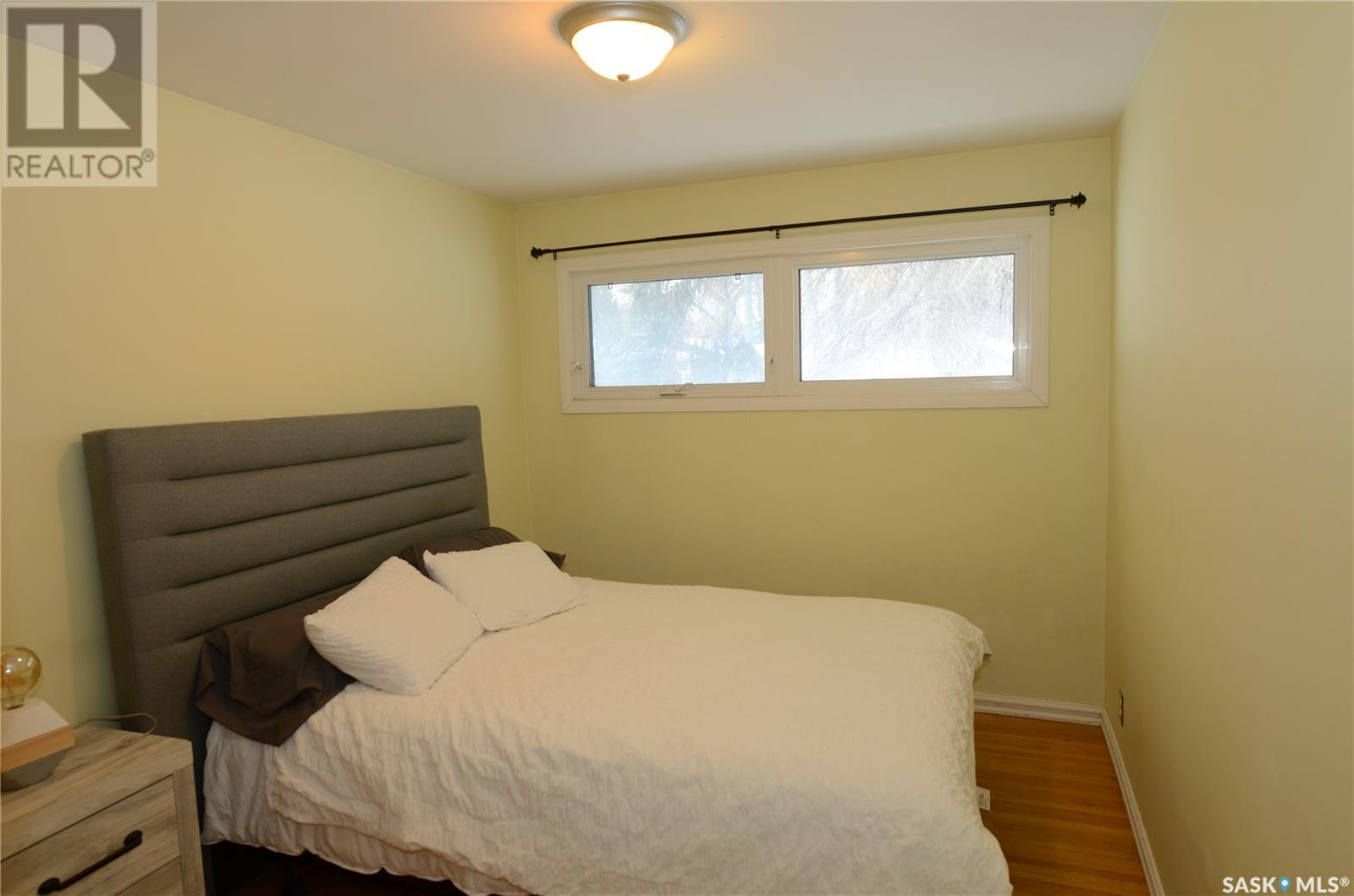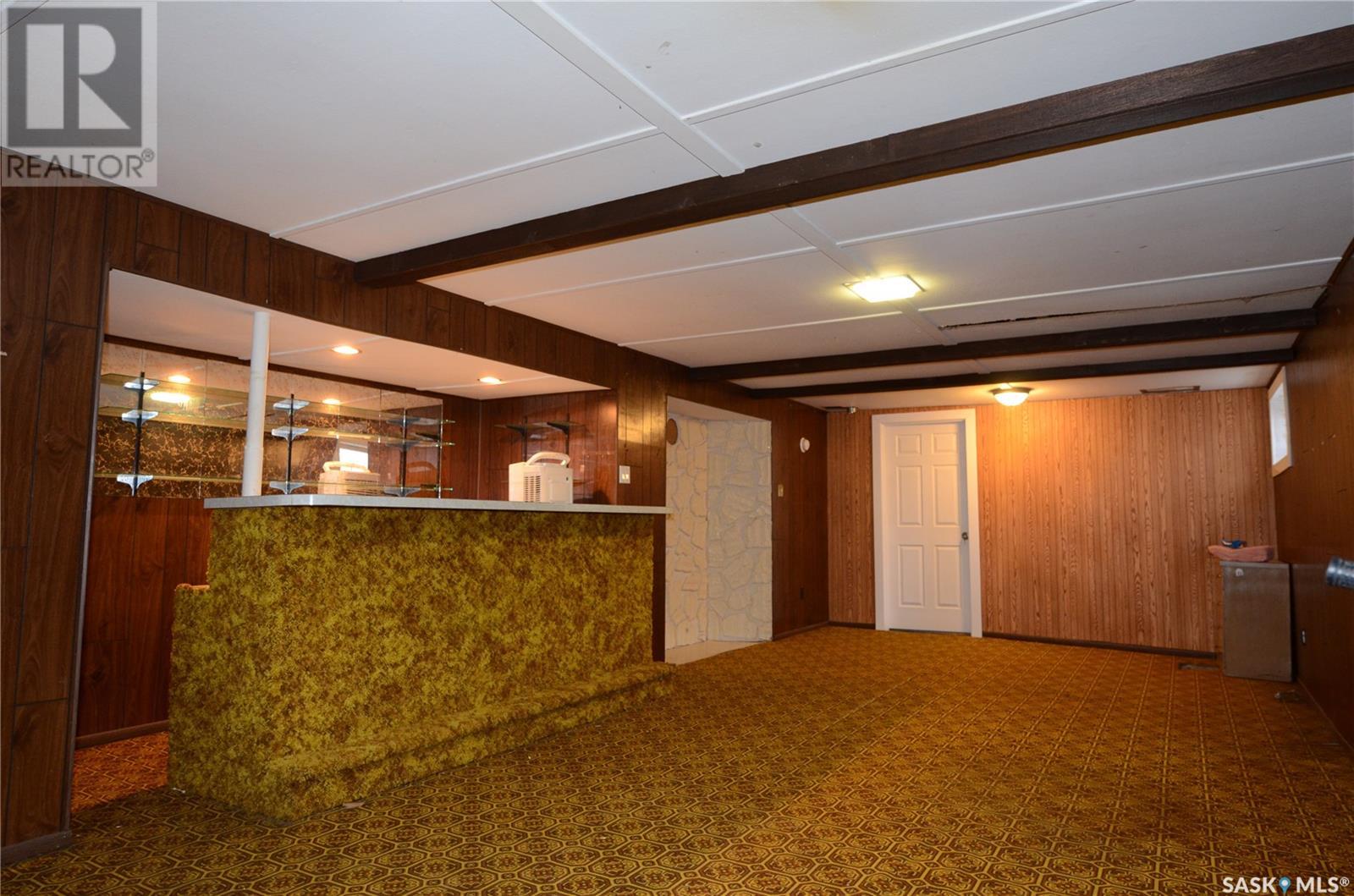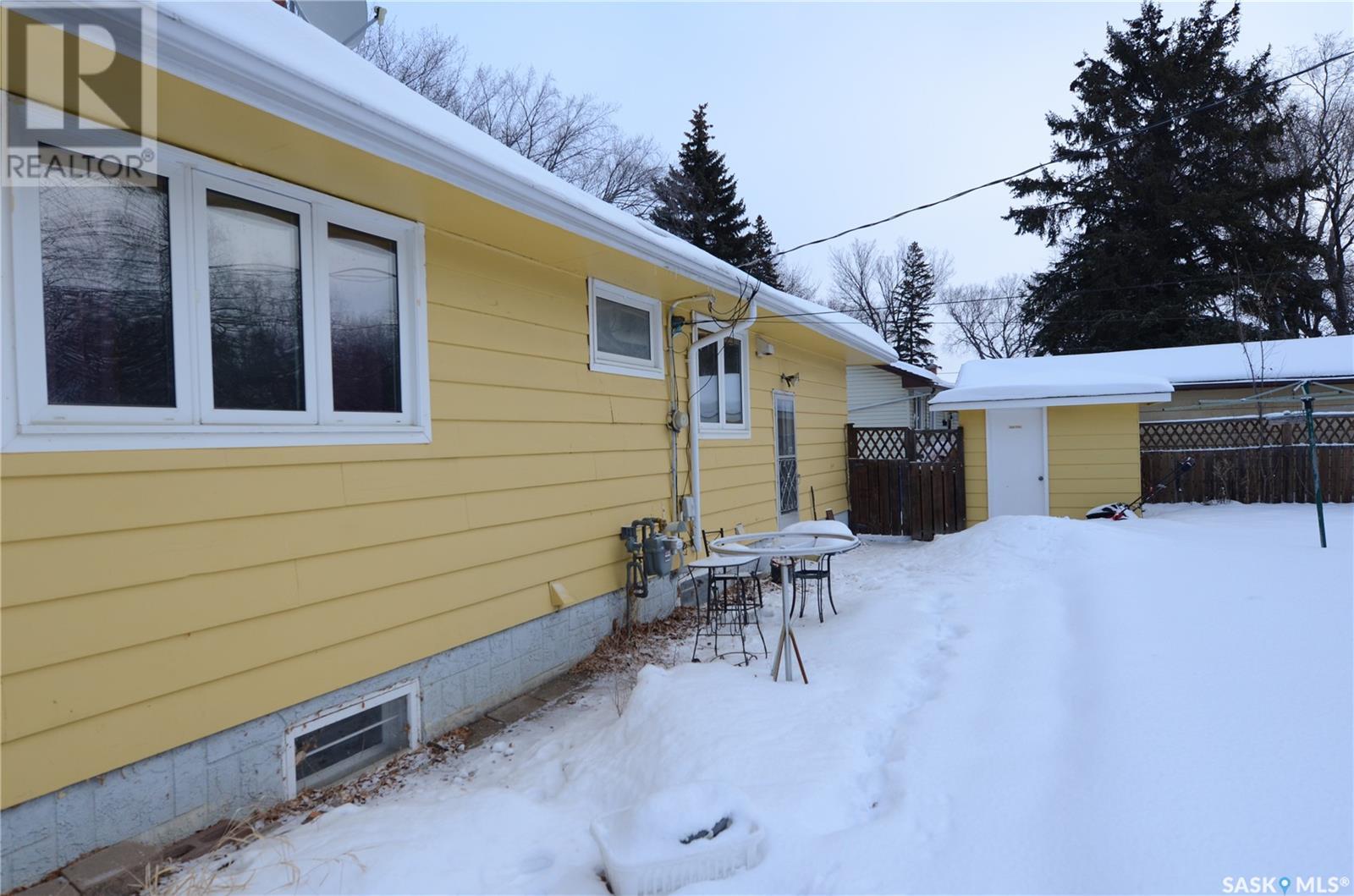4 Bedroom
2 Bathroom
1192 sqft
Bungalow
Central Air Conditioning
Forced Air
Lawn
$319,000
Welcome to this 4 beds and 2 baths Bunglow which you can call it home. Close to University of Regina and all south end amenities while located in a quite and friendly neighbourhood, this home make your daily life convenient and secure. Upon entering the home, you are welcomed by the bright and spacious living room with a cozy reading area. There are three good sized bedrooms on the main floor. 4 piece bathroom was done 2 years ago with beautifu tiles and new window. If you prefer to get inside from the back door, the kitchen eating area is good place for you to have your leg rested after returning home from your daily hard work. You can sit in and enjoy a cup of your favourite drinks. A bright and spacious dining room completes the main floor. Basement has a separate entrance. In the basement, there is a large family room with wet bar. You can entertain your friends in holidays. There is one bedroom with 3 piece en suite in the basement, too. The window of the besement bedroom is upgraded. You can rent the bedroom to an University student or accomodate a homestay student. It will be your perfect mortgage helper. Both exterior wall painting and roof shingle are three year old. Call your realestate agent today to book a showing. (id:51699)
Property Details
|
MLS® Number
|
SK990807 |
|
Property Type
|
Single Family |
|
Neigbourhood
|
Hillsdale |
|
Features
|
Rectangular |
Building
|
Bathroom Total
|
2 |
|
Bedrooms Total
|
4 |
|
Appliances
|
Washer, Refrigerator, Dishwasher, Dryer, Window Coverings, Stove |
|
Architectural Style
|
Bungalow |
|
Basement Development
|
Partially Finished |
|
Basement Type
|
Full (partially Finished) |
|
Constructed Date
|
1957 |
|
Cooling Type
|
Central Air Conditioning |
|
Heating Fuel
|
Natural Gas |
|
Heating Type
|
Forced Air |
|
Stories Total
|
1 |
|
Size Interior
|
1192 Sqft |
|
Type
|
House |
Parking
Land
|
Acreage
|
No |
|
Fence Type
|
Fence |
|
Landscape Features
|
Lawn |
|
Size Irregular
|
6231.00 |
|
Size Total
|
6231 Sqft |
|
Size Total Text
|
6231 Sqft |
Rooms
| Level |
Type |
Length |
Width |
Dimensions |
|
Basement |
Family Room |
|
|
12'05" x 28'02" |
|
Basement |
Bedroom |
|
|
12' x 12'05" |
|
Basement |
3pc Ensuite Bath |
|
|
Measurements not available |
|
Basement |
Utility Room |
|
|
Measurements not available |
|
Main Level |
Living Room |
|
|
13'4" x 17'02" |
|
Main Level |
Dining Room |
|
|
9'03" x 9'11" |
|
Main Level |
Kitchen |
|
|
11'04" x 13'04" |
|
Main Level |
Bedroom |
|
|
11'04" x 12'01" |
|
Main Level |
Bedroom |
|
|
9'01" x 14'10" |
|
Main Level |
Bedroom |
|
|
8'07" x 11'04" |
|
Main Level |
4pc Bathroom |
|
|
11'09" x 4'10" |
https://www.realtor.ca/real-estate/27745083/94-dunning-crescent-regina-hillsdale





















