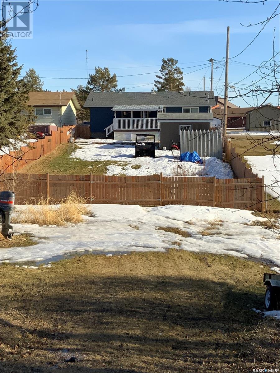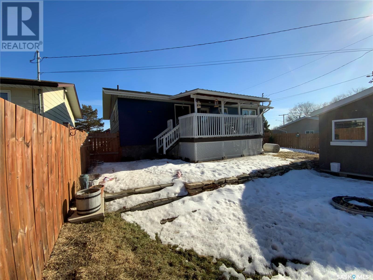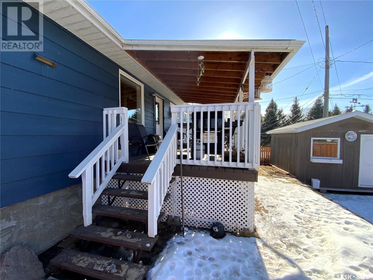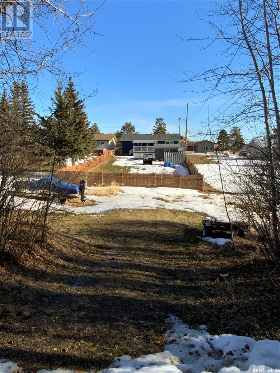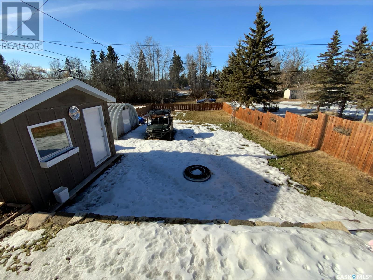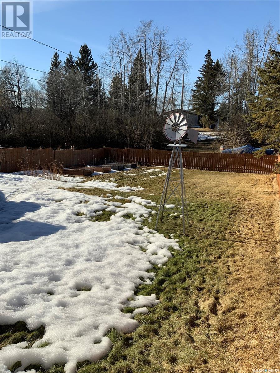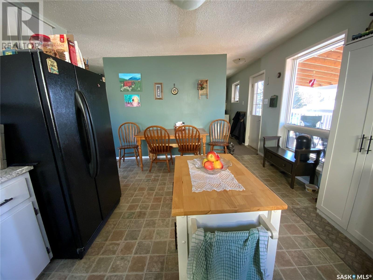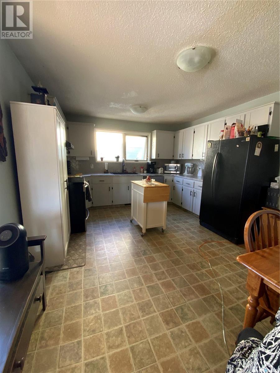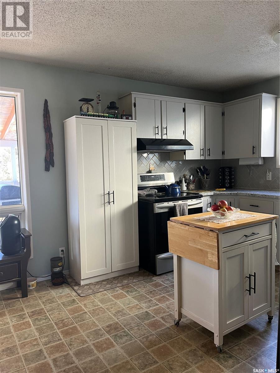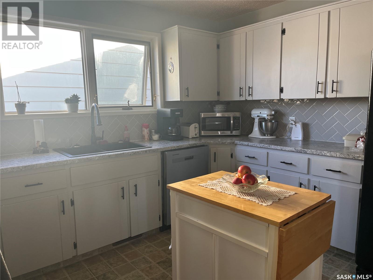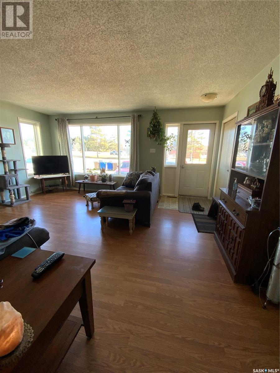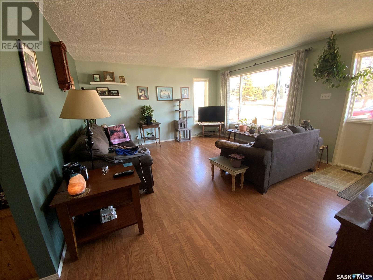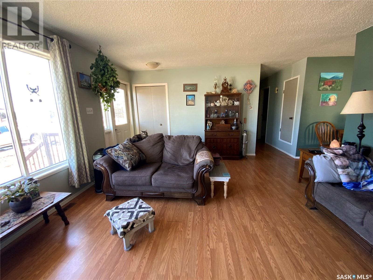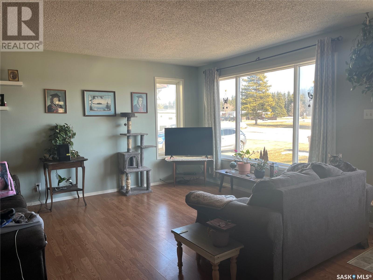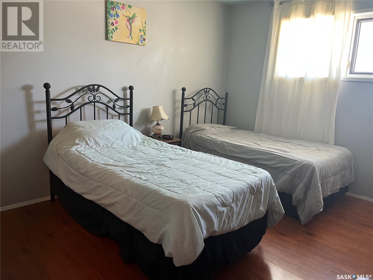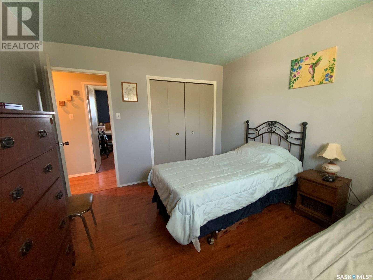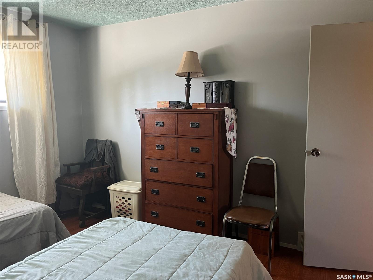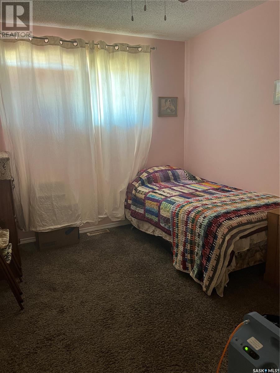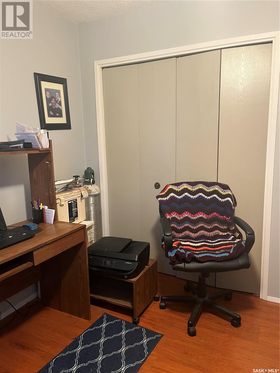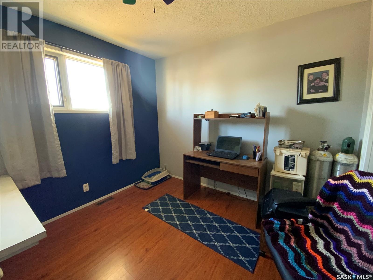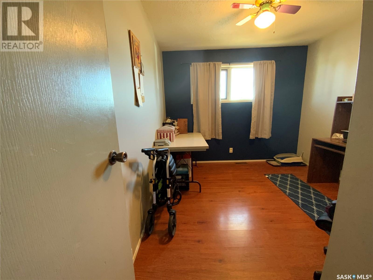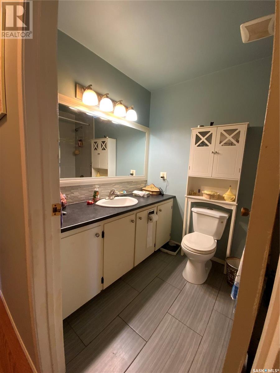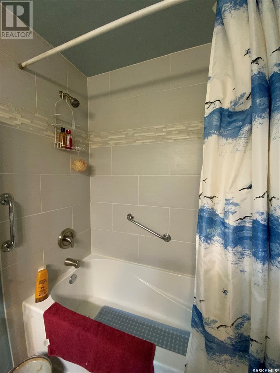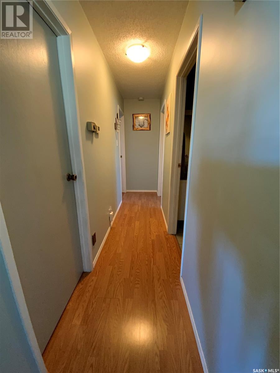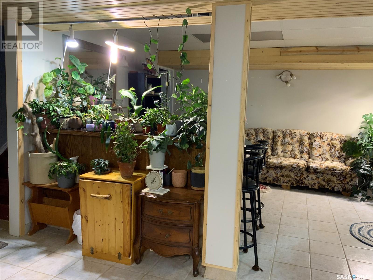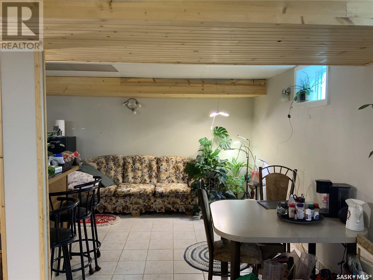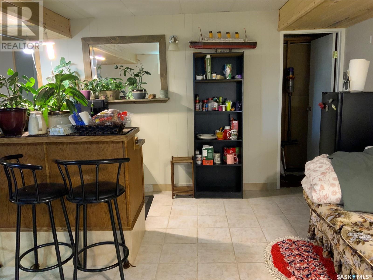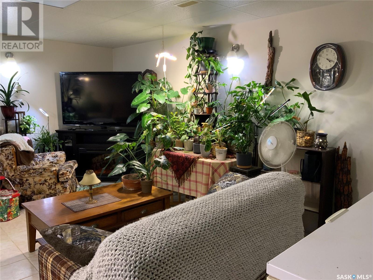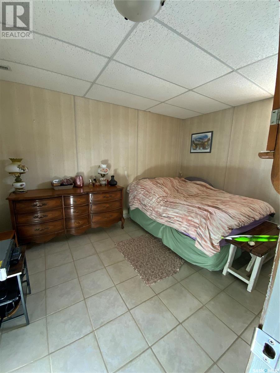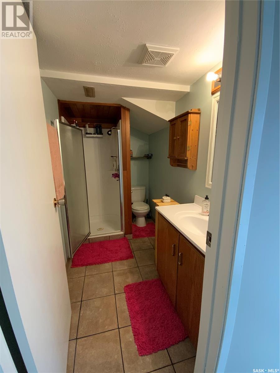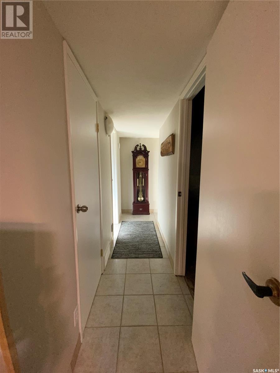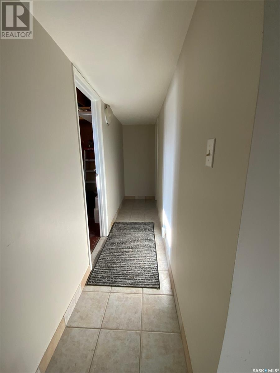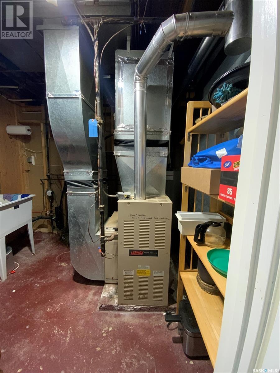4 Bedroom
2 Bathroom
1120 sqft
Bungalow
Central Air Conditioning, Air Exchanger
Forced Air
Lawn, Garden Area
$254,900
Welcome Home! Great Location in the Town of Big River. The main floor of this home offers a nice bright large kitchen with a movable island, lots of cupboards along with newer counter tops, herringbone backsplash, and stainless steel appliances. Living room with large picture window to let the sunshine in, and front entrance door. Main floor also offers 3 Bedrooms, 1 - 4 piece Bath, and main floor laundry. Fully finished basement offers a nice Family Room with bar, Bedroom, 1 - 3 piece bathroom, storage and work area. This home has beautifully landscaped yard, fenced yard, raised garden beds, trees/shrubs, and 2 sheds. Enjoy your coffee and watching the children or the grandchildren play from the covered deck. Lot also offers back alley access where there is more than enough room to build a garage. Contact an agent today for more information and a private showing. (id:51699)
Property Details
|
MLS® Number
|
SK001955 |
|
Property Type
|
Single Family |
|
Features
|
Treed, Lane, Rectangular |
|
Structure
|
Deck |
Building
|
Bathroom Total
|
2 |
|
Bedrooms Total
|
4 |
|
Appliances
|
Washer, Refrigerator, Dishwasher, Dryer, Hood Fan, Storage Shed, Stove |
|
Architectural Style
|
Bungalow |
|
Basement Development
|
Finished |
|
Basement Type
|
Full (finished) |
|
Constructed Date
|
1981 |
|
Cooling Type
|
Central Air Conditioning, Air Exchanger |
|
Heating Fuel
|
Natural Gas |
|
Heating Type
|
Forced Air |
|
Stories Total
|
1 |
|
Size Interior
|
1120 Sqft |
|
Type
|
House |
Parking
|
None
|
|
|
Gravel
|
|
|
Parking Space(s)
|
2 |
Land
|
Acreage
|
No |
|
Fence Type
|
Partially Fenced |
|
Landscape Features
|
Lawn, Garden Area |
|
Size Frontage
|
50 Ft |
|
Size Irregular
|
0.28 |
|
Size Total
|
0.28 Ac |
|
Size Total Text
|
0.28 Ac |
Rooms
| Level |
Type |
Length |
Width |
Dimensions |
|
Basement |
Family Room |
25 ft ,5 in |
18 ft ,5 in |
25 ft ,5 in x 18 ft ,5 in |
|
Basement |
Bedroom |
12 ft ,4 in |
9 ft |
12 ft ,4 in x 9 ft |
|
Basement |
3pc Bathroom |
9 ft |
5 ft |
9 ft x 5 ft |
|
Main Level |
Kitchen/dining Room |
16 ft ,9 in |
12 ft ,4 in |
16 ft ,9 in x 12 ft ,4 in |
|
Main Level |
Living Room |
16 ft ,9 in |
14 ft ,5 in |
16 ft ,9 in x 14 ft ,5 in |
|
Main Level |
Bedroom |
11 ft |
9 ft |
11 ft x 9 ft |
|
Main Level |
Bedroom |
11 ft |
9 ft ,5 in |
11 ft x 9 ft ,5 in |
|
Main Level |
Bedroom |
11 ft |
9 ft |
11 ft x 9 ft |
|
Main Level |
4pc Bathroom |
8 ft |
6 ft |
8 ft x 6 ft |
|
Main Level |
Laundry Room |
5 ft ,4 in |
4 ft ,5 in |
5 ft ,4 in x 4 ft ,5 in |
https://www.realtor.ca/real-estate/28130999/94-gilbert-street-big-river


