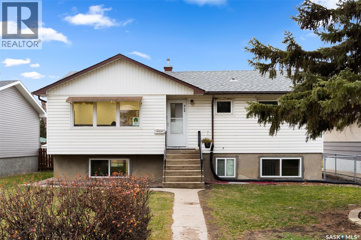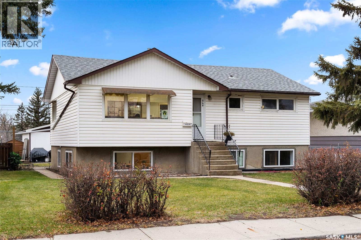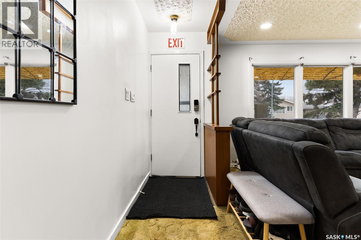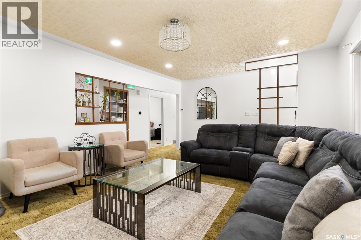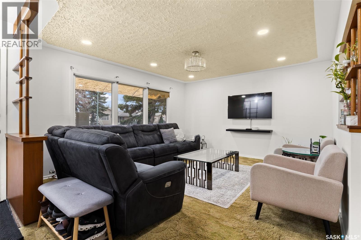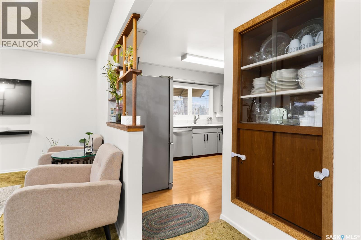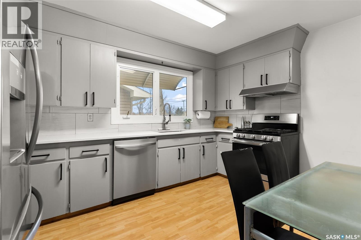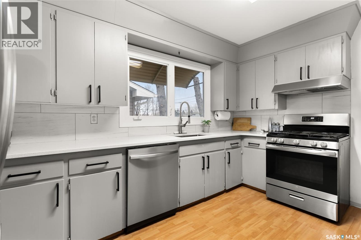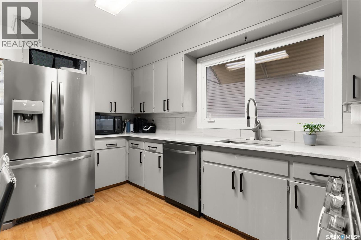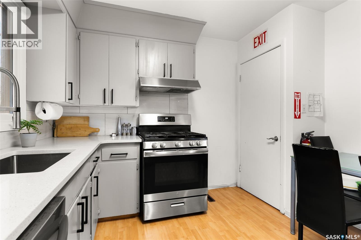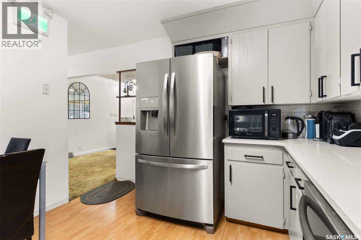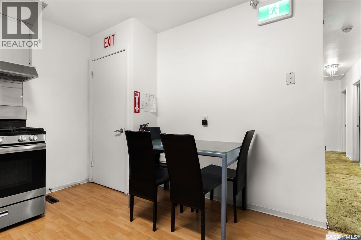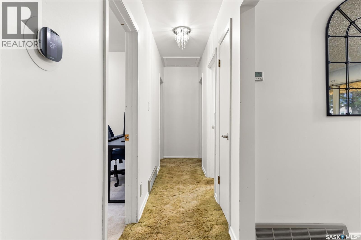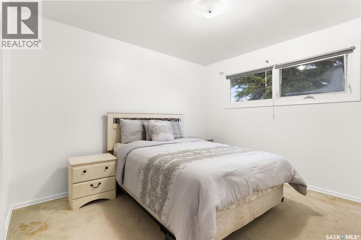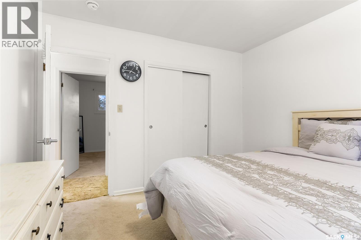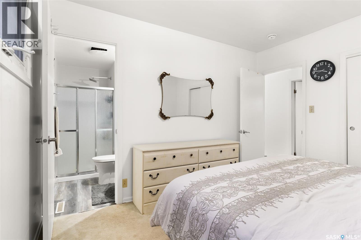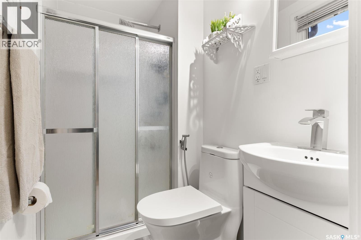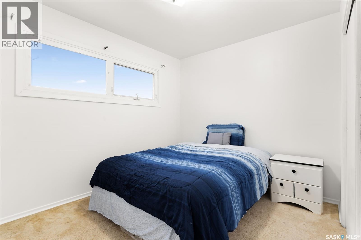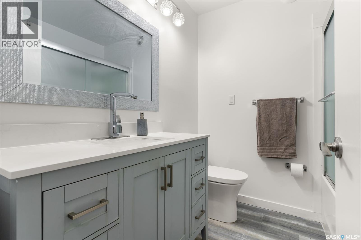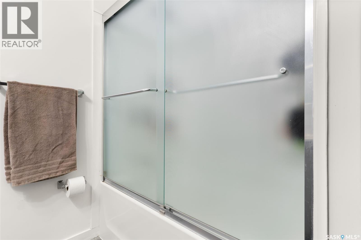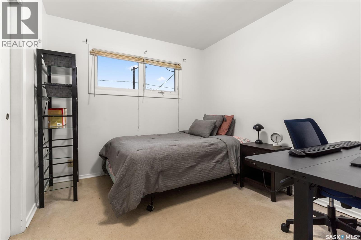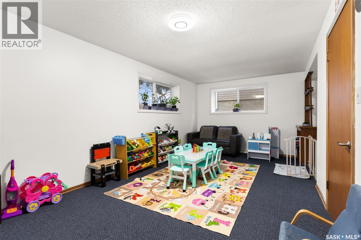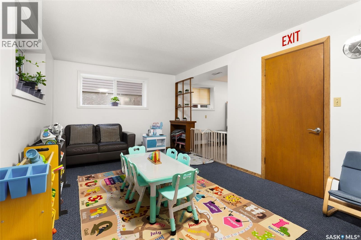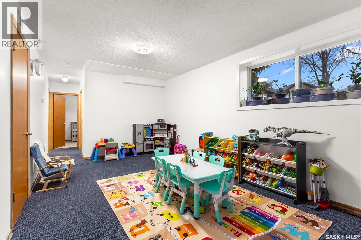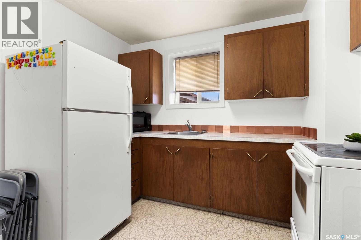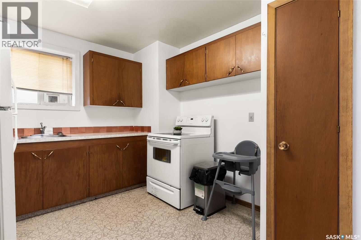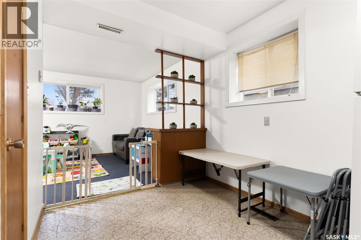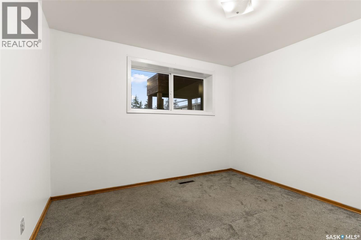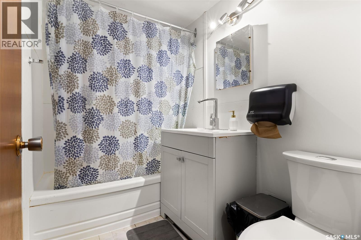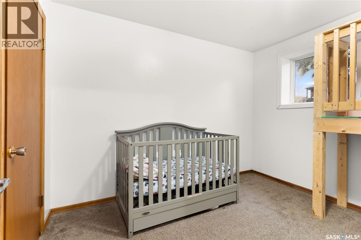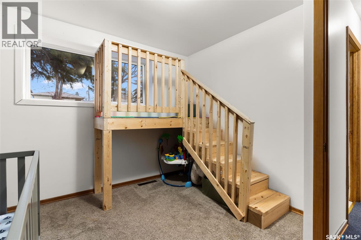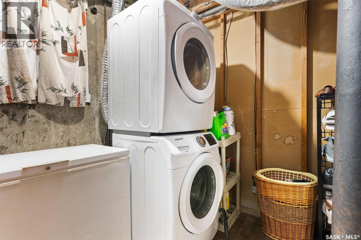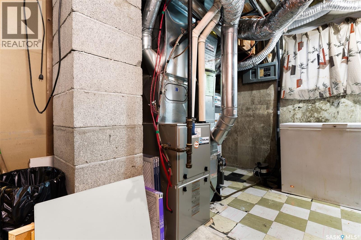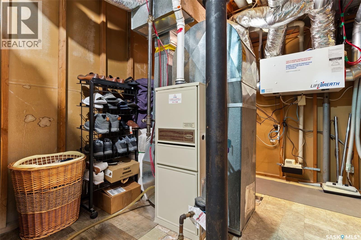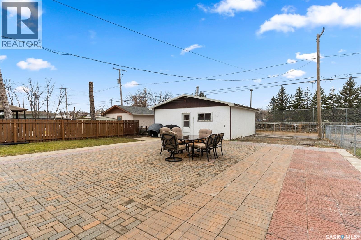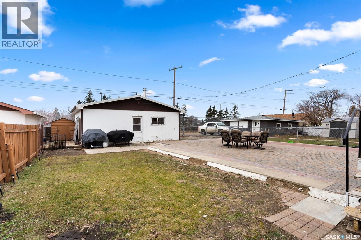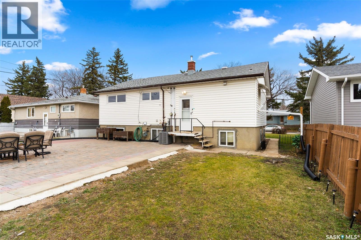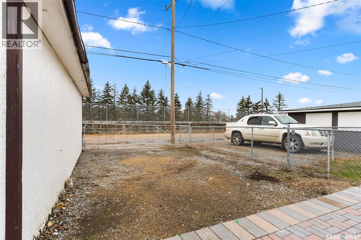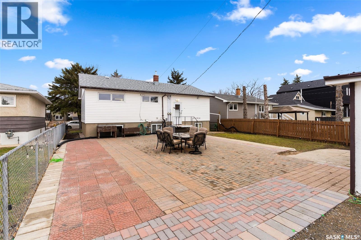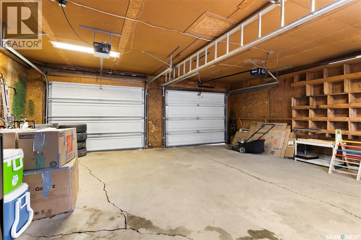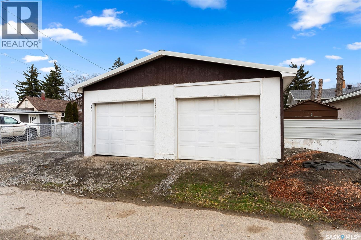5 Bedroom
3 Bathroom
1020 sqft
Bi-Level
Central Air Conditioning
Lawn
$309,900
Welcome to 940 Edgar Street—an inviting, solidly built and well-maintained home in Eastview that offers outstanding flexibility for families or investors. The main floor features a bright living room with updated lighting, an easy flow to the dining area, and a refreshed kitchen with grey cabinetry, quartz counters, and stainless-steel appliances. Three comfortable bedrooms and a renovated 4-piece bath complete the level, and the primary bedroom includes its own 3-piece ensuite. The basement suite, currently used for a daycare, adds excellent income potential or future rental options. The lower level includes a full kitchen, two bedrooms, a 4-piece bath, and large windows that bring in great natural light. Outside, enjoy a low-maintenance, fully paved backyard with a generous patio—perfect for gatherings—and a large double detached garage with lane access. The property sits on a 6,200 sq. ft. lot and is steps from parks, schools, and everyday amenities. (id:51699)
Property Details
|
MLS® Number
|
SK023610 |
|
Property Type
|
Single Family |
|
Neigbourhood
|
Eastview RG |
|
Features
|
Treed, Sump Pump |
Building
|
Bathroom Total
|
3 |
|
Bedrooms Total
|
5 |
|
Appliances
|
Washer, Refrigerator, Dishwasher, Dryer, Microwave, Hood Fan, Central Vacuum - Roughed In, Stove |
|
Architectural Style
|
Bi-level |
|
Basement Development
|
Finished |
|
Basement Type
|
Full (finished) |
|
Constructed Date
|
1962 |
|
Cooling Type
|
Central Air Conditioning |
|
Heating Fuel
|
Natural Gas |
|
Size Interior
|
1020 Sqft |
|
Type
|
House |
Parking
|
Detached Garage
|
|
|
Parking Space(s)
|
4 |
Land
|
Acreage
|
No |
|
Fence Type
|
Fence |
|
Landscape Features
|
Lawn |
|
Size Irregular
|
6224.00 |
|
Size Total
|
6224 Sqft |
|
Size Total Text
|
6224 Sqft |
Rooms
| Level |
Type |
Length |
Width |
Dimensions |
|
Basement |
Other |
19 ft ,11 in |
10 ft ,7 in |
19 ft ,11 in x 10 ft ,7 in |
|
Basement |
Kitchen |
13 ft |
7 ft ,7 in |
13 ft x 7 ft ,7 in |
|
Basement |
4pc Bathroom |
|
|
Measurements not available |
|
Basement |
Bedroom |
11 ft ,2 in |
10 ft ,8 in |
11 ft ,2 in x 10 ft ,8 in |
|
Basement |
Bedroom |
10 ft ,8 in |
10 ft ,3 in |
10 ft ,8 in x 10 ft ,3 in |
|
Main Level |
Living Room |
13 ft ,5 in |
18 ft ,8 in |
13 ft ,5 in x 18 ft ,8 in |
|
Main Level |
Bedroom |
9 ft |
10 ft |
9 ft x 10 ft |
|
Main Level |
Bedroom |
10 ft ,11 in |
8 ft ,9 in |
10 ft ,11 in x 8 ft ,9 in |
|
Main Level |
Primary Bedroom |
11 ft ,5 in |
10 ft ,6 in |
11 ft ,5 in x 10 ft ,6 in |
|
Main Level |
3pc Ensuite Bath |
|
|
Measurements not available |
|
Main Level |
4pc Bathroom |
|
|
Measurements not available |
|
Main Level |
Kitchen/dining Room |
13 ft ,5 in |
10 ft ,5 in |
13 ft ,5 in x 10 ft ,5 in |
https://www.realtor.ca/real-estate/29080474/940-edgar-street-regina-eastview-rg

