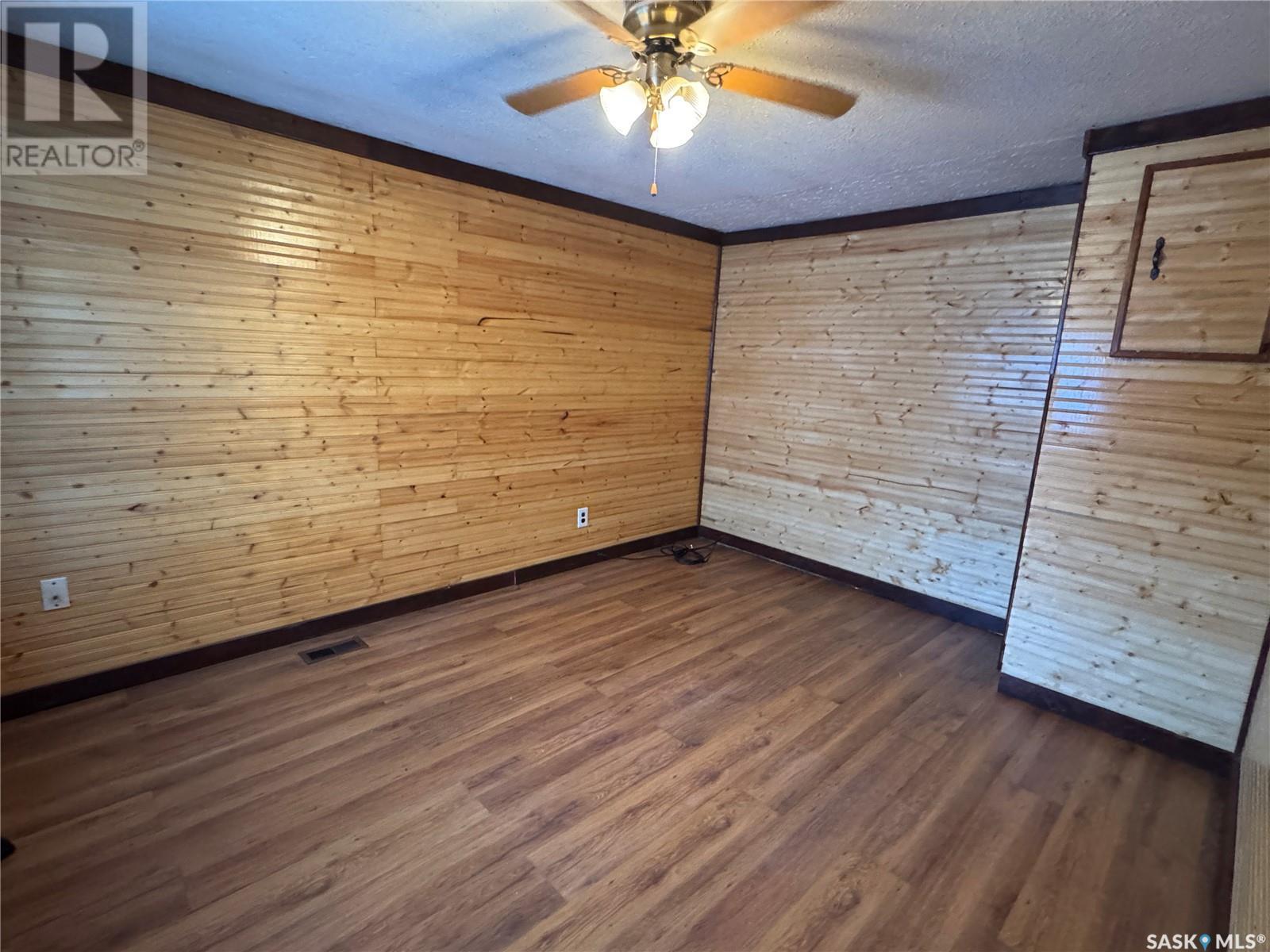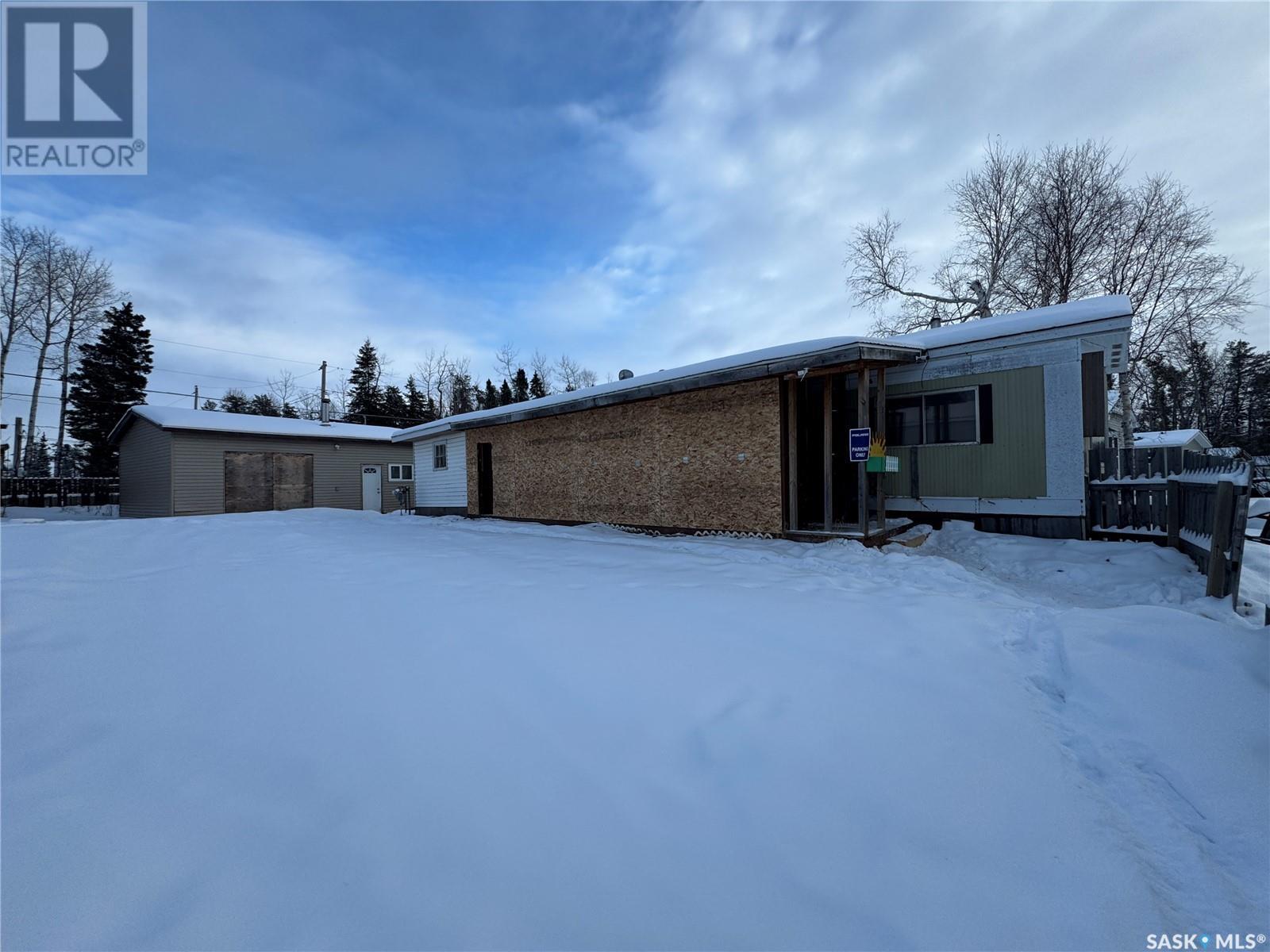2 Bedroom
1 Bathroom
896 sqft
Mobile Home
Forced Air
Lawn, Garden Area
$75,000
Mobile home with an oversized detached garage! This home is 14' x 64' and includes 2 good sized bedrooms and a full bathroom with a tub. The open concept kitchen, dining and living room has plenty of space and the cabinetry was custom made. Fridge, stove, dishwasher, washing machine and dryer are all included with the sale. The house is heated with a natural gas furnace and the electric water heater is only a year old. The garage was built in 2014, is 30' wide and 22' deep, and is fully insulated and heated with a wood stove. The lot is a good size and there is plenty of room for parking, playing, and gardening. Quick possession is available. (id:51699)
Property Details
|
MLS® Number
|
SK991115 |
|
Property Type
|
Single Family |
|
Features
|
Irregular Lot Size, Double Width Or More Driveway |
|
Structure
|
Deck |
Building
|
Bathroom Total
|
1 |
|
Bedrooms Total
|
2 |
|
Appliances
|
Washer, Refrigerator, Dishwasher, Dryer, Hood Fan, Storage Shed, Stove |
|
Architectural Style
|
Mobile Home |
|
Basement Development
|
Not Applicable |
|
Basement Type
|
Crawl Space (not Applicable) |
|
Constructed Date
|
1963 |
|
Heating Fuel
|
Natural Gas |
|
Heating Type
|
Forced Air |
|
Size Interior
|
896 Sqft |
|
Type
|
Mobile Home |
Parking
|
Detached Garage
|
|
|
R V
|
|
|
Gravel
|
|
|
Heated Garage
|
|
|
Parking Space(s)
|
6 |
Land
|
Acreage
|
No |
|
Fence Type
|
Partially Fenced |
|
Landscape Features
|
Lawn, Garden Area |
|
Size Frontage
|
54 Ft ,9 In |
|
Size Irregular
|
7954.02 |
|
Size Total
|
7954.02 Sqft |
|
Size Total Text
|
7954.02 Sqft |
Rooms
| Level |
Type |
Length |
Width |
Dimensions |
|
Main Level |
Kitchen/dining Room |
|
|
13'6" x 12'8" |
|
Main Level |
Living Room |
|
|
15'10" x 13'6" |
|
Main Level |
Primary Bedroom |
|
|
13'6" x 10' |
|
Main Level |
3pc Bathroom |
|
|
9'10" x 5'5" |
|
Main Level |
Bedroom |
|
|
13'7" x 9'10" |
|
Main Level |
Laundry Room |
|
|
7'10" x 5' |
https://www.realtor.ca/real-estate/27761924/940-riese-drive-la-ronge





























