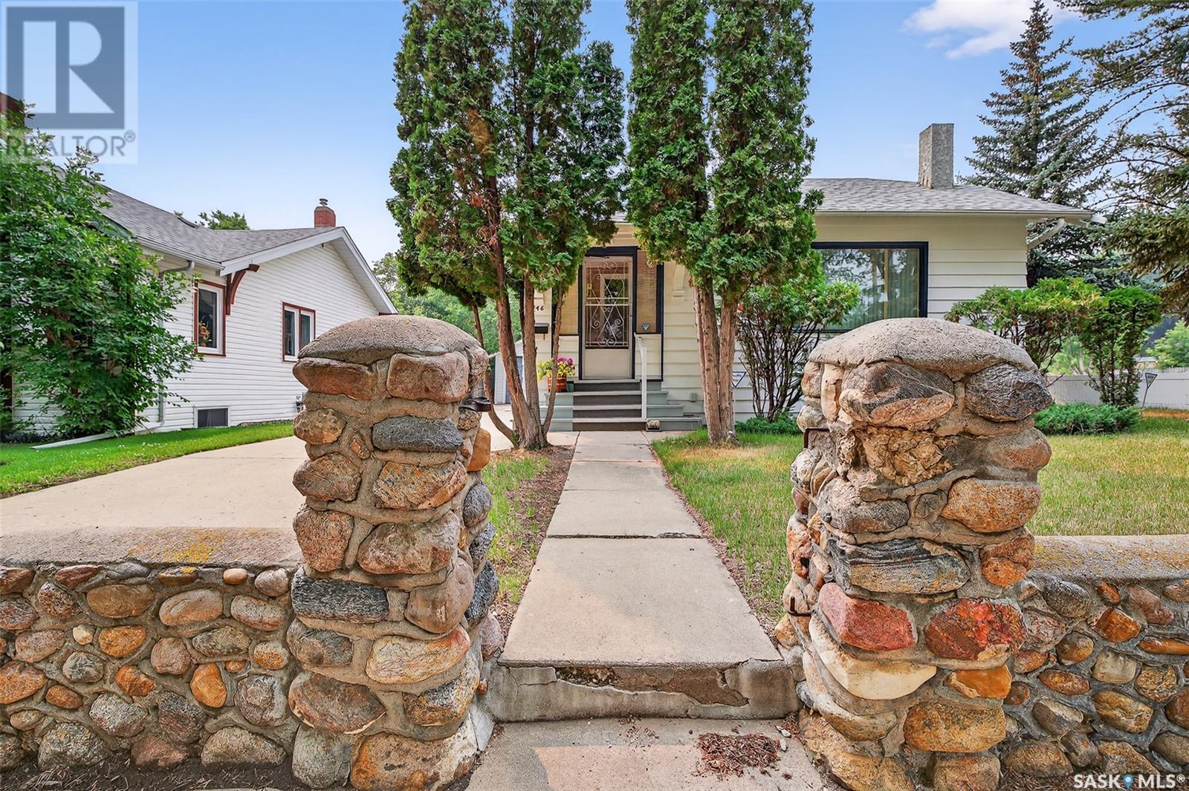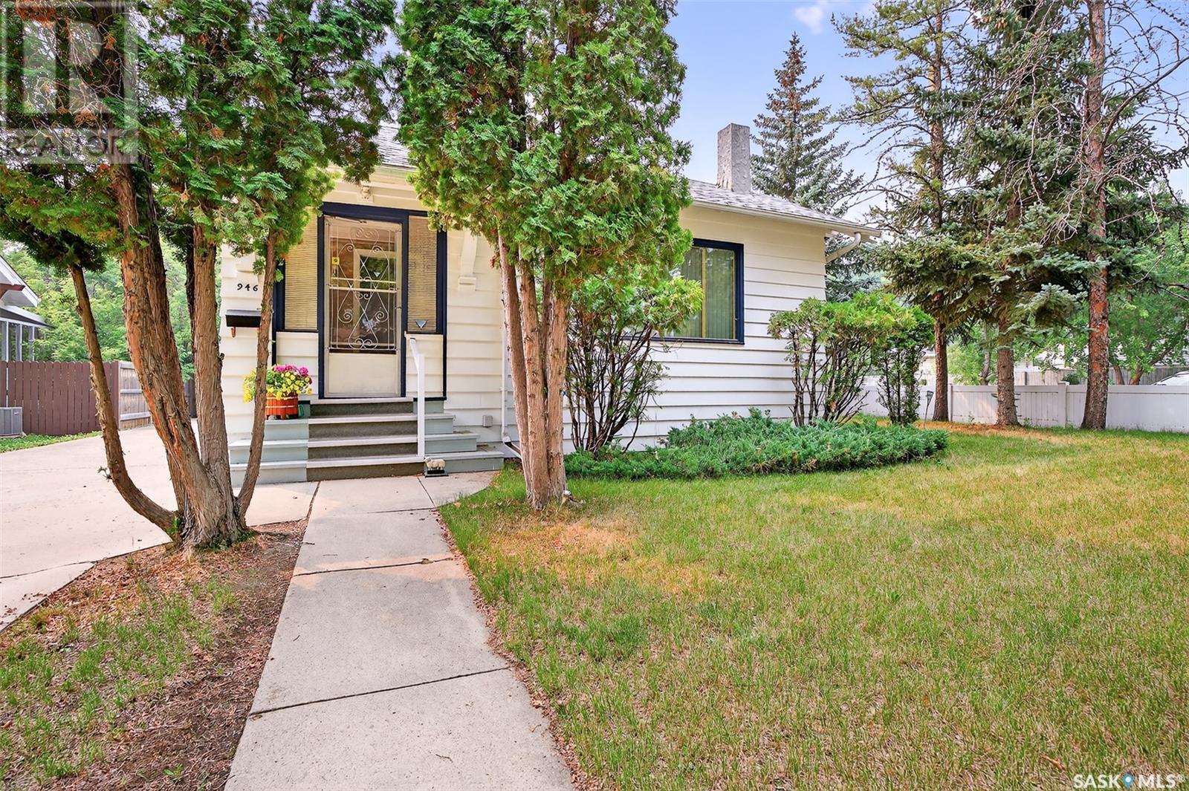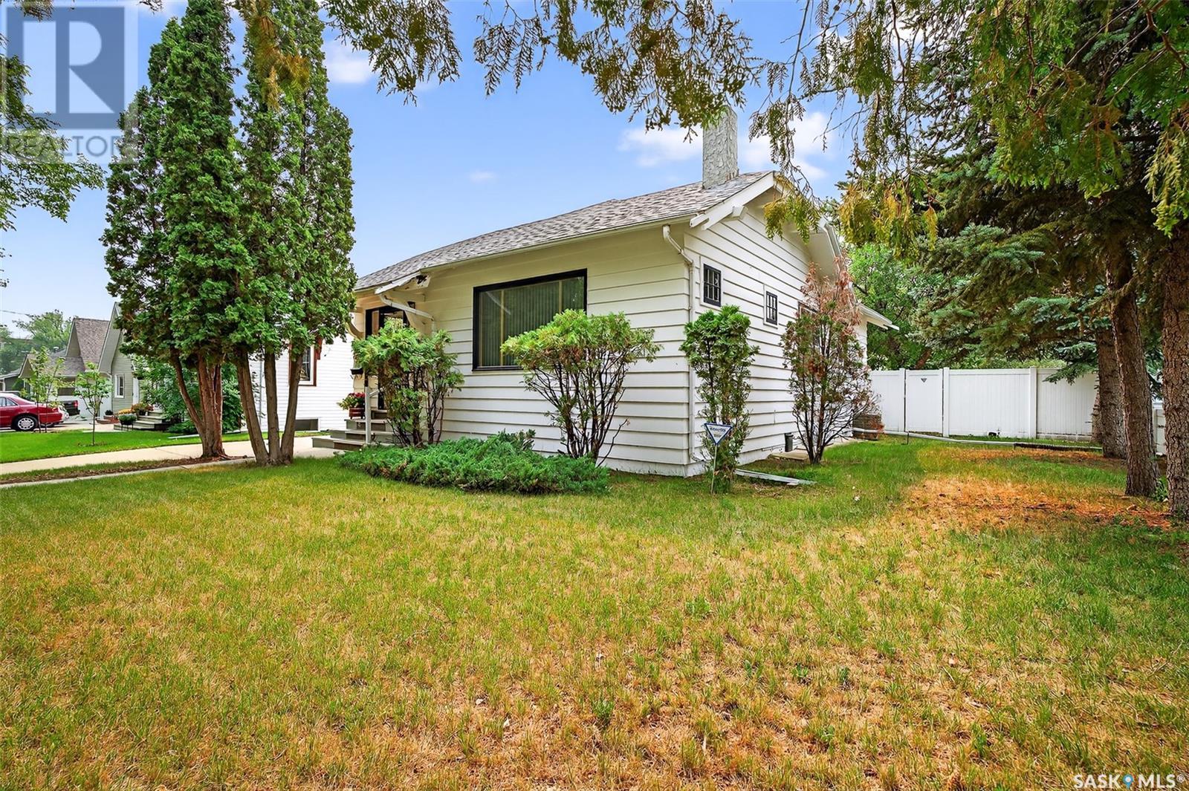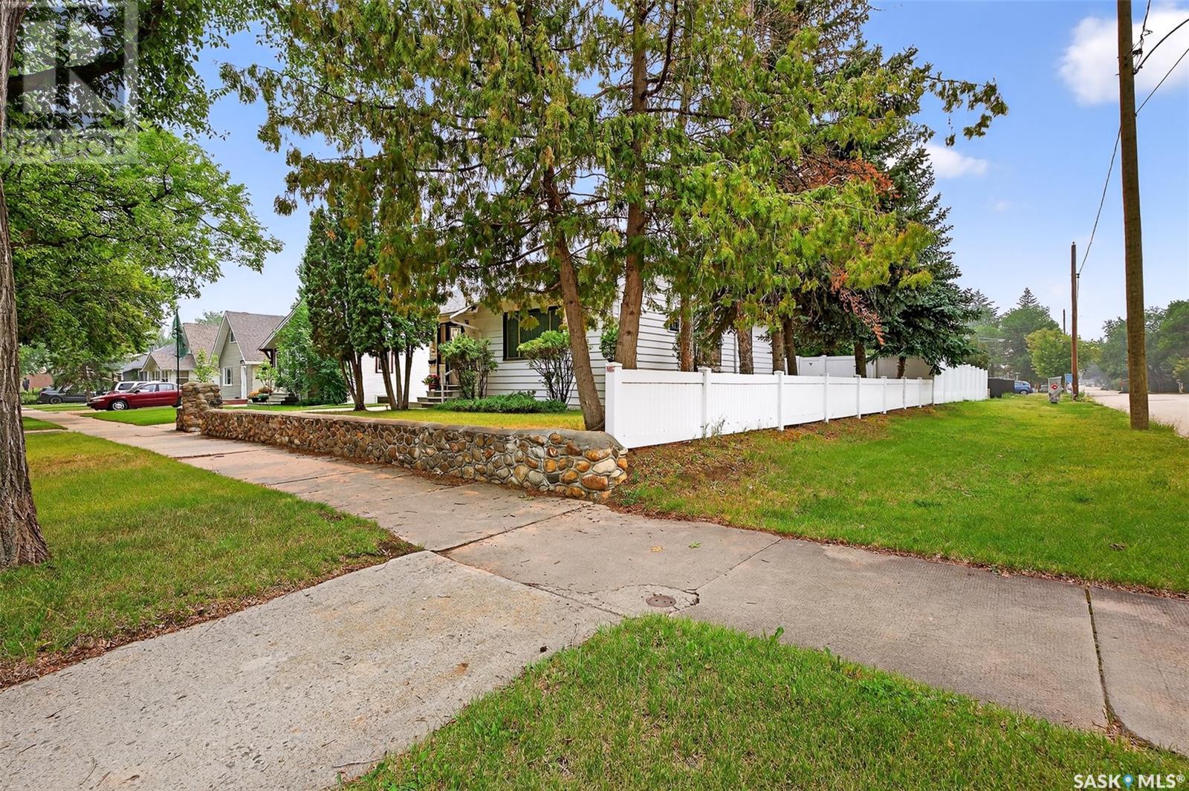3 Bedroom
2 Bathroom
970 sqft
Bungalow
Fireplace
Central Air Conditioning
Forced Air
Lawn, Garden Area
$239,900
Charming Bungalow situated on a spacious corner lot gives a warm welcome! This home has been lovingly cared for by the current family for decades & is ready for a new family to create some memories within its walls! The front porch opens to the main floor Living Room with wood burning fireplace & there is a formal Dining Room adjacent giving lots of opportunity for entertaining. The Kitchen is a separate space & you will love the cozy “Nook” with banquet seating which feels very nostalgic! This level is complete with 2 Bedrooms & full Bath. The lower level is partially finished with a Family Room, 2 pc Bath, 3rd Bedroom, cold room & lots of storage. The yard has room for gardening (or kids to play!), single detached garage & your own Saskatoon berry bushes! Some valuable updates (APV) include: Shingles (2014), Vinyl Fence (2017), Hi-Efficiency Furnace & Central Air (2022), Water Heater (2025). When a home is not just a place, it’s a feeling! (id:51699)
Property Details
|
MLS® Number
|
SK013175 |
|
Property Type
|
Single Family |
|
Neigbourhood
|
Hillcrest MJ |
|
Features
|
Treed, Corner Site, Lane, Rectangular |
|
Structure
|
Deck |
Building
|
Bathroom Total
|
2 |
|
Bedrooms Total
|
3 |
|
Appliances
|
Washer, Refrigerator, Dryer, Microwave, Window Coverings, Garage Door Opener Remote(s), Storage Shed, Stove |
|
Architectural Style
|
Bungalow |
|
Basement Development
|
Partially Finished |
|
Basement Type
|
Full (partially Finished) |
|
Constructed Date
|
1929 |
|
Cooling Type
|
Central Air Conditioning |
|
Fireplace Fuel
|
Wood |
|
Fireplace Present
|
Yes |
|
Fireplace Type
|
Conventional |
|
Heating Fuel
|
Natural Gas |
|
Heating Type
|
Forced Air |
|
Stories Total
|
1 |
|
Size Interior
|
970 Sqft |
|
Type
|
House |
Parking
|
Detached Garage
|
|
|
Parking Space(s)
|
4 |
Land
|
Acreage
|
No |
|
Fence Type
|
Fence |
|
Landscape Features
|
Lawn, Garden Area |
|
Size Frontage
|
60 Ft |
|
Size Irregular
|
60x125 |
|
Size Total Text
|
60x125 |
Rooms
| Level |
Type |
Length |
Width |
Dimensions |
|
Basement |
Other |
14 ft |
13 ft |
14 ft x 13 ft |
|
Basement |
2pc Bathroom |
|
|
Measurements not available |
|
Basement |
Bedroom |
11 ft |
9 ft ,8 in |
11 ft x 9 ft ,8 in |
|
Basement |
Family Room |
12 ft ,2 in |
27 ft |
12 ft ,2 in x 27 ft |
|
Basement |
Storage |
8 ft |
9 ft ,4 in |
8 ft x 9 ft ,4 in |
|
Main Level |
Living Room |
12 ft ,4 in |
18 ft |
12 ft ,4 in x 18 ft |
|
Main Level |
Dining Room |
9 ft ,9 in |
13 ft ,8 in |
9 ft ,9 in x 13 ft ,8 in |
|
Main Level |
Kitchen |
13 ft ,6 in |
10 ft |
13 ft ,6 in x 10 ft |
|
Main Level |
Bedroom |
9 ft ,4 in |
11 ft ,2 in |
9 ft ,4 in x 11 ft ,2 in |
|
Main Level |
4pc Bathroom |
|
|
Measurements not available |
|
Main Level |
Bedroom |
11 ft |
9 ft |
11 ft x 9 ft |
https://www.realtor.ca/real-estate/28629637/946-2nd-avenue-ne-moose-jaw-hillcrest-mj



















































