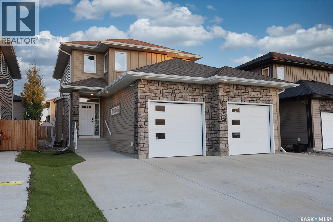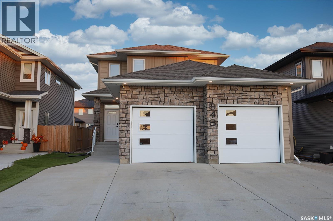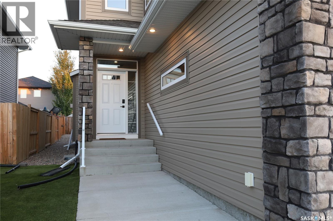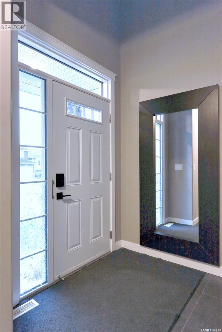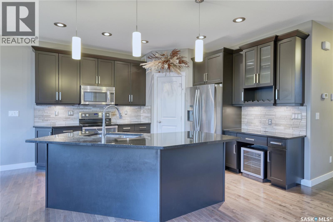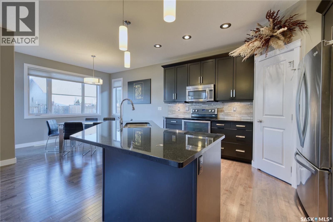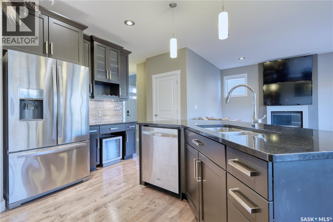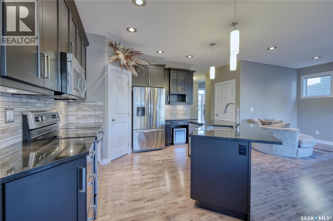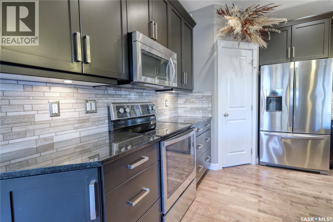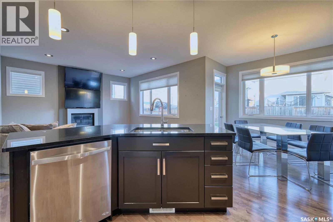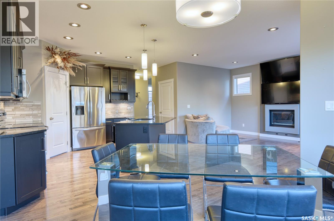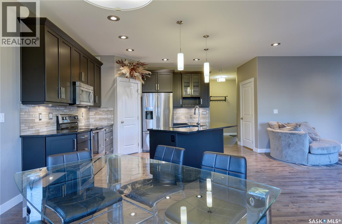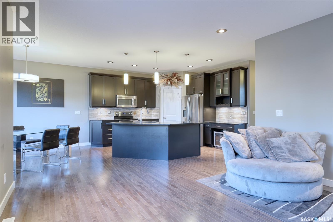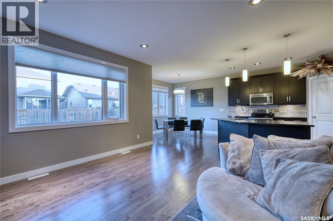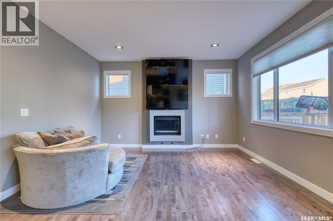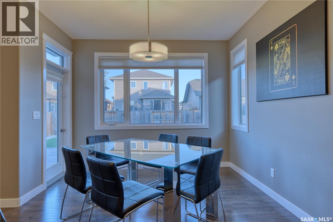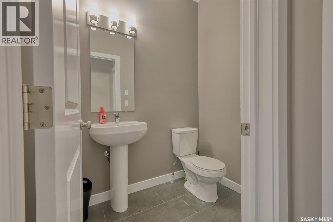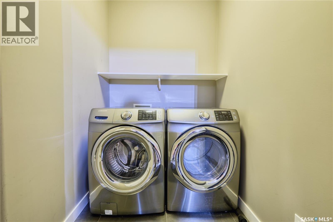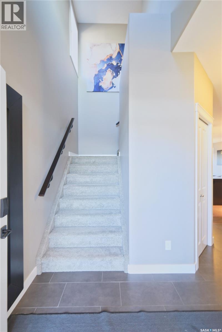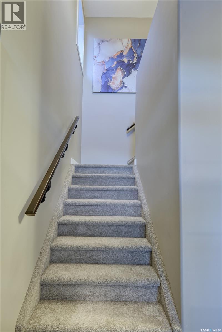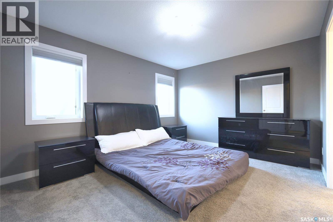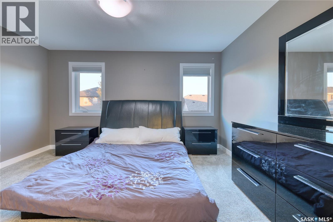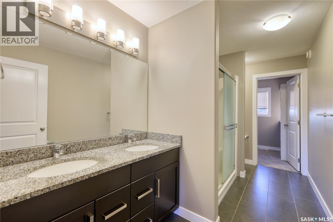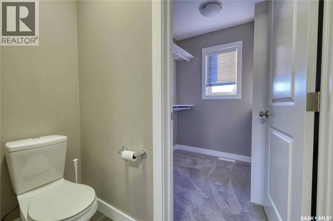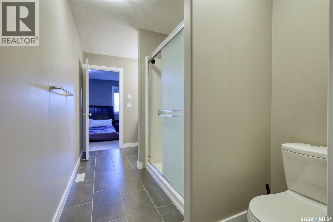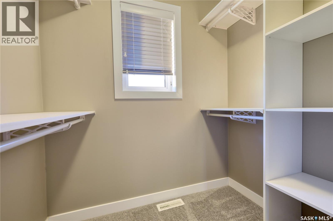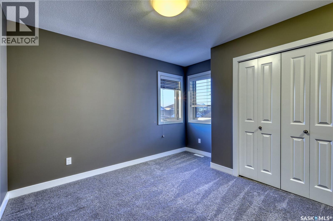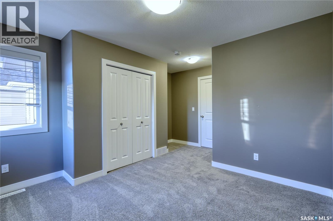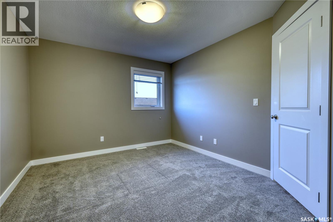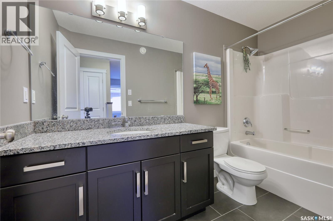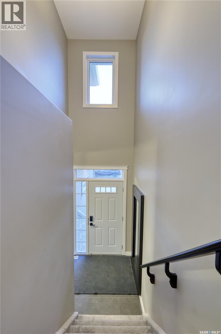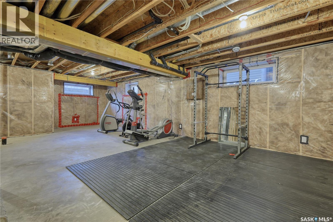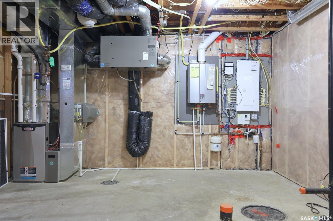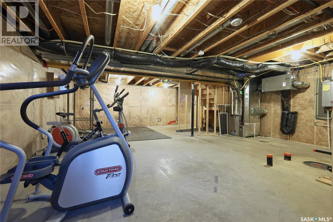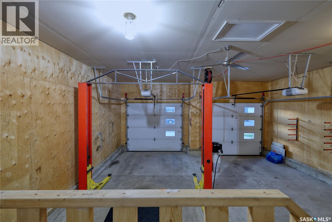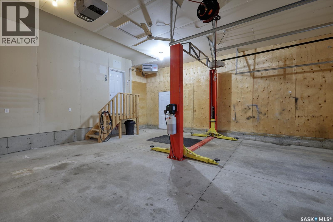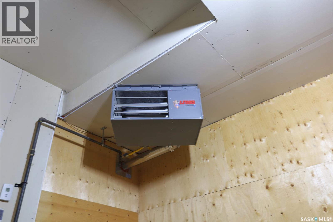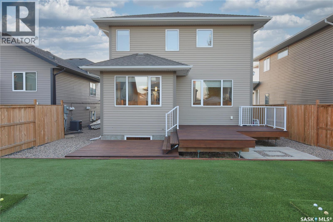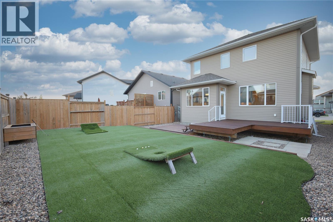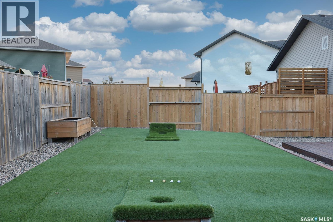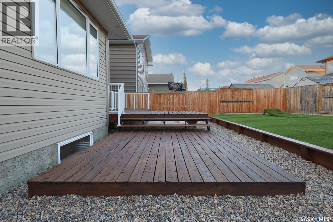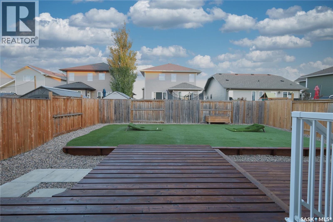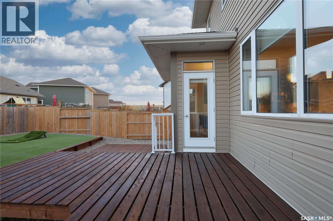3 Bedroom
3 Bathroom
1663 sqft
2 Level
Fireplace
Central Air Conditioning
Forced Air
$589,900
Well kept one owner home in desirable Stonebridge location available for immediate possession! This home has been finished with high quality finishings through out and is sure to impress. The main floor features 9 foot ceilings, ceramic tile and hardwood, granite counter tops, stainless appliances, walk in pantry, an abundance of windows, dedicated laundry room and a gas fireplace in the living room. Upstairs you will find the main bath and 3 bedrooms including a Primary suite with a large bathroom that features dual sinks, a large shower with a seat and a good sized walk in closet with a window. The basement is open for development but with the exterior walls framed and insulated. The hot water is supplied by an on demand heater and the home has central air. All exercise equipment in the basement is included but will be removed if not wanted. The garage is 24 wide with one bay 24 deep and the other 26. It is finished with plywood, is fully insulated, heated and has an air compressor with air dryer and air lines plumbed within the garage and a car lift that is included but will be removed if not wanted. Both garage doors are 8 ft high. The front of the house has a wide driveway that can accommodate 4 cars. The back yard is complete with a 2 tiered deck, fully fenced and artificial turf front and back for low maintenance. There is a patio and electrical ready for a hot tub and a Natural gas connection for a bbq. Check out the 360 virtual tour. As per the Seller’s direction, all offers will be presented on 10/20/2025 3:00PM. (id:51699)
Property Details
|
MLS® Number
|
SK020921 |
|
Property Type
|
Single Family |
|
Neigbourhood
|
Stonebridge |
|
Features
|
Sump Pump |
|
Structure
|
Deck |
Building
|
Bathroom Total
|
3 |
|
Bedrooms Total
|
3 |
|
Appliances
|
Washer, Refrigerator, Dishwasher, Dryer, Microwave, Window Coverings, Garage Door Opener Remote(s), Stove |
|
Architectural Style
|
2 Level |
|
Basement Development
|
Unfinished |
|
Basement Type
|
Full (unfinished) |
|
Constructed Date
|
2014 |
|
Cooling Type
|
Central Air Conditioning |
|
Fireplace Fuel
|
Gas |
|
Fireplace Present
|
Yes |
|
Fireplace Type
|
Conventional |
|
Heating Fuel
|
Natural Gas |
|
Heating Type
|
Forced Air |
|
Stories Total
|
2 |
|
Size Interior
|
1663 Sqft |
|
Type
|
House |
Parking
|
Attached Garage
|
|
|
Heated Garage
|
|
|
Parking Space(s)
|
6 |
Land
|
Acreage
|
No |
|
Fence Type
|
Fence |
|
Size Frontage
|
40 Ft |
|
Size Irregular
|
4560.00 |
|
Size Total
|
4560 Sqft |
|
Size Total Text
|
4560 Sqft |
Rooms
| Level |
Type |
Length |
Width |
Dimensions |
|
Second Level |
Primary Bedroom |
|
|
14-0 x 11-2 |
|
Second Level |
4pc Ensuite Bath |
|
|
13-0 x 6-4 |
|
Second Level |
Other |
|
|
6-8 x 6-4 |
|
Second Level |
Bedroom |
|
|
12-0 x 10-7 |
|
Second Level |
Bedroom |
|
|
10-7 x 10-0 |
|
Second Level |
4pc Bathroom |
|
|
7-8 x 5-0 |
|
Main Level |
Foyer |
|
|
6-4 x 5-2 |
|
Main Level |
2pc Bathroom |
|
|
5-11 x 4-6 |
|
Main Level |
Laundry Room |
|
|
8-5 x 5-0 |
|
Main Level |
Kitchen |
|
|
13-0 x 12-1 |
|
Main Level |
Dining Room |
|
|
11-0 x 10-4 |
|
Main Level |
Living Room |
|
|
14-1 x 14-0 |
https://www.realtor.ca/real-estate/28993781/946-pringle-cove-saskatoon-stonebridge

