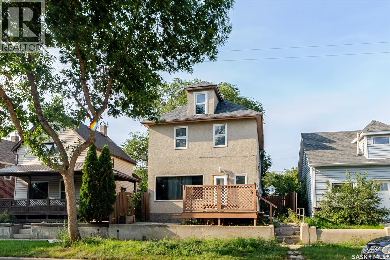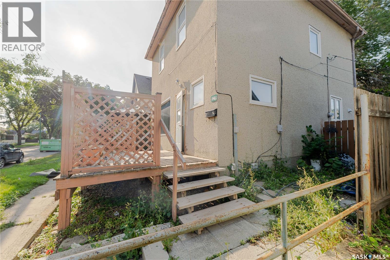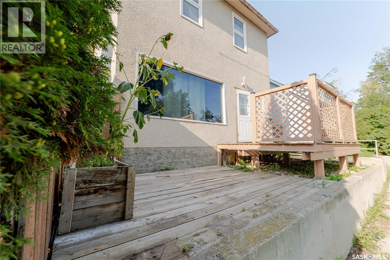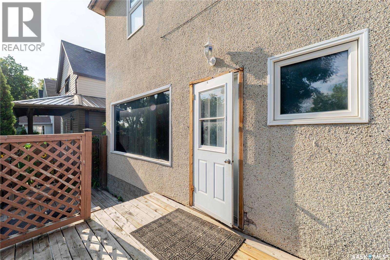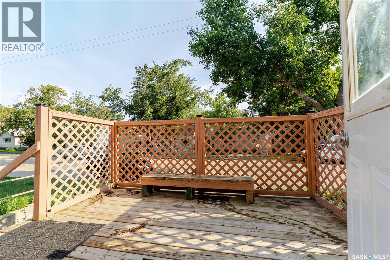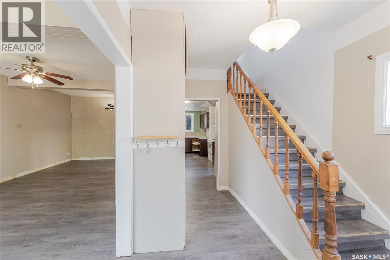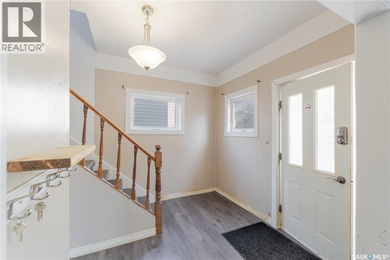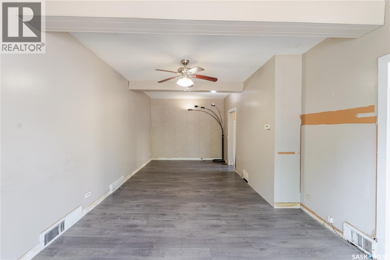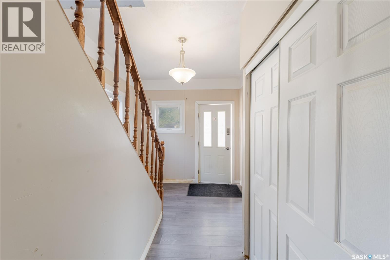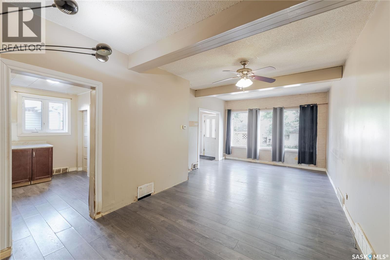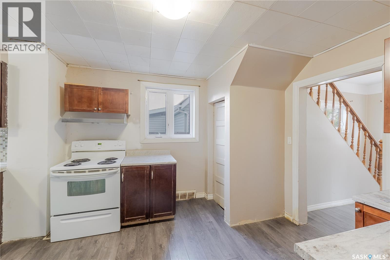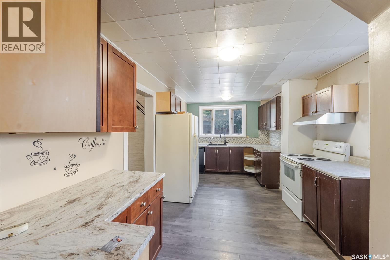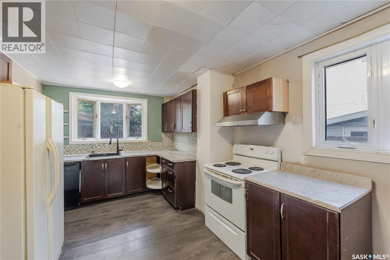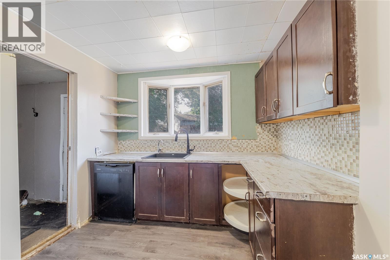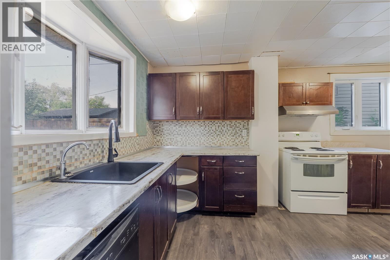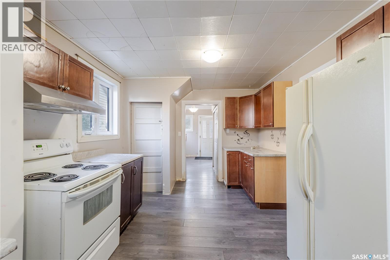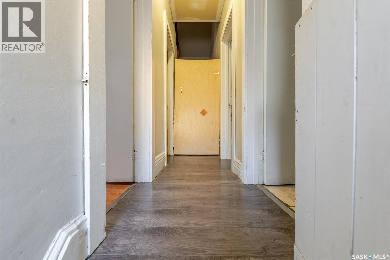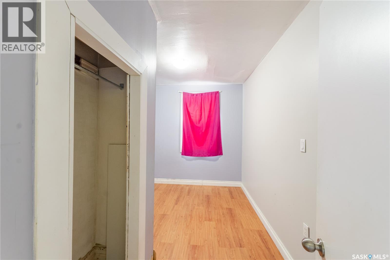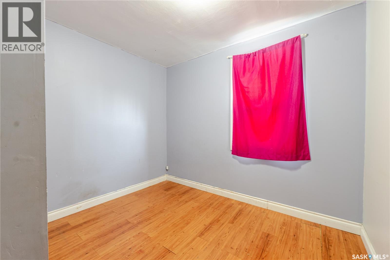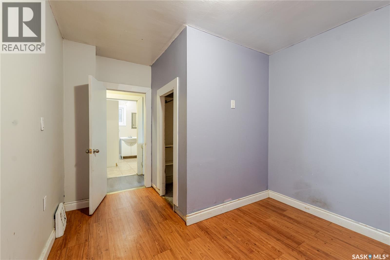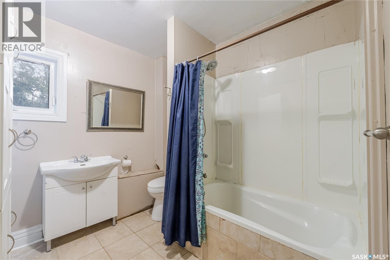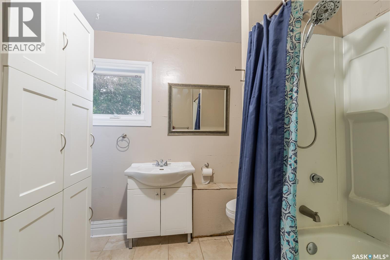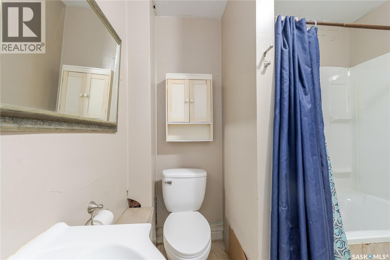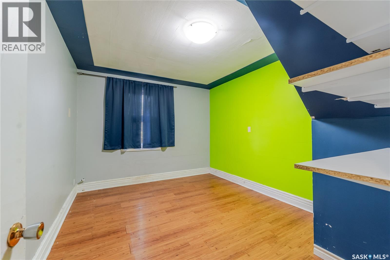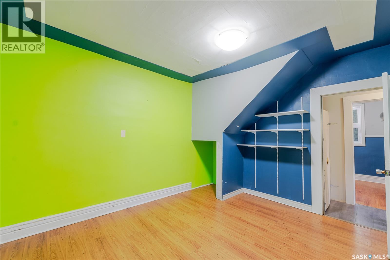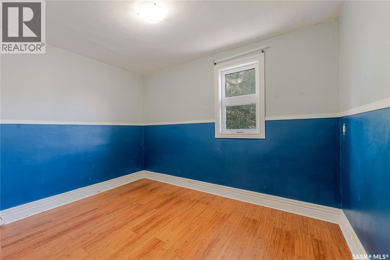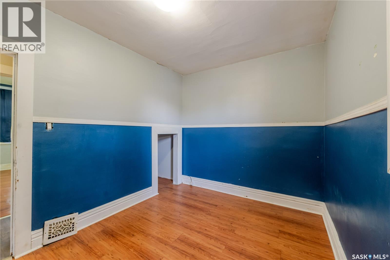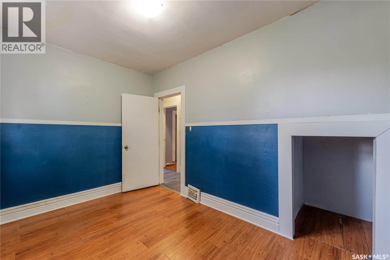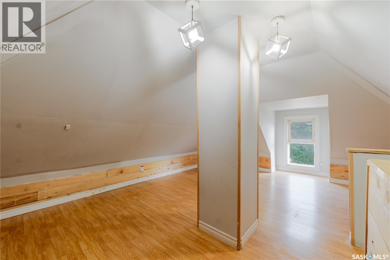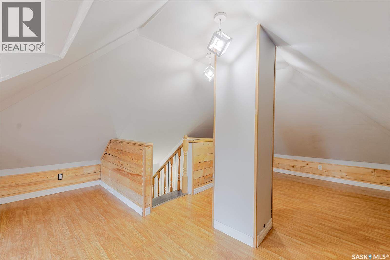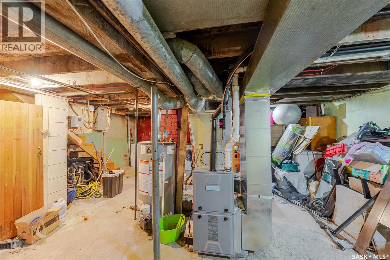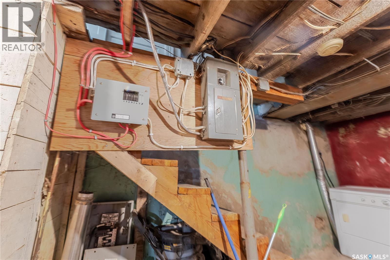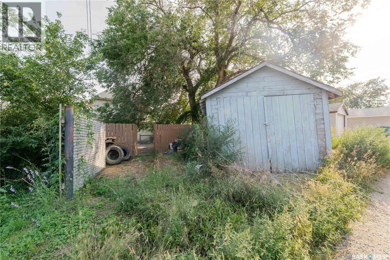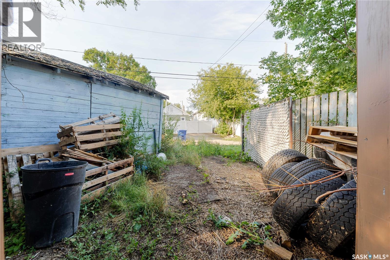3 Bedroom
1 Bathroom
1460 sqft
2 Level
Central Air Conditioning
Forced Air
$144,500
Welcome to this inviting two and a half storey home that blends character, comfort, and affordability. A welcoming front deck with a unique second tier perfect for relaxing, entertaining, or even creating a potted garden sets the tone. Inside, the spacious foyer includes a built-in closet and 9-foot ceilings, creating an open and airy first impression. The open concept living and dining rooms feature laminate flooring and plenty of room for family gatherings or hosting friends. The updated kitchen boasts maple cabinetry, ample counter space, a built-in dishwasher, fridge, stove, and a coffee bar area. From here, a mudroom leads to the patio and fully fenced yard. Upstairs, you will find three generously sized bedrooms and a refreshed four piece bathroom with extra storage. The top floor loft offers incredible versatility with enough space for a kids’ play area, a home office, or a cozy reading nook while enjoying beautiful views. The basement, though unfinished, provides laundry facilities and abundant storage. Recent updates include shingles (2020), some PVC style windows, kitchen and bath upgrades, a high efficiency furnace (2018), water heater (2020), and central air (2018) for those warm Saskatchewan summers. Outside, there is a deck and patio area with some mature trees, all inside a fully fenced yard. While the backyard needs some care, this home is still a great choice for first time buyers, growing families, or investors looking for space and potential at an affordable price. (id:51699)
Property Details
|
MLS® Number
|
SK015401 |
|
Property Type
|
Single Family |
|
Neigbourhood
|
Central MJ |
|
Features
|
Treed |
|
Structure
|
Deck, Patio(s) |
Building
|
Bathroom Total
|
1 |
|
Bedrooms Total
|
3 |
|
Appliances
|
Washer, Refrigerator, Dishwasher, Dryer, Window Coverings, Storage Shed, Stove |
|
Architectural Style
|
2 Level |
|
Basement Development
|
Unfinished |
|
Basement Type
|
Full (unfinished) |
|
Constructed Date
|
1915 |
|
Cooling Type
|
Central Air Conditioning |
|
Heating Fuel
|
Natural Gas |
|
Heating Type
|
Forced Air |
|
Stories Total
|
3 |
|
Size Interior
|
1460 Sqft |
|
Type
|
House |
Parking
|
None
|
|
|
Gravel
|
|
|
Parking Space(s)
|
2 |
Land
|
Acreage
|
No |
|
Size Frontage
|
33 Ft |
|
Size Irregular
|
3630.00 |
|
Size Total
|
3630 Sqft |
|
Size Total Text
|
3630 Sqft |
Rooms
| Level |
Type |
Length |
Width |
Dimensions |
|
Second Level |
4pc Bathroom |
|
|
Measurements not available |
|
Second Level |
Bedroom |
|
|
7'8" x 10'2" |
|
Second Level |
Bedroom |
|
|
8'7" x 12'1" |
|
Second Level |
Primary Bedroom |
|
|
12'10" x 10'8" |
|
Third Level |
Office |
|
|
21'5" x 17'6" |
|
Basement |
Storage |
|
|
24'4" x 20'3" |
|
Main Level |
Living Room |
|
|
16'9" x 10'5" |
|
Main Level |
Dining Room |
|
|
8'4" x 10'5" |
|
Main Level |
Kitchen |
|
|
17'11" x 9'1" |
|
Main Level |
Foyer |
|
|
5' x 8'8" |
|
Main Level |
Mud Room |
|
|
5'5" x 9'3" |
https://www.realtor.ca/real-estate/28723721/946-stadacona-street-w-moose-jaw-central-mj

