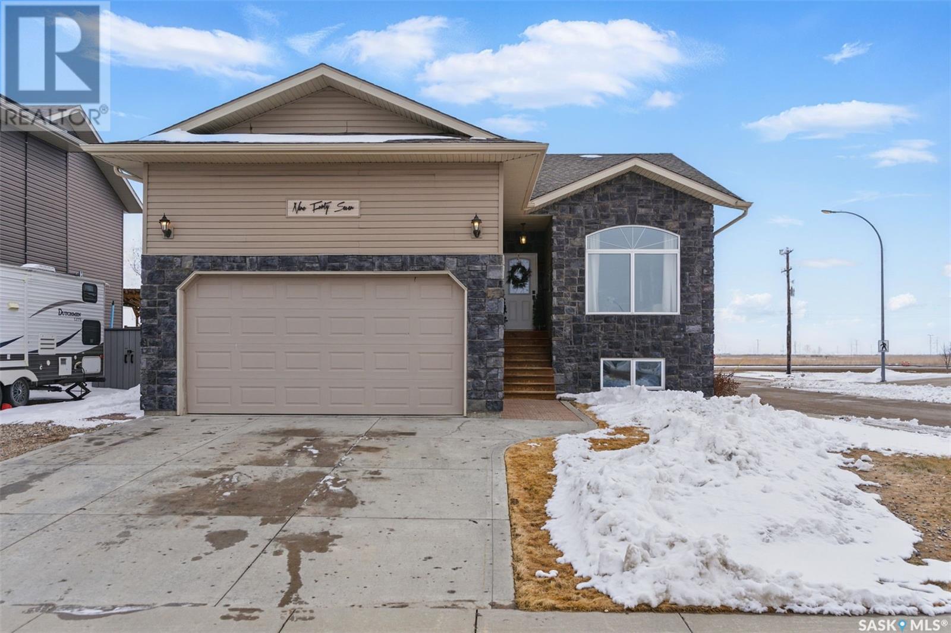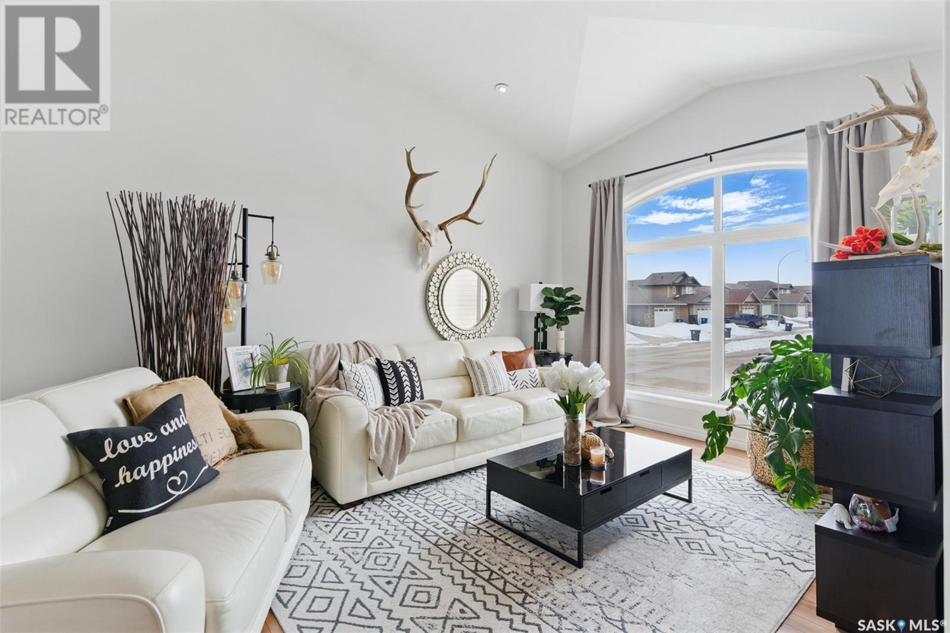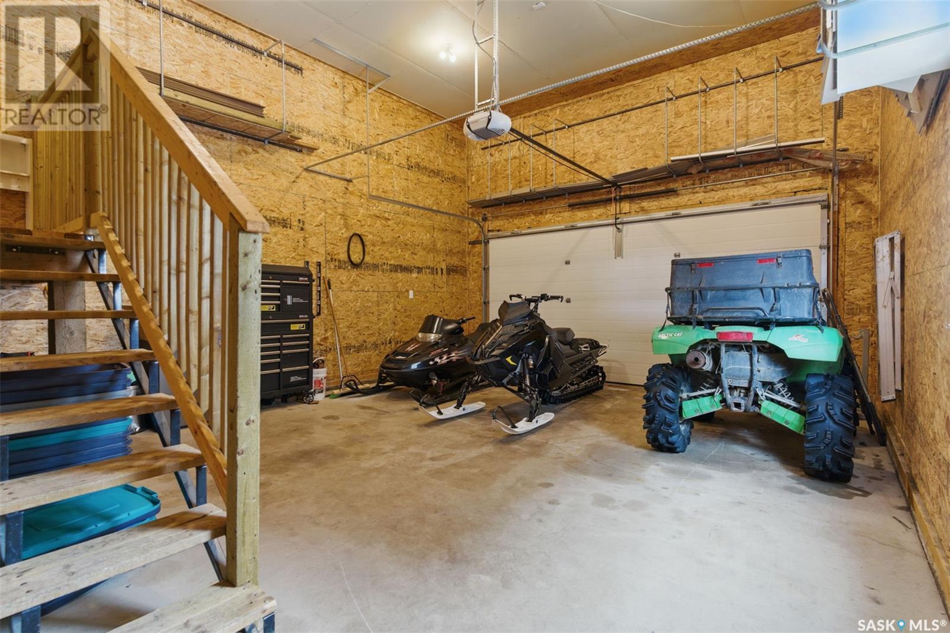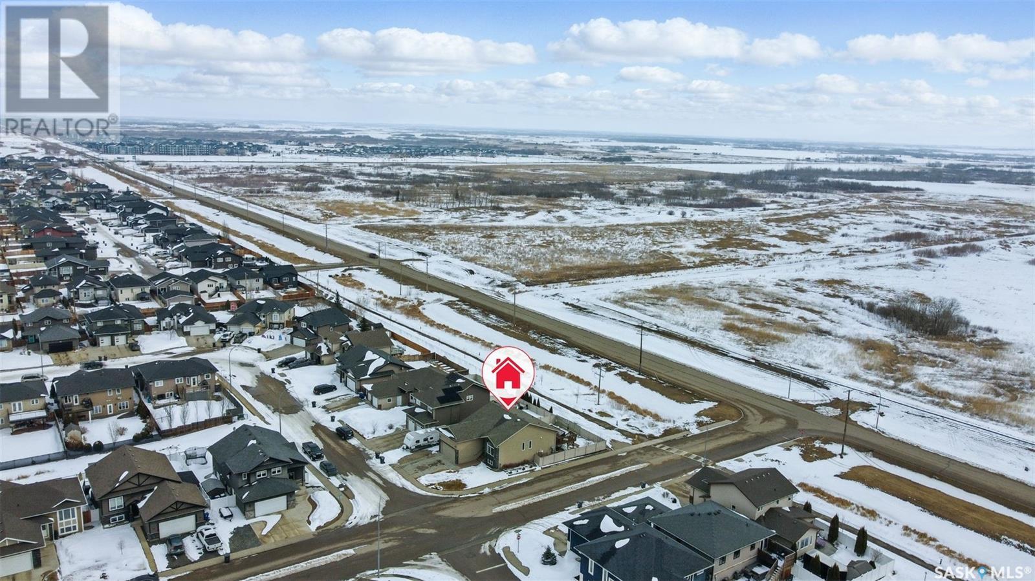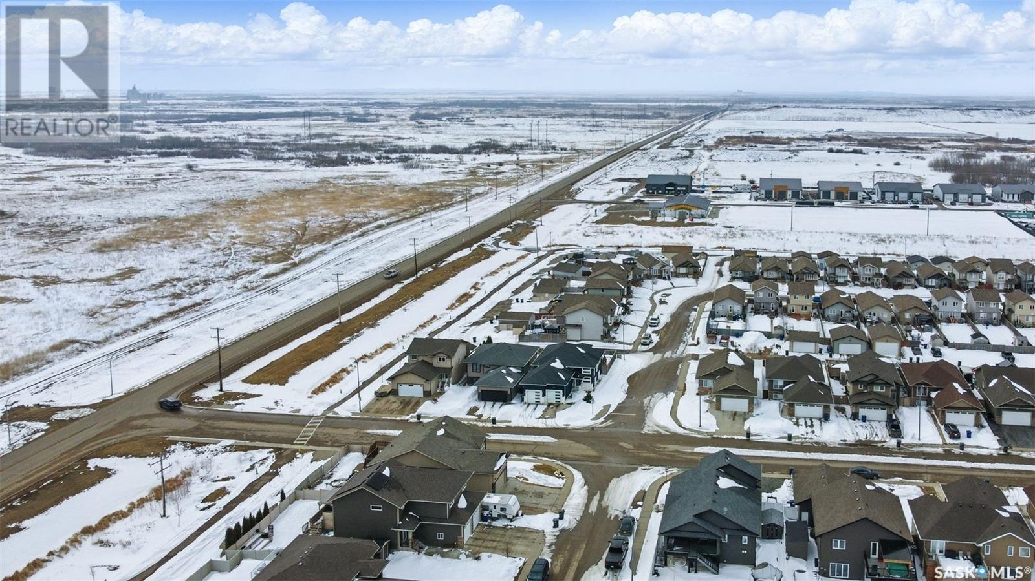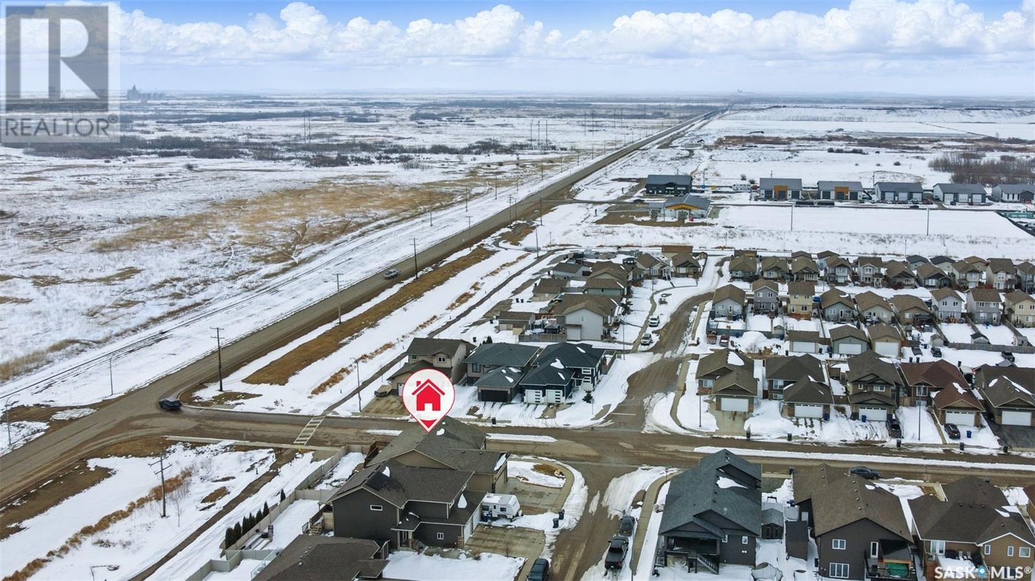3 Bedroom
2 Bathroom
1312 sqft
Raised Bungalow
Central Air Conditioning, Air Exchanger
Forced Air
Lawn
$479,900
This beautiful raised bungalow in Martensville offers over 1,300 sqft with an open floor plan, an abundance of natural light and easy-care laminate throughout! The living room features oversized windows overlooking the front yard and opens to the dining room with additional accent windows. You'll love the designer kitchen with its 2 tone cabinets, quartz countertops, island with seating and corner pantry! Down the hall are 3 bedrooms and 2 baths, including the spacious primary with a walk-in closet and 3pc ensuite. The heated 22x24 garage has high ceilings and direct entry to the front foyer. Off the kitchen is a large deck with views to the east and no neighbours behind! With plenty of room for playing, gardening or relaxing you'll enjoy the fenced and private backyard. This well-maintained home is a must-see - call your favourite realtor to set up your personal showing! (id:51699)
Property Details
|
MLS® Number
|
SK001658 |
|
Property Type
|
Single Family |
|
Features
|
Treed, Double Width Or More Driveway, Sump Pump |
|
Structure
|
Deck |
Building
|
Bathroom Total
|
2 |
|
Bedrooms Total
|
3 |
|
Appliances
|
Washer, Refrigerator, Dishwasher, Dryer, Microwave, Alarm System, Window Coverings, Garage Door Opener Remote(s), Storage Shed, Stove |
|
Architectural Style
|
Raised Bungalow |
|
Basement Development
|
Unfinished |
|
Basement Type
|
Full (unfinished) |
|
Constructed Date
|
2013 |
|
Cooling Type
|
Central Air Conditioning, Air Exchanger |
|
Fire Protection
|
Alarm System |
|
Heating Fuel
|
Natural Gas |
|
Heating Type
|
Forced Air |
|
Stories Total
|
1 |
|
Size Interior
|
1312 Sqft |
|
Type
|
House |
Parking
|
Attached Garage
|
|
|
Heated Garage
|
|
|
Parking Space(s)
|
4 |
Land
|
Acreage
|
No |
|
Fence Type
|
Fence |
|
Landscape Features
|
Lawn |
|
Size Frontage
|
50 Ft |
|
Size Irregular
|
50x115 |
|
Size Total Text
|
50x115 |
Rooms
| Level |
Type |
Length |
Width |
Dimensions |
|
Basement |
Other |
|
|
Measurements not available |
|
Main Level |
Living Room |
|
|
16'3'' x 11'7'' |
|
Main Level |
Dining Room |
|
|
8' x 9'10'' |
|
Main Level |
Kitchen |
|
|
14'7'' x 16'1'' |
|
Main Level |
4pc Bathroom |
|
|
Measurements not available |
|
Main Level |
Primary Bedroom |
|
|
11'7'' x 13'8'' |
|
Main Level |
Bedroom |
|
|
9' x 9'10'' |
|
Main Level |
Bedroom |
|
|
13'8'' x 9' |
|
Main Level |
3pc Ensuite Bath |
|
|
Measurements not available |
https://www.realtor.ca/real-estate/28115259/947-coppermine-way-martensville


