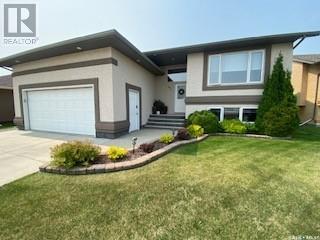4 Bedroom
3 Bathroom
1114 sqft
Bi-Level
Fireplace
Central Air Conditioning
Forced Air
Lawn
$398,800
This beautiful Boyechko and Schmidt home is ready for your family. The home is in an immaculate condition and has received numerous upgrades throughout. As you enter this Bi-level home a large entrance greets you with access to your natural gas heated double garage. The main floor has a beautiful open concept look with new plank flooring. The kitchen area contains great countertop space along with a sit-up island which flows into your dining area and adjoins your living room space. Down the hallway is your main floor laundry and 4-piece main bath. The master bedroom contains space for king-size furniture, a large closet space along with your 3-piece bath ensuite. Heading downstairs to the renovated basement you will find your large rec room area to entertain your family and friends. Built out fireplace and spot for the large, big screen tv or projector. 2 oversized bedrooms along with a 3-piece bath in the basement. Lots of storage under the stairs and your utility room is host to your water softener, water heater, furnace, and electrical panel. The backyard is fully fenced for the family and pets. Large deck off your kitchen to enjoy the smoker and BBQ. A very short 30 second walk to the dual elementary school in the east end. Do not miss out make this your home today! (id:51699)
Property Details
|
MLS® Number
|
SK009280 |
|
Property Type
|
Single Family |
|
Neigbourhood
|
Weinmaster Park |
|
Features
|
Rectangular, Sump Pump |
|
Structure
|
Deck |
Building
|
Bathroom Total
|
3 |
|
Bedrooms Total
|
4 |
|
Appliances
|
Washer, Refrigerator, Dishwasher, Dryer, Window Coverings, Garage Door Opener Remote(s), Stove |
|
Architectural Style
|
Bi-level |
|
Basement Development
|
Finished |
|
Basement Type
|
Full (finished) |
|
Constructed Date
|
2006 |
|
Cooling Type
|
Central Air Conditioning |
|
Fireplace Fuel
|
Electric |
|
Fireplace Present
|
Yes |
|
Fireplace Type
|
Conventional |
|
Heating Fuel
|
Natural Gas |
|
Heating Type
|
Forced Air |
|
Size Interior
|
1114 Sqft |
|
Type
|
House |
Parking
|
Detached Garage
|
|
|
Parking Pad
|
|
|
Heated Garage
|
|
|
Parking Space(s)
|
4 |
Land
|
Acreage
|
No |
|
Fence Type
|
Fence |
|
Landscape Features
|
Lawn |
|
Size Frontage
|
60 Ft |
|
Size Irregular
|
60x111 |
|
Size Total Text
|
60x111 |
Rooms
| Level |
Type |
Length |
Width |
Dimensions |
|
Basement |
Other |
|
|
13'1 x 21'7 |
|
Basement |
Bedroom |
|
|
11'3 x 13' |
|
Basement |
Bedroom |
|
|
22'3 x 14'4 |
|
Basement |
3pc Bathroom |
|
|
5' x 9' |
|
Basement |
Other |
|
|
7'2 x 11'2 |
|
Basement |
Storage |
|
|
7'2 x 11'3 |
|
Main Level |
Kitchen |
|
|
13' x 11' |
|
Main Level |
Dining Room |
|
|
9'4 x 14' |
|
Main Level |
Living Room |
|
|
14' x 15' |
|
Main Level |
Primary Bedroom |
|
|
12' x 13' |
|
Main Level |
3pc Ensuite Bath |
|
|
6' x 6' |
|
Main Level |
Bedroom |
|
|
9'3 x 10' |
|
Main Level |
4pc Bathroom |
|
|
5' x 10' |
|
Main Level |
Laundry Room |
|
|
7' x 3'6 |
https://www.realtor.ca/real-estate/28464527/95-ross-drive-yorkton-weinmaster-park
































