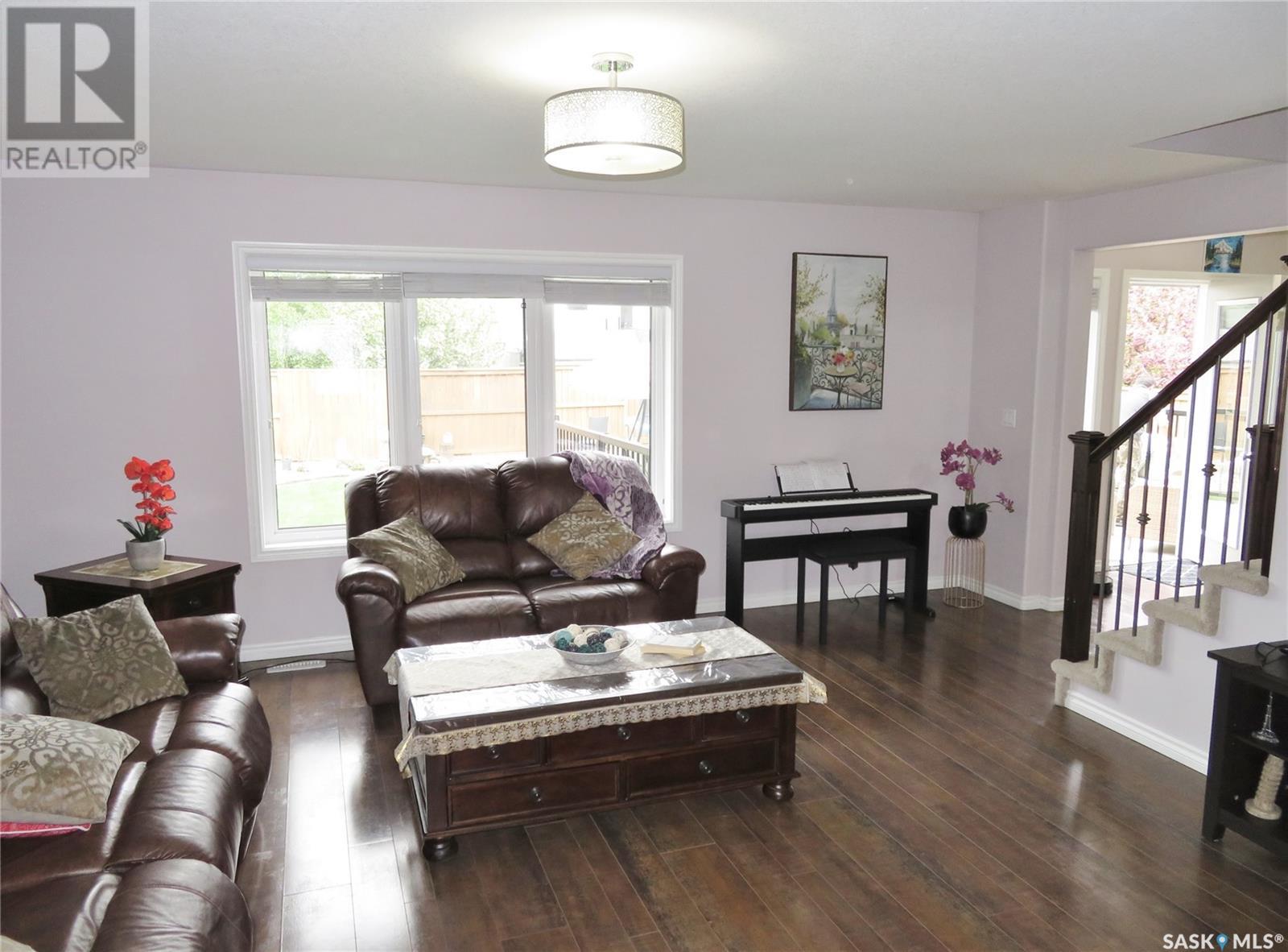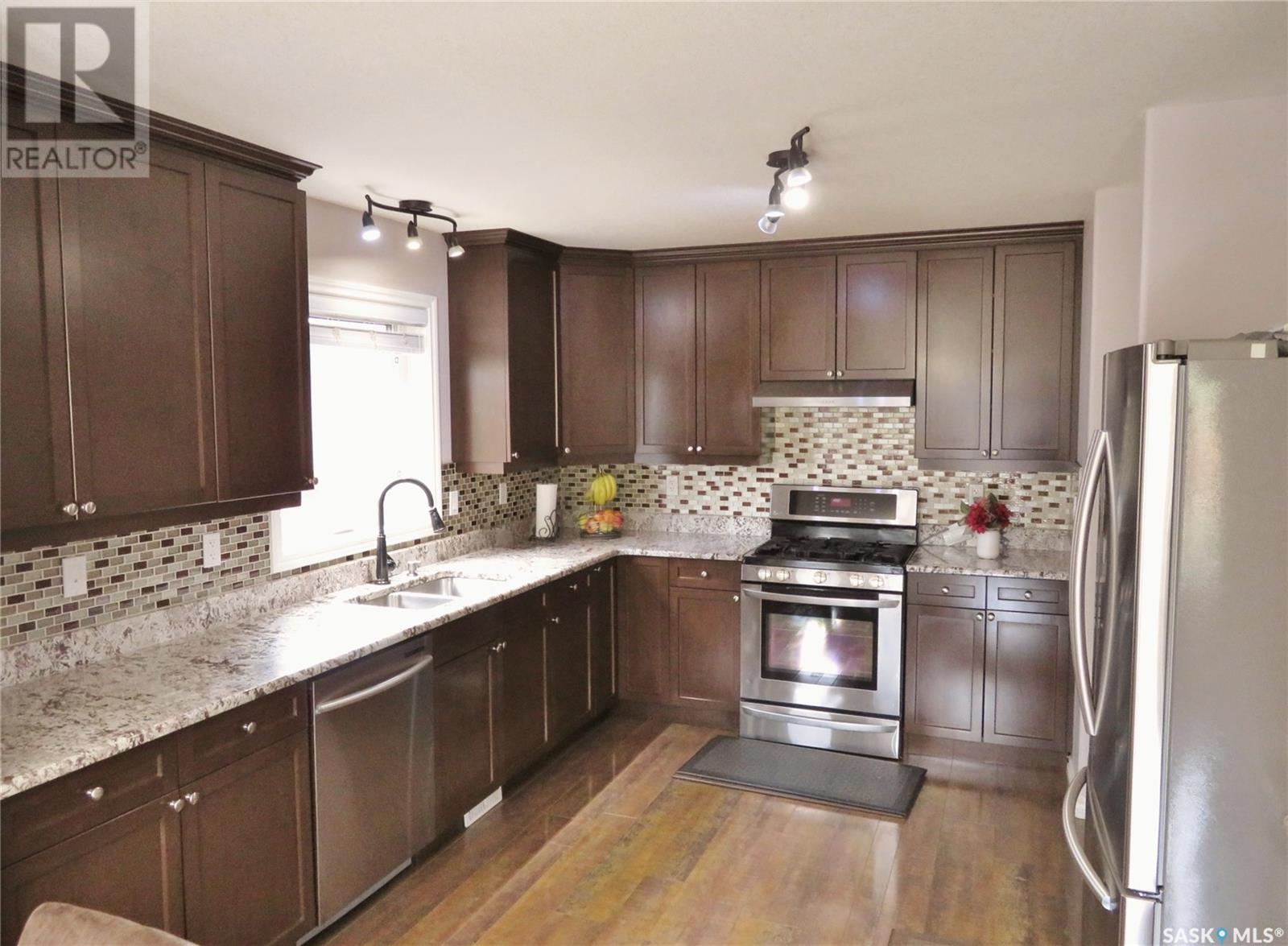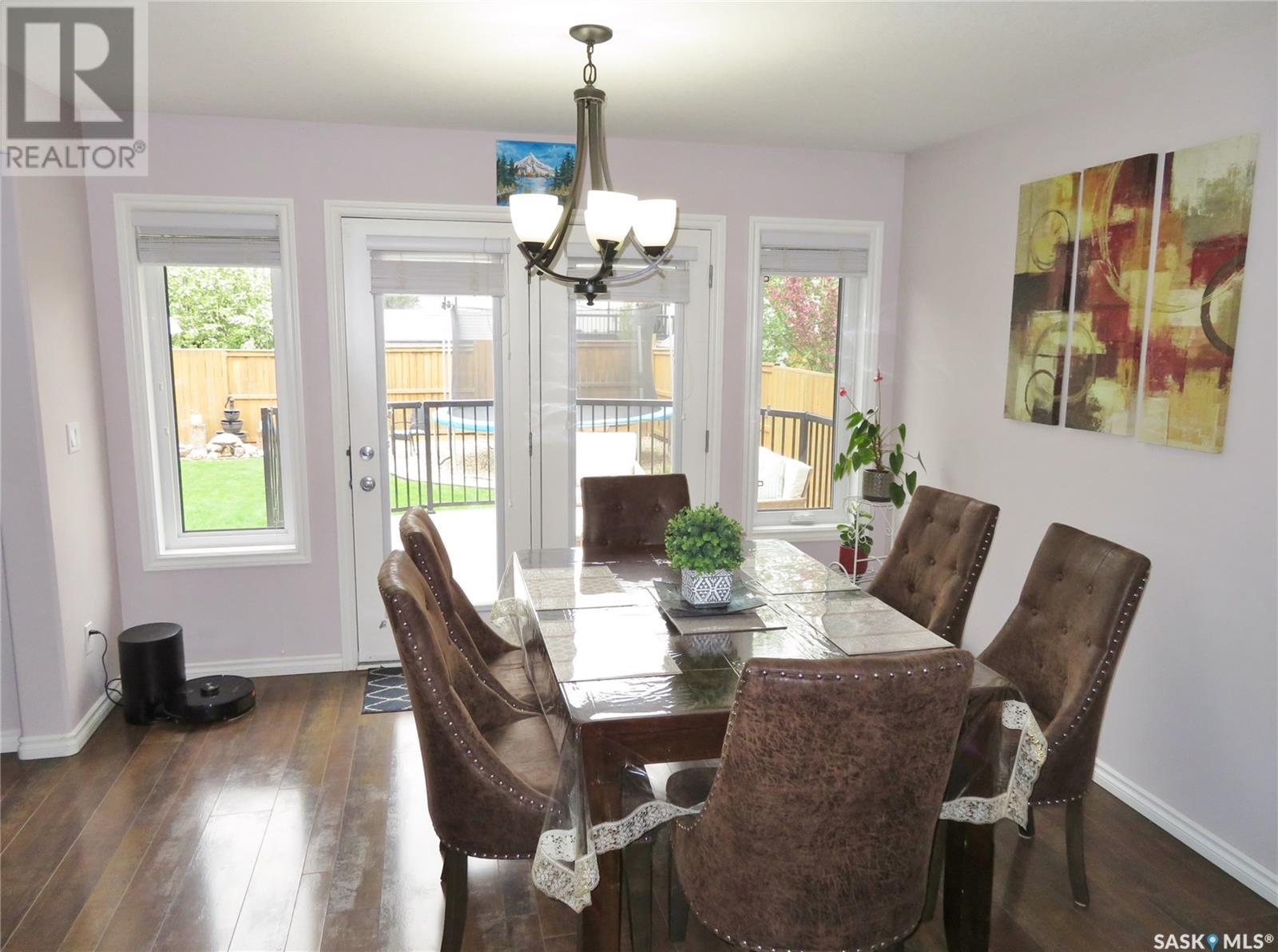959 Hunter Road Saskatoon, Saskatchewan S7T 0P9
$569,900
Public open house Sunday, May 25 from 2 PM until 3 PM. Beautiful 4-Bedroom, 4-Bathroom Family Home with Exceptional Features. Welcome to this spacious and thoughtfully designed 2-storey home, offering the perfect blend of comfort, style, and functionality. With 4 bedrooms and 4 bathrooms, there's plenty of room for your entire family. The main floor boasts a bright, open-concept living area that flows seamlessly from room to room. The modern kitchen is equipped with sleek granite countertops, stainless steel appliances—including a natural gas stove—and is ideal for both everyday living and entertaining. A convenient 2-piece powder room completes the main level. Upstairs, you'll find three generously sized bedrooms and two full bathrooms, including a 3-piece ensuite in the primary suite. The fully developed basement provides even more living space with a cozy family room, an additional bedroom, a 4-piece bathroom, and ample storage—perfect for guests or a growing family. Step outside to enjoy the large backyard with a spacious deck, ideal for summer barbecues and outdoor gatherings. Additional features include central air conditioning, central vacuum system, underground sprinklers, and a double attached heated garage. The exposed aggregate double concrete driveway adds excellent curb appeal. Located just steps from parks, ponds, and walking trails, this home also offers great convenience with a nearby bus stop that ensures snow is cleared in winter. Plus, elementary school children can be picked up right at your doorstep. Don’t miss out on the opportunity to call this exceptional home yours!... As per the Seller’s direction, all offers will be presented on 2025-05-25 at 4:00 PM (id:51699)
Open House
This property has open houses!
2:00 pm
Ends at:3:00 pm
Property Details
| MLS® Number | SK006689 |
| Property Type | Single Family |
| Neigbourhood | Stonebridge |
| Features | Rectangular, Double Width Or More Driveway, Sump Pump |
| Structure | Deck |
Building
| Bathroom Total | 4 |
| Bedrooms Total | 4 |
| Appliances | Washer, Refrigerator, Dishwasher, Dryer, Microwave, Window Coverings, Garage Door Opener Remote(s), Hood Fan, Stove |
| Architectural Style | 2 Level |
| Basement Development | Finished |
| Basement Type | Full (finished) |
| Constructed Date | 2013 |
| Cooling Type | Central Air Conditioning, Air Exchanger |
| Heating Fuel | Natural Gas |
| Heating Type | Forced Air |
| Stories Total | 2 |
| Size Interior | 1505 Sqft |
| Type | House |
Parking
| Attached Garage | |
| Heated Garage | |
| Parking Space(s) | 4 |
Land
| Acreage | No |
| Fence Type | Fence |
| Landscape Features | Lawn, Underground Sprinkler |
| Size Frontage | 46 Ft ,6 In |
| Size Irregular | 5205.00 |
| Size Total | 5205 Sqft |
| Size Total Text | 5205 Sqft |
Rooms
| Level | Type | Length | Width | Dimensions |
|---|---|---|---|---|
| Second Level | Bedroom | 14 ft ,7 in | 12 ft ,2 in | 14 ft ,7 in x 12 ft ,2 in |
| Second Level | 3pc Bathroom | Measurements not available | ||
| Second Level | Bedroom | 8 ft ,9 in | 10 ft ,9 in | 8 ft ,9 in x 10 ft ,9 in |
| Second Level | Bedroom | 9 ft ,3 in | 10 ft ,9 in | 9 ft ,3 in x 10 ft ,9 in |
| Second Level | 4pc Bathroom | Measurements not available | ||
| Basement | Family Room | 12 ft | 14 ft ,3 in | 12 ft x 14 ft ,3 in |
| Basement | Bedroom | 11 ft ,4 in | 11 ft | 11 ft ,4 in x 11 ft |
| Basement | 4pc Bathroom | Measurements not available | ||
| Basement | Laundry Room | Measurements not available | ||
| Basement | Storage | 6 ft ,2 in | 6 ft ,5 in | 6 ft ,2 in x 6 ft ,5 in |
| Main Level | Kitchen | 11 ft ,9 in | 12 ft ,5 in | 11 ft ,9 in x 12 ft ,5 in |
| Main Level | Dining Room | 11 ft ,9 in | 9 ft ,8 in | 11 ft ,9 in x 9 ft ,8 in |
| Main Level | Living Room | 15 ft ,4 in | 14 ft ,5 in | 15 ft ,4 in x 14 ft ,5 in |
| Main Level | 2pc Bathroom | Measurements not available |
https://www.realtor.ca/real-estate/28349353/959-hunter-road-saskatoon-stonebridge
Interested?
Contact us for more information




























