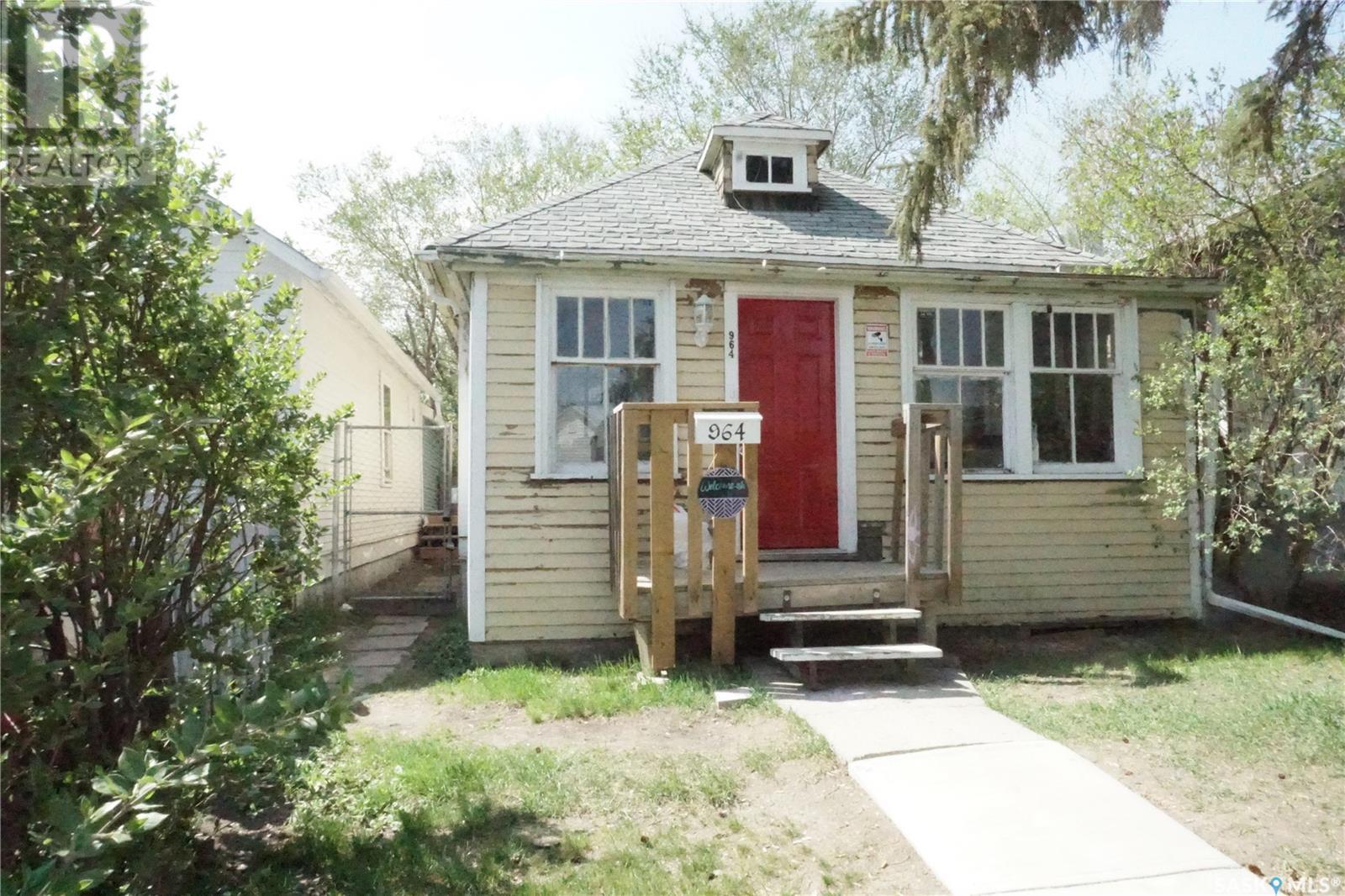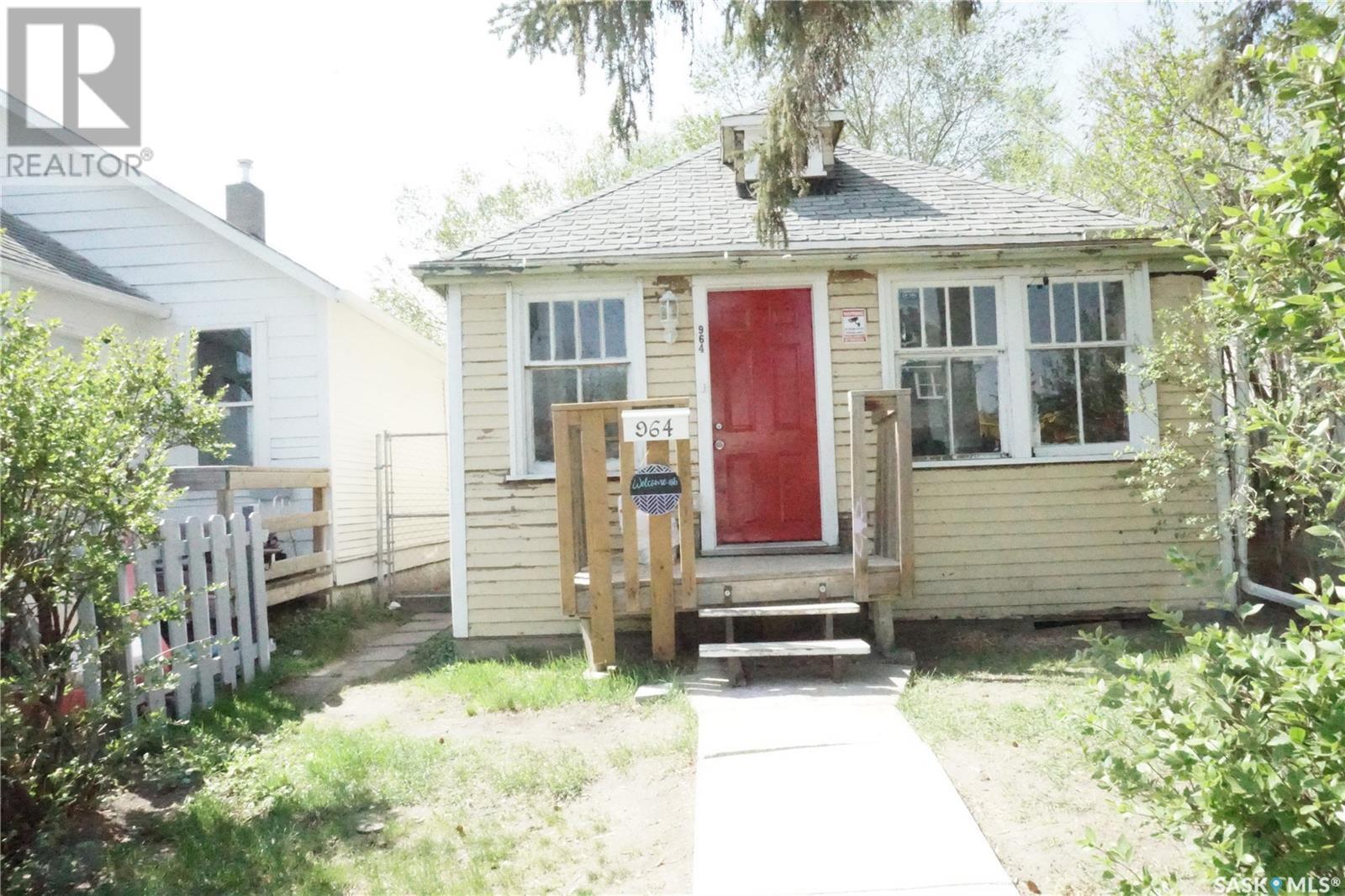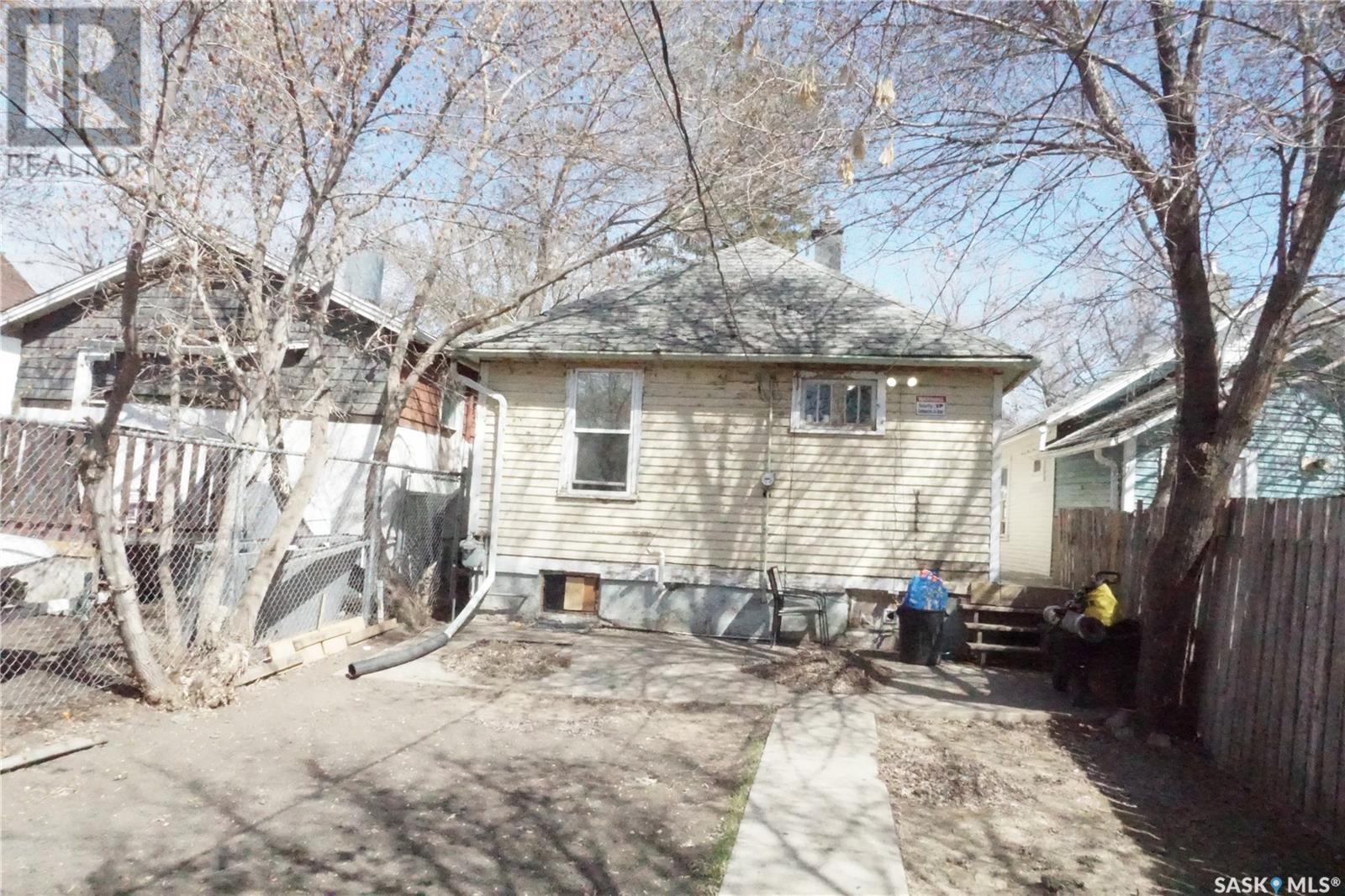3 Bedroom
1 Bathroom
760 sqft
Bungalow
Forced Air
Lawn
$69,000
Great Opportunity for Homeowners or Investors! This well-laid-out 760 square foot home offers 3 bedrooms, a 4-piece bathroom, and a single detached garage with back alley access. Upon entry, you're welcomed into a bright dining area that flows into a comfortable living room. Two bedrooms are located off the main living space, while the primary bedroom is situated privately at the rear of the home. The kitchen is directly ahead and includes access to a side entrance and stairs leading to the unfinished basement. The basement houses a washer/dryer, high-efficiency furnace, and offers a large open space with excellent storage or future development potential. Enjoy the outdoors in the peaceful backyard, complete with a sitting area perfect for relaxing. Convenient location and functional layout make this property ideal for first-time buyers, downsizers, or investors. (id:51699)
Property Details
|
MLS® Number
|
SK004758 |
|
Property Type
|
Single Family |
|
Neigbourhood
|
Washington Park |
|
Features
|
Treed, Rectangular |
Building
|
Bathroom Total
|
1 |
|
Bedrooms Total
|
3 |
|
Appliances
|
Washer, Refrigerator, Dryer, Stove |
|
Architectural Style
|
Bungalow |
|
Basement Development
|
Unfinished |
|
Basement Type
|
Full (unfinished) |
|
Constructed Date
|
1913 |
|
Heating Fuel
|
Natural Gas |
|
Heating Type
|
Forced Air |
|
Stories Total
|
1 |
|
Size Interior
|
760 Sqft |
|
Type
|
House |
Parking
|
Detached Garage
|
|
|
Parking Space(s)
|
2 |
Land
|
Acreage
|
No |
|
Fence Type
|
Fence |
|
Landscape Features
|
Lawn |
|
Size Irregular
|
3120.00 |
|
Size Total
|
3120 Sqft |
|
Size Total Text
|
3120 Sqft |
Rooms
| Level |
Type |
Length |
Width |
Dimensions |
|
Basement |
Laundry Room |
|
|
Measurements not available |
|
Basement |
Storage |
|
|
Measurements not available |
|
Main Level |
Living Room |
12 ft ,5 in |
9 ft ,9 in |
12 ft ,5 in x 9 ft ,9 in |
|
Main Level |
Kitchen |
10 ft |
9 ft ,8 in |
10 ft x 9 ft ,8 in |
|
Main Level |
Dining Room |
10 ft |
10 ft |
10 ft x 10 ft |
|
Main Level |
Bedroom |
8 ft ,6 in |
12 ft ,8 in |
8 ft ,6 in x 12 ft ,8 in |
|
Main Level |
Bedroom |
7 ft ,8 in |
8 ft ,6 in |
7 ft ,8 in x 8 ft ,6 in |
|
Main Level |
Bedroom |
7 ft ,3 in |
8 ft ,4 in |
7 ft ,3 in x 8 ft ,4 in |
|
Main Level |
4pc Bathroom |
|
|
Measurements not available |
https://www.realtor.ca/real-estate/28264692/964-retallack-street-regina-washington-park






















