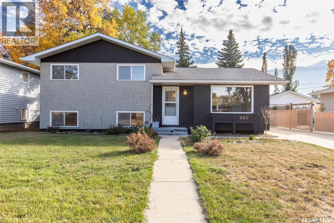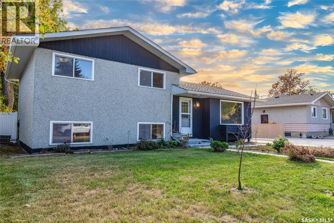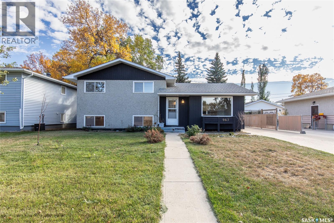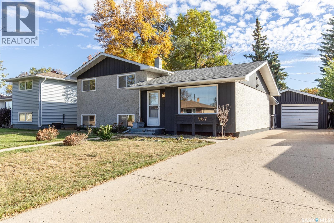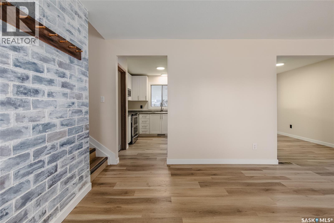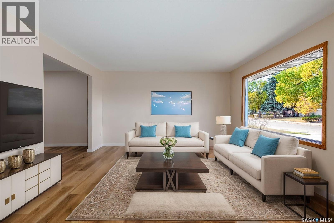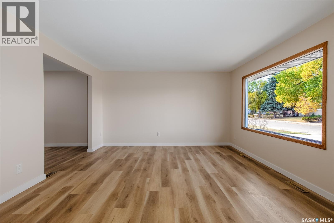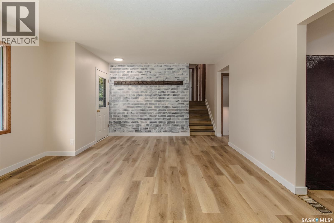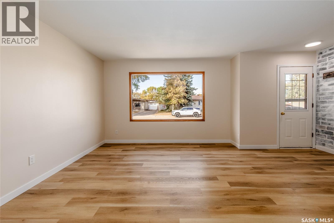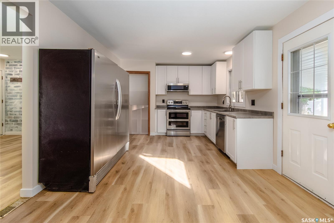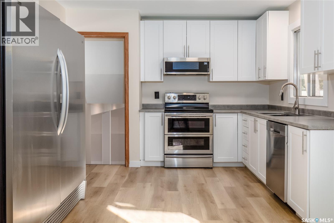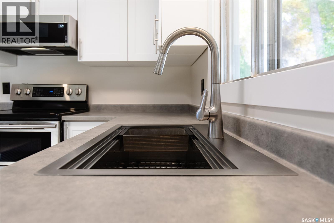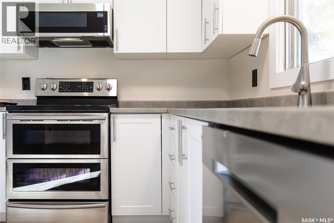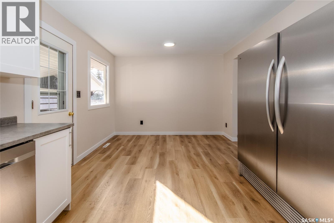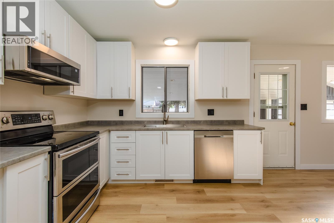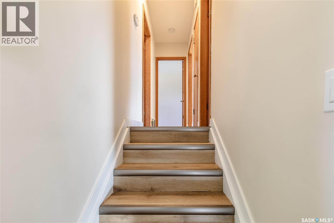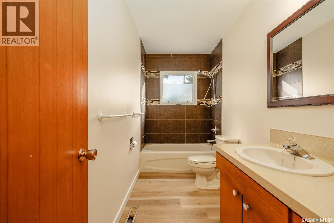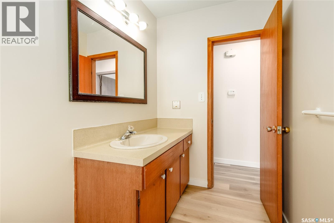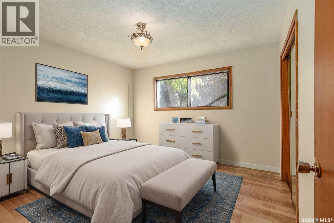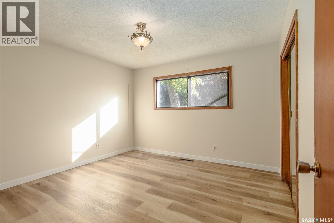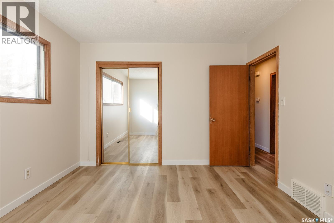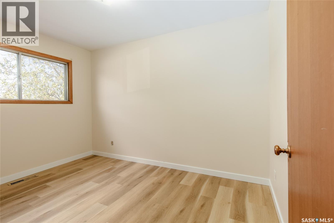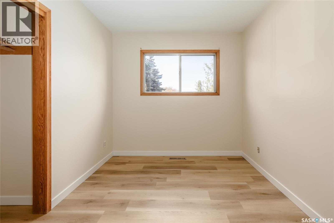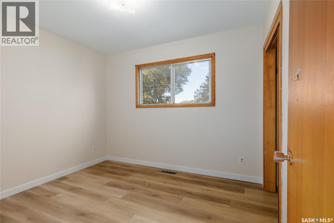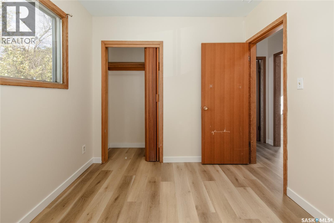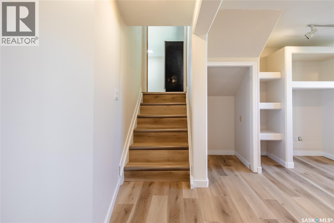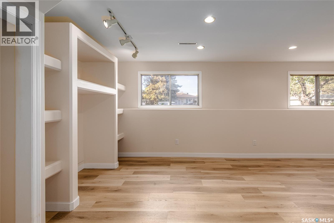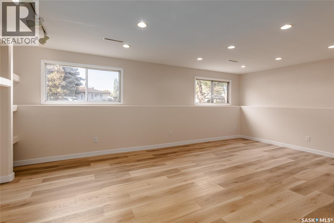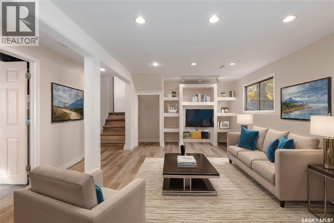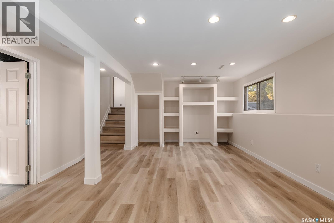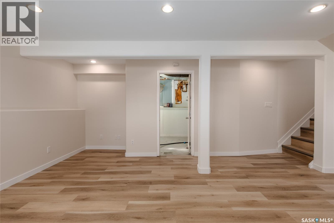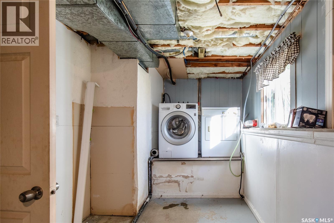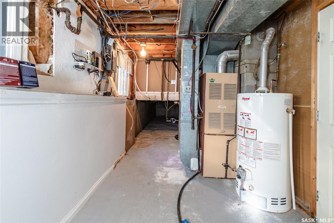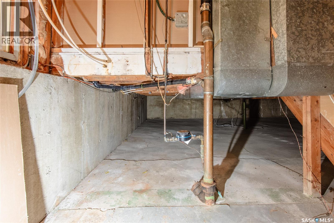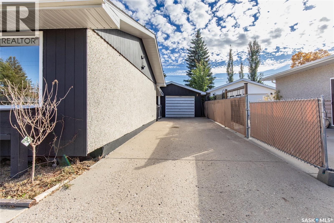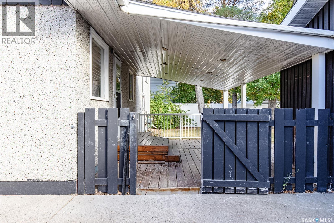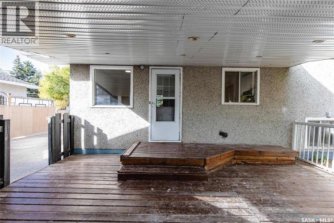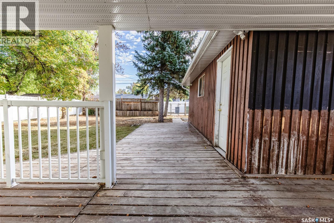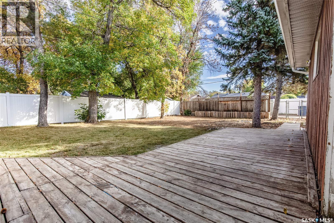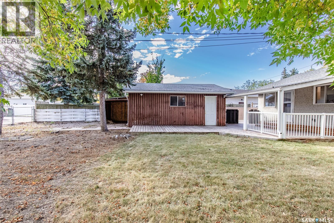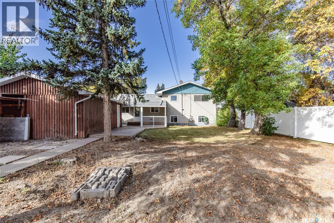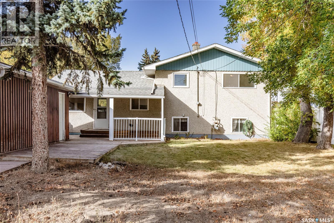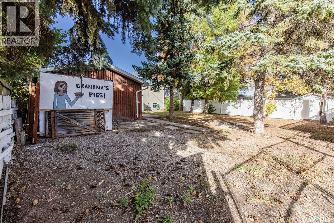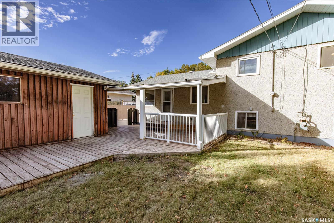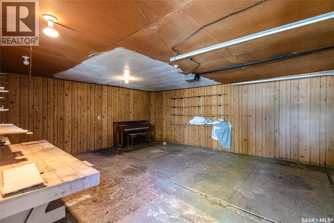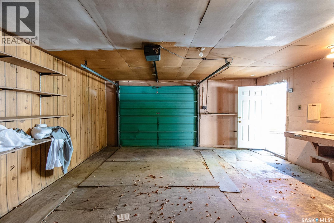3 Bedroom
1 Bathroom
1010 sqft
Central Air Conditioning
Forced Air
Lawn, Garden Area
$294,900
Welcome to this inviting 3-level split home in the highly desirable Palliser area, offering a thoughtful layout, modern updates, and excellent proximity to schools, recreation, and amenities. Step inside to find an eat-in kitchen that has been refreshed with brand new white cabinetry, new countertops, and new dishwasher and microwave hood fan. Also included are the side-by-side SS fridge/freezer, SS double oven, washer and dryer (all appliances included “as is”). Fresh paint on the main floor, paired with new vinyl plank flooring throughout the entire home, gives the interior a clean and modern feel. The spacious living room has a large picture window. Upstairs, you’ll find three comfortable bedrooms (freshly painted) and a 4-pc bathroom with tiled tub surround, while the finished basement provides extra living area perfect for a family room, playroom, or office, plus plenty of additional storage. Central air conditioning ensures seasonal comfort. The property sits on a large, fully fenced lot with alley access and a swing gate wide enough for vehicle entry. A garden area is ready for your green thumb, and the south-facing covered deck is ideal for relaxing or entertaining in every season. Parking is never an issue with an oversized single-car garage, off-street parking, and RV parking. Location is a standout feature — this home is just minutes away from the Kinsmen Sportsplex, SASKPOLY Tech, skateboard park, ball diamonds, walking paths, churches, and elementary schools and a high school. This property truly blends practicality with lifestyle, offering move-in ready updates, flexible living spaces, and an unbeatable Palliser location. Some photos have been stagged. (id:51699)
Property Details
|
MLS® Number
|
SK020211 |
|
Property Type
|
Single Family |
|
Neigbourhood
|
Palliser |
|
Features
|
Treed, Rectangular |
|
Structure
|
Deck |
Building
|
Bathroom Total
|
1 |
|
Bedrooms Total
|
3 |
|
Appliances
|
Washer, Refrigerator, Dishwasher, Dryer, Freezer, Window Coverings, Stove |
|
Basement Development
|
Finished |
|
Basement Type
|
Partial, Crawl Space (finished) |
|
Constructed Date
|
1963 |
|
Construction Style Split Level
|
Split Level |
|
Cooling Type
|
Central Air Conditioning |
|
Heating Fuel
|
Natural Gas |
|
Heating Type
|
Forced Air |
|
Size Interior
|
1010 Sqft |
|
Type
|
House |
Parking
|
Detached Garage
|
|
|
Garage
|
|
|
R V
|
|
|
Parking Space(s)
|
5 |
Land
|
Acreage
|
No |
|
Fence Type
|
Fence |
|
Landscape Features
|
Lawn, Garden Area |
|
Size Frontage
|
60 Ft |
|
Size Irregular
|
7185.39 |
|
Size Total
|
7185.39 Sqft |
|
Size Total Text
|
7185.39 Sqft |
Rooms
| Level |
Type |
Length |
Width |
Dimensions |
|
Second Level |
Bedroom |
8 ft ,5 in |
10 ft ,1 in |
8 ft ,5 in x 10 ft ,1 in |
|
Second Level |
Bedroom |
11 ft ,10 in |
8 ft ,5 in |
11 ft ,10 in x 8 ft ,5 in |
|
Second Level |
4pc Bathroom |
|
|
Measurements not available |
|
Second Level |
Primary Bedroom |
11 ft |
11 ft ,7 in |
11 ft x 11 ft ,7 in |
|
Basement |
Family Room |
14 ft ,2 in |
20 ft ,8 in |
14 ft ,2 in x 20 ft ,8 in |
|
Basement |
Laundry Room |
7 ft ,4 in |
19 ft ,6 in |
7 ft ,4 in x 19 ft ,6 in |
|
Basement |
Storage |
|
|
Measurements not available |
|
Main Level |
Foyer |
8 ft ,10 in |
|
8 ft ,10 in x Measurements not available |
|
Main Level |
Living Room |
11 ft ,10 in |
15 ft ,3 in |
11 ft ,10 in x 15 ft ,3 in |
|
Main Level |
Kitchen |
11 ft |
10 ft ,8 in |
11 ft x 10 ft ,8 in |
|
Main Level |
Dining Room |
11 ft |
7 ft |
11 ft x 7 ft |
https://www.realtor.ca/real-estate/28956621/967-james-street-moose-jaw-palliser

