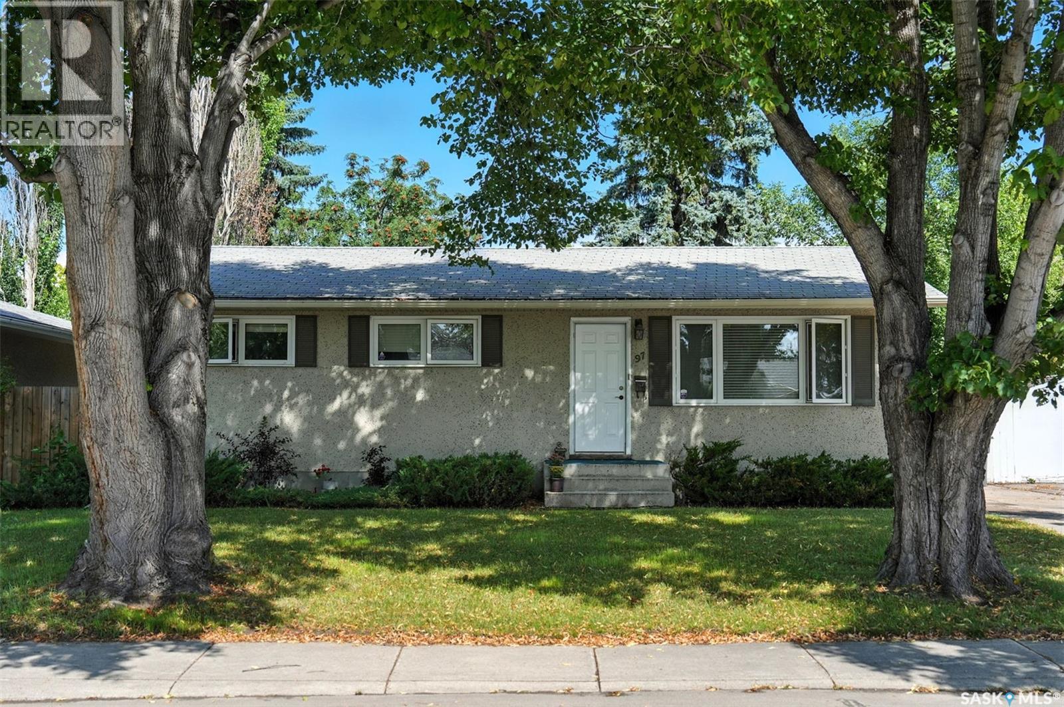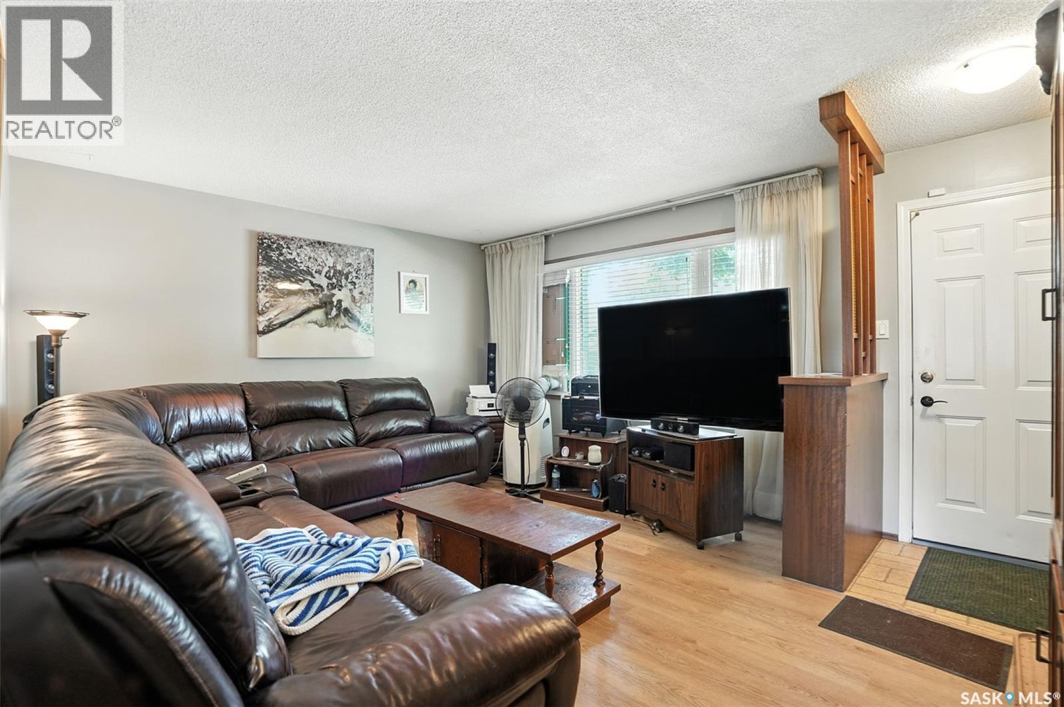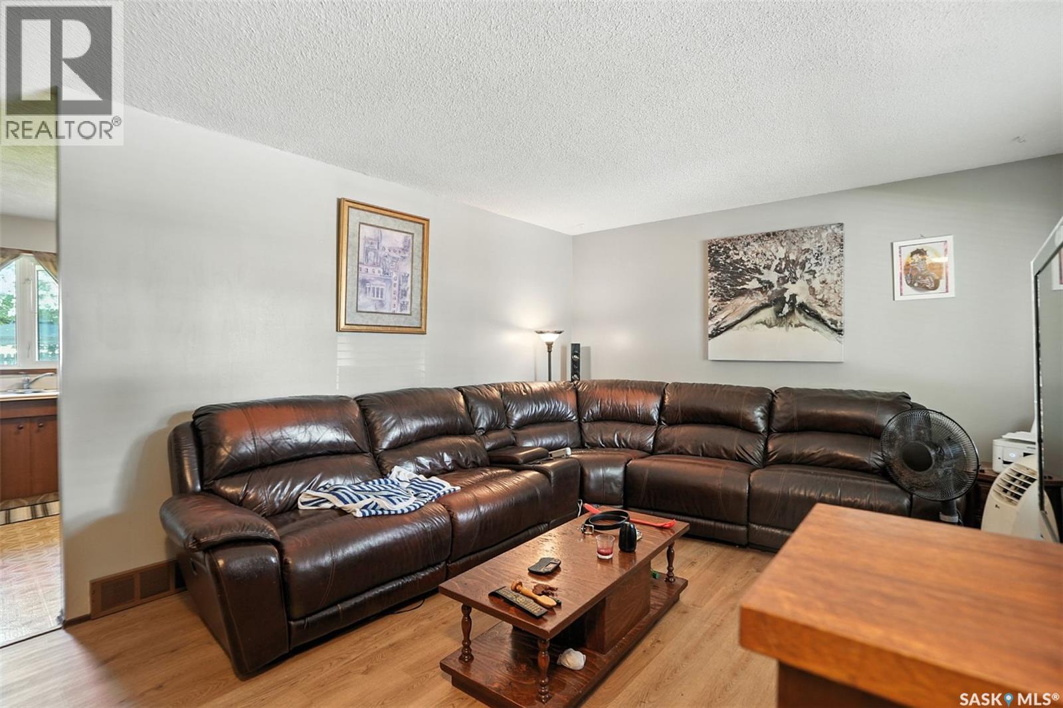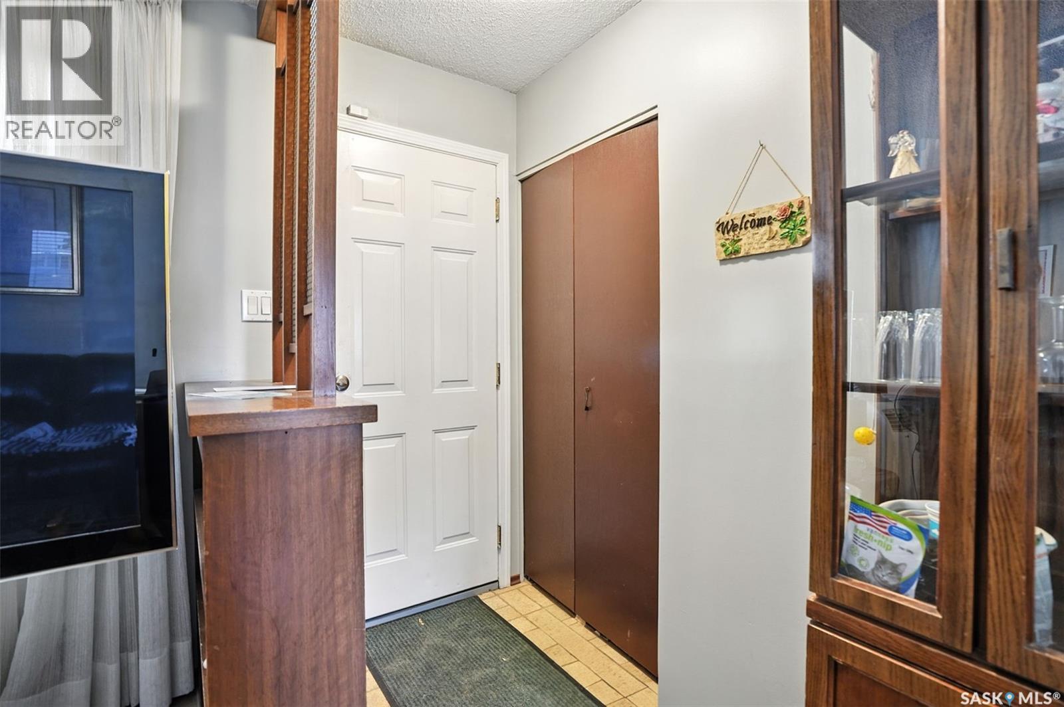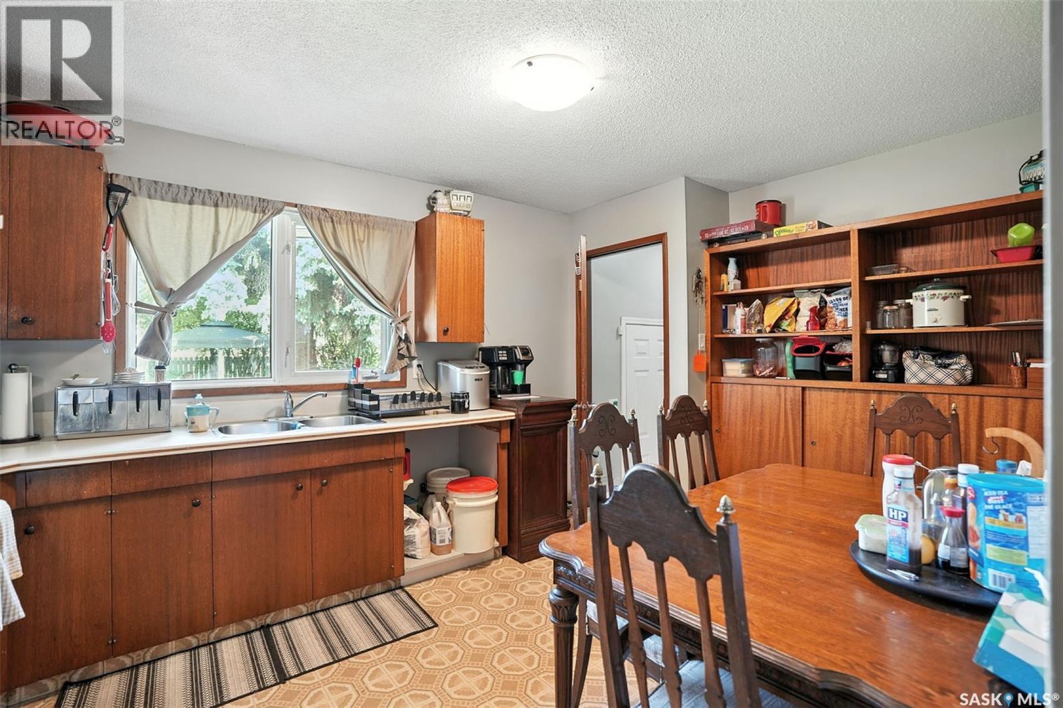4 Bedroom
1 Bathroom
912 sqft
Bungalow
Forced Air
Lawn, Underground Sprinkler, Garden Area
$324,900
Welcome to 97 Maxwell Crescent, a well-maintained 912 sqft bungalow tucked away on a quiet street in the desirable Massey Place neighbourhood. The main floor offers a bright and functional layout with three comfortable bedrooms, a full bathroom, and a spacious living room filled with natural light. The kitchen and dining area overlook the backyard, creating the perfect setting for family meals and gatherings. Downstairs, you’ll find a large family room, a fourth bedroom, and plenty of flexible space, ideal for a home office, storage, or hobby area. The large lot features mature trees and ample room for gardening, play, or adding a garage. Just steps from schools, parks, and transit, and minutes to shopping and Circle Drive, this home combines convenience, comfort, and opportunity—perfect for first-time buyers, growing families, or those looking to add their personal touch. This could also be a great revenue property as the current tenants would love to stay! Presentation of offers is Monday, August 18th at 7:30 PM.... As per the Seller’s direction, all offers will be presented on 2025-08-18 at 7:30 PM (id:51699)
Property Details
|
MLS® Number
|
SK015641 |
|
Property Type
|
Single Family |
|
Neigbourhood
|
Massey Place |
|
Features
|
Treed, Rectangular |
Building
|
Bathroom Total
|
1 |
|
Bedrooms Total
|
4 |
|
Appliances
|
Refrigerator, Window Coverings, Hood Fan, Storage Shed, Stove |
|
Architectural Style
|
Bungalow |
|
Basement Development
|
Finished |
|
Basement Type
|
Full (finished) |
|
Constructed Date
|
1969 |
|
Heating Fuel
|
Natural Gas |
|
Heating Type
|
Forced Air |
|
Stories Total
|
1 |
|
Size Interior
|
912 Sqft |
|
Type
|
House |
Parking
Land
|
Acreage
|
No |
|
Fence Type
|
Fence |
|
Landscape Features
|
Lawn, Underground Sprinkler, Garden Area |
|
Size Frontage
|
55 Ft |
|
Size Irregular
|
6050.00 |
|
Size Total
|
6050 Sqft |
|
Size Total Text
|
6050 Sqft |
Rooms
| Level |
Type |
Length |
Width |
Dimensions |
|
Basement |
Family Room |
13 ft ,8 in |
28 ft ,5 in |
13 ft ,8 in x 28 ft ,5 in |
|
Basement |
Storage |
7 ft ,6 in |
10 ft ,9 in |
7 ft ,6 in x 10 ft ,9 in |
|
Basement |
Bedroom |
13 ft ,2 in |
10 ft ,9 in |
13 ft ,2 in x 10 ft ,9 in |
|
Basement |
Other |
8 ft ,2 in |
16 ft ,7 in |
8 ft ,2 in x 16 ft ,7 in |
|
Main Level |
Foyer |
4 ft |
5 ft |
4 ft x 5 ft |
|
Main Level |
Living Room |
13 ft |
12 ft ,6 in |
13 ft x 12 ft ,6 in |
|
Main Level |
Kitchen |
10 ft |
14 ft ,7 in |
10 ft x 14 ft ,7 in |
|
Main Level |
Bedroom |
9 ft ,9 in |
13 ft |
9 ft ,9 in x 13 ft |
|
Main Level |
Bedroom |
9 ft |
9 ft ,6 in |
9 ft x 9 ft ,6 in |
|
Main Level |
Bedroom |
9 ft ,3 in |
9 ft ,6 in |
9 ft ,3 in x 9 ft ,6 in |
|
Main Level |
4pc Bathroom |
5 ft |
9 ft ,8 in |
5 ft x 9 ft ,8 in |
https://www.realtor.ca/real-estate/28734130/97-maxwell-crescent-saskatoon-massey-place

