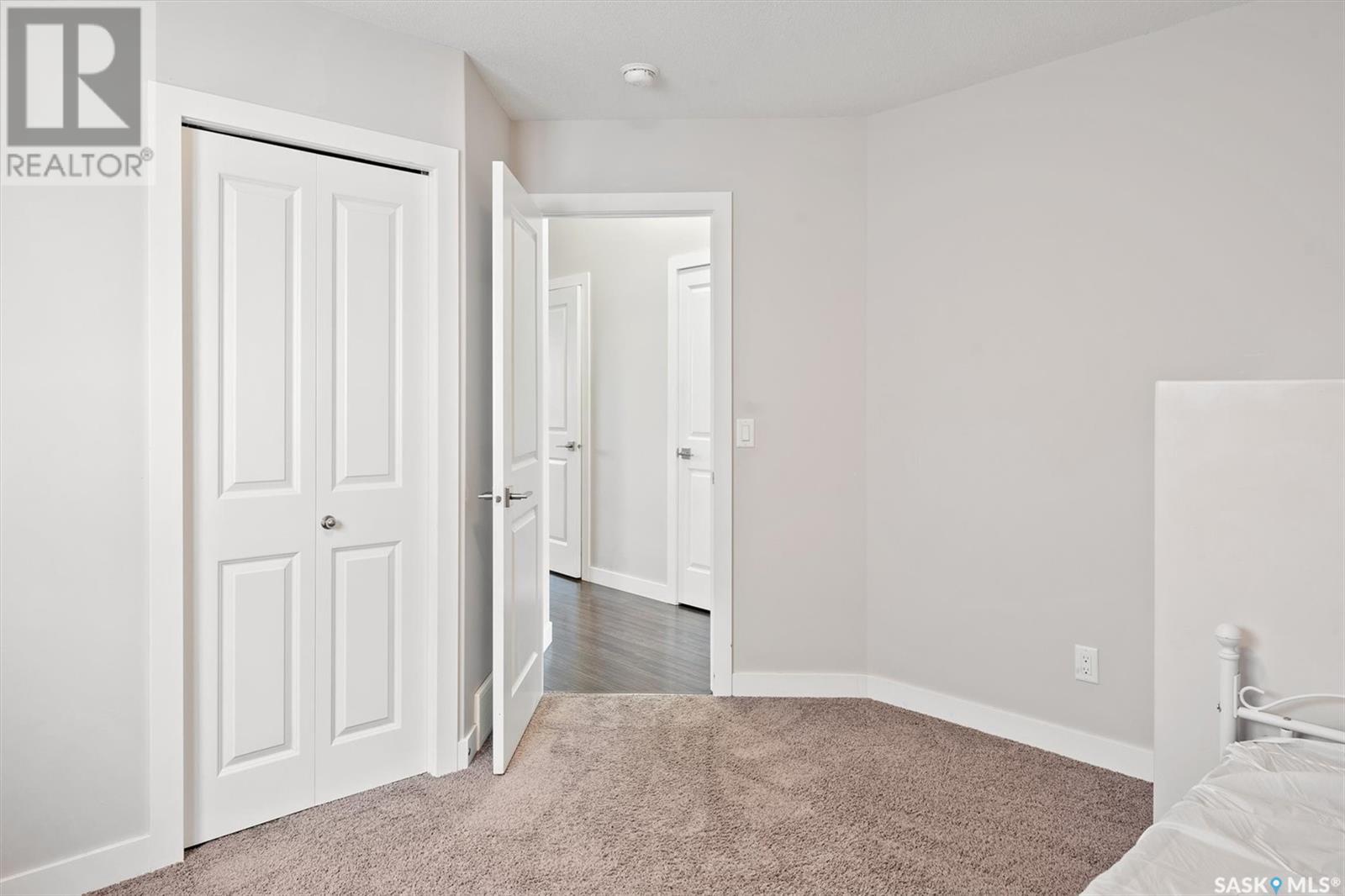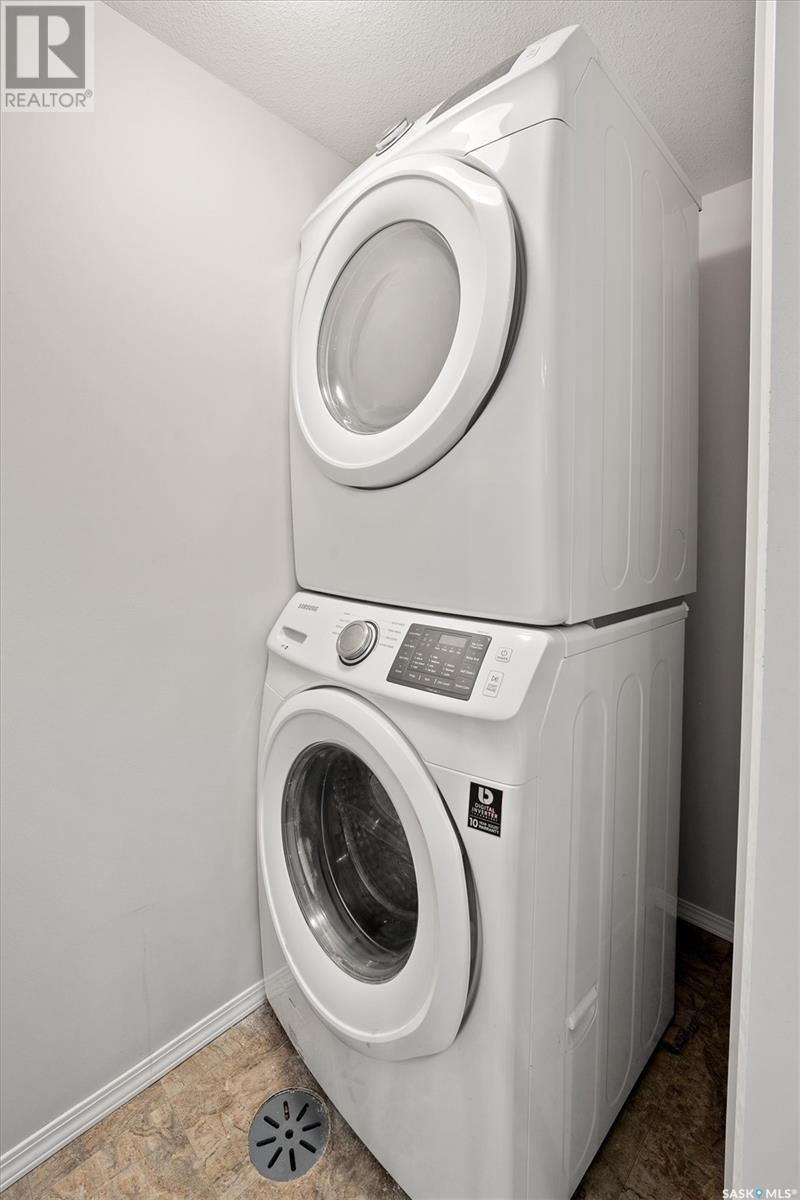5 Bedroom
3 Bathroom
1249 sqft
Bi-Level
Central Air Conditioning
Baseboard Heaters, Forced Air
Lawn, Underground Sprinkler
$579,900
Welcome to 970 Kolynchuk Bend! Siding a park in Stonebridge this bi level home offers a large space for your family plus a legal 2 bedroom basement suite as the mortgage helper. The main floor features a living room with vaulted ceilings next to that is a large kitchen with maple cabinets, eating bar, pantry and dining nook that leads to the deck and yard. Three good sized bedrooms up with the master bedroom having double his/her closets plus a full 4 piece ensuite. The main floor also has access to a large rec room downstairs with large windows for additional family space. The fully separate legal suite is well designed and has a huge master bedroom plus a second bedroom, full bathroom and open concept kitchen/family room. Garage is insulated and it has 1 extra deep space. The yard is fully developed with a nice deck and patio; and it sides a pocket park! This well cared for home is south facing and getting tons of natural lights all day. Call today to view this beautiful home. (id:51699)
Property Details
|
MLS® Number
|
SK992854 |
|
Property Type
|
Single Family |
|
Neigbourhood
|
Stonebridge |
|
Features
|
Treed, Rectangular, Double Width Or More Driveway |
|
Structure
|
Deck |
Building
|
Bathroom Total
|
3 |
|
Bedrooms Total
|
5 |
|
Appliances
|
Washer, Refrigerator, Dishwasher, Dryer, Window Coverings, Garage Door Opener Remote(s), Hood Fan, Stove |
|
Architectural Style
|
Bi-level |
|
Basement Development
|
Finished |
|
Basement Type
|
Full (finished) |
|
Constructed Date
|
2015 |
|
Cooling Type
|
Central Air Conditioning |
|
Heating Fuel
|
Electric, Natural Gas |
|
Heating Type
|
Baseboard Heaters, Forced Air |
|
Size Interior
|
1249 Sqft |
|
Type
|
House |
Parking
|
Attached Garage
|
|
|
Parking Space(s)
|
4 |
Land
|
Acreage
|
No |
|
Fence Type
|
Fence |
|
Landscape Features
|
Lawn, Underground Sprinkler |
|
Size Irregular
|
4596.00 |
|
Size Total
|
4596 Sqft |
|
Size Total Text
|
4596 Sqft |
Rooms
| Level |
Type |
Length |
Width |
Dimensions |
|
Basement |
Living Room |
11 ft ,2 in |
12 ft ,3 in |
11 ft ,2 in x 12 ft ,3 in |
|
Basement |
Kitchen |
8 ft ,8 in |
7 ft ,7 in |
8 ft ,8 in x 7 ft ,7 in |
|
Basement |
Bedroom |
10 ft ,6 in |
8 ft ,9 in |
10 ft ,6 in x 8 ft ,9 in |
|
Basement |
Bedroom |
12 ft ,3 in |
11 ft ,2 in |
12 ft ,3 in x 11 ft ,2 in |
|
Basement |
4pc Bathroom |
|
|
Measurements not available |
|
Basement |
Laundry Room |
|
|
Measurements not available |
|
Basement |
Family Room |
|
|
Measurements not available |
|
Main Level |
Living Room |
16 ft ,3 in |
11 ft ,7 in |
16 ft ,3 in x 11 ft ,7 in |
|
Main Level |
Kitchen |
9 ft ,2 in |
11 ft ,8 in |
9 ft ,2 in x 11 ft ,8 in |
|
Main Level |
Dining Room |
11 ft ,2 in |
11 ft ,8 in |
11 ft ,2 in x 11 ft ,8 in |
|
Main Level |
Bedroom |
10 ft ,1 in |
11 ft ,8 in |
10 ft ,1 in x 11 ft ,8 in |
|
Main Level |
Bedroom |
9 ft ,8 in |
10 ft ,1 in |
9 ft ,8 in x 10 ft ,1 in |
|
Main Level |
Bedroom |
13 ft ,5 in |
11 ft ,3 in |
13 ft ,5 in x 11 ft ,3 in |
|
Main Level |
4pc Bathroom |
|
|
Measurements not available |
|
Main Level |
4pc Bathroom |
|
|
Measurements not available |
|
Main Level |
Laundry Room |
|
|
Measurements not available |
https://www.realtor.ca/real-estate/27801931/970-kolynchuk-bend-saskatoon-stonebridge















































