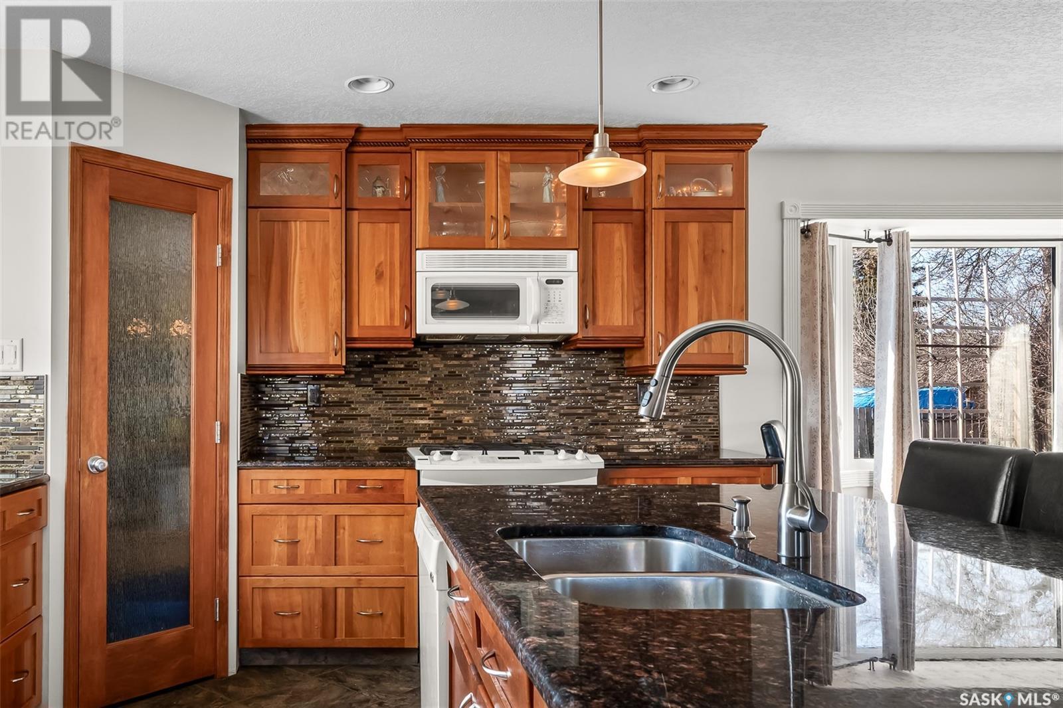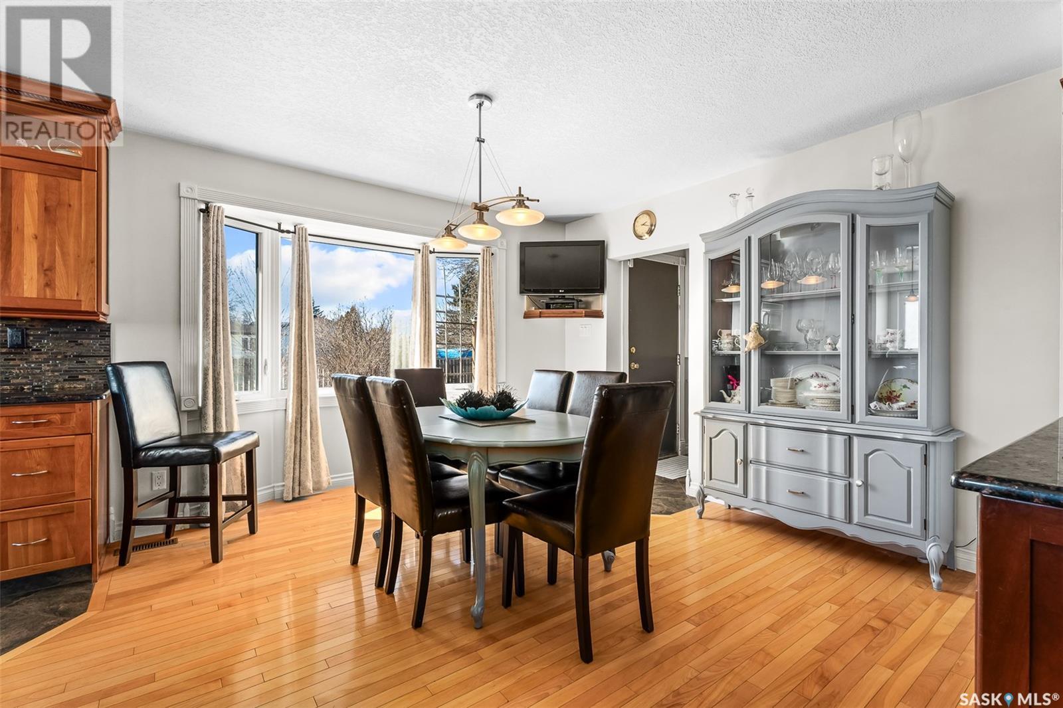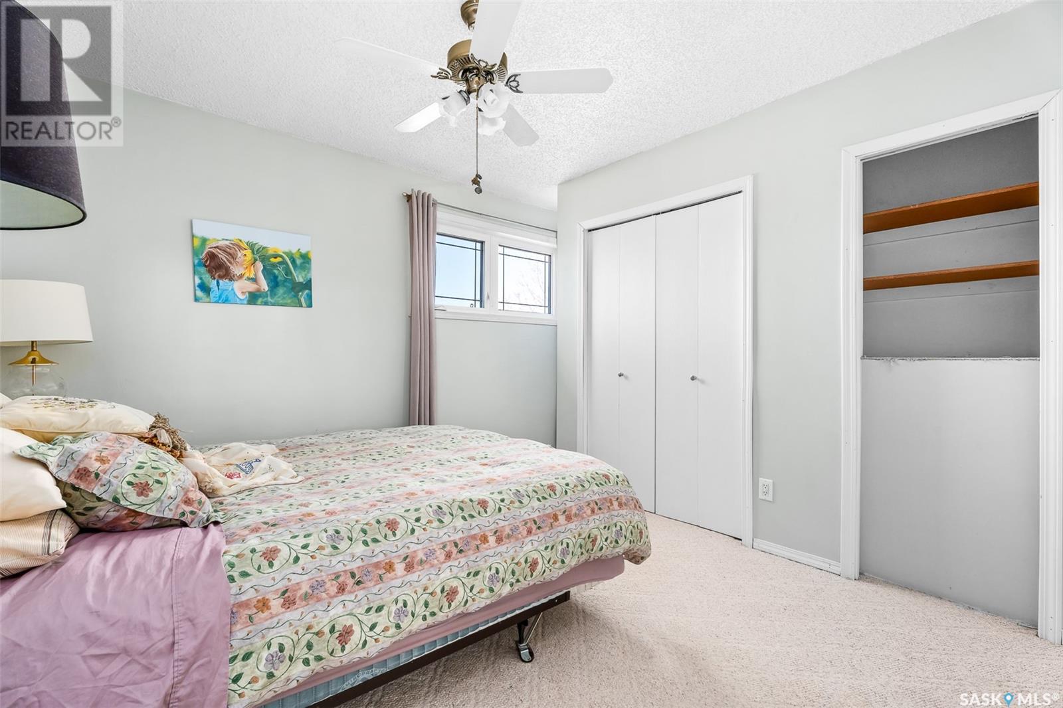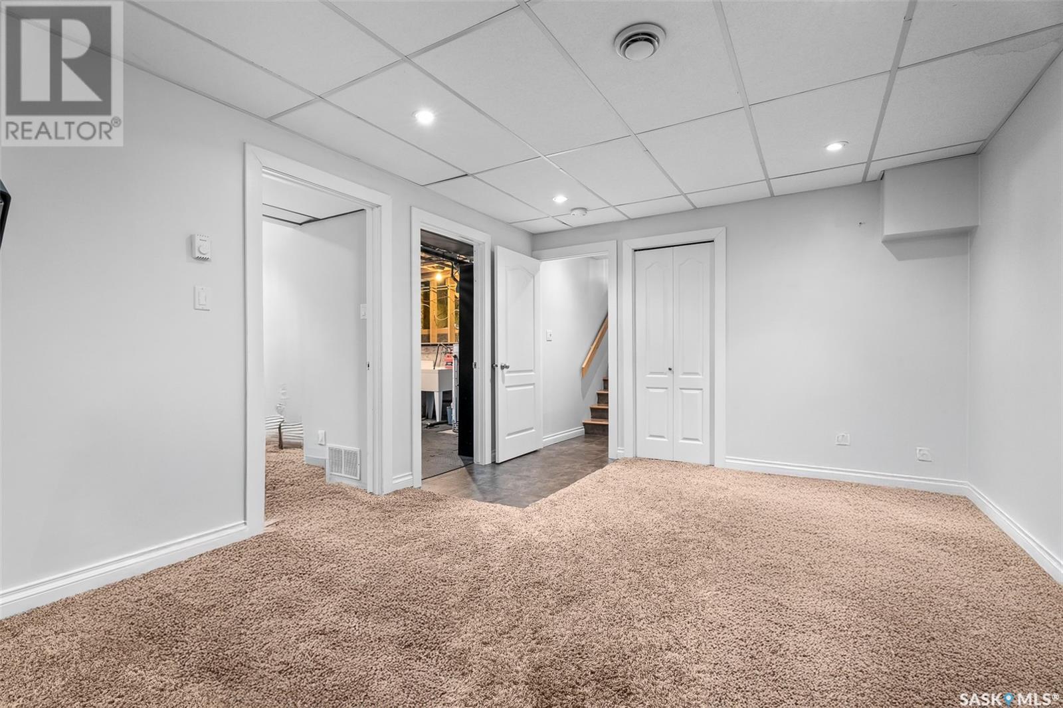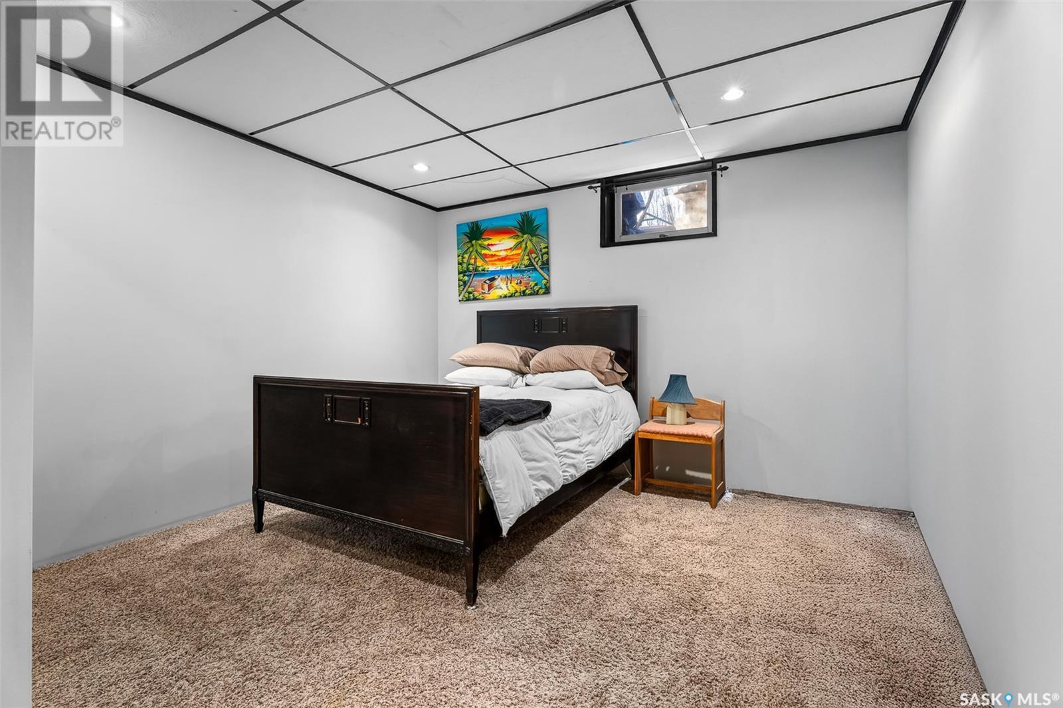4 Bedroom
3 Bathroom
1344 sqft
Fireplace
Central Air Conditioning
Baseboard Heaters, Forced Air
Lawn, Underground Sprinkler
$469,000
Welcome to the home you have been waiting for in a neighbourhood you will be happy to call home! This 4 level split home features a fantastic layout designed with family in mind & offers flexibility depending on your needs! The main level has undergone a transformation & offers a contemporary feel with the stunning Kitchen being the focal point. Perfect for entertaining, you will love all the custom cabinets with Granite countertops, upper glass display doors, pull outs for easy access, large Island with overhang for stools, pantry & gas range (electric oven) for the cooking enthusiast! Don’t miss the extra bar space in the Dining Room with additional matching cabinetry, sink & mini fridge. A unique feature of this home is the separate staircase at the back door which makes is easy to access the lower level if you are coming in from working in the yard or enjoying the Hot Tub! Upstairs you will find 3 Bedrooms with the Primary Bedroom offering your private Ensuite. The 3rd level is cozy & will be THE spot to get comfortable to enjoy a movie or relax in front of the gas fireplace. This level has a “flex room” that could serve many purposes & currently houses the Laundry which could be located to the lower level if you required an additional Bedroom. The 4th level gives you even more space with an additional Family Room, Bedroom, cold room & utility room. The yard is a private oasis with deck, hot tub, shed with power & established landscaping with grape vines, cherry & apple trees. This package is complete with a Double Heated Garage (ample parking space!) & the only thing missing just might be……YOU!! (id:51699)
Property Details
|
MLS® Number
|
SK000531 |
|
Property Type
|
Single Family |
|
Neigbourhood
|
VLA/Sunningdale |
|
Features
|
Treed, Rectangular, Double Width Or More Driveway |
Building
|
Bathroom Total
|
3 |
|
Bedrooms Total
|
4 |
|
Appliances
|
Washer, Refrigerator, Dishwasher, Dryer, Microwave, Garburator, Garage Door Opener Remote(s), Storage Shed, Stove |
|
Basement Development
|
Finished |
|
Basement Type
|
Full (finished) |
|
Constructed Date
|
1981 |
|
Construction Style Split Level
|
Split Level |
|
Cooling Type
|
Central Air Conditioning |
|
Fireplace Fuel
|
Gas,wood |
|
Fireplace Present
|
Yes |
|
Fireplace Type
|
Conventional,conventional |
|
Heating Fuel
|
Electric, Natural Gas |
|
Heating Type
|
Baseboard Heaters, Forced Air |
|
Size Interior
|
1344 Sqft |
|
Type
|
House |
Parking
|
Attached Garage
|
|
|
Heated Garage
|
|
|
Parking Space(s)
|
5 |
Land
|
Acreage
|
No |
|
Fence Type
|
Fence |
|
Landscape Features
|
Lawn, Underground Sprinkler |
|
Size Frontage
|
59 Ft ,9 In |
|
Size Irregular
|
60x129.72 |
|
Size Total Text
|
60x129.72 |
Rooms
| Level |
Type |
Length |
Width |
Dimensions |
|
Second Level |
Primary Bedroom |
13 ft ,6 in |
12 ft ,6 in |
13 ft ,6 in x 12 ft ,6 in |
|
Second Level |
3pc Ensuite Bath |
|
|
Measurements not available |
|
Second Level |
Bedroom |
9 ft ,7 in |
9 ft ,11 in |
9 ft ,7 in x 9 ft ,11 in |
|
Second Level |
Bedroom |
10 ft ,8 in |
10 ft ,4 in |
10 ft ,8 in x 10 ft ,4 in |
|
Second Level |
4pc Bathroom |
|
|
Measurements not available |
|
Third Level |
Family Room |
19 ft |
13 ft ,4 in |
19 ft x 13 ft ,4 in |
|
Third Level |
Den |
7 ft ,8 in |
12 ft |
7 ft ,8 in x 12 ft |
|
Third Level |
2pc Bathroom |
|
|
Measurements not available |
|
Fourth Level |
Family Room |
17 ft ,6 in |
11 ft ,6 in |
17 ft ,6 in x 11 ft ,6 in |
|
Fourth Level |
Bedroom |
10 ft ,6 in |
10 ft ,10 in |
10 ft ,6 in x 10 ft ,10 in |
|
Fourth Level |
Other |
14 ft |
11 ft |
14 ft x 11 ft |
|
Main Level |
Foyer |
9 ft |
5 ft |
9 ft x 5 ft |
|
Main Level |
Living Room |
13 ft |
18 ft |
13 ft x 18 ft |
|
Main Level |
Kitchen |
13 ft ,4 in |
11 ft ,8 in |
13 ft ,4 in x 11 ft ,8 in |
|
Main Level |
Dining Room |
13 ft ,4 in |
12 ft |
13 ft ,4 in x 12 ft |
|
Main Level |
Dining Room |
13 ft ,4 in |
12 ft |
13 ft ,4 in x 12 ft |
https://www.realtor.ca/real-estate/28112571/98-wood-lily-drive-moose-jaw-vlasunningdale













