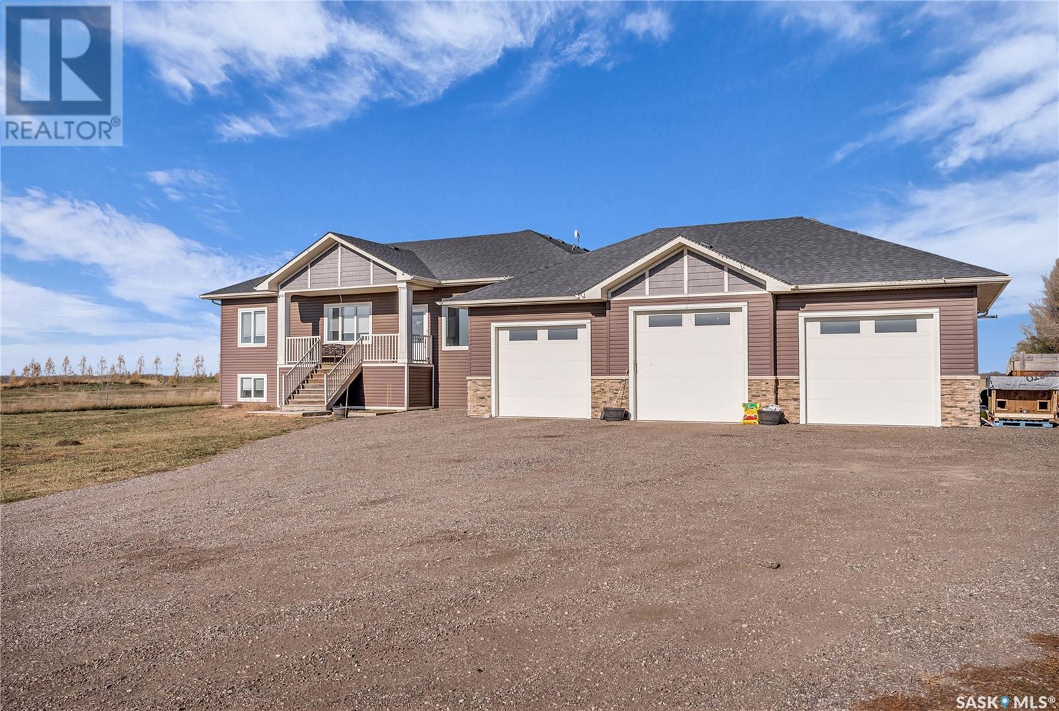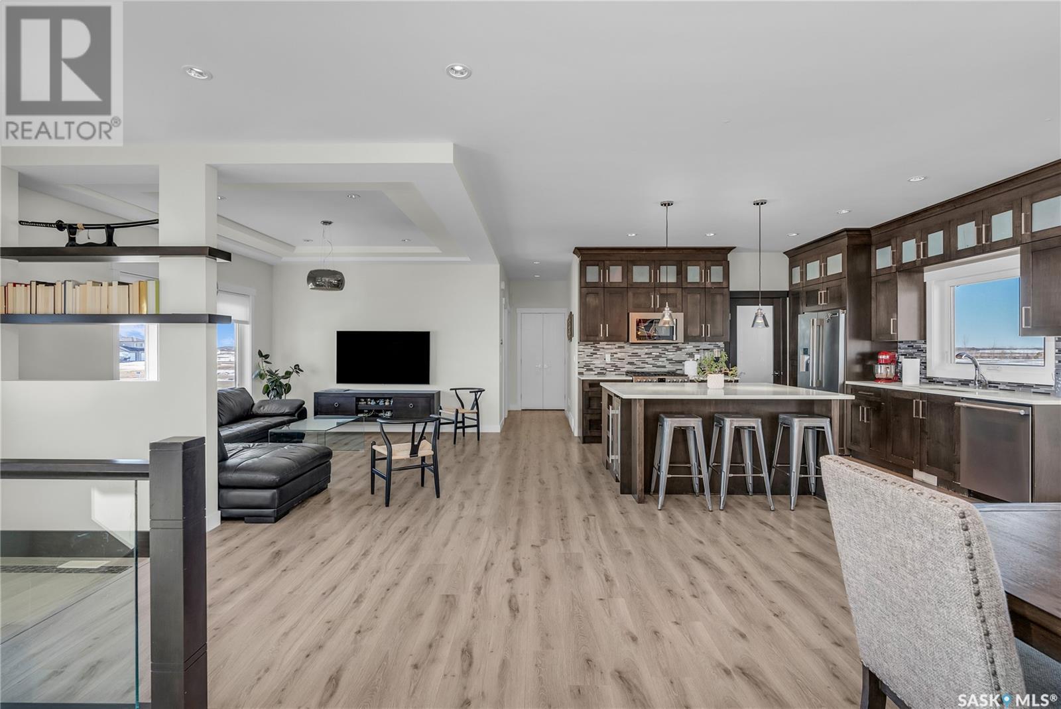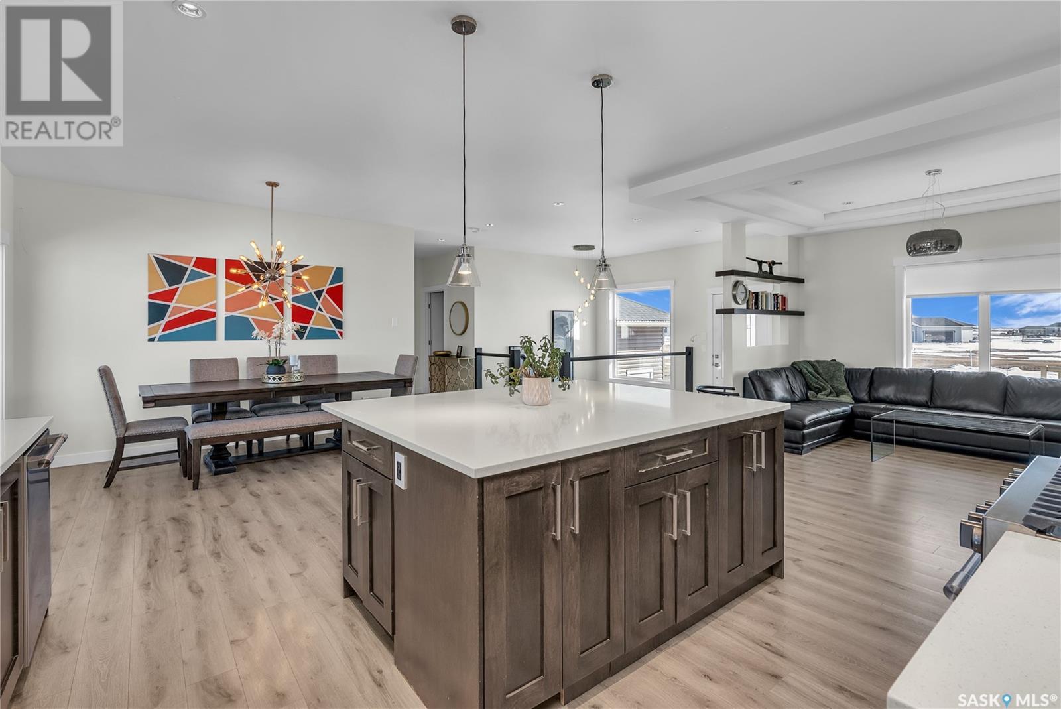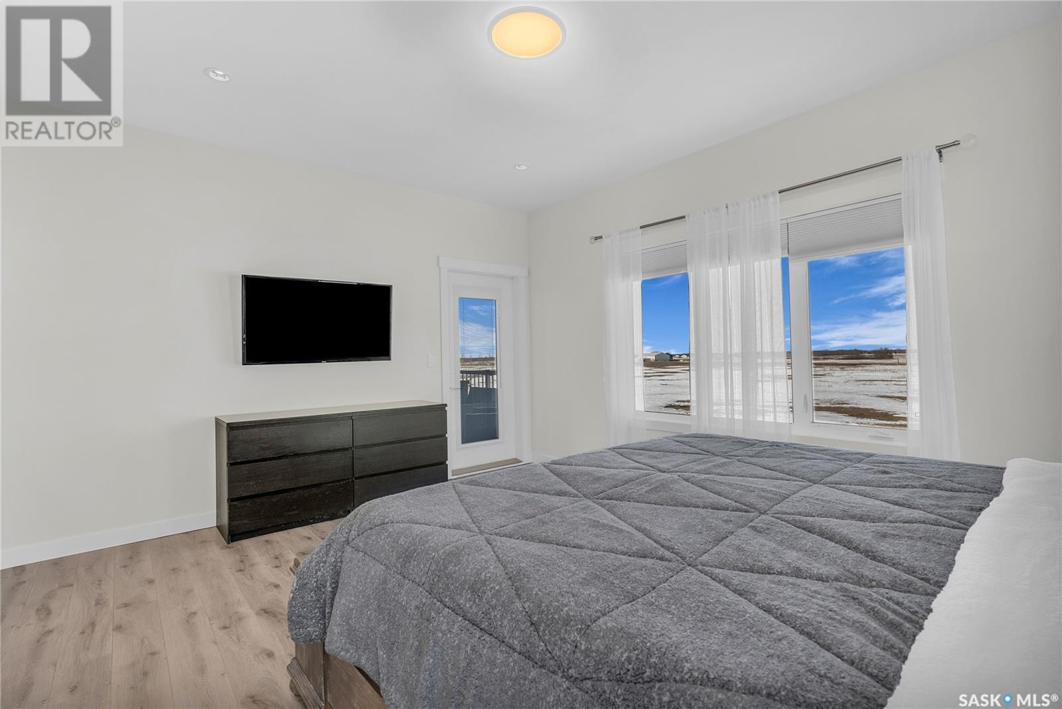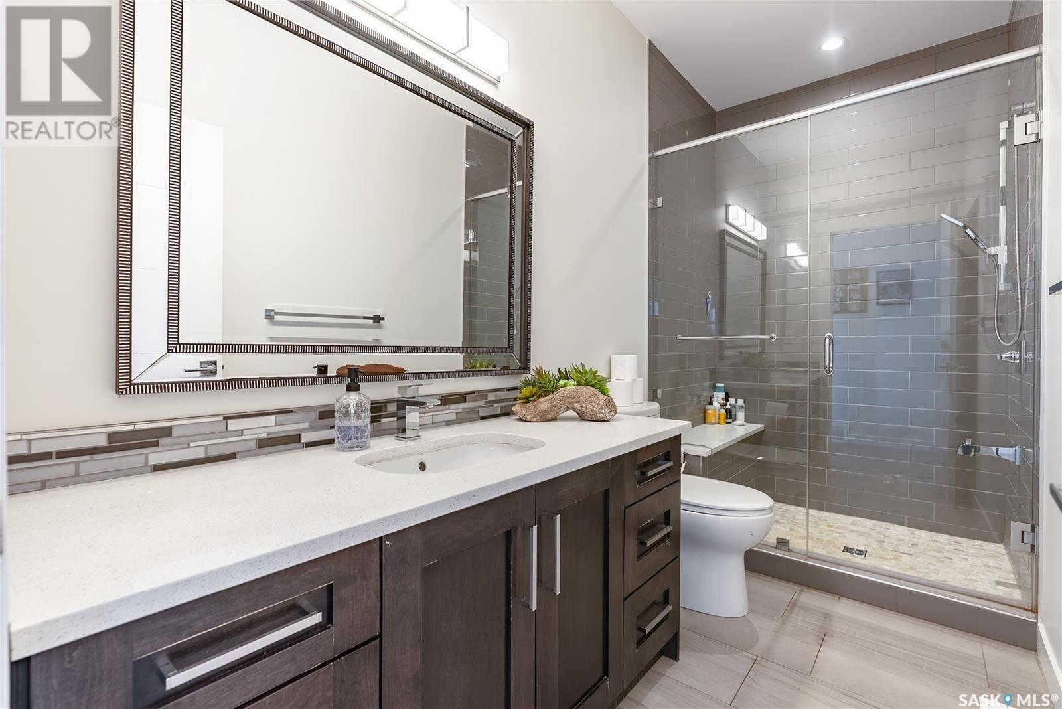5 Bedroom
3 Bathroom
1702 sqft
Raised Bungalow
Fireplace
Central Air Conditioning
Forced Air
Acreage
$689,000
Welcome to this beautiful home located in Water park Estate which is a few minutes drive from Saskatoon. This raised Bungalow offers Luxurious Living Space with 5 BEDS & 3 FULL BATHS! Simple and functional Open Floor plan Concept. Entering the main floor you will find a living room, dining and access to your deck. The maple kitchen is a chef's dream; fully equipped with kitchen island, Stainless Steel appliances, gas cooking range, ample counter space and storage. It doesn't end here. You will find a second kitchen/ Butler's pantry equipped with a second cooking range & fridge. The master bedroom offers a walk in closet, customized bathroom with rain shower. The 12x 20 sundeck is half covered for you to enjoy both sunny & shady days. Head your way downstairs to the newly constructed basement where you will find 2 bedrooms & a full bathroom. The huge living area offers an electric fireplace. The interior of the house was freshly painted. The home is centrally air conditioned. The oversized garage 31 x 46 ft garage is fully insulated & heated equipped with oversized 10x10 garage door. The home has a rough in for sound system & rough in for central vacuum. Call your favourite Realtor® today to book all showings. (id:51699)
Property Details
|
MLS® Number
|
SK986837 |
|
Property Type
|
Single Family |
|
Community Features
|
School Bus |
|
Features
|
Acreage, Irregular Lot Size, Lane, Sump Pump |
|
Structure
|
Deck |
Building
|
Bathroom Total
|
3 |
|
Bedrooms Total
|
5 |
|
Appliances
|
Washer, Refrigerator, Dishwasher, Dryer, Microwave, Window Coverings, Garage Door Opener Remote(s), Hood Fan, Stove |
|
Architectural Style
|
Raised Bungalow |
|
Basement Development
|
Finished |
|
Basement Type
|
Full (finished) |
|
Constructed Date
|
2016 |
|
Cooling Type
|
Central Air Conditioning |
|
Fireplace Fuel
|
Electric |
|
Fireplace Present
|
Yes |
|
Fireplace Type
|
Conventional |
|
Heating Fuel
|
Natural Gas |
|
Heating Type
|
Forced Air |
|
Stories Total
|
1 |
|
Size Interior
|
1702 Sqft |
|
Type
|
House |
Parking
|
Attached Garage
|
|
|
Gravel
|
|
|
Heated Garage
|
|
|
Parking Space(s)
|
6 |
Land
|
Acreage
|
Yes |
|
Size Irregular
|
3.85 |
|
Size Total
|
3.85 Ac |
|
Size Total Text
|
3.85 Ac |
Rooms
| Level |
Type |
Length |
Width |
Dimensions |
|
Basement |
Bedroom |
12 ft ,3 in |
14 ft ,8 in |
12 ft ,3 in x 14 ft ,8 in |
|
Basement |
Bedroom |
15 ft ,1 in |
13 ft ,9 in |
15 ft ,1 in x 13 ft ,9 in |
|
Basement |
4pc Bathroom |
|
|
Measurements not available |
|
Basement |
Other |
13 ft |
13 ft ,5 in |
13 ft x 13 ft ,5 in |
|
Basement |
Living Room |
14 ft ,6 in |
43 ft |
14 ft ,6 in x 43 ft |
|
Main Level |
Bedroom |
11 ft ,1 in |
11 ft |
11 ft ,1 in x 11 ft |
|
Main Level |
Bedroom |
11 ft ,5 in |
11 ft |
11 ft ,5 in x 11 ft |
|
Main Level |
Primary Bedroom |
18 ft ,4 in |
15 ft ,8 in |
18 ft ,4 in x 15 ft ,8 in |
|
Main Level |
3pc Bathroom |
|
|
Measurements not available |
|
Main Level |
3pc Ensuite Bath |
|
|
Measurements not available |
|
Main Level |
Kitchen |
12 ft |
12 ft ,3 in |
12 ft x 12 ft ,3 in |
|
Main Level |
Dining Room |
12 ft |
10 ft |
12 ft x 10 ft |
|
Main Level |
Living Room |
15 ft ,5 in |
42 ft ,1 in |
15 ft ,5 in x 42 ft ,1 in |
|
Main Level |
Kitchen |
12 ft |
6 ft |
12 ft x 6 ft |
https://www.realtor.ca/real-estate/27579882/99-rider-place-dundurn-rm-no-314


