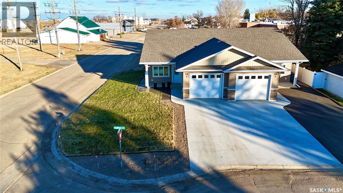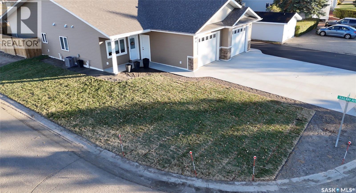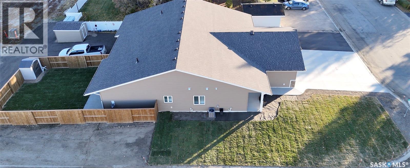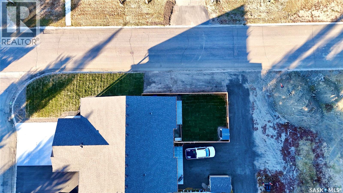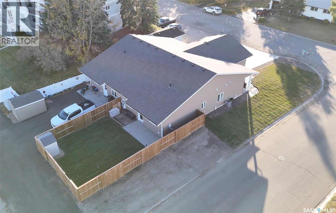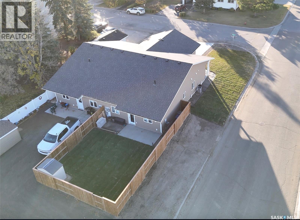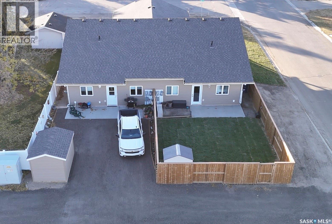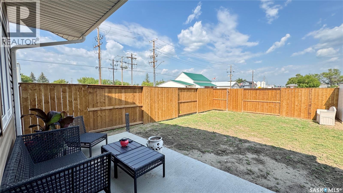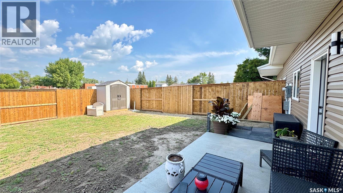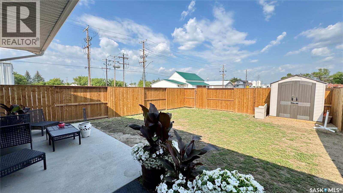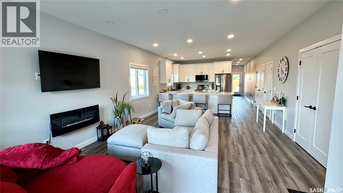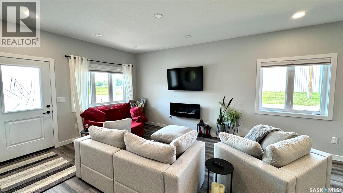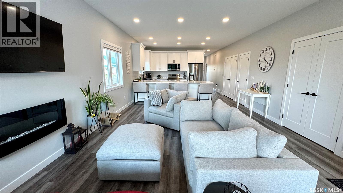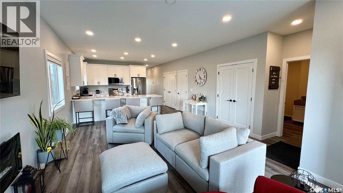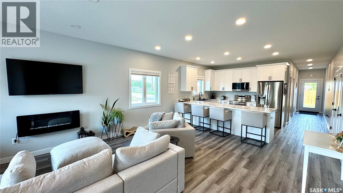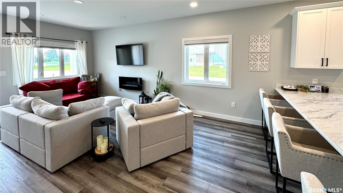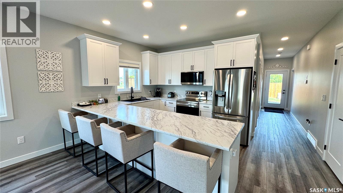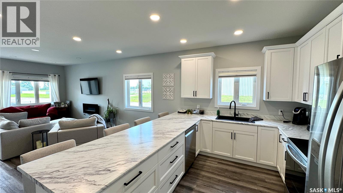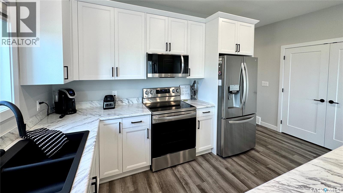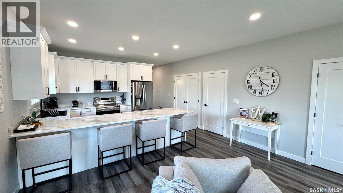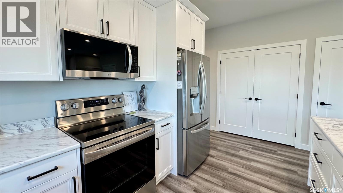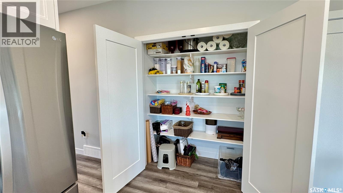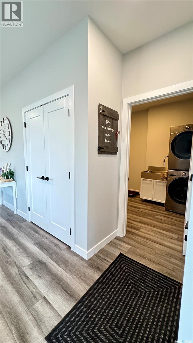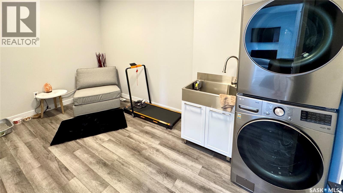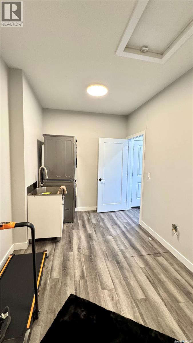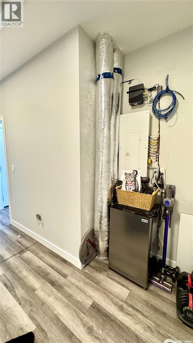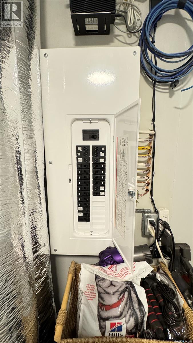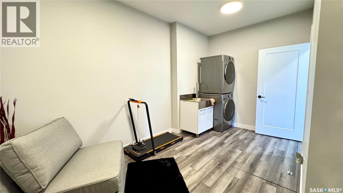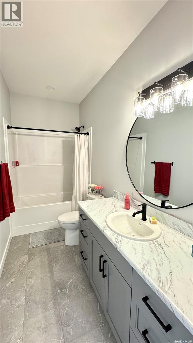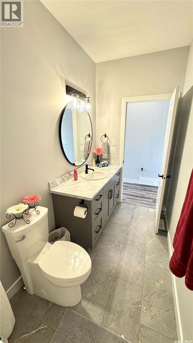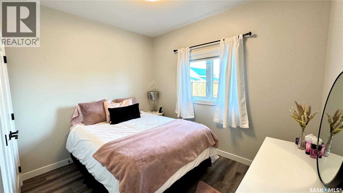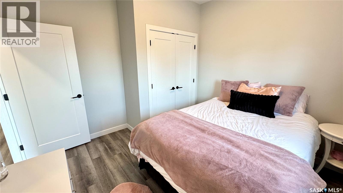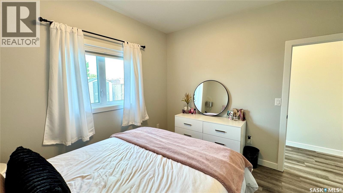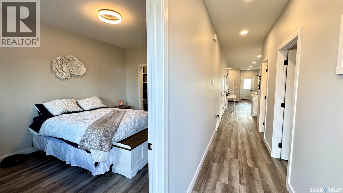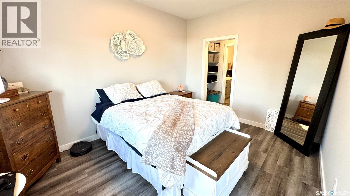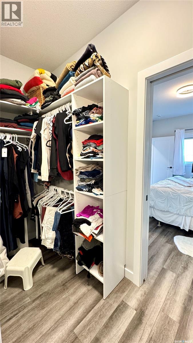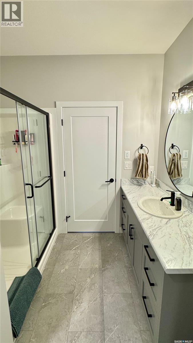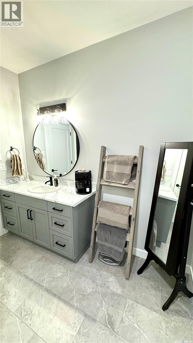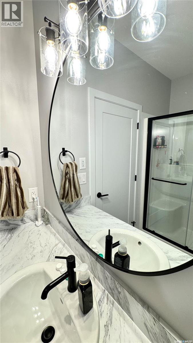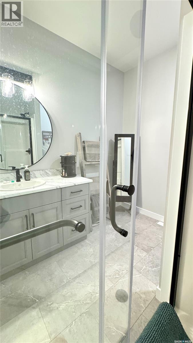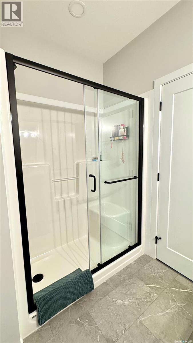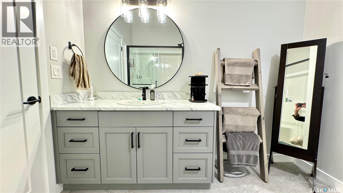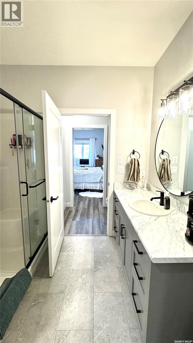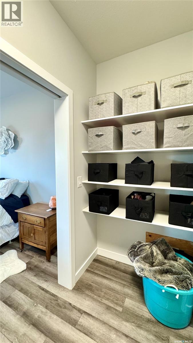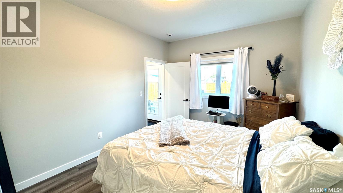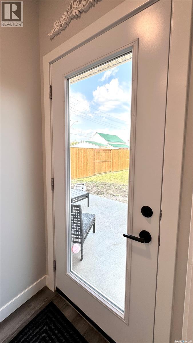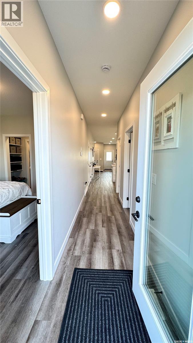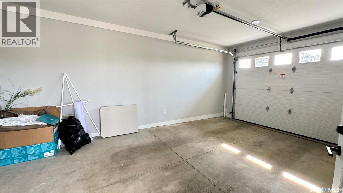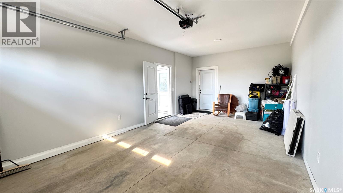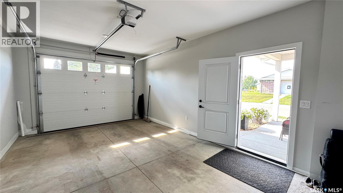2 Bedroom
2 Bathroom
1253 sqft
Bungalow
Central Air Conditioning, Air Exchanger
Forced Air
Lawn
$385,000
MODERN 1/2 DUPLEX Living Near the River – 99A Semple St, Outlook, SK. Step into effortless, modern living with this 1,297 sq ft half duplex built in 2024 - just a short walk from the scenic South Saskatchewan River, Outlook Regional Park, golf course, hospital, downtown, and the seniors complex. Designed for comfort and convenience, this 2-bedroom, 2-bath home offers true single-level living with ZERO STAIRS - ideal for retirees or anyone wanting an easy, maintenance-free lifestyle. Enjoy 9-FOOT CEILINGS, durable vinyl plank flooring, and an OPEN-CONCEPT layout that blends a spacious living area with a stylish kitchen featuring CUSTOM CABINETRY and a LARGE ISLAND with seating for 4–6. The primary suite includes a generous closet and PRIVATE 3-PC ENSUITE. You’ll love the ON-DEMAND HOT WATER HEATER, spacious laundry room with bonus storage or workout space, and finished crawl space with concrete floor - perfect for seasonal items. Outside, everything’s already done for you: $15,000 worth of LANDSCAPING IS DONE, the backyard is FULLY FENCED, and the front and back patios are ready for you to relax and enjoy. Plus, there’s NO NEED TO APPLY FOR GST or PST REBATES - there’s NO TAX ON THIS SALE! An insulated and finished single-car attached garage, concrete driveway, and freshly laid sod make this home truly MOVE-IN READY. All that’s left for you to do is unpack and enjoy a LOW-MAINTENANCE lifestyle in this quiet riverside community. (id:51699)
Property Details
|
MLS® Number
|
SK013086 |
|
Property Type
|
Single Family |
|
Features
|
Rectangular, Sump Pump |
|
Structure
|
Deck |
Building
|
Bathroom Total
|
2 |
|
Bedrooms Total
|
2 |
|
Appliances
|
Refrigerator, Dishwasher, Microwave, Window Coverings, Garage Door Opener Remote(s), Stove |
|
Architectural Style
|
Bungalow |
|
Basement Development
|
Not Applicable |
|
Basement Type
|
Crawl Space (not Applicable) |
|
Constructed Date
|
2024 |
|
Construction Style Attachment
|
Semi-detached |
|
Cooling Type
|
Central Air Conditioning, Air Exchanger |
|
Heating Fuel
|
Natural Gas |
|
Heating Type
|
Forced Air |
|
Stories Total
|
1 |
|
Size Interior
|
1253 Sqft |
Parking
|
Attached Garage
|
|
|
Parking Space(s)
|
2 |
Land
|
Acreage
|
No |
|
Fence Type
|
Fence |
|
Landscape Features
|
Lawn |
|
Size Frontage
|
31 Ft ,3 In |
|
Size Irregular
|
3760.00 |
|
Size Total
|
3760 Sqft |
|
Size Total Text
|
3760 Sqft |
Rooms
| Level |
Type |
Length |
Width |
Dimensions |
|
Main Level |
Living Room |
11 ft |
11 ft |
11 ft x 11 ft |
|
Main Level |
Dining Room |
11 ft |
8 ft |
11 ft x 8 ft |
|
Main Level |
Kitchen |
12 ft ,5 in |
12 ft ,5 in |
12 ft ,5 in x 12 ft ,5 in |
|
Main Level |
4pc Bathroom |
5 ft |
11 ft |
5 ft x 11 ft |
|
Main Level |
Primary Bedroom |
14 ft |
11 ft |
14 ft x 11 ft |
|
Main Level |
3pc Ensuite Bath |
8 ft ,2 in |
9 ft ,7 in |
8 ft ,2 in x 9 ft ,7 in |
|
Main Level |
Bedroom |
11 ft ,5 in |
11 ft ,3 in |
11 ft ,5 in x 11 ft ,3 in |
|
Main Level |
Storage |
8 ft ,2 in |
4 ft ,4 in |
8 ft ,2 in x 4 ft ,4 in |
|
Main Level |
Laundry Room |
14 ft ,6 in |
7 ft ,9 in |
14 ft ,6 in x 7 ft ,9 in |
https://www.realtor.ca/real-estate/28627886/99a-semple-street-outlook

