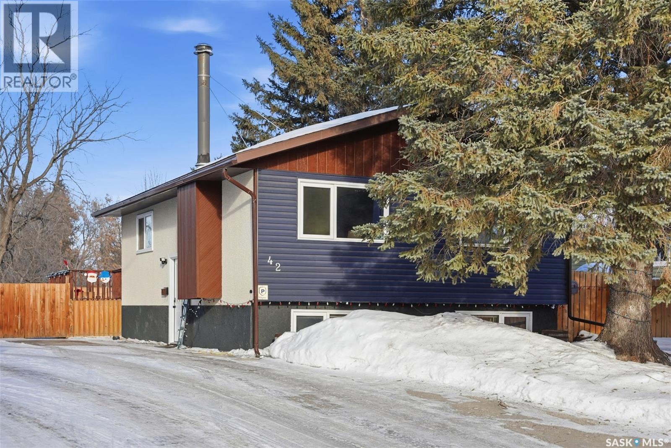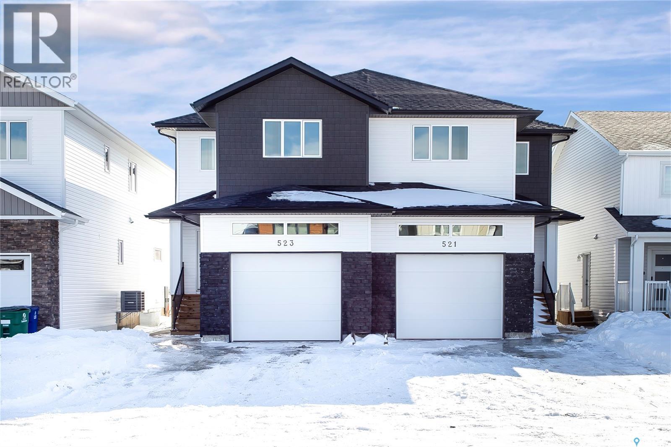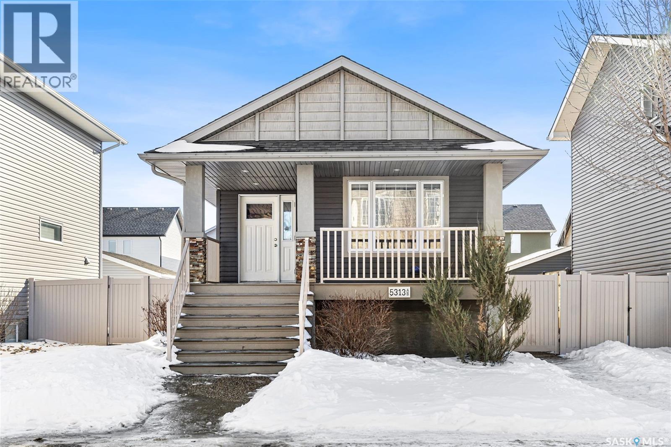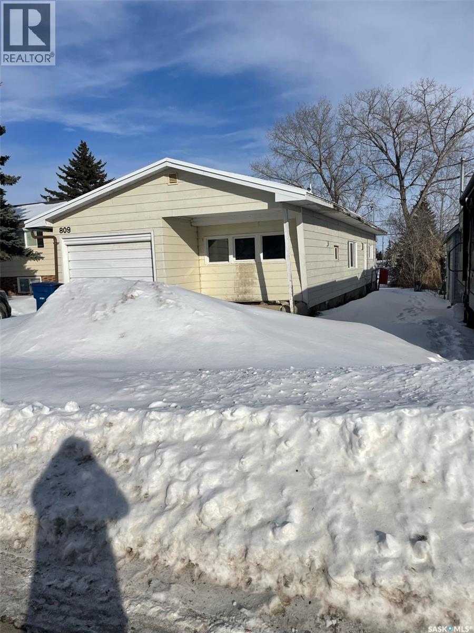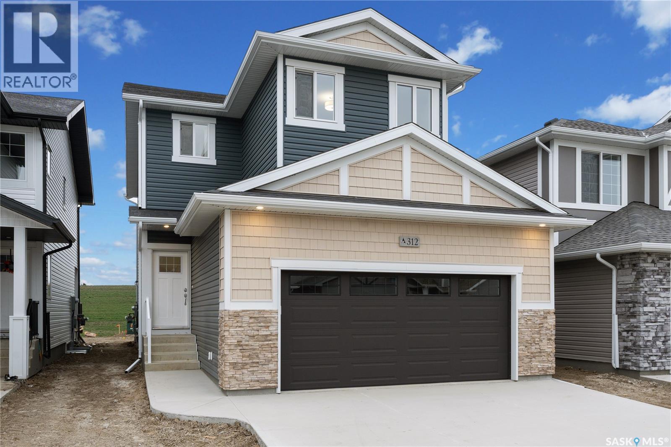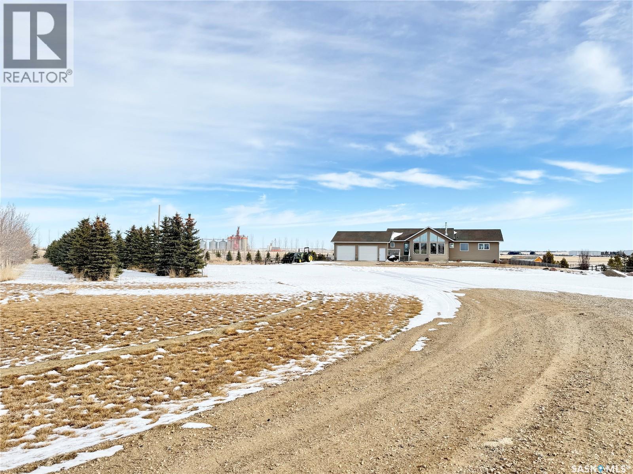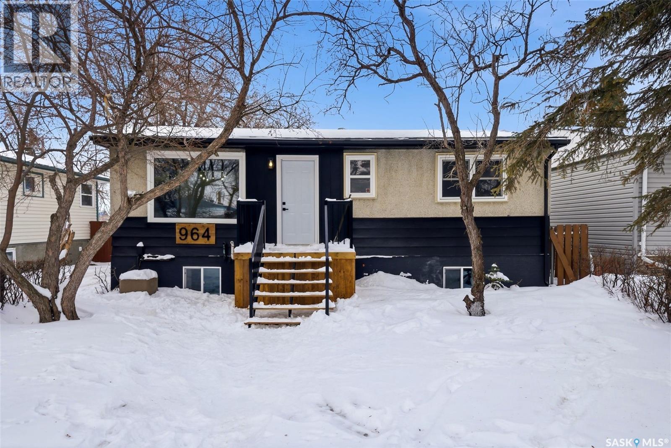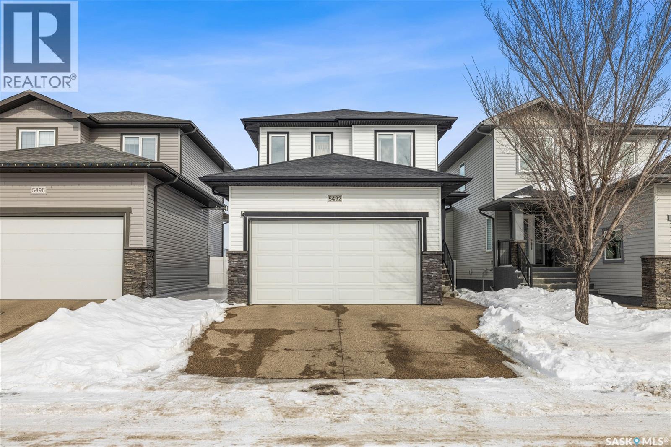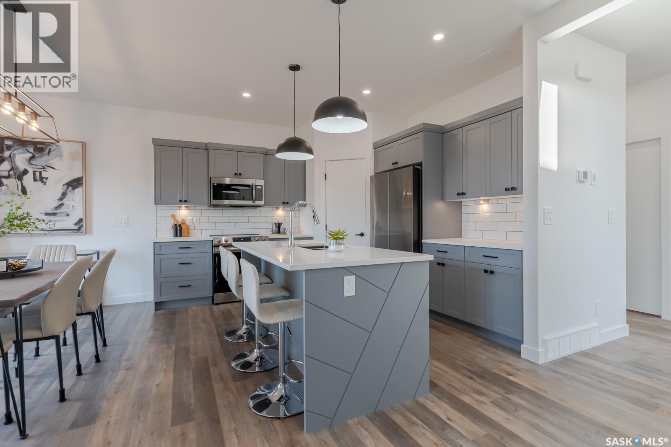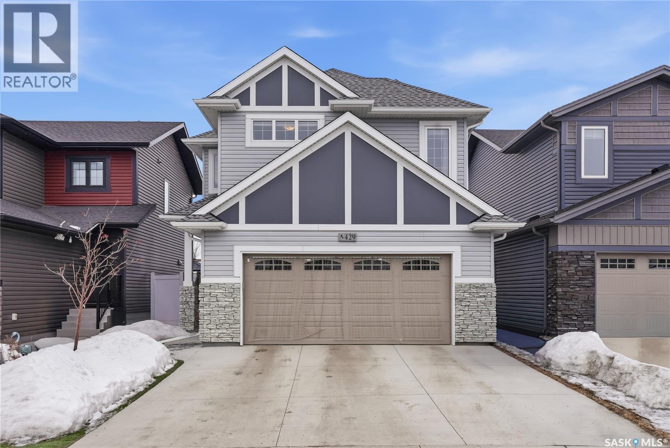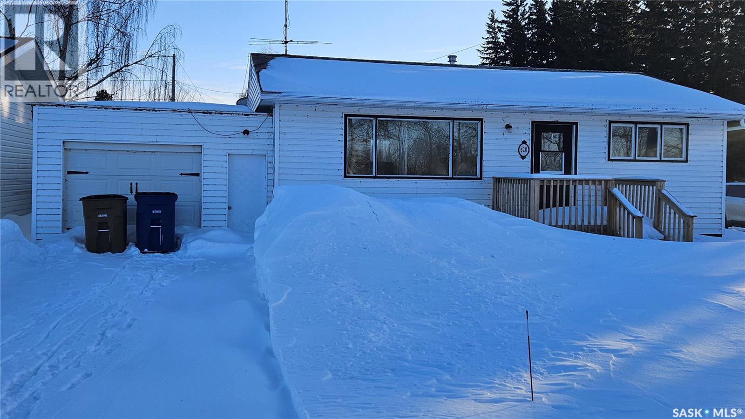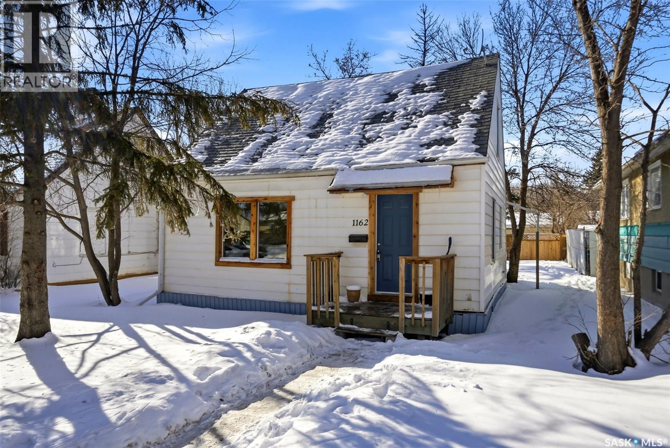42 Macdowall Crescent
Prince Albert, Saskatchewan
Welcome to 42 MacDowall Crescent: a well-kept bi-level tucked into a quiet corner of River Heights. This 840 sq ft home offers 4 bedrooms and 2 bathrooms, with two bedrooms and a full bath on each level. The bi-level design provides a bright main floor and a fully developed lower level with additional living space. The main living area is warm and inviting, featuring a cozy wood-burning fireplace and large windows that fill the space with natural light. The kitchen and dining area offer a practical, open concept layout with good storage and views of the backyard. Set on a large pie-shaped lot with no back neighbours, the backyard offers exceptional space and privacy - something that’s hard to find at this price point. The double driveway provides convenient off-street parking, and the quiet crescent location adds to the appeal. Several key updates have already been completed, including shingles and fencing (2020), front siding (2021), updated windows (approx. 2010), and a new water heater (2025). With a practical layout, a huge yard, and a great location, this home could make a wonderful starter (or re-starter) for the next owner. Contact your favourite REALTOR® to book your showing today! (id:51699)
523 Sharma Crescent
Saskatoon, Saskatchewan
Welcome to 523 Sharma Crescent, a brand-new home located in one of the newest and most popular areas of Aspen Ridge! This 1,523 sq. ft.2 story style property offers a bright, modern open-concept main floor with stylish backsplash, contemporary cabinetry, quartz countertops, and a fully equipped appliance package. Featuring 4 bedrooms and 4 bathrooms in total, this home includes a legal basement suite—perfect as a mortgage helper. The main floor and basement suite both come complete with appliances. Additional highlights include an attached single-car garage, completed deck, and central A/C. The builder is offering buyers the opportunity to apply for the Saskatchewan 35% basement suite grant (conditions apply). This is not just a home—it’s a complete package and move-in ready. Call today to book your private viewing! (id:51699)
5313 Mitchinson Way
Regina, Saskatchewan
Front porch mornings. Fireplace evenings. Income potential below. Welcome to 5313 Mitchinson Way — a former Trademark Homes show home located in Regina's desirable Harbour Landing. This large 1,227 sq ft raised bungalow immediately impresses with the expansive front porch stretching across the home — the perfect place to enjoy your morning coffee or unwind in the evening. Inside, the open-concept main floor showcases hardwood and tile flooring, quartz countertops, a spacious kitchen with ample cabinetry and pantry space, and a bright dining area ideal for everyday living and entertaining. The living room features a beautiful fireplace with a stained maple mantle, adding warmth and character. The main floor offers three bedrooms, including a primary suite with a walk-in closet, a full bathroom, and the convenience of main-floor laundry. What truly sets this home apart is the fully finished basement. Designed with large windows and thoughtful attention to detail, the lower level feels bright and welcoming — nothing like a typical basement. The suite features a spacious kitchen, open living and dining area, two bedrooms, one with a walk-in closet, a full bathroom, in-floor heating, and its own laundry. Both units have separate utilities and there is a private side entrance, making this an outstanding opportunity for mortgage support or investment income in a market where rental properties are in high demand. Whether you are looking for a family home with added income potential, a first-time buyer opportunity to offset your mortgage, or a turnkey investment property, this home offers exceptional versatility in one of Regina’s most popular neighbourhoods. Opportunities like this don’t come along often — book your private showing today. All information is deemed reliable but not guaranteed and should be independently verified by the buyer. As per the Seller’s direction, all offers will be presented on 03/06/2026 3:00PM. (id:51699)
809 Cartier Street
Whitewood, Saskatchewan
Are you looking for a starter home or a rental property? Well I have the perfect home for you! This mobile home is on an owned lot featuring 2 bedrooms with new flooring throughout, fresh paint, new vanity and toilet and a high efficiency gas furnace. This home is located just down the street from the K-12 school, making it a great location for a small family. (id:51699)
554 Traeger Manor
Saskatoon, Saskatchewan
"NEW" Ehrenburg built [RICHMOND model] - 1556 SF 2 Storey. *LEGAL SUITE OPTION* This home features - Open Concept Design giving a fresh and modern feel. Superior Custom Cabinets, Quartz counter tops, Sit up Island, Open eating area. The 2nd level features 3 bedrooms, a 4-piece main bath and laundry area. The master bedroom showcases with a 4-piece ensuite (plus dual sinks) and walk-in closet. BONUS ROOM on the second level. This home also includes a heat recovery ventilation system, triple pane windows, and high efficient furnace, Central vac roughed in. Basement perimeter walls are framed, insulated and polyed. Double attached garage with concrete driveway and front landscaping Included. PST & GST included in purchase price with rebate to builder. Saskatchewan New Home Warranty. Currently Under Construction with a currently scheduled for a Late June 2026 POSSESSION -- ***Note*** Pictures are from a previously completed unit. Interior and Exterior specs vary between builds. (id:51699)
Weyburn Highway 13 Acreage
Weyburn Rm No. 67, Saskatchewan
Just 3 kms from Weyburn, this beautiful 1659 sq ft 2008-built acreage offers the perfect blend of space, privacy, and convenience. Situated on just shy of 40 acres, the majority is fenced and set up with watering bowls — ideal for animals or hobby farming. Inside, you’ll love the open-concept kitchen, dining, and living area featuring a stunning stone wood-burning fireplace as the focal point. The main floor offers 3 bedrooms, a massive 4 piece bathroom, plus a convenient 2-piece bath off the garage entrance. Downstairs features in-floor heat, and you are spoiled with an amazing walk-out basement, 2 additional bedrooms, and a huge rec room — perfect for family time or entertaining. The garage also has in-floor heat for year-round comfort. Mature trees surround the property, offering shelter, privacy, and that true acreage feel — all just minutes from Weyburn. The space. The setup. The location. This one checks all the boxes. Acreages this close to town rarely come on market, be sure to reach out to your favourite Agent today. (id:51699)
964 Royal Street
Regina, Saskatchewan
Welcome to 964 Royal Street in Rosemont — a fully renovated bungalow offering modern design, smart functionality, and impressive garage space. This 850 sq. ft. home has been extensively updated from top to bottom and features 3 bedrooms, 2 beautifully finished bathrooms, and a fully developed basement. The main floor showcases a bright open-concept layout with durable vinyl plank flooring, recessed lighting, and a bold feature wall that adds contemporary character. The brand-new kitchen is both stylish and functional, complete with crisp white cabinetry, quartz countertops, gold hardware, stainless steel appliances, and a large island ideal for entertaining. Two bedrooms and a stunning 4-piece bath with modern tile surround and upgraded fixtures complete the main level. Downstairs, the fully finished basement offers a spacious recreation room, a third bedroom, an additional 4-piece bathroom, and a dedicated laundry area. Whether you need extra living space, guest accommodations, or a home office setup, this layout delivers flexibility. Step outside to enjoy the covered rear deck — perfect for relaxing or hosting in warmer months. The fully fenced 6,247 sq. ft. lot provides plenty of yard space and privacy. A major highlight is the double detached garage, offering excellent storage, workspace potential, and room for vehicles or toys. Additional features include forced air natural gas heating, central air conditioning, and numerous cosmetic and functional upgrades throughout. Located close to schools, parks, and north-end amenities, this move-in ready home blends modern style with everyday practicality. As per the Seller’s direction, all offers will be presented on 03/01/2026 12:05AM. (id:51699)
5492 Aerial Crescent
Regina, Saskatchewan
Located on a mature street in Harbour Landing, this beautifully maintained two-storey home built by Ripplinger Homes offers just under 1500 sq ft of living space. From the moment you arrive, you’ll be captivated by the home’s classic design and elegant neutral exterior - delivering stunning curb appeal that is both warm and welcoming. With 4 bedrooms, and 4 bathrooms this home offers the perfect balance of function and effortless style. The main floor features 9ft ceilings, a bright open-concept layout, main floor laundry, and a neutral palette that feels both fresh and enduring. The kitchen blends function and style with granite countertops, a silgranit sink, glass tile backsplash, white appliances, and a thoughtfully designed walk-in pantry with custom shelving. The dining room and living spaces flow seamlessly from the kitchen and complete the main floor. Moving upstairs you’ll enjoy comfortable family living with considerable bedroom sizes. The primary bedroom offers a spa-inspired ensuite with a wide vanity and double sinks, along with an impressive custom walk-in closet. The professionally developed basement (completed in 2020 by Willoak Homes) creates the ultimate retreat. Host effortlessly at the wet bar, and enjoy cozy nights by the electric fireplace with vertical shiplap anchoring the basement living space, complemented by built-in cabinetry, open shelving, and sconces. Step outside to a fully fenced yard - shed, play structure, and hot tub included - backing green space with direct access to walking paths. The double attached garage features impressive 12 foot ceilings and includes a pit with catch basin, ideal for hobbyists or additional utility. Tucked into a family-friendly neighbourhood and walkable to schools and amenities, this location offers convenience without sacrificing privacy. Bright. Neutral. Thoughtfully finished. A home designed for both everyday living and slow evenings, is now waiting for you to make it yours! As per the Seller’s direction, all offers will be presented on 03/02/2026 2:30PM. (id:51699)
421 Traeger Close
Saskatoon, Saskatchewan
Welcome to The Escada! This beautifully designed 1,848 sq. ft. two-story home. Step inside from the fully insulated garage into a convenient mudroom that leads directly to the walk-through pantry. The modern kitchen features custom cabinetry, quartz countertops, a stylish backsplash, and a spacious island. An oversized patio door in the dining area and large living room windows fill the space with natural light, while the fireplace creates a cozy atmosphere for winter evenings. Upstairs, a bonus room at the front of the home offers additional living space. The primary bedroom, located at the back, boasts a spacious walk-in closet and a 5' custom tiled shower in the ensuite, complete with dual sinks and extra vanity storage. Two additional bedrooms, a laundry area with a cabinet and sink, and a well-appointed main bath complete the second floor. Outside, the home includes a concrete driveway and front landscaping. Built by Edgewater Homes, this property is covered under the Sask New Home Warranty for peace of mind. Please note: Photos may not be exact representations of the home and are for reference only. Errors and omissions excluded. Prices, plans, and specifications are subject to change without notice. PST & GST included with rebate to builder. (id:51699)
429 Germain Manor
Saskatoon, Saskatchewan
Welcome to 429 Germain Manor — a move-in ready two-storey home offering modern style, premium upgrades, and exceptional privacy with no rear neighbours. The attractive vinyl and stone exterior provides great curb appeal, while the double concrete driveway leads to an insulated attached garage featuring a brand-new natural gas heater on its own smart thermostat, and a teak workbench with vise. The fully fenced west-facing backyard is ideal for entertaining, complete with a composite deck with privacy wall and gas BBQ hookup, a 30' x 6' raised garden with inset steps, and an 8' x 10' storage shed. Custom Govee Wi-Fi/Bluetooth garage curtain lights add a unique and vibrant touch. Inside, the bright open-concept main floor showcases large windows, a cozy gas fireplace, and a stylish kitchen with white cabinetry, quartz countertops, stainless steel appliances, an oversized island, double-door fridge with water and ice, and a convection/air fryer oven. A dining area overlooks the yard, and a powder room and direct garage access complete the level. Upstairs offers 10-foot ceilings in secondary bedrooms, a spacious bonus room, convenient laundry, and two generous secondary bedrooms with walk-in closets and upgraded cabinetry. The primary suite impresses with a double French door entry, a massive walk-in closet with custom cabinetry, and a spa-like ensuite featuring a deep soaker tub under a large window, oversized shower, and dual sinks. Additional highlights include an oversized A/C unit, Google Nest smart thermostat, two-year-old central vacuum with attachments, recently serviced HVAC and furnace, custom art accents, and an unfinished basement roughed-in for future development. Located near parks, ponds, trails, amenities, and just seven minutes from the University of Saskatchewan, this meticulously maintained home offers comfort, function, and thoughtful upgrades throughout. Must be seen to be appreciated. Call your favorite Realtor to book your private showing! (id:51699)
620 Main Street
Cudworth, Saskatchewan
Welcome to this versatile and affordable property — the perfect starter home, cozy retirement retreat, or smart investment opportunity! Ideally located directly across from the school, this home offers both convenience and peace of mind. Sitting on a large corner lot, you’ll love the extra space and privacy, complete with a fully fenced yard — perfect for kids, pets, or simply enjoying your own outdoor oasis. The yard features cherry and apple trees, along with a garden area ready for your green thumb. There’s plenty of room to relax, entertain, or expand your outdoor plans. Inside, the home offers:2 comfortable bedrooms, an updated bathroom, a bright kitchen with updated countertops and backsplash, and a cozy family room in the basement for extra living space. Practical updates provide peace of mind, including, furnace fan and computer board replaced within the last year, and water heater approximately 4 years old. An attached single garage adds convenience, especially during Saskatchewan winters. Whether you’re just starting out, looking to downsize, or adding to your rental portfolio, this well-maintained property checks all the boxes for comfort, functionality, and long-term value. (id:51699)
1162 Queen Street
Regina, Saskatchewan
Welcome to this well maintained 1,000 sq ft home offering 3 bedrooms (one on the main floor and two upstairs) and a full bathroom conveniently located on the main level, along with main floor laundry. The bright and inviting interior features light neutral tones, oversized windows, and newer vinyl flooring throughout the main floor, creating a warm and functional living space. This home is situated on a generous 5,218 sq ft fenced lot, and boasts a large backyard, single detached garage with laneway access, and plenty of room to enjoy outdoor living. Ideally located close to schools, parks, and the hospital, with quick access to Lewvan Drive for an easy commute. This property is a perfect starter home or would make an excellent investment opportunity. (id:51699)

