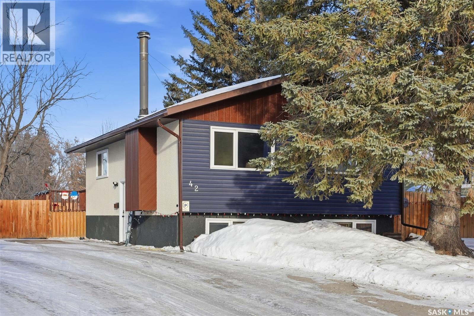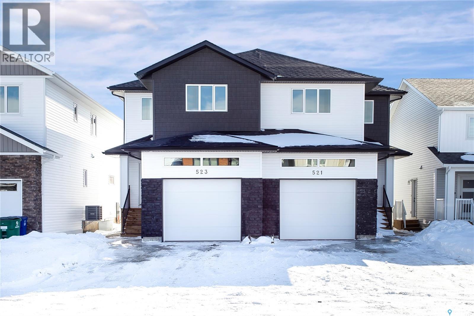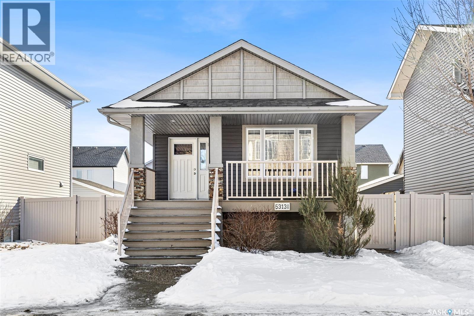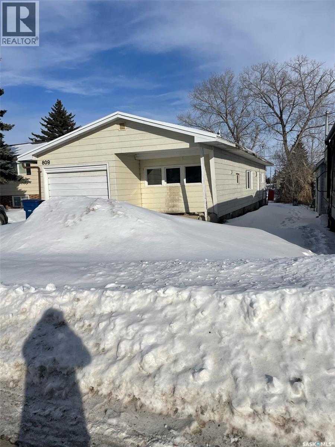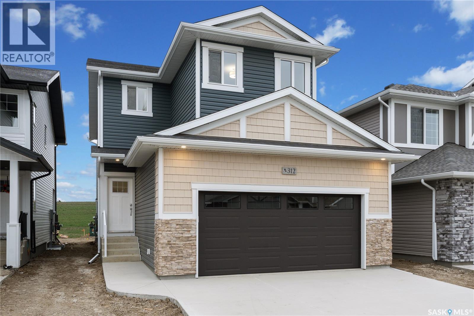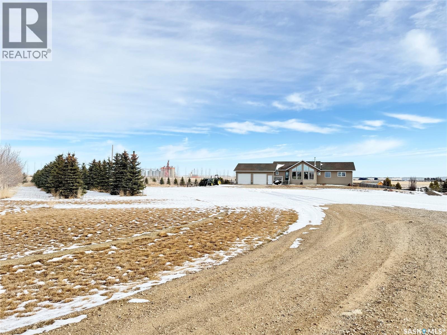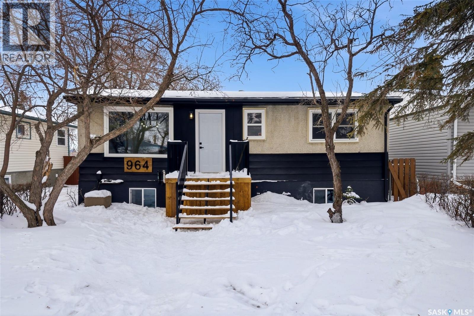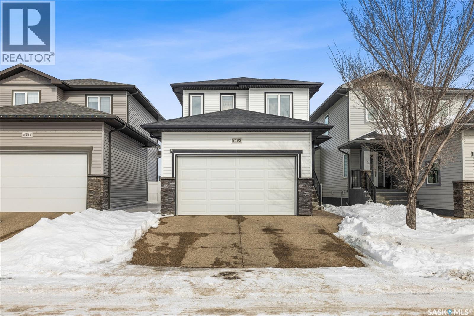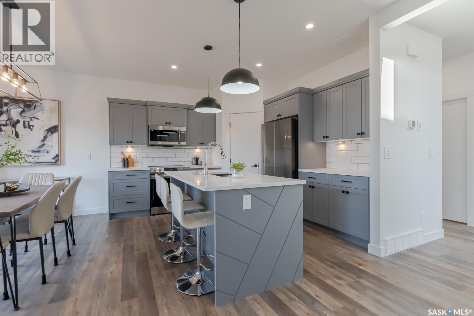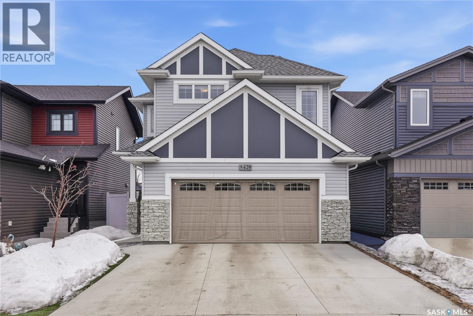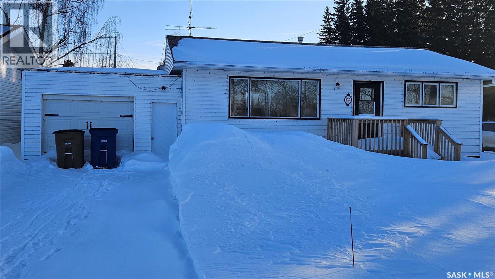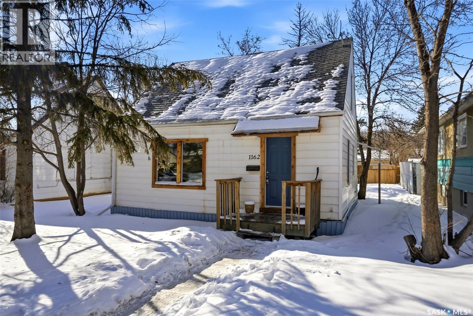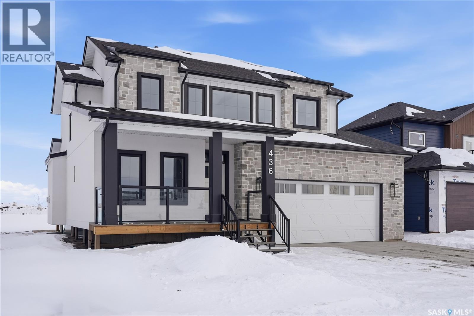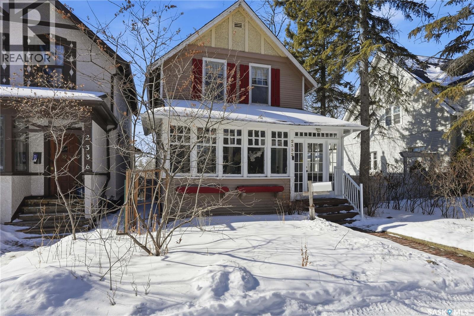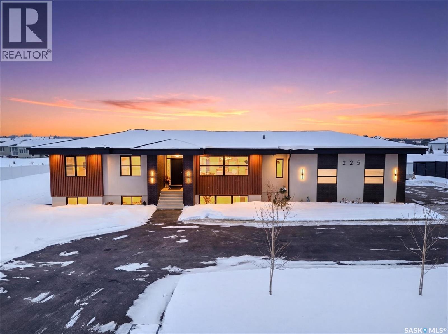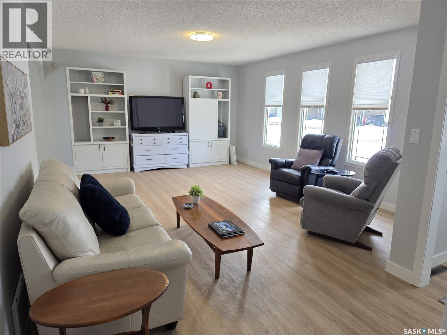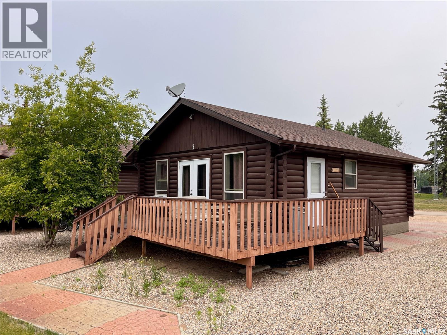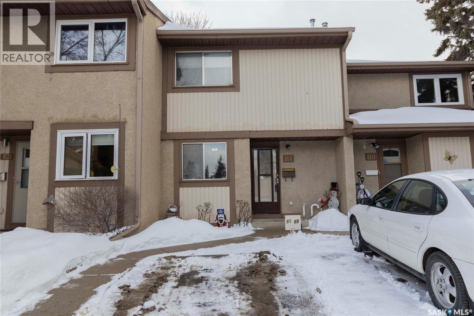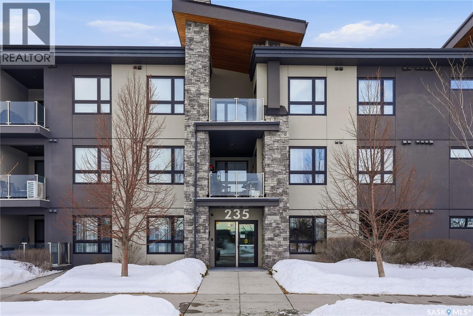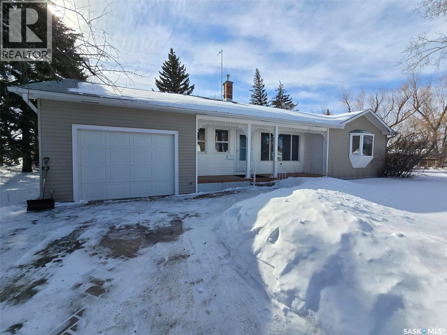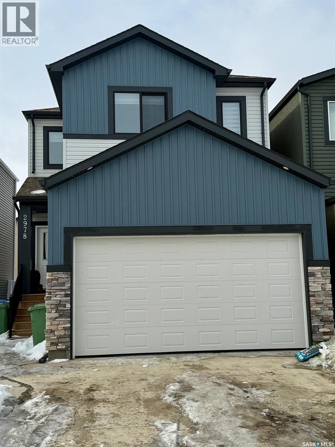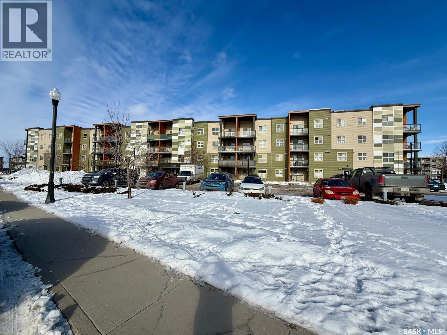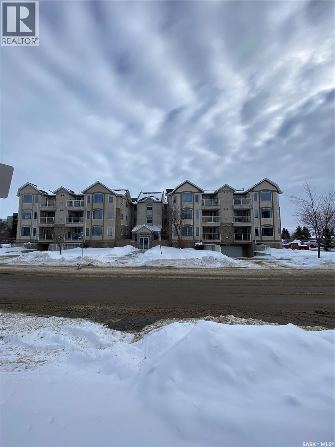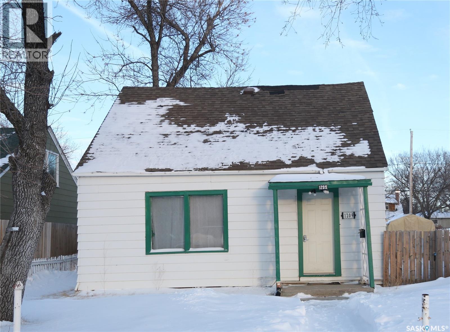42 Macdowall Crescent
Prince Albert, Saskatchewan
Welcome to 42 MacDowall Crescent: a well-kept bi-level tucked into a quiet corner of River Heights. This 840 sq ft home offers 4 bedrooms and 2 bathrooms, with two bedrooms and a full bath on each level. The bi-level design provides a bright main floor and a fully developed lower level with additional living space. The main living area is warm and inviting, featuring a cozy wood-burning fireplace and large windows that fill the space with natural light. The kitchen and dining area offer a practical, open concept layout with good storage and views of the backyard. Set on a large pie-shaped lot with no back neighbours, the backyard offers exceptional space and privacy - something that’s hard to find at this price point. The double driveway provides convenient off-street parking, and the quiet crescent location adds to the appeal. Several key updates have already been completed, including shingles and fencing (2020), front siding (2021), updated windows (approx. 2010), and a new water heater (2025). With a practical layout, a huge yard, and a great location, this home could make a wonderful starter (or re-starter) for the next owner. Contact your favourite REALTOR® to book your showing today! (id:51699)
523 Sharma Crescent
Saskatoon, Saskatchewan
Welcome to 523 Sharma Crescent, a brand-new home located in one of the newest and most popular areas of Aspen Ridge! This 1,523 sq. ft.2 story style property offers a bright, modern open-concept main floor with stylish backsplash, contemporary cabinetry, quartz countertops, and a fully equipped appliance package. Featuring 4 bedrooms and 4 bathrooms in total, this home includes a legal basement suite—perfect as a mortgage helper. The main floor and basement suite both come complete with appliances. Additional highlights include an attached single-car garage, completed deck, and central A/C. The builder is offering buyers the opportunity to apply for the Saskatchewan 35% basement suite grant (conditions apply). This is not just a home—it’s a complete package and move-in ready. Call today to book your private viewing! (id:51699)
5313 Mitchinson Way
Regina, Saskatchewan
Front porch mornings. Fireplace evenings. Income potential below. Welcome to 5313 Mitchinson Way — a former Trademark Homes show home located in Regina's desirable Harbour Landing. This large 1,227 sq ft raised bungalow immediately impresses with the expansive front porch stretching across the home — the perfect place to enjoy your morning coffee or unwind in the evening. Inside, the open-concept main floor showcases hardwood and tile flooring, quartz countertops, a spacious kitchen with ample cabinetry and pantry space, and a bright dining area ideal for everyday living and entertaining. The living room features a beautiful fireplace with a stained maple mantle, adding warmth and character. The main floor offers three bedrooms, including a primary suite with a walk-in closet, a full bathroom, and the convenience of main-floor laundry. What truly sets this home apart is the fully finished basement. Designed with large windows and thoughtful attention to detail, the lower level feels bright and welcoming — nothing like a typical basement. The suite features a spacious kitchen, open living and dining area, two bedrooms, one with a walk-in closet, a full bathroom, in-floor heating, and its own laundry. Both units have separate utilities and there is a private side entrance, making this an outstanding opportunity for mortgage support or investment income in a market where rental properties are in high demand. Whether you are looking for a family home with added income potential, a first-time buyer opportunity to offset your mortgage, or a turnkey investment property, this home offers exceptional versatility in one of Regina’s most popular neighbourhoods. Opportunities like this don’t come along often — book your private showing today. All information is deemed reliable but not guaranteed and should be independently verified by the buyer. As per the Seller’s direction, all offers will be presented on 03/06/2026 3:00PM. (id:51699)
809 Cartier Street
Whitewood, Saskatchewan
Are you looking for a starter home or a rental property? Well I have the perfect home for you! This mobile home is on an owned lot featuring 2 bedrooms with new flooring throughout, fresh paint, new vanity and toilet and a high efficiency gas furnace. This home is located just down the street from the K-12 school, making it a great location for a small family. (id:51699)
554 Traeger Manor
Saskatoon, Saskatchewan
"NEW" Ehrenburg built [RICHMOND model] - 1556 SF 2 Storey. *LEGAL SUITE OPTION* This home features - Open Concept Design giving a fresh and modern feel. Superior Custom Cabinets, Quartz counter tops, Sit up Island, Open eating area. The 2nd level features 3 bedrooms, a 4-piece main bath and laundry area. The master bedroom showcases with a 4-piece ensuite (plus dual sinks) and walk-in closet. BONUS ROOM on the second level. This home also includes a heat recovery ventilation system, triple pane windows, and high efficient furnace, Central vac roughed in. Basement perimeter walls are framed, insulated and polyed. Double attached garage with concrete driveway and front landscaping Included. PST & GST included in purchase price with rebate to builder. Saskatchewan New Home Warranty. Currently Under Construction with a currently scheduled for a Late June 2026 POSSESSION -- ***Note*** Pictures are from a previously completed unit. Interior and Exterior specs vary between builds. (id:51699)
Weyburn Highway 13 Acreage
Weyburn Rm No. 67, Saskatchewan
Just 3 kms from Weyburn, this beautiful 1659 sq ft 2008-built acreage offers the perfect blend of space, privacy, and convenience. Situated on just shy of 40 acres, the majority is fenced and set up with watering bowls — ideal for animals or hobby farming. Inside, you’ll love the open-concept kitchen, dining, and living area featuring a stunning stone wood-burning fireplace as the focal point. The main floor offers 3 bedrooms, a massive 4 piece bathroom, plus a convenient 2-piece bath off the garage entrance. Downstairs features in-floor heat, and you are spoiled with an amazing walk-out basement, 2 additional bedrooms, and a huge rec room — perfect for family time or entertaining. The garage also has in-floor heat for year-round comfort. Mature trees surround the property, offering shelter, privacy, and that true acreage feel — all just minutes from Weyburn. The space. The setup. The location. This one checks all the boxes. Acreages this close to town rarely come on market, be sure to reach out to your favourite Agent today. (id:51699)
964 Royal Street
Regina, Saskatchewan
Welcome to 964 Royal Street in Rosemont — a fully renovated bungalow offering modern design, smart functionality, and impressive garage space. This 850 sq. ft. home has been extensively updated from top to bottom and features 3 bedrooms, 2 beautifully finished bathrooms, and a fully developed basement. The main floor showcases a bright open-concept layout with durable vinyl plank flooring, recessed lighting, and a bold feature wall that adds contemporary character. The brand-new kitchen is both stylish and functional, complete with crisp white cabinetry, quartz countertops, gold hardware, stainless steel appliances, and a large island ideal for entertaining. Two bedrooms and a stunning 4-piece bath with modern tile surround and upgraded fixtures complete the main level. Downstairs, the fully finished basement offers a spacious recreation room, a third bedroom, an additional 4-piece bathroom, and a dedicated laundry area. Whether you need extra living space, guest accommodations, or a home office setup, this layout delivers flexibility. Step outside to enjoy the covered rear deck — perfect for relaxing or hosting in warmer months. The fully fenced 6,247 sq. ft. lot provides plenty of yard space and privacy. A major highlight is the double detached garage, offering excellent storage, workspace potential, and room for vehicles or toys. Additional features include forced air natural gas heating, central air conditioning, and numerous cosmetic and functional upgrades throughout. Located close to schools, parks, and north-end amenities, this move-in ready home blends modern style with everyday practicality. As per the Seller’s direction, all offers will be presented on 03/01/2026 12:05AM. (id:51699)
5492 Aerial Crescent
Regina, Saskatchewan
Located on a mature street in Harbour Landing, this beautifully maintained two-storey home built by Ripplinger Homes offers just under 1500 sq ft of living space. From the moment you arrive, you’ll be captivated by the home’s classic design and elegant neutral exterior - delivering stunning curb appeal that is both warm and welcoming. With 4 bedrooms, and 4 bathrooms this home offers the perfect balance of function and effortless style. The main floor features 9ft ceilings, a bright open-concept layout, main floor laundry, and a neutral palette that feels both fresh and enduring. The kitchen blends function and style with granite countertops, a silgranit sink, glass tile backsplash, white appliances, and a thoughtfully designed walk-in pantry with custom shelving. The dining room and living spaces flow seamlessly from the kitchen and complete the main floor. Moving upstairs you’ll enjoy comfortable family living with considerable bedroom sizes. The primary bedroom offers a spa-inspired ensuite with a wide vanity and double sinks, along with an impressive custom walk-in closet. The professionally developed basement (completed in 2020 by Willoak Homes) creates the ultimate retreat. Host effortlessly at the wet bar, and enjoy cozy nights by the electric fireplace with vertical shiplap anchoring the basement living space, complemented by built-in cabinetry, open shelving, and sconces. Step outside to a fully fenced yard - shed, play structure, and hot tub included - backing green space with direct access to walking paths. The double attached garage features impressive 12 foot ceilings and includes a pit with catch basin, ideal for hobbyists or additional utility. Tucked into a family-friendly neighbourhood and walkable to schools and amenities, this location offers convenience without sacrificing privacy. Bright. Neutral. Thoughtfully finished. A home designed for both everyday living and slow evenings, is now waiting for you to make it yours! As per the Seller’s direction, all offers will be presented on 03/02/2026 2:30PM. (id:51699)
421 Traeger Close
Saskatoon, Saskatchewan
Welcome to The Escada! This beautifully designed 1,848 sq. ft. two-story home. Step inside from the fully insulated garage into a convenient mudroom that leads directly to the walk-through pantry. The modern kitchen features custom cabinetry, quartz countertops, a stylish backsplash, and a spacious island. An oversized patio door in the dining area and large living room windows fill the space with natural light, while the fireplace creates a cozy atmosphere for winter evenings. Upstairs, a bonus room at the front of the home offers additional living space. The primary bedroom, located at the back, boasts a spacious walk-in closet and a 5' custom tiled shower in the ensuite, complete with dual sinks and extra vanity storage. Two additional bedrooms, a laundry area with a cabinet and sink, and a well-appointed main bath complete the second floor. Outside, the home includes a concrete driveway and front landscaping. Built by Edgewater Homes, this property is covered under the Sask New Home Warranty for peace of mind. Please note: Photos may not be exact representations of the home and are for reference only. Errors and omissions excluded. Prices, plans, and specifications are subject to change without notice. PST & GST included with rebate to builder. (id:51699)
429 Germain Manor
Saskatoon, Saskatchewan
Welcome to 429 Germain Manor — a move-in ready two-storey home offering modern style, premium upgrades, and exceptional privacy with no rear neighbours. The attractive vinyl and stone exterior provides great curb appeal, while the double concrete driveway leads to an insulated attached garage featuring a brand-new natural gas heater on its own smart thermostat, and a teak workbench with vise. The fully fenced west-facing backyard is ideal for entertaining, complete with a composite deck with privacy wall and gas BBQ hookup, a 30' x 6' raised garden with inset steps, and an 8' x 10' storage shed. Custom Govee Wi-Fi/Bluetooth garage curtain lights add a unique and vibrant touch. Inside, the bright open-concept main floor showcases large windows, a cozy gas fireplace, and a stylish kitchen with white cabinetry, quartz countertops, stainless steel appliances, an oversized island, double-door fridge with water and ice, and a convection/air fryer oven. A dining area overlooks the yard, and a powder room and direct garage access complete the level. Upstairs offers 10-foot ceilings in secondary bedrooms, a spacious bonus room, convenient laundry, and two generous secondary bedrooms with walk-in closets and upgraded cabinetry. The primary suite impresses with a double French door entry, a massive walk-in closet with custom cabinetry, and a spa-like ensuite featuring a deep soaker tub under a large window, oversized shower, and dual sinks. Additional highlights include an oversized A/C unit, Google Nest smart thermostat, two-year-old central vacuum with attachments, recently serviced HVAC and furnace, custom art accents, and an unfinished basement roughed-in for future development. Located near parks, ponds, trails, amenities, and just seven minutes from the University of Saskatchewan, this meticulously maintained home offers comfort, function, and thoughtful upgrades throughout. Must be seen to be appreciated. Call your favorite Realtor to book your private showing! (id:51699)
620 Main Street
Cudworth, Saskatchewan
Welcome to this versatile and affordable property — the perfect starter home, cozy retirement retreat, or smart investment opportunity! Ideally located directly across from the school, this home offers both convenience and peace of mind. Sitting on a large corner lot, you’ll love the extra space and privacy, complete with a fully fenced yard — perfect for kids, pets, or simply enjoying your own outdoor oasis. The yard features cherry and apple trees, along with a garden area ready for your green thumb. There’s plenty of room to relax, entertain, or expand your outdoor plans. Inside, the home offers:2 comfortable bedrooms, an updated bathroom, a bright kitchen with updated countertops and backsplash, and a cozy family room in the basement for extra living space. Practical updates provide peace of mind, including, furnace fan and computer board replaced within the last year, and water heater approximately 4 years old. An attached single garage adds convenience, especially during Saskatchewan winters. Whether you’re just starting out, looking to downsize, or adding to your rental portfolio, this well-maintained property checks all the boxes for comfort, functionality, and long-term value. (id:51699)
1162 Queen Street
Regina, Saskatchewan
Welcome to this well maintained 1,000 sq ft home offering 3 bedrooms (one on the main floor and two upstairs) and a full bathroom conveniently located on the main level, along with main floor laundry. The bright and inviting interior features light neutral tones, oversized windows, and newer vinyl flooring throughout the main floor, creating a warm and functional living space. This home is situated on a generous 5,218 sq ft fenced lot, and boasts a large backyard, single detached garage with laneway access, and plenty of room to enjoy outdoor living. Ideally located close to schools, parks, and the hospital, with quick access to Lewvan Drive for an easy commute. This property is a perfect starter home or would make an excellent investment opportunity. (id:51699)
436 Augusta Boulevard
Warman, Saskatchewan
Welcome to 436 Augusta Blvd, Warman! This beautiful Country Modern Home is located right by a school and a large green space. walking into the home you have a large foyer. Right off the entrance is an office with large south facing windows that look out onto the pond. In the living room you have a beautiful fireplace with inset shelves on either side. The kitchen is a show stopper with a large island, large double door refrigerator, walk-in pantry and counter top lighting! the main floor also has a statement 2 pc bathroom and a mud/laundry room off of the garage entrance. Heading upstairs is the Primary bedroom with a double door entry, vaulted ceiling, abundance of natural light, large walk-in closet, and a beautiful 5-pc Ensuite! there are three more bedrooms upstairs with a jack and Jill 5-pc bathroom. The home has a double attached garage, front porch and a back deck. This home will offer you comfort and luxury! Contact your favourite realtor to view today! (id:51699)
2332 Elphinstone Street
Regina, Saskatchewan
2332 Elphinstone Street is a great home located in Cathedral and just steps from two parks. With 3 bedrooms and a large 4 piece bathroom, there is charm throughout with original built-ins in several rooms of the home. The original hardwood flooring still exists under the low maintenance vinyl plank that runs through most of the house. The galley kitchen has been updated and has a bright nook perfect for a coffee bar or bistro set. The Appliances stay with the home. There is a huge unheated porch on the front of the house that is not included in the square footage, but this could easily be insulated and heated with baseboard heaters to offer great additional space year round. Off the kitchen at the back of the house is a large 19’ x 10’ covered deck that offers great peaceful space to enjoy your morning coffee or evening glass of wine. The fenced backyard includes a newer garden shed for storage and off-street parking from the laneway. The current owner states that if you are creative you can actually fit 4 vehicles in the back. The space does also allow enough room for a garage should you choose. Back inside and downstairs, is a partial basement with lower ceilings. There is unfinished storage, a laundry room in the utility room, and a large finished area perfect for a kids playroom, or family movie zone. As per the Seller’s direction, all offers will be presented on 03/03/2026 12:05AM. (id:51699)
225 Edgemont Crescent
Corman Park Rm No. 344, Saskatchewan
An extraordinary custom-built estate set on a 30,056 sq. ft. lot in prestigious Edgemont Park Estates, this residence showcases exceptional craftsmanship, thoughtful design, and refined modern luxury. Striking curb appeal and meticulously landscaped grounds create an unforgettable first impression. Inside, engineered hardwood floors flow through the main living areas, complemented by premium high-pile carpeting and a professionally curated colour palette that brings warmth and cohesion throughout. Designed for both elevated everyday living and seamless entertaining, the expansive entertainment deck captures sweeping prairie views and stunning Saskatchewan sunrises and sunsets. The chef-inspired kitchen features high-end granite countertops, quality cabinetry, and generous prep space, opening naturally to the dining and living areas. Large windows throughout the home invite natural light and frame the surrounding landscape, enhancing the sense of space and connection to the outdoors. Spa-inspired bathrooms with heated floors provide comfort and relaxation, while five spacious bedrooms offer flexibility for family, guests, or home office needs. Smart-home integration includes a Control4 automation system, multi-camera security, Siemens whole-home surge protection, and radon mitigation for added peace of mind. An auxiliary laundry service in the mechanical room, Rainbird irrigation controller, and high-performance HVAC system enhance efficiency and convenience. The impressive 36’ x 28’ triple heated garage with 13’6” ceilings accommodates vehicle lifts, hobby space, or premium storage. Offering privacy, scale, and enduring quality in one of the area’s most sought-after communities, this is a rare opportunity in Edgemont Park Estates. (id:51699)
403 Thomson Street
Outlook, Saskatchewan
What a great opportunity to own a spacious (1,470 sq ft) family home in the welcoming community of Outlook! This property features updated flooring and fresh paint throughout, creating a bright and modern feel. The beautiful, oversized kitchen offers plenty of cabinetry and workspace—perfect for family meals and entertaining—while the updated bathroom adds style and comfort. Enjoy a large newly renovated basement with great potential for extra living space, hobbies, or storage, plus a generous backyard ideal for kids, pets, and summer gatherings. This bungalow has seen some expensive upgrades such as windows and sewer lines to the curb. A fantastic home on a large 81x120 lot with room to grow in a great location, don't miss your chance to make it yours! (id:51699)
7 Spiritwood Lane
Good Lake Rm No. 274, Saskatchewan
Welcome to your own retreat at Good Spirit Acres, where comfort meets convenience in a serene, low-maintenance setting just minutes from Good Spirit Lake Provincial Park. This charming year-round log cabin offers 672 square feet of thoughtfully designed single-level living, ideal for anyone looking to enjoy lake life without the hassle of yard work or exterior maintenance. Simply arrive, unwind, and embrace everything this beautiful area has to offer. The bright, functional kitchen comes fully equipped with a fridge, stove, and above-the-range microwave, flowing seamlessly into the dining area with direct access to the deck — perfect for morning coffee or relaxing evenings. The inviting living room features a cozy gas fireplace and mounted television, creating a warm and welcoming atmosphere, all within an open-concept kitchen, dining, and living space. Two well-sized bedrooms and a full four-piece bathroom complete the layout, providing comfortable accommodations for family or guests. A couch set, bed, and TV are included, making this home truly move-in ready. Outside, you’ll appreciate the interlocking brick sidewalk and parking pad with room to build a garage, along with a deck that overlooks a peaceful green space featuring lawn and a small playground area — ideal for enjoying the outdoors in a quiet, community-focused setting. Residents enjoy easy access to beach life, boating, golf, walking trails, a nearby convenience store, and year-round recreational activities, all while being conveniently located approximately 35 minutes from Yorkton. Condo fees of $450 per month (subject to change) provide exceptional value by covering power, gas, water, exterior maintenance, exterior insurance, and contributions to the reserve fund, allowing for truly stress-free ownership. Experience easy lake living and the beauty of nature — your peaceful escape awaits at Good Spirit Acres. (id:51699)
81 1128 Mckercher Drive
Saskatoon, Saskatchewan
Welcome home, step into this spacious 3 bedroom, 1.5 bath townhouse in the popular Wildwood Village complex, this well kept home offers comfort and good value with a finished basement. This townhouse is in a prime location close to numerous amenities on 8th street (walking distance), with great bus access to the University, perfect for families or investors. Just outside your front door you have visitor parking for your guests convenience and additional parking stalls can be made available for your townhouse through the property management at a monthly cost. You will appreciate the added storage (pantry) in the kitchen, half bathroom and a spacious step down living room facing south with large windows for a bright and functional layout on the main floor. There is a patio door to your own fenced in private backyard and deck, with a shed! Some upgrades have been to the 2nd floor bathroom with a Bath Fitter tub and tub surround, new High Efficient furnace (2017), new water heater (2017), new Washer / Dryer (2016), and a new kitchen counter top (2019). This property offers more than just a place to live --- its an opportunity to grow your family and create lasting memories! P.S. Low condo fee's! (id:51699)
102 235 Evergreen Square
Saskatoon, Saskatchewan
Welcome to Sequoia Square, where comfort meets convenience in this exceptionally maintained main-floor condo. This beautiful 2-bedroom, 2-bathroom home offers stylish living with the added bonus of direct exterior access — providing extra privacy and easy entry. Step inside to discover a bright, open-concept layout enhanced by soaring 9-foot ceilings and expansive windows that fill the space with natural light. The thoughtfully designed floor plan features forced air heating for consistent, year-round comfort. The contemporary kitchen is both functional and elegant, showcasing quartz countertops, stainless steel appliances, soft-close cabinetry, and a standalone island that offers additional prep space, storage, and casual seating. Seamlessly connected to the dining and living areas, it’s perfectly suited for entertaining or relaxed everyday living. The spacious primary suite serves as a private retreat, complete with large windows, a refined dressing/closet area, and a modern ensuite featuring double sinks and a walk-in shower. A second well-sized bedroom, a full four-piece bathroom, and a convenient in-suite laundry and storage room complete the interior. Enjoy your morning coffee or unwind in the evening on the generous covered balcony — a perfect extension of your living space. Additional features include central air conditioning, one underground parking stall, and one electrified surface stall. Residents also enjoy access to a welcoming main lobby and recreation rooms on each floor. Ideally situated with quick access to the University of Saskatchewan and nearby amenities, this outstanding main-floor unit offers the perfect blend of style, function, and location. (id:51699)
900 Anderson Street
Grenfell, Saskatchewan
THIS 1958 BUNGALOW HAS CLASS AND COMFORT! 2 BEDROOM PLUS 3 BATH HOME is located in the heart of Grenfell on a semi private corner lot 100' x 135' , just a block away from groceries , mail and more. Since the beginning it has only had 2 owners, well kept , freshly painted and vacant, a must see to appreciate this 1331 sq ft home. What makes this different is the layout with an added sunroom in 1974 overlooking the green yard , with ceiling to floor windows. A bright and happy vibe at 900 Anderson Street. Displaying main floor life at ease with 2 large bedrooms , a 3 piece bath, classy white kitchen and dining room with lighted glass wall cabinet ,patio doors to deck, laundry closet , an extra 1/2 bath at front door and a living room on front side. Access the single attached garage off the kitchen. In the basement , extra wide hallway leads to many rooms to include , a 3 piece bath with "jack n jill" doors to a guest room or office, an open rec area with corner jacuzzi tub (not used ). Trees surround the yard and the back deck for tranquility and some shade. Appliances are not included except a BI dishwasher. HE furnace and central air 2012. This home has always been an "Eye catcher" with white delicate metal scrolling found on the front covered deck. Maybe this is the time to "SAY YES TO THE ADDRESS" (id:51699)
2978 Green Brook Road
Regina, Saskatchewan
Welcome to 2978 Green Brook Road in the sought-after Greens on Gardiner! This 2023-built, 2-storey detached home offers 1,825 sq. ft. above grade plus a fully finished regulation basement suite with separate entry—an exceptional opportunity for multi-generational living or mortgage-helping income. The bright main floor features durable vinyl plank flooring, a spacious living room, dining area, and a modern kitchen complete with quartz countertops, large island, stainless steel appliances, and plenty of cabinetry. A convenient 2-pc bath completes the main level. Upstairs you’ll find a versatile bonus room, second-floor laundry, two well-sized bedrooms, a full 4-pc bath, and a generous primary suite with a 5-pc ensuite. The fully finished basement includes its own kitchen, living and dining areas, two bedrooms, 4-pc bath, and laundry—professionally developed as a regulation suite for added value and flexibility. Built with wood frame construction, vinyl exterior, asphalt shingles, full concrete basement, natural gas heating, central A/C, and sump pump. Situated on a 3,017 sq. ft. lot with fenced yard, concrete driveway, and double attached garage, offering a total of 4 off-street parking spaces. Located close to parks, schools, and all east-end amenities, this modern home delivers space, style, and income potential in one of Regina’s most desirable neighbourhoods. (id:51699)
2415 5500 Mitchinson Way
Regina, Saskatchewan
Welcome to this well-maintained condo in the desirable Harbour Landing neighbourhood of Regina! Located at 2415–5500 Mitchinson Way, this 775 sq. ft. single-level unit offers a bright, open-concept layout with modern finishes throughout. Built in 2015, this 2-bedroom + den, 2-bathroom home features a spacious living room with laminate flooring and patio door access to your private balcony—perfect for enjoying fresh air and the view. The functional kitchen includes contemporary cabinetry, ample counter space, stainless steel appliances, and an eat-up peninsula overlooking the dining and living areas, ideal for entertaining. The primary bedroom offers great space along with a walk-through closet and 4-piece ensuite, while a second bedroom and a second 4-piece bathroom add comfort and flexibility for guests or roommates. The versatile den is ideal for a home office, hobby space, or extra storage. Additional highlights include in-suite laundry, window treatments, elevator access, and one exclusive underground parking stall (#126). Professionally managed, condo fees include heat, water, sewer, garbage, snow removal, lawn care, common area maintenance and reserve fund contributions. Pets allowed with restrictions. Close to parks, walking paths, shopping, restaurants, and all Harbour Landing amenities—this move-in ready condo offers comfort, convenience, and excellent value! (id:51699)
203 314 Nelson Road
Saskatoon, Saskatchewan
Sienna Pointe 1 203 314 Nelson Rd. Taxes $236.00 per month Condo Fee $600.00 per month(water and gas included) Healthy reserve fund of over $450,000.00 Heated underground parking, visitor parking beside building. Adjacent to bus stop Large amenities room which is available to book special occasions Guest suite which rents for $30.00 per night Non smoking building Pets not allowed Central Vac Central Air Garburator Laminate Floor and Carpet Under cabinet Lighting in Kitchen Gorgeous Natural Gas Fireplace Gas BBQ outlet on spacious deck Professional finished carpentry Heated Storage Stall Close to Shopping, Restaurants, banks etc. (id:51699)
1209 Wascana Street
Regina, Saskatchewan
Welcome to this cute and cozy home located on a quiet street in Regina! This charming property offers 2 large, bright bedrooms on the upper level, filled with natural light. The main floor features a spacious living room, an additional bedroom, a functional kitchen, a full bathroom, and a utility room — providing a practical and comfortable layout for families or investors alike. The double detached garage, accessible from the back alley, offers plenty of parking and storage space. (Garage shingles were replaced in 2023.) Extensively upgraded throughout in 2022, this home is move-in ready and well maintained. It has also been successfully operated as a profitable secondary short-term rental and has been approved by the City of Regina as a Secondary Short-Term Rental since 2023 — a fantastic opportunity for buyers looking to generate income. Whether you’re searching for an affordable home or a turnkey investment property, 1209 Wascana Street is a great opportunity you won’t want to miss! (id:51699)

