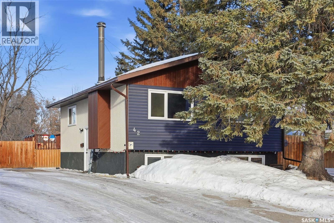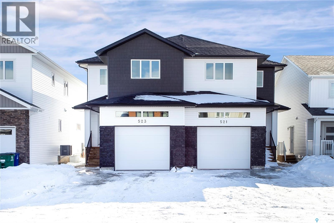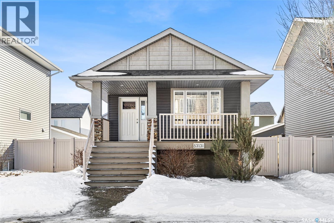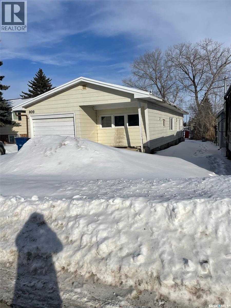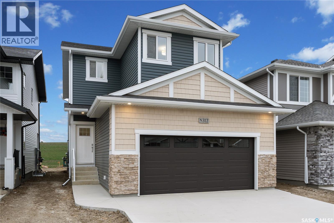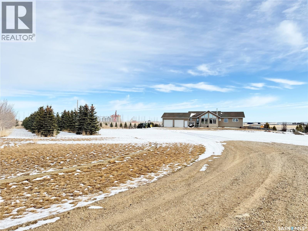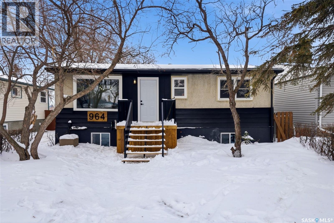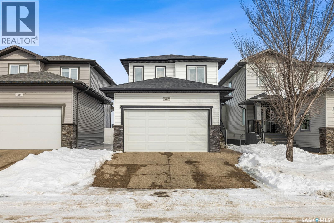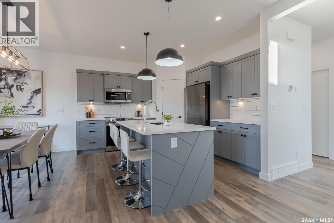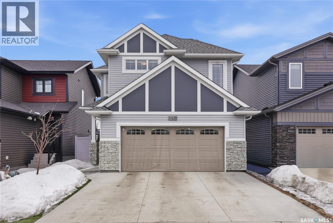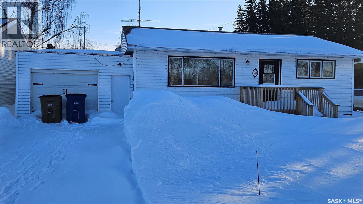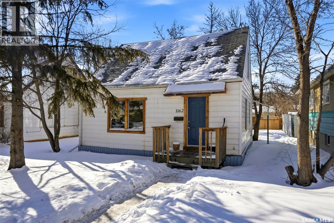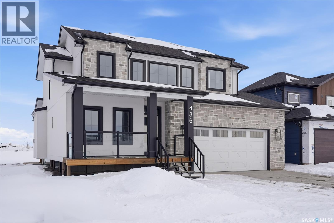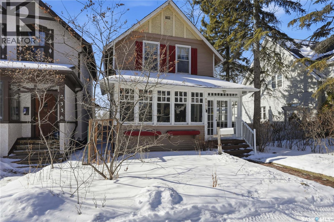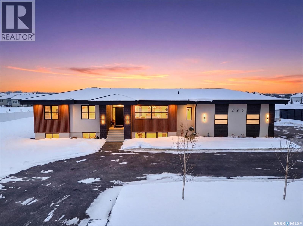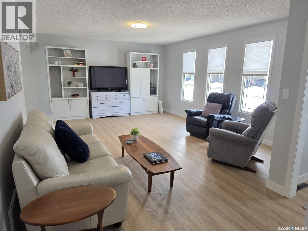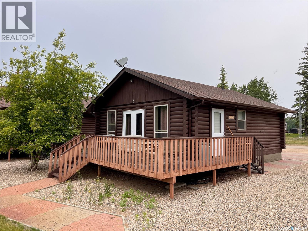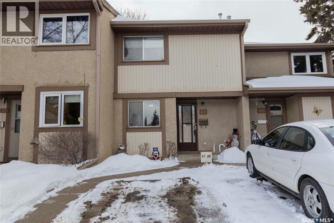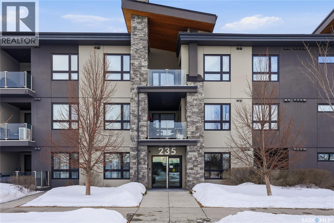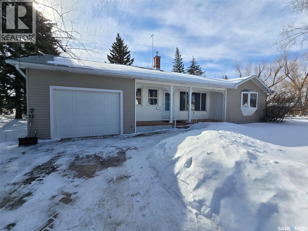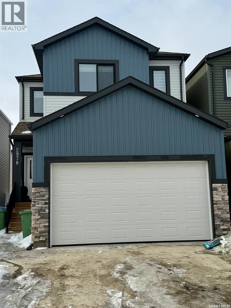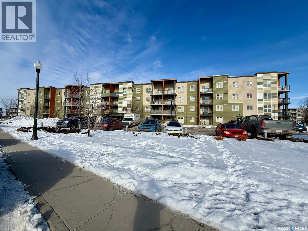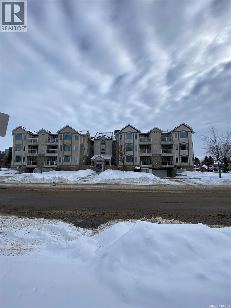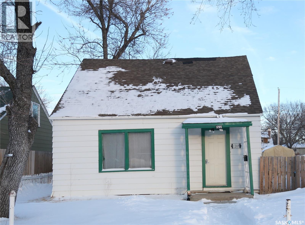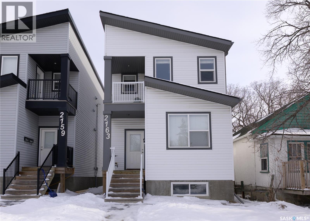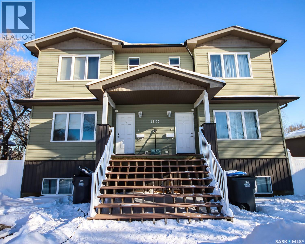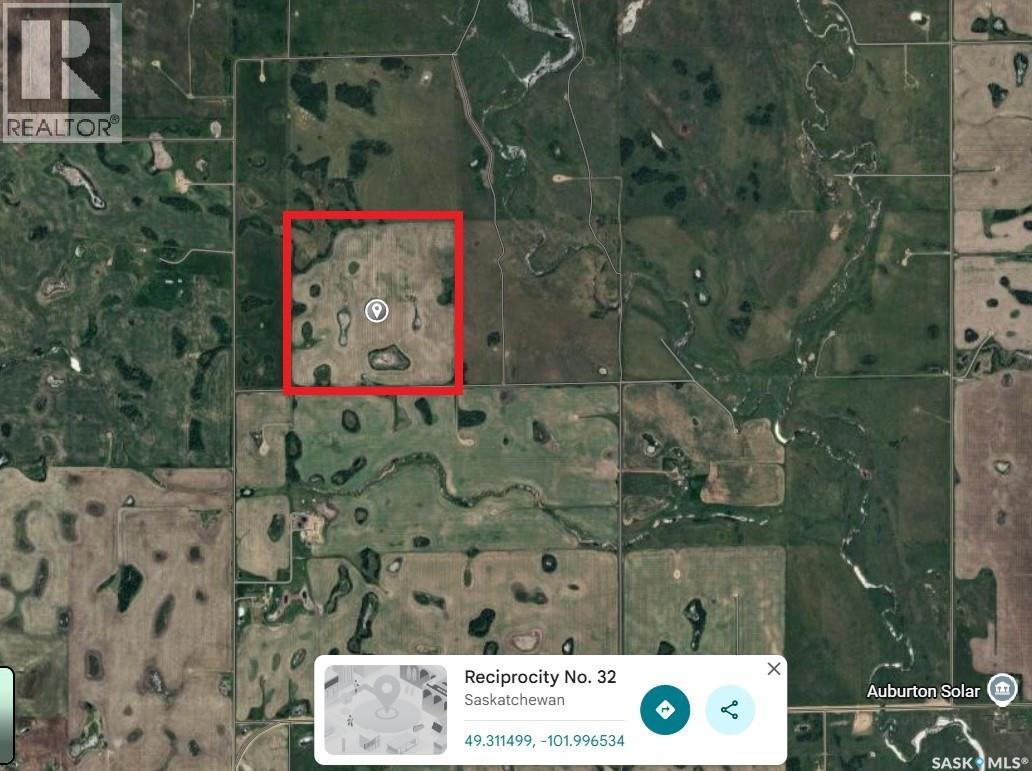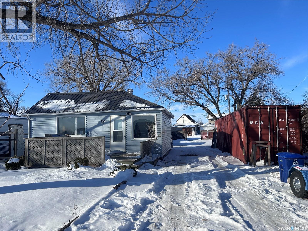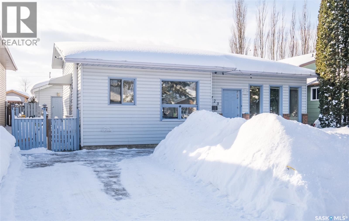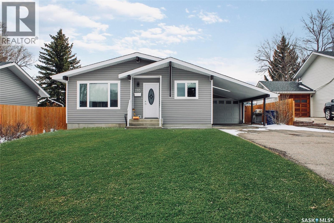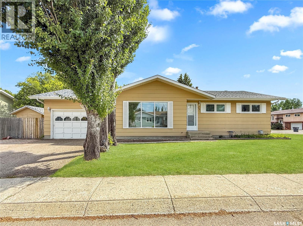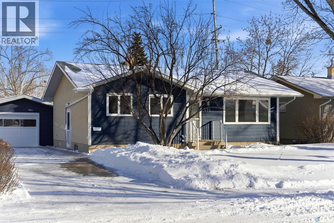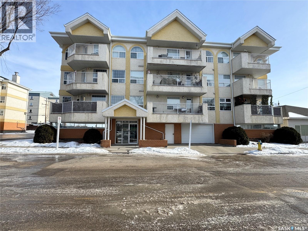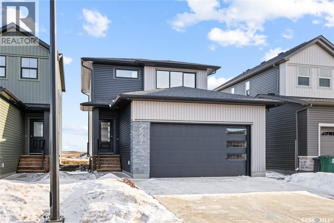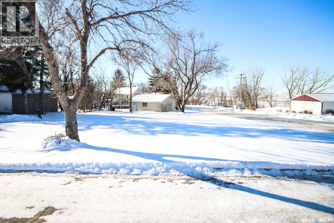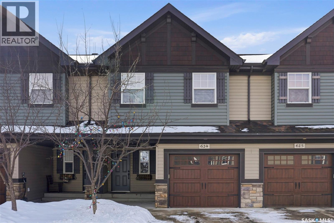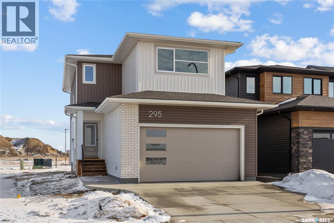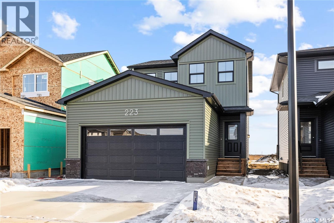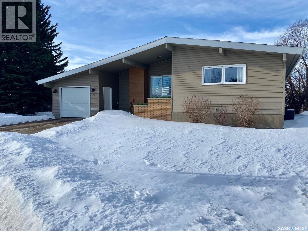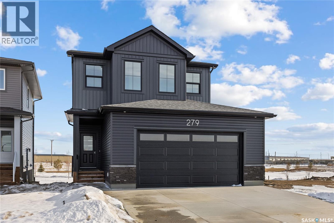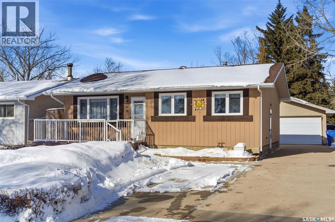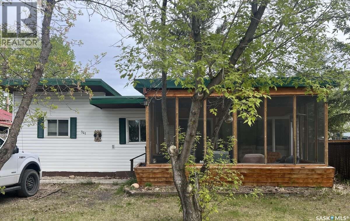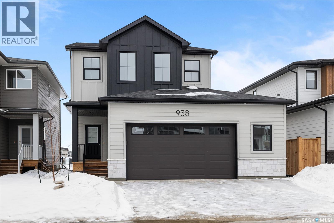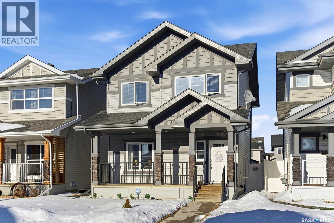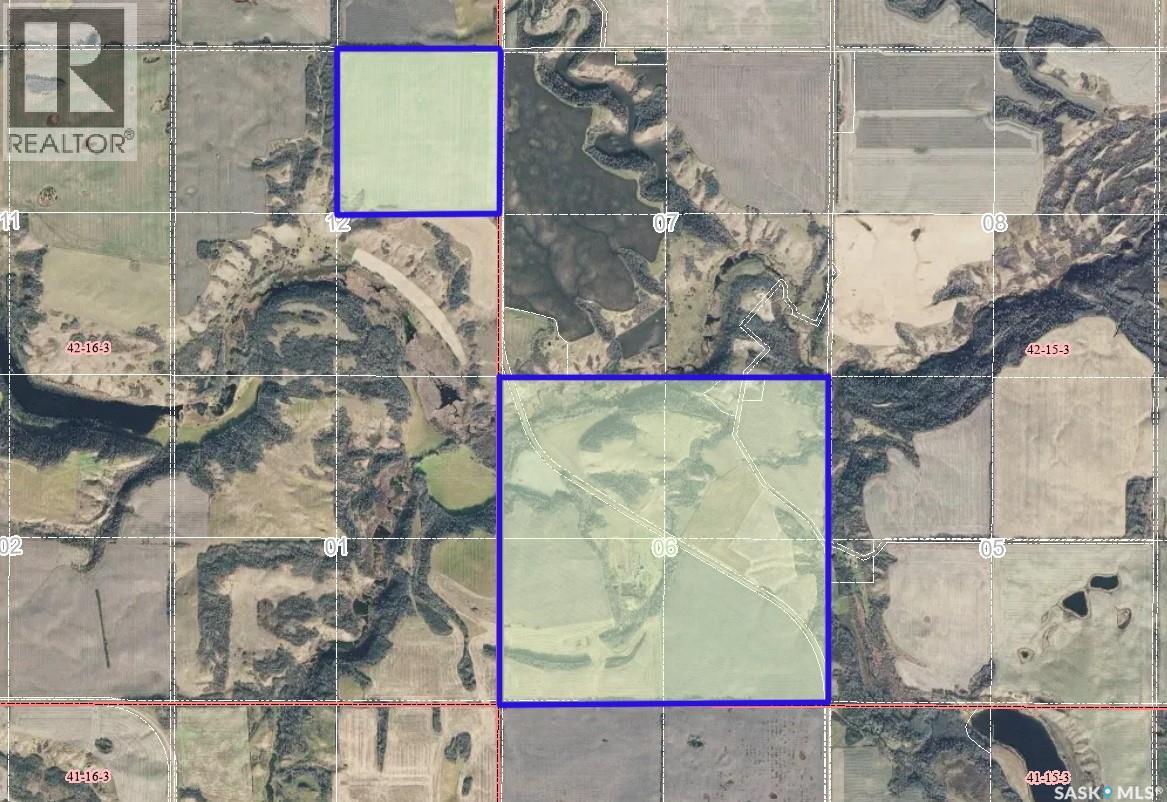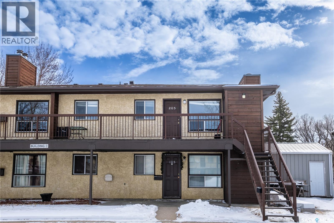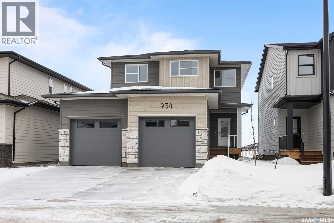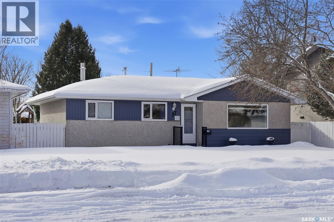42 Macdowall Crescent
Prince Albert, Saskatchewan
Welcome to 42 MacDowall Crescent: a well-kept bi-level tucked into a quiet corner of River Heights. This 840 sq ft home offers 4 bedrooms and 2 bathrooms, with two bedrooms and a full bath on each level. The bi-level design provides a bright main floor and a fully developed lower level with additional living space. The main living area is warm and inviting, featuring a cozy wood-burning fireplace and large windows that fill the space with natural light. The kitchen and dining area offer a practical, open concept layout with good storage and views of the backyard. Set on a large pie-shaped lot with no back neighbours, the backyard offers exceptional space and privacy - something that’s hard to find at this price point. The double driveway provides convenient off-street parking, and the quiet crescent location adds to the appeal. Several key updates have already been completed, including shingles and fencing (2020), front siding (2021), updated windows (approx. 2010), and a new water heater (2025). With a practical layout, a huge yard, and a great location, this home could make a wonderful starter (or re-starter) for the next owner. Contact your favourite REALTOR® to book your showing today! (id:51699)
523 Sharma Crescent
Saskatoon, Saskatchewan
Welcome to 523 Sharma Crescent, a brand-new home located in one of the newest and most popular areas of Aspen Ridge! This 1,523 sq. ft.2 story style property offers a bright, modern open-concept main floor with stylish backsplash, contemporary cabinetry, quartz countertops, and a fully equipped appliance package. Featuring 4 bedrooms and 4 bathrooms in total, this home includes a legal basement suite—perfect as a mortgage helper. The main floor and basement suite both come complete with appliances. Additional highlights include an attached single-car garage, completed deck, and central A/C. The builder is offering buyers the opportunity to apply for the Saskatchewan 35% basement suite grant (conditions apply). This is not just a home—it’s a complete package and move-in ready. Call today to book your private viewing! (id:51699)
5313 Mitchinson Way
Regina, Saskatchewan
Front porch mornings. Fireplace evenings. Income potential below. Welcome to 5313 Mitchinson Way — a former Trademark Homes show home located in Regina's desirable Harbour Landing. This large 1,227 sq ft raised bungalow immediately impresses with the expansive front porch stretching across the home — the perfect place to enjoy your morning coffee or unwind in the evening. Inside, the open-concept main floor showcases hardwood and tile flooring, quartz countertops, a spacious kitchen with ample cabinetry and pantry space, and a bright dining area ideal for everyday living and entertaining. The living room features a beautiful fireplace with a stained maple mantle, adding warmth and character. The main floor offers three bedrooms, including a primary suite with a walk-in closet, a full bathroom, and the convenience of main-floor laundry. What truly sets this home apart is the fully finished basement. Designed with large windows and thoughtful attention to detail, the lower level feels bright and welcoming — nothing like a typical basement. The suite features a spacious kitchen, open living and dining area, two bedrooms, one with a walk-in closet, a full bathroom, in-floor heating, and its own laundry. Both units have separate utilities and there is a private side entrance, making this an outstanding opportunity for mortgage support or investment income in a market where rental properties are in high demand. Whether you are looking for a family home with added income potential, a first-time buyer opportunity to offset your mortgage, or a turnkey investment property, this home offers exceptional versatility in one of Regina’s most popular neighbourhoods. Opportunities like this don’t come along often — book your private showing today. All information is deemed reliable but not guaranteed and should be independently verified by the buyer. As per the Seller’s direction, all offers will be presented on 03/06/2026 3:00PM. (id:51699)
809 Cartier Street
Whitewood, Saskatchewan
Are you looking for a starter home or a rental property? Well I have the perfect home for you! This mobile home is on an owned lot featuring 2 bedrooms with new flooring throughout, fresh paint, new vanity and toilet and a high efficiency gas furnace. This home is located just down the street from the K-12 school, making it a great location for a small family. (id:51699)
554 Traeger Manor
Saskatoon, Saskatchewan
"NEW" Ehrenburg built [RICHMOND model] - 1556 SF 2 Storey. *LEGAL SUITE OPTION* This home features - Open Concept Design giving a fresh and modern feel. Superior Custom Cabinets, Quartz counter tops, Sit up Island, Open eating area. The 2nd level features 3 bedrooms, a 4-piece main bath and laundry area. The master bedroom showcases with a 4-piece ensuite (plus dual sinks) and walk-in closet. BONUS ROOM on the second level. This home also includes a heat recovery ventilation system, triple pane windows, and high efficient furnace, Central vac roughed in. Basement perimeter walls are framed, insulated and polyed. Double attached garage with concrete driveway and front landscaping Included. PST & GST included in purchase price with rebate to builder. Saskatchewan New Home Warranty. Currently Under Construction with a currently scheduled for a Late June 2026 POSSESSION -- ***Note*** Pictures are from a previously completed unit. Interior and Exterior specs vary between builds. (id:51699)
Weyburn Highway 13 Acreage
Weyburn Rm No. 67, Saskatchewan
Just 3 kms from Weyburn, this beautiful 1659 sq ft 2008-built acreage offers the perfect blend of space, privacy, and convenience. Situated on just shy of 40 acres, the majority is fenced and set up with watering bowls — ideal for animals or hobby farming. Inside, you’ll love the open-concept kitchen, dining, and living area featuring a stunning stone wood-burning fireplace as the focal point. The main floor offers 3 bedrooms, a massive 4 piece bathroom, plus a convenient 2-piece bath off the garage entrance. Downstairs features in-floor heat, and you are spoiled with an amazing walk-out basement, 2 additional bedrooms, and a huge rec room — perfect for family time or entertaining. The garage also has in-floor heat for year-round comfort. Mature trees surround the property, offering shelter, privacy, and that true acreage feel — all just minutes from Weyburn. The space. The setup. The location. This one checks all the boxes. Acreages this close to town rarely come on market, be sure to reach out to your favourite Agent today. (id:51699)
964 Royal Street
Regina, Saskatchewan
Welcome to 964 Royal Street in Rosemont — a fully renovated bungalow offering modern design, smart functionality, and impressive garage space. This 850 sq. ft. home has been extensively updated from top to bottom and features 3 bedrooms, 2 beautifully finished bathrooms, and a fully developed basement. The main floor showcases a bright open-concept layout with durable vinyl plank flooring, recessed lighting, and a bold feature wall that adds contemporary character. The brand-new kitchen is both stylish and functional, complete with crisp white cabinetry, quartz countertops, gold hardware, stainless steel appliances, and a large island ideal for entertaining. Two bedrooms and a stunning 4-piece bath with modern tile surround and upgraded fixtures complete the main level. Downstairs, the fully finished basement offers a spacious recreation room, a third bedroom, an additional 4-piece bathroom, and a dedicated laundry area. Whether you need extra living space, guest accommodations, or a home office setup, this layout delivers flexibility. Step outside to enjoy the covered rear deck — perfect for relaxing or hosting in warmer months. The fully fenced 6,247 sq. ft. lot provides plenty of yard space and privacy. A major highlight is the double detached garage, offering excellent storage, workspace potential, and room for vehicles or toys. Additional features include forced air natural gas heating, central air conditioning, and numerous cosmetic and functional upgrades throughout. Located close to schools, parks, and north-end amenities, this move-in ready home blends modern style with everyday practicality. As per the Seller’s direction, all offers will be presented on 03/01/2026 12:05AM. (id:51699)
5492 Aerial Crescent
Regina, Saskatchewan
Located on a mature street in Harbour Landing, this beautifully maintained two-storey home built by Ripplinger Homes offers just under 1500 sq ft of living space. From the moment you arrive, you’ll be captivated by the home’s classic design and elegant neutral exterior - delivering stunning curb appeal that is both warm and welcoming. With 4 bedrooms, and 4 bathrooms this home offers the perfect balance of function and effortless style. The main floor features 9ft ceilings, a bright open-concept layout, main floor laundry, and a neutral palette that feels both fresh and enduring. The kitchen blends function and style with granite countertops, a silgranit sink, glass tile backsplash, white appliances, and a thoughtfully designed walk-in pantry with custom shelving. The dining room and living spaces flow seamlessly from the kitchen and complete the main floor. Moving upstairs you’ll enjoy comfortable family living with considerable bedroom sizes. The primary bedroom offers a spa-inspired ensuite with a wide vanity and double sinks, along with an impressive custom walk-in closet. The professionally developed basement (completed in 2020 by Willoak Homes) creates the ultimate retreat. Host effortlessly at the wet bar, and enjoy cozy nights by the electric fireplace with vertical shiplap anchoring the basement living space, complemented by built-in cabinetry, open shelving, and sconces. Step outside to a fully fenced yard - shed, play structure, and hot tub included - backing green space with direct access to walking paths. The double attached garage features impressive 12 foot ceilings and includes a pit with catch basin, ideal for hobbyists or additional utility. Tucked into a family-friendly neighbourhood and walkable to schools and amenities, this location offers convenience without sacrificing privacy. Bright. Neutral. Thoughtfully finished. A home designed for both everyday living and slow evenings, is now waiting for you to make it yours! As per the Seller’s direction, all offers will be presented on 03/02/2026 2:30PM. (id:51699)
421 Traeger Close
Saskatoon, Saskatchewan
Welcome to The Escada! This beautifully designed 1,848 sq. ft. two-story home. Step inside from the fully insulated garage into a convenient mudroom that leads directly to the walk-through pantry. The modern kitchen features custom cabinetry, quartz countertops, a stylish backsplash, and a spacious island. An oversized patio door in the dining area and large living room windows fill the space with natural light, while the fireplace creates a cozy atmosphere for winter evenings. Upstairs, a bonus room at the front of the home offers additional living space. The primary bedroom, located at the back, boasts a spacious walk-in closet and a 5' custom tiled shower in the ensuite, complete with dual sinks and extra vanity storage. Two additional bedrooms, a laundry area with a cabinet and sink, and a well-appointed main bath complete the second floor. Outside, the home includes a concrete driveway and front landscaping. Built by Edgewater Homes, this property is covered under the Sask New Home Warranty for peace of mind. Please note: Photos may not be exact representations of the home and are for reference only. Errors and omissions excluded. Prices, plans, and specifications are subject to change without notice. PST & GST included with rebate to builder. (id:51699)
429 Germain Manor
Saskatoon, Saskatchewan
Welcome to 429 Germain Manor — a move-in ready two-storey home offering modern style, premium upgrades, and exceptional privacy with no rear neighbours. The attractive vinyl and stone exterior provides great curb appeal, while the double concrete driveway leads to an insulated attached garage featuring a brand-new natural gas heater on its own smart thermostat, and a teak workbench with vise. The fully fenced west-facing backyard is ideal for entertaining, complete with a composite deck with privacy wall and gas BBQ hookup, a 30' x 6' raised garden with inset steps, and an 8' x 10' storage shed. Custom Govee Wi-Fi/Bluetooth garage curtain lights add a unique and vibrant touch. Inside, the bright open-concept main floor showcases large windows, a cozy gas fireplace, and a stylish kitchen with white cabinetry, quartz countertops, stainless steel appliances, an oversized island, double-door fridge with water and ice, and a convection/air fryer oven. A dining area overlooks the yard, and a powder room and direct garage access complete the level. Upstairs offers 10-foot ceilings in secondary bedrooms, a spacious bonus room, convenient laundry, and two generous secondary bedrooms with walk-in closets and upgraded cabinetry. The primary suite impresses with a double French door entry, a massive walk-in closet with custom cabinetry, and a spa-like ensuite featuring a deep soaker tub under a large window, oversized shower, and dual sinks. Additional highlights include an oversized A/C unit, Google Nest smart thermostat, two-year-old central vacuum with attachments, recently serviced HVAC and furnace, custom art accents, and an unfinished basement roughed-in for future development. Located near parks, ponds, trails, amenities, and just seven minutes from the University of Saskatchewan, this meticulously maintained home offers comfort, function, and thoughtful upgrades throughout. Must be seen to be appreciated. Call your favorite Realtor to book your private showing! (id:51699)
620 Main Street
Cudworth, Saskatchewan
Welcome to this versatile and affordable property — the perfect starter home, cozy retirement retreat, or smart investment opportunity! Ideally located directly across from the school, this home offers both convenience and peace of mind. Sitting on a large corner lot, you’ll love the extra space and privacy, complete with a fully fenced yard — perfect for kids, pets, or simply enjoying your own outdoor oasis. The yard features cherry and apple trees, along with a garden area ready for your green thumb. There’s plenty of room to relax, entertain, or expand your outdoor plans. Inside, the home offers:2 comfortable bedrooms, an updated bathroom, a bright kitchen with updated countertops and backsplash, and a cozy family room in the basement for extra living space. Practical updates provide peace of mind, including, furnace fan and computer board replaced within the last year, and water heater approximately 4 years old. An attached single garage adds convenience, especially during Saskatchewan winters. Whether you’re just starting out, looking to downsize, or adding to your rental portfolio, this well-maintained property checks all the boxes for comfort, functionality, and long-term value. (id:51699)
1162 Queen Street
Regina, Saskatchewan
Welcome to this well maintained 1,000 sq ft home offering 3 bedrooms (one on the main floor and two upstairs) and a full bathroom conveniently located on the main level, along with main floor laundry. The bright and inviting interior features light neutral tones, oversized windows, and newer vinyl flooring throughout the main floor, creating a warm and functional living space. This home is situated on a generous 5,218 sq ft fenced lot, and boasts a large backyard, single detached garage with laneway access, and plenty of room to enjoy outdoor living. Ideally located close to schools, parks, and the hospital, with quick access to Lewvan Drive for an easy commute. This property is a perfect starter home or would make an excellent investment opportunity. (id:51699)
436 Augusta Boulevard
Warman, Saskatchewan
Welcome to 436 Augusta Blvd, Warman! This beautiful Country Modern Home is located right by a school and a large green space. walking into the home you have a large foyer. Right off the entrance is an office with large south facing windows that look out onto the pond. In the living room you have a beautiful fireplace with inset shelves on either side. The kitchen is a show stopper with a large island, large double door refrigerator, walk-in pantry and counter top lighting! the main floor also has a statement 2 pc bathroom and a mud/laundry room off of the garage entrance. Heading upstairs is the Primary bedroom with a double door entry, vaulted ceiling, abundance of natural light, large walk-in closet, and a beautiful 5-pc Ensuite! there are three more bedrooms upstairs with a jack and Jill 5-pc bathroom. The home has a double attached garage, front porch and a back deck. This home will offer you comfort and luxury! Contact your favourite realtor to view today! (id:51699)
2332 Elphinstone Street
Regina, Saskatchewan
2332 Elphinstone Street is a great home located in Cathedral and just steps from two parks. With 3 bedrooms and a large 4 piece bathroom, there is charm throughout with original built-ins in several rooms of the home. The original hardwood flooring still exists under the low maintenance vinyl plank that runs through most of the house. The galley kitchen has been updated and has a bright nook perfect for a coffee bar or bistro set. The Appliances stay with the home. There is a huge unheated porch on the front of the house that is not included in the square footage, but this could easily be insulated and heated with baseboard heaters to offer great additional space year round. Off the kitchen at the back of the house is a large 19’ x 10’ covered deck that offers great peaceful space to enjoy your morning coffee or evening glass of wine. The fenced backyard includes a newer garden shed for storage and off-street parking from the laneway. The current owner states that if you are creative you can actually fit 4 vehicles in the back. The space does also allow enough room for a garage should you choose. Back inside and downstairs, is a partial basement with lower ceilings. There is unfinished storage, a laundry room in the utility room, and a large finished area perfect for a kids playroom, or family movie zone. As per the Seller’s direction, all offers will be presented on 03/03/2026 12:05AM. (id:51699)
225 Edgemont Crescent
Corman Park Rm No. 344, Saskatchewan
An extraordinary custom-built estate set on a 30,056 sq. ft. lot in prestigious Edgemont Park Estates, this residence showcases exceptional craftsmanship, thoughtful design, and refined modern luxury. Striking curb appeal and meticulously landscaped grounds create an unforgettable first impression. Inside, engineered hardwood floors flow through the main living areas, complemented by premium high-pile carpeting and a professionally curated colour palette that brings warmth and cohesion throughout. Designed for both elevated everyday living and seamless entertaining, the expansive entertainment deck captures sweeping prairie views and stunning Saskatchewan sunrises and sunsets. The chef-inspired kitchen features high-end granite countertops, quality cabinetry, and generous prep space, opening naturally to the dining and living areas. Large windows throughout the home invite natural light and frame the surrounding landscape, enhancing the sense of space and connection to the outdoors. Spa-inspired bathrooms with heated floors provide comfort and relaxation, while five spacious bedrooms offer flexibility for family, guests, or home office needs. Smart-home integration includes a Control4 automation system, multi-camera security, Siemens whole-home surge protection, and radon mitigation for added peace of mind. An auxiliary laundry service in the mechanical room, Rainbird irrigation controller, and high-performance HVAC system enhance efficiency and convenience. The impressive 36’ x 28’ triple heated garage with 13’6” ceilings accommodates vehicle lifts, hobby space, or premium storage. Offering privacy, scale, and enduring quality in one of the area’s most sought-after communities, this is a rare opportunity in Edgemont Park Estates. (id:51699)
403 Thomson Street
Outlook, Saskatchewan
What a great opportunity to own a spacious (1,470 sq ft) family home in the welcoming community of Outlook! This property features updated flooring and fresh paint throughout, creating a bright and modern feel. The beautiful, oversized kitchen offers plenty of cabinetry and workspace—perfect for family meals and entertaining—while the updated bathroom adds style and comfort. Enjoy a large newly renovated basement with great potential for extra living space, hobbies, or storage, plus a generous backyard ideal for kids, pets, and summer gatherings. This bungalow has seen some expensive upgrades such as windows and sewer lines to the curb. A fantastic home on a large 81x120 lot with room to grow in a great location, don't miss your chance to make it yours! (id:51699)
7 Spiritwood Lane
Good Lake Rm No. 274, Saskatchewan
Welcome to your own retreat at Good Spirit Acres, where comfort meets convenience in a serene, low-maintenance setting just minutes from Good Spirit Lake Provincial Park. This charming year-round log cabin offers 672 square feet of thoughtfully designed single-level living, ideal for anyone looking to enjoy lake life without the hassle of yard work or exterior maintenance. Simply arrive, unwind, and embrace everything this beautiful area has to offer. The bright, functional kitchen comes fully equipped with a fridge, stove, and above-the-range microwave, flowing seamlessly into the dining area with direct access to the deck — perfect for morning coffee or relaxing evenings. The inviting living room features a cozy gas fireplace and mounted television, creating a warm and welcoming atmosphere, all within an open-concept kitchen, dining, and living space. Two well-sized bedrooms and a full four-piece bathroom complete the layout, providing comfortable accommodations for family or guests. A couch set, bed, and TV are included, making this home truly move-in ready. Outside, you’ll appreciate the interlocking brick sidewalk and parking pad with room to build a garage, along with a deck that overlooks a peaceful green space featuring lawn and a small playground area — ideal for enjoying the outdoors in a quiet, community-focused setting. Residents enjoy easy access to beach life, boating, golf, walking trails, a nearby convenience store, and year-round recreational activities, all while being conveniently located approximately 35 minutes from Yorkton. Condo fees of $450 per month (subject to change) provide exceptional value by covering power, gas, water, exterior maintenance, exterior insurance, and contributions to the reserve fund, allowing for truly stress-free ownership. Experience easy lake living and the beauty of nature — your peaceful escape awaits at Good Spirit Acres. (id:51699)
81 1128 Mckercher Drive
Saskatoon, Saskatchewan
Welcome home, step into this spacious 3 bedroom, 1.5 bath townhouse in the popular Wildwood Village complex, this well kept home offers comfort and good value with a finished basement. This townhouse is in a prime location close to numerous amenities on 8th street (walking distance), with great bus access to the University, perfect for families or investors. Just outside your front door you have visitor parking for your guests convenience and additional parking stalls can be made available for your townhouse through the property management at a monthly cost. You will appreciate the added storage (pantry) in the kitchen, half bathroom and a spacious step down living room facing south with large windows for a bright and functional layout on the main floor. There is a patio door to your own fenced in private backyard and deck, with a shed! Some upgrades have been to the 2nd floor bathroom with a Bath Fitter tub and tub surround, new High Efficient furnace (2017), new water heater (2017), new Washer / Dryer (2016), and a new kitchen counter top (2019). This property offers more than just a place to live --- its an opportunity to grow your family and create lasting memories! P.S. Low condo fee's! (id:51699)
102 235 Evergreen Square
Saskatoon, Saskatchewan
Welcome to Sequoia Square, where comfort meets convenience in this exceptionally maintained main-floor condo. This beautiful 2-bedroom, 2-bathroom home offers stylish living with the added bonus of direct exterior access — providing extra privacy and easy entry. Step inside to discover a bright, open-concept layout enhanced by soaring 9-foot ceilings and expansive windows that fill the space with natural light. The thoughtfully designed floor plan features forced air heating for consistent, year-round comfort. The contemporary kitchen is both functional and elegant, showcasing quartz countertops, stainless steel appliances, soft-close cabinetry, and a standalone island that offers additional prep space, storage, and casual seating. Seamlessly connected to the dining and living areas, it’s perfectly suited for entertaining or relaxed everyday living. The spacious primary suite serves as a private retreat, complete with large windows, a refined dressing/closet area, and a modern ensuite featuring double sinks and a walk-in shower. A second well-sized bedroom, a full four-piece bathroom, and a convenient in-suite laundry and storage room complete the interior. Enjoy your morning coffee or unwind in the evening on the generous covered balcony — a perfect extension of your living space. Additional features include central air conditioning, one underground parking stall, and one electrified surface stall. Residents also enjoy access to a welcoming main lobby and recreation rooms on each floor. Ideally situated with quick access to the University of Saskatchewan and nearby amenities, this outstanding main-floor unit offers the perfect blend of style, function, and location. (id:51699)
900 Anderson Street
Grenfell, Saskatchewan
THIS 1958 BUNGALOW HAS CLASS AND COMFORT! 2 BEDROOM PLUS 3 BATH HOME is located in the heart of Grenfell on a semi private corner lot 100' x 135' , just a block away from groceries , mail and more. Since the beginning it has only had 2 owners, well kept , freshly painted and vacant, a must see to appreciate this 1331 sq ft home. What makes this different is the layout with an added sunroom in 1974 overlooking the green yard , with ceiling to floor windows. A bright and happy vibe at 900 Anderson Street. Displaying main floor life at ease with 2 large bedrooms , a 3 piece bath, classy white kitchen and dining room with lighted glass wall cabinet ,patio doors to deck, laundry closet , an extra 1/2 bath at front door and a living room on front side. Access the single attached garage off the kitchen. In the basement , extra wide hallway leads to many rooms to include , a 3 piece bath with "jack n jill" doors to a guest room or office, an open rec area with corner jacuzzi tub (not used ). Trees surround the yard and the back deck for tranquility and some shade. Appliances are not included except a BI dishwasher. HE furnace and central air 2012. This home has always been an "Eye catcher" with white delicate metal scrolling found on the front covered deck. Maybe this is the time to "SAY YES TO THE ADDRESS" (id:51699)
2978 Green Brook Road
Regina, Saskatchewan
Welcome to 2978 Green Brook Road in the sought-after Greens on Gardiner! This 2023-built, 2-storey detached home offers 1,825 sq. ft. above grade plus a fully finished regulation basement suite with separate entry—an exceptional opportunity for multi-generational living or mortgage-helping income. The bright main floor features durable vinyl plank flooring, a spacious living room, dining area, and a modern kitchen complete with quartz countertops, large island, stainless steel appliances, and plenty of cabinetry. A convenient 2-pc bath completes the main level. Upstairs you’ll find a versatile bonus room, second-floor laundry, two well-sized bedrooms, a full 4-pc bath, and a generous primary suite with a 5-pc ensuite. The fully finished basement includes its own kitchen, living and dining areas, two bedrooms, 4-pc bath, and laundry—professionally developed as a regulation suite for added value and flexibility. Built with wood frame construction, vinyl exterior, asphalt shingles, full concrete basement, natural gas heating, central A/C, and sump pump. Situated on a 3,017 sq. ft. lot with fenced yard, concrete driveway, and double attached garage, offering a total of 4 off-street parking spaces. Located close to parks, schools, and all east-end amenities, this modern home delivers space, style, and income potential in one of Regina’s most desirable neighbourhoods. (id:51699)
2415 5500 Mitchinson Way
Regina, Saskatchewan
Welcome to this well-maintained condo in the desirable Harbour Landing neighbourhood of Regina! Located at 2415–5500 Mitchinson Way, this 775 sq. ft. single-level unit offers a bright, open-concept layout with modern finishes throughout. Built in 2015, this 2-bedroom + den, 2-bathroom home features a spacious living room with laminate flooring and patio door access to your private balcony—perfect for enjoying fresh air and the view. The functional kitchen includes contemporary cabinetry, ample counter space, stainless steel appliances, and an eat-up peninsula overlooking the dining and living areas, ideal for entertaining. The primary bedroom offers great space along with a walk-through closet and 4-piece ensuite, while a second bedroom and a second 4-piece bathroom add comfort and flexibility for guests or roommates. The versatile den is ideal for a home office, hobby space, or extra storage. Additional highlights include in-suite laundry, window treatments, elevator access, and one exclusive underground parking stall (#126). Professionally managed, condo fees include heat, water, sewer, garbage, snow removal, lawn care, common area maintenance and reserve fund contributions. Pets allowed with restrictions. Close to parks, walking paths, shopping, restaurants, and all Harbour Landing amenities—this move-in ready condo offers comfort, convenience, and excellent value! (id:51699)
203 314 Nelson Road
Saskatoon, Saskatchewan
Sienna Pointe 1 203 314 Nelson Rd. Taxes $236.00 per month Condo Fee $600.00 per month(water and gas included) Healthy reserve fund of over $450,000.00 Heated underground parking, visitor parking beside building. Adjacent to bus stop Large amenities room which is available to book special occasions Guest suite which rents for $30.00 per night Non smoking building Pets not allowed Central Vac Central Air Garburator Laminate Floor and Carpet Under cabinet Lighting in Kitchen Gorgeous Natural Gas Fireplace Gas BBQ outlet on spacious deck Professional finished carpentry Heated Storage Stall Close to Shopping, Restaurants, banks etc. (id:51699)
1209 Wascana Street
Regina, Saskatchewan
Welcome to this cute and cozy home located on a quiet street in Regina! This charming property offers 2 large, bright bedrooms on the upper level, filled with natural light. The main floor features a spacious living room, an additional bedroom, a functional kitchen, a full bathroom, and a utility room — providing a practical and comfortable layout for families or investors alike. The double detached garage, accessible from the back alley, offers plenty of parking and storage space. (Garage shingles were replaced in 2023.) Extensively upgraded throughout in 2022, this home is move-in ready and well maintained. It has also been successfully operated as a profitable secondary short-term rental and has been approved by the City of Regina as a Secondary Short-Term Rental since 2023 — a fantastic opportunity for buyers looking to generate income. Whether you’re searching for an affordable home or a turnkey investment property, 1209 Wascana Street is a great opportunity you won’t want to miss! (id:51699)
2163 Edward Street
Regina, Saskatchewan
Welcome to 2163 Edward Street — a wonderful family home located in the heart of Regina’s desirable Cathedral neighbourhood, just off 13th Avenue. Offering 1,755 sq. ft. of living space, this charming and well-maintained property is ideally situated close to downtown, parks, shopping, the airport, and schools. This home presents an excellent opportunity for first-time homebuyers, growing families, or investors seeking strong rental potential. The property features two regulated units plus a basement with a separate entrance — ideal for office use or additional storage. Unit A offers a front entry, a spacious living room and kitchen, two good-sized bedrooms, and a 4-piece bathroom. Unit B features a private rear entrance with an excellent layout, including a living room, kitchen, two bedrooms, a 4-piece bathroom, and a balcony. The basement unit has its own separate side entrance and includes a spacious living room, one bedroom, and a 4-piece bathroom, providing added convenience and flexibility. The property also offers convenient parking space at the rear. (id:51699)
1805 3rd Street
Estevan, Saskatchewan
Investor Alert – Four Self-Contained Suites with Exceptional Revenue! This is the kind of property investors wait for. Purposefully configured with four fully self-contained, separately metered (gas/power) suites, this income-producing asset offers immediate cash flow and long-term upside. Whether you’re expanding your portfolio or looking for a smart owner-occupied mortgage helper, this opportunity checks every box. The property features two spacious townhouse-style units (Unit A & Unit B). Each main floor offers a functional open-concept design with a bright kitchen complete with laminate countertops, centre work/eat-at island, and a generous living and dining area ideal for modern tenants. A convenient two-piece bathroom completes the main level. Upstairs, each townhouse includes three well-appointed bedrooms, including a primary suite with a private three-piece ensuite and walk-in closet, plus an additional four-piece bathroom serving the secondary bedrooms. The layouts are practical, attractive, and highly rentable. The lower level adds even more value with two additional one-bedroom suites, each fully self-contained and thoughtfully laid out with a kitchen, living/dining area, spacious bedroom, walk-in closet, and private ensuite. These basement suites create significant supplemental income potential, making this property an ideal mortgage offset strategy for owner-occupiers or a strong yield performer for investors. With a proven rent roll and respectful, responsible tenants already in place, this property delivers strong, reliable revenue from day one. Opportunities offering four income streams under one roof are rare — secure a cash-flowing asset that works for you from the moment you take possession. (id:51699)
Rm Of Reciprocity Land Bordering Moose Creek Rm
Reciprocity Rm No. 32, Saskatchewan
SE SASK PRODUCTIVE GRAIN LAND IN SW CORNER of RM of RECIPROCITY - SW 22 04 34 W1 - ** BIDS/Offers DUE APRIL 15th - Noon ** ** Productive grain land with Sama Assessment of $323,400, 135 Cultivated Acres, SCIC Soil Class H, Topography is T1 - Level/Nearly Level & minimal stones, Soil Association 1 Blaine Lake. Crop Rotation Practiced 2024 Faba Beans, 2025 Wheat, 2025 Fall application of sulfur for intended 2026 canola Crop. Two surface leases at $8250 annually. Seller offering possession of May 1 with no pending lease/rental commitments. Contact realtors for more info or to submit bids/offers. Seller not obligated to accept highest or any bid submitted. As per the Seller’s direction, all offers will be presented on 04/15/2026 12:12AM. (id:51699)
314 Railway Street
Bienfait, Saskatchewan
SOO Affordable! Why not invest in Yourself and make mortgage payments instead of Rent? This Open-concept kitchen/dining area/Livingroom home has been lovingly updated lately. There is a modern 4 piece bathroom with ceramic tile accents. The Primary bedroom is very sizable. New flooring in main area. The basement hold the utilities, washer/dryer as well as a small 2 piece bathroom. In the yard there are Loads of mature trees for shade against the elements as well. Enjoy the solitude of being located on the outer edge of Bienfait (7 minutes from Estevan with many amenities). Call today for more information or to set up a viewing appointment. (id:51699)
1723 Allbright Crescent
Prince Albert, Saskatchewan
Beautifully maintained 4 level split offering 4 bedrooms and 2 bathrooms, located close to schools, parks, and the Rotary Trail! The main floor welcomes you with a spacious kitchen featuring stainless steel appliances, a stylish backsplash, crisp white cabinetry including floor to ceiling pantry cabinets, and a large island with bar seating. Expansive windows fill the space with natural light, creating an inviting setting for everyday meals and casual gatherings. The living room is bright and comfortable, highlighted by vaulted ceilings that enhance the sense of space and make it an ideal place to relax or entertain. The upper level offers 3 generously sized bedrooms and a 4 piece bathroom. The lower level extends your living space with a large family room that is perfect for movie nights, a games area, or a childrens play space. This level also includes a 3 piece bathroom and a spacious laundry room with plenty of room for organization and everyday essentials. The fourth level features a 4th bedroom, perfect for guests or a home office along with a utility room that provides additional storage. Situated on a fully fenced, south facing lot, the backyard is a sun-filled retreat perfect for outdoor living. A deck with a pergola provides a comfortable setting for morning coffee or evening gatherings, while a charming garden area adds beauty and a touch of tranquility. There are two good size sheds, one of which is electrified and set up as a workshop, offering versatile space for projects, hobbies, or extra storage. At the front of the property, a single driveway provides convenient parking and easy access to the home. This home is ready to welcome its next owners. Don’t miss out on this exceptional opportunity! (id:51699)
210 Clinton Place
Swift Current, Saskatchewan
Welcome to 210 Clinton Place, a fully renovated Home tucked away in every family's favourite neighbourhood, trail! Enter through the front door to to find the open concept great room filled with contemporary finishes and flooded with natural light. Hardwood floor spans the room along with updated paint and topped with fresh new light fixtures. On the west wall find the chic white kitchen equipped with a 4-piece stainless steel appliance package, granite countertops, high gloss white panel cabinetry, a glass backsplash and a window perfectly situated in front of the sink. This large eat-in kitchen boasts loads of space for a moveable or permanent island as well as ample space for a large dining area. Adjacent you will find a large living space with a view of the lovely cul-de-sac in which the home is located. Down the hall are 3 well-sized bedrooms, one of which is the spacious master bedroom with attached 2-piece ensuite. Through the secondary bedroom find French doors offering access to the cozy, fully fenced yard. A renovated 4-piece bathroom completes this floor. The lower level is nothing short of the main, freshly renovated in a modern palette, with new carpet, pot lights and an updated 3-piece bathroom. Adding to the living space the large recreation room houses a built in electric fireplace and a bar with both a wine cooler and mini fridge. A 4th bedroom can be found here as well as a large laundry/utility room with built in cabinetry. Other updates include new flooring, trim, doors throughout the home, PVC windows, updated fence, main floor blinds, an oversized single car garage, covered car port, updated plumbing as well as an energy efficient furnace and 2018 hot water heater, 2019 water softener and central air conditioner (2017). This location can not be beat! Tucked away in a cul-de-sac steps from Sundance Park and minutes from amenities like the Co-op, restaurants, parks, walking paths and more! Contact today to book your personal viewing As per the Seller’s direction, all offers will be presented on 03/05/2026 7:00PM. (id:51699)
434 Colonel Otter Drive
Swift Current, Saskatchewan
Welcome to your family's new sanctuary! This charming 3-bedroom, 3-bathroom bungalow is situated in a welcoming neighbourhood and presents a fantastic opportunity that fits your budget. Upon entering, you’ll be greeted by a spacious and inviting floor plan, where bright living areas shine through PVC windows (newly installed in 2022) that enhance energy efficiency and comfort. The primary bedroom features a convenient 2-piece ensuite, offering a private retreat. At the heart of the home is the elegant white kitchen, which seamlessly connects to a delightful deck through patio doors (new in 2021)—an ideal spot for savouring your morning coffee or hosting summer gatherings. A standout feature of this residence is the generous recreation room, warmed by a natural gas fireplace, perfect for cozy evenings featuring a nook for a kids play area and an additional office storage room and three-piece bathroom. Storage will never be a concern with plenty of space to keep your belongings organized and clutter-free. A new SS stove has been added but is not shown in the photos. An added bonus is the oversized single attached garage, providing extra convenience. Just steps away, you’ll find a spray park, various parks, and picturesque walking paths—perfect for outdoor enjoyment and relaxation. This home is located within the highly sought-after École Centennial school division, with a bus stop conveniently located right outside your door. Additional updates include new shingles installed in 2021 and an updated water heater with warranty. Don't let this wonderful opportunity pass you by! Contact today for more information and take the first step towards making this delightful property your family's new home. As per the Seller’s direction, all offers will be presented on 03/06/2026 6:30PM. (id:51699)
175 Walden Crescent
Regina, Saskatchewan
Welcome home to 175 Walden Crescent nestled within our Glencairn neighbourhood! The owners have raised a family & made many memories within these walls over the last decades! Offering a family friendly floorplan with 3 bedrooms & 1 bathroom up & a downstairs with oodles of space, you can grow and thrive in this home! From the first moment you pull into the driveway (new concrete pour right to the backyard/garage) & open the front door into the entry you feel at home! The living room is accented by a bright west facing window & warmth from the hardwood flooring. You’ll appreciate the updated kitchen featuring custom handmade hickory cabinets & pullout drawers, with everything positioned where you need it to be! This eat in dining room will easily accommodate family dinners or doing hours of homework at the table! All three bedrooms are a good size, & the full bathroom completes the main floor. The basement offers a rec room space, office area (window does not meet egress requirements), massive cold storage room for your future canned goods from the garden, & a gigantic area encompassing the laundry/utility + storage space. Outside this 6,825 SQFT lot easily accommodates a detached garage (17.5x24.10 interior measurements) heated (electric) & w/its own 220V power, patio area, many perennials, a beloved apple tree & raspberry bushes, garden plot, plus a law area & the two sheds are included! Perks: Exterior siding & shingles, 100amp panel, all appliances, owned mechanical & more! Enjoy living in the East end close to shopping amenities, schools & much more! This could be your home sweet home! You are welcome to visit the open house scheduled on March 1st from 12pm to 2pm! As per the Seller’s direction, all offers will be presented on 03/02/2026 5:30PM. (id:51699)
104 1152 103rd Street
North Battleford, Saskatchewan
Come home to low maintenance living in a friendly, welcoming building. This well kept east facing unit at Maples II has a smart, comfortable layout with a bright, open kitchen, laminate flooring, in suite laundry, a full 4 piece bathroom, and a private balcony. The primary bedroom is spacious, with a walk in closet and a private 3 piece ensuite. The second bedroom is flexible for guests, hobbies, or a home office. Enjoy the convenience of an underground parking stall with storage, elevator access, and a common meeting room. This self managed condo is ideally situated in a walkable downtown location—close to the hospital, walk-in medical clinic, pharmacy and just one block from the Catholic church. Friendly neighbours, social gatherings, card games, puzzles, and daily coffee visits create a warm, connected atmosphere at Maples II. This condo is ideal for anyone seeking simplicity, comfort, and peace of mind. Take a look—this may be exactly what you’ve been waiting for. (id:51699)
227 Cockcroft Street
Saskatoon, Saskatchewan
The "Oliver" by North Ridge Development Corporation is a 1501 square foot 2-Storey home located in the growing community of Brighton. A bright main floor layout featuring a large kitchen with walkthru pantry and island, dining area, living room, and 2-pce bath. Durable vinyl plank flooring in kitchen, living and dining rooms is attractive in appearance, high quality shelving in all closets and an upgraded trim package giving a fresh and modern feel along with beautiful cabinetry and quartz counter tops. The 2nd level features 3 bedrooms, a 4-piece main bathroom, and laundry. The master bedroom showcases beautifully with a 3-piece ensuite and walk-in closet. This home also includes a heat recovery ventilation system and high efficient furnace. GST and PST included in purchase price with applicable rebates to builder. Saskatchewan Home Warranty Premium Coverage. This home is move-in ready! (id:51699)
1138 1st Street
Estevan, Saskatchewan
Exceptional oversized corner lot located in Estevan’s desirable central neighbourhood directly across from Churchill Park, offering direct access to walking paths, outdoor swimming pool, playground, ball diamonds, and beautiful sunset views. Zoned R3 – Residential Medium Density, this property provides outstanding flexibility for both investors and those looking to build a forever home with income potential. Permitted uses (P) within the R3 District include accessory buildings or uses, active adult living, row housing, fourplex dwellings, parks, and home-based businesses. Discretionary uses (D), subject to City approval, include apartment buildings, duplex dwellings, semi-detached dwellings, triplex dwellings, single detached homes, secondary suites, supportive living, group homes, day cares and home day cares, bed and breakfast operations, private clubs, places of worship, communication towers, show home sales and service, and surveillance suites. The generous lot size exceeds typical minimum requirements and offers potential for a walk-out basement design, creating additional development flexibility and suite potential. A garage is already situated on the property, providing immediate utility and added value. Opportunities combining prime park-side location, medium-density zoning flexibility, and strong long-term development upside are rare in this established neighbourhood. Build a multi-unit revenue property, develop active adult housing, or design a custom home with income support — the zoning supports it. (id:51699)
614 150 Langlois Way
Saskatoon, Saskatchewan
Welcome to this fully developed three-bedroom townhouse located in the highly desirable Stonebridge neighbourhood. The main level welcomes you with a spacious open floor plan, featuring a kitchen complete with modern black appliances and a large corner pantry. The living room has big windows letting in all that natural light, with access to a private balcony that overlooks a mature green space and includes a natural gas hookup. Just up the stairs leads you to two bedrooms and a 4-piece bathroom. The third level boasts a generous family room, perfect for entertainment or a home office. The fully finished basement includes an oversized bedroom or family room with a closet and a 3-piece bathroom. Additional amenities include a single attached garage and extra parking right off the garage. The additional amenities in the complex include a gym, clubhouse, and tennis courts. This property is waiting for you. Call your favourite realtor for a private viewing today!! As per the Seller’s direction, all offers will be presented on 03/05/2026 12:00PM. (id:51699)
295 Nazarali Way
Saskatoon, Saskatchewan
The "Alexandra" by North Ridge Development Corporation is a "Suite Ready" 1665 square foot 2-Storey home located in he growing community of Brighton. This home includes several unique features, providing a fresh and modern look, including high quality shelving in all closets, quartz countertops, vinyl plank flooring, and an upgraded trim package as well as a heat recovery ventilation system and a high efficient furnace. GST and PST included in purchase price with any rebates to builder. Saskatchewan Home Warranty. Home is complete and ready. (id:51699)
223 Cockcroft Street
Saskatoon, Saskatchewan
Welcome to the "Barnet" model by North Ridge Development Corporation. This 1580 square foot 2-Storey w/ side entry includes a large kitchen with walk thru pantry and island, a good sized dining and living area, and 2-pce bath. This floorplan also has a second floor with 3 bedrooms, 2-4-piece bathrooms and laundry. Some unique features, providing a fresh and modern look, include high quality shelving in all closets, quartz countertops, vinyl plank flooring, and an upgraded trim package. This home includes a heat recovery ventilation system and a high efficient furnace. As well, a double attached garage. Saskatchewan Home Warranty. GST and PST included in purchase price with any rebates to builder. Saskatchewan New Home Warranty. This home is move-in ready. (id:51699)
91 Moir Drive
Oxbow, Saskatchewan
Tucked away on a quiet cul-de-sac in the heart of Oxbow, this beautifully updated home offers an unbeatable blend of peace, privacy, and breathtaking views. Backing directly onto the valley, you'll enjoy panoramic scenery, daily wildlife visits, and a backyard that feels like your own private retreat. Inside, this home impresses with a thoughtful layout and stylish renovations. Vaulted ceilings with rustic beams and a cozy wood-burning fireplace create a warm, welcoming ambiance in the main living area. The kitchen has been tastefully modernized with sleek white cabinetry, Corian countertops, and contemporary flooring that flows seamlessly into the dining and living spaces—perfect for everyday living or entertaining. With three bedrooms on the main floor and a fourth downstairs, there’s plenty of room for family or guests. The basement also features a comfortable family room with new carpeting, a dedicated office space, a finished laundry room with ample storage, and extra areas ideal for crafting, fitness, or hobbies. Two bathrooms—one on each level—offer everyday convenience. Well cared for and move-in ready, the home includes many valuable updates: PVC windows, new furnace and A/C (2023), water softener (2022), central vac with basement and garage hookups, and fibre optic internet. For larger gatherings, a second fridge and stove in the basement add flexibility and can be negotiated into the sale. Step outside to enjoy the peaceful deck with a natural gas BBQ hookup, charming patio brick driveway, and attractive exterior finish with vinyl siding and brick accents. The single attached garage provides convenient parking and built-in storage, while the back shed/workshop adds even more space—ideal for a second garage for quads and snowmobiles. If you're searching for a home that offers comfort, beauty, and a peaceful setting, this is the one. Come experience the serenity and charm of this valley-view gem—schedule your private showing today. (id:51699)
279 Nazarali Way
Saskatoon, Saskatchewan
Welcome to the "Heatley" model by North Ridge Development Corporation. This 1968 square foot walk out 2-Storey home with a main floor consisting of a large kitchen with walk thru pantry and island, a good sized dining and living area, mudroom and 2-pce bath. This floorplan also has a second floor with 3 bedrooms, a bonus room, a 4-piece main bathroom, 5-piece ensuite and laundry. Some unique features, providing a fresh and modern look, include high quality shelving in all closets, quartz countertops, vinyl plank flooring, and an upgraded trim package. This home includes a heat recovery ventilation system, high efficient furnace. As well, an oversized double attached garage, front driveway, front landscaping, and rear deck with aluminum railing. Saskatchewan New Home Warranty. GST/PST included in purchase price with any rebates to builder. Saskatchewan Home Warranty Premium Coverage. *Home is now complete and ready for possession* Call to View! (id:51699)
130 Church Drive
Regina, Saskatchewan
Looking for a great home in a friendly neighbourhood? This fantastic 3 bedroom 2 bath home backing a park is the one for you. It has been meticulously cared for over the years with many updates. The kitchen and dining room are a good size to have those family meals that are so important. The open concept allows them to look into the nice sized living room. There are 3 good sized bedrooms on the main floor as well as a 4 piece bath. The windows on the main floor have been recently replaced and the laminate flooring looks like it was just put in. The basement is fully developed with a huge rec room, 3 piece bath and plenty of storage. Outside you will find a large 2 car detached garage, decks front and back, 2 sheds, and a lovely yard with 3 Cherry trees off the back deck and a producing Apple tree by the back shed. Adding value to this already great home are the inclusions of all appliances, R/O system and a generator hookup for backup power. Call your agent to set up a viewing of this great home. As per the Seller’s direction, all offers will be presented on 03/02/2026 7:00PM. (id:51699)
341 Mariner Avenue
Aquadeo, Saskatchewan
For more information, please click the "More Information" button. Charming 3-Bedroom Cabin for Sale – Resort Village of Aquadeo, Jackfish Lake. Escape to lake life with this cozy 3-bedroom, 1-bathroom seasonal cabin located in the beautiful Resort Village of Aquadeo. Situated on a titled lot, this fully furnished getaway is move-in ready and comes complete with everything you need for a relaxing stay — including a fully stocked kitchen, washer/dryer, deep freeze, BBQ, outdoor furniture, and even a golf cart! Enjoy 790 sq ft of indoor living space plus a spacious 300+ sq ft screened-in room perfect for summer evenings. Aquadeo offers the ultimate lakeside lifestyle with a 9-hole golf course, fantastic fishing, a restaurant, swimming, and a marina — all just steps away. (id:51699)
938 Brighton Gate
Saskatoon, Saskatchewan
Welcome to the "Heatley" model by North Ridge Development Corporation. This 1968 square foot 2-Storey home with a main floor consisting of a large kitchen with walk thru pantry and island, a good sized dining and living area, mudroom and 2-pce bath. This floorplan also has a second floor with 3 bedrooms, a bonus room, a 4-piece main bathroom, 5-piece ensuite and laundry. Some unique features, providing a fresh and modern look, include high quality shelving in all closets, quartz countertops, vinyl plank flooring, and an upgraded trim package. This home includes a heat recovery ventilation system and high efficient furnace. As well, an oversized double attached garage, front driveway, front landscaping. Saskatchewan New Home Warranty. GST/PST included in purchase price with any rebates to builder. Saskatchewan Home Warranty Premium Coverage. *Home is now complete and ready for possession* Call to View! (id:51699)
3742 Green Moss Lane
Regina, Saskatchewan
Welcome to 3742 Green Moss Lane, a beautifully maintained 2-storey home in the heart of Greens on Gardiner offering 1,437 sq. ft. above grade plus a fully developed basement suite with separate entry. Built in 2011, this detached home features 4 bedrooms and 4 bathrooms, including a spacious primary suite with a 4-piece ensuite and walk-in closet. The main floor showcases rich hardwood flooring, a bright and inviting living room, a convenient 2-piece bath, and a stylish kitchen with dark cabinetry, granite countertops, tile backsplash, stainless steel appliances, island seating, and a dining area overlooking the backyard. Upstairs you’ll find three comfortable bedrooms and a full bath—ideal for busy family life. The fully finished basement is developed as a non-regulation suite with its own separate entry, featuring a living area, bedroom, 4-piece bathroom, and kitchen—an excellent mortgage helper or the perfect setup for extended family, guests, or a nanny, offering privacy and flexibility. Outside, enjoy a covered back deck complete with pergola, plus a fully fenced yard and a double detached garage. Located close to parks, schools, walking paths, and all the shopping, restaurants, and everyday conveniences of East Regina, this move-in ready home delivers outstanding value in one of the city’s most popular neighbourhoods. (id:51699)
Owen Farm Land Package
Battle River Rm No. 438, Saskatchewan
Farmland package for sale in the RM of Battleriver No.438. Well producing land with good access. Information taken from SAMA including the NE-12-42-16-W3 assessed at 484,300 153 cultivated acres, NW-06-42-15-W3 assessed at 158,400 41 cultivated, 20 native grass, 91 non cultivated, NE-06-42-15-W3 assessed at 125,900 85 cultivated, 62 non cultivated, SE-06-42-15-W3 assessed at 288,700 85 cultivated, 87 non cultivated, SW-06-42-15-W3 assessed at 288,700 120 cultivated, 40 non cultivated. The seller is in the process of sub diving the yard and will be +-40 acres being removed from pt of SW/NW-06 (proposed plan in the pictures). There is an RM gravel pile located on the NW-06 access must be granted to the RM to fulfill that obligation. Access through the NE-06 on old road allowance also must be granted to the RM for access. Seller states approx. 525 seedable acres, last years crop was NE-12(canola), south ½-06(canola), north of grid (lentils). (id:51699)
205c 1350 Gordon Road
Moose Jaw, Saskatchewan
Charming 1-bedroom, 1-bathroom condo featuring a cozy wood-burning fire place in the living room. Bright eat-in kitchen-- perfect for everyday living. Step outside to your private deck with a built-in storage shed, ideally positions facing the courtyard and your convenient parking stall. A great opportunity for first-time buyers, downsizers, or investors seeking low-maintenance living in a welcoming setting! Immediate possession is available! (id:51699)
934 Brighton Gate
Saskatoon, Saskatchewan
Welcome to the "Forbes" model by North Ridge Development Corporation located in Brighton! This quality built 1,968 sq. ft. two-story home offers oversized garage, 3 spacious bedrooms, 2.5 bathrooms, and an inviting interior bonus room. Plus, a side entrance to a basement offering the potential for a future basement suite. The amazing kitchen features a full wall of cabinets, providing ample storage and a sleek, modern look. A walk-in pantry adds even more convenience, making meal prep and organization a breeze. Upstairs, you’ll find a well-placed laundry room, making it easy to stay on top of chores. With its thoughtful design and premium features, this home is perfect for both everyday living and entertaining. Saskatchewan New Home Warranty. GST/PST included in purchase price with any rebates to builder. Saskatchewan Home Warranty Premium Coverage. *Home is now complete and ready for possession* Call to View! (id:51699)
57 Murphy Crescent
Saskatoon, Saskatchewan
Welcome to 57 Murphy Crescent, a thoughtfully updated bungalow located in the highly desirable Nutana Park neighbourhood. This well-maintained home offers three bedrooms on the main floor, highlighted by hardwood flooring in the living room and primary bedroom, creating a warm and inviting main level. The main floor bathroom has been upgraded, ensuring a clean and modern feel. The fully developed basement expands your living space with a generous sized family room, den area, bedroom (window not egress) and a convenient two-piece bathroom—ideal for additional living, work-from-home space, or entertaining. Outside, the landscaped yard offers privacy and the perfect place to unwind during the summer months. The oversized single detached heated garage offers exceptional functionality with a large overhead door, wall-mounted fluorescent lighting, and mezzanine storage—perfect for hobbyists or additional storage needs. Notable updates include furnace (’23), fridge (’22), dryer (’23), and vinyl plank (’22). This property presents an excellent opportunity for first-time buyers, investors, or those seeking a solid, move-in-ready home in a mature, well-established neighbourhood. As per the Seller’s direction, all offers will be presented on 03/02/2026 2:00PM. (id:51699)

