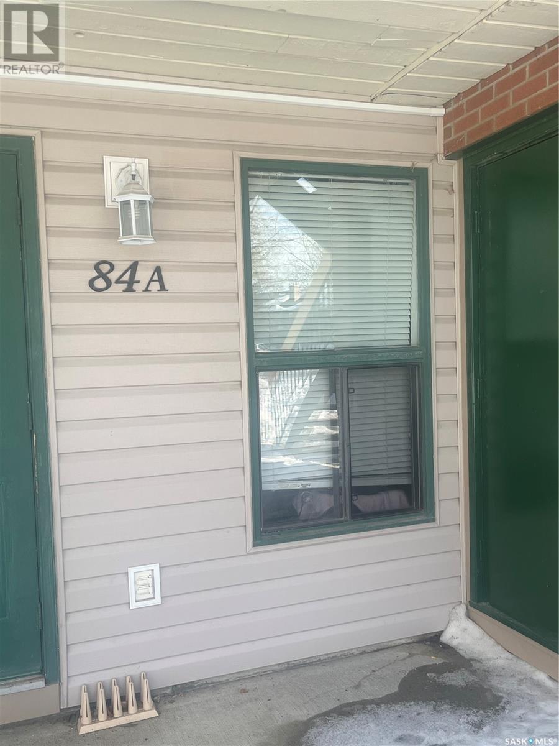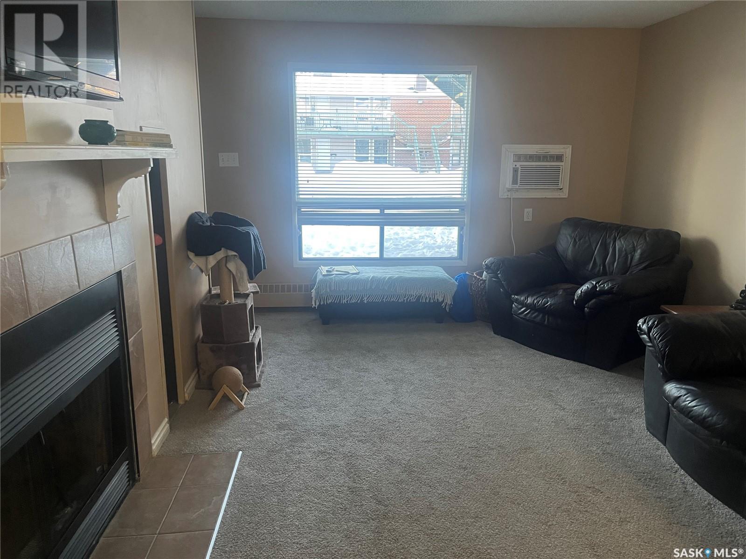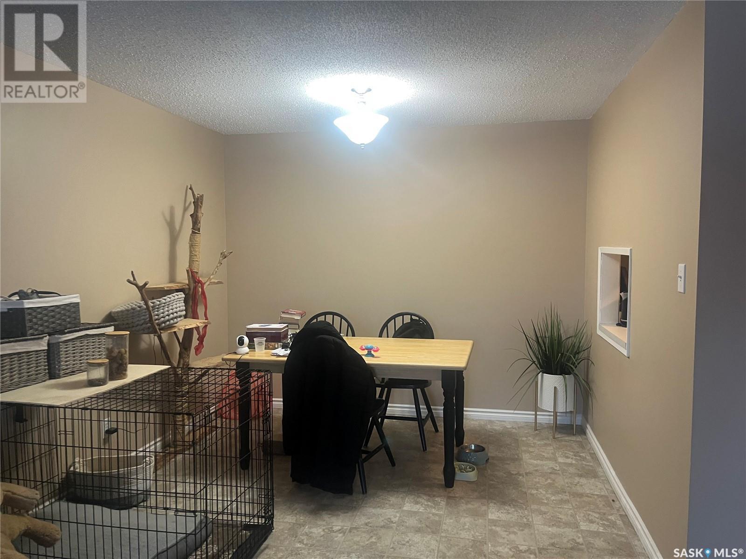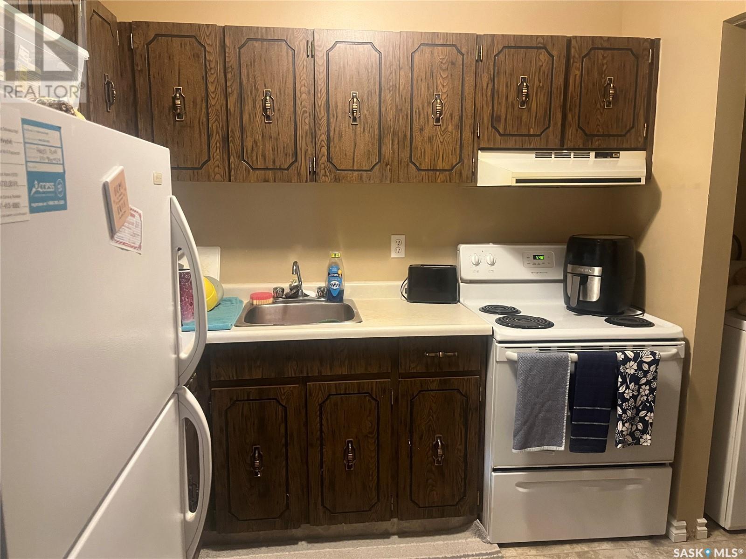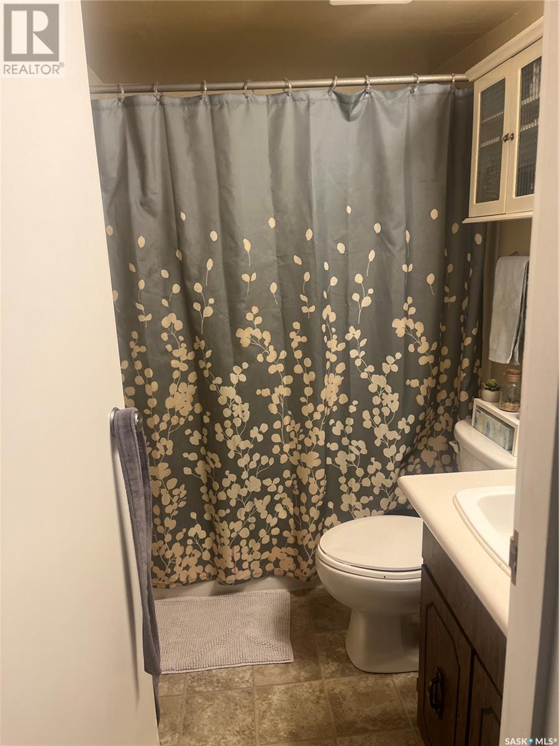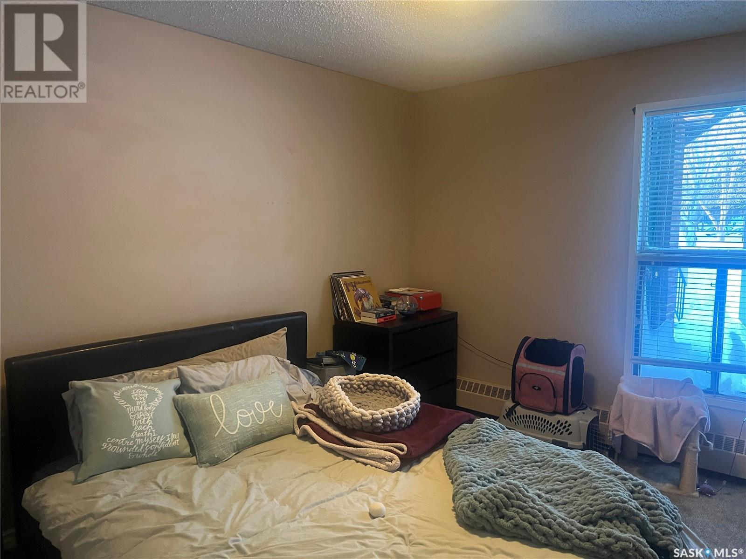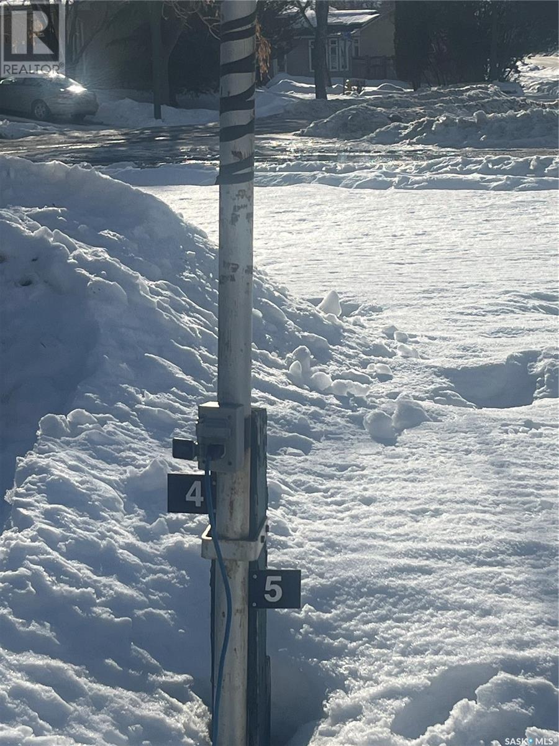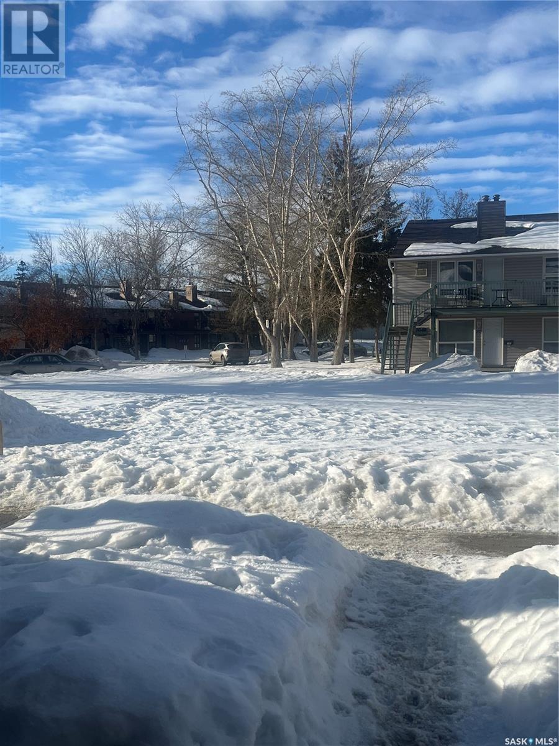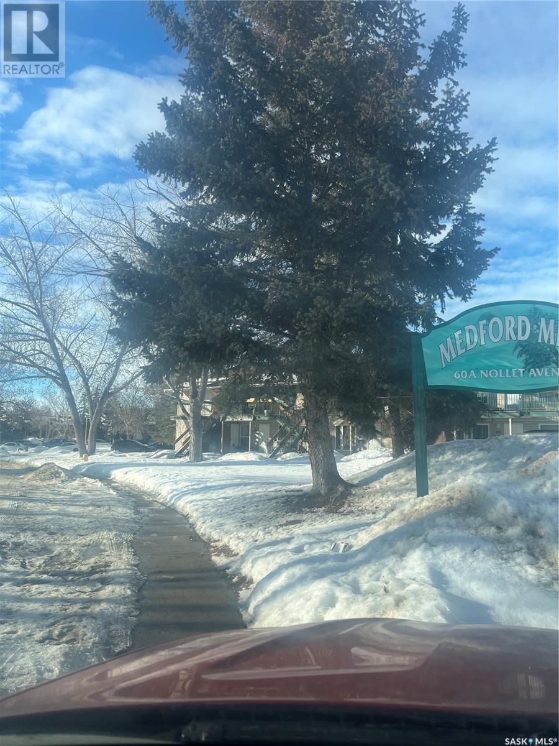A 84 Nollet Avenue Regina, Saskatchewan S4T 7T9
$55,000Maintenance,
$408.62 Monthly
Maintenance,
$408.62 MonthlyWelcome to this one-bedroom condo in the desirable Normanview West neighborhood, offering convenient access to shopping, amenities, and public transit. Priced to reflect that new owners will probably want to do updates. This unit features a functional floor plan that provides a spacious living room (fireplace not useable) and separate dining area. There is a pass through to the kitchen plus a door way. Plenty of upper cabinets and counter space add to the efficiency of this prep space. To the right of the stove are the laundry facilities add storage space. A good sized bedroom and full bath complete the unit. To the right of the front door is additional outdoor storage. One electrified parking spot #5. Fridge, stove, washer, dryer and window air conditioner included. Condo fees of $408.62 per month include heat, water, sewer, common area maintenance, common area insurance, exterior building maintenance, lawn care ,snow removal, garbage and reserve fund . Pets allowed with restrictions and approval. 2024 taxes were $1,428.33.This unit presents a great opportunity to own in a mature, residential area with everything you need close by! (id:51699)
Property Details
| MLS® Number | SK996601 |
| Property Type | Single Family |
| Neigbourhood | Normanview West |
| Community Features | Pets Allowed With Restrictions |
| Structure | Patio(s) |
Building
| Bathroom Total | 1 |
| Bedrooms Total | 1 |
| Appliances | Washer, Refrigerator, Dryer, Stove |
| Basement Development | Not Applicable |
| Basement Type | Crawl Space (not Applicable) |
| Constructed Date | 1977 |
| Cooling Type | Wall Unit, Window Air Conditioner |
| Heating Type | Baseboard Heaters, Hot Water |
| Size Interior | 698 Sqft |
| Type | Row / Townhouse |
Parking
| Surfaced | 1 |
| Parking Space(s) | 1 |
Land
| Acreage | No |
Rooms
| Level | Type | Length | Width | Dimensions |
|---|---|---|---|---|
| Main Level | Living Room | 13 ft ,9 in | 11 ft ,2 in | 13 ft ,9 in x 11 ft ,2 in |
| Main Level | Dining Room | 8 ft | 9 ft ,1 in | 8 ft x 9 ft ,1 in |
| Main Level | Kitchen | 10 ft | 7 ft | 10 ft x 7 ft |
| Main Level | Laundry Room | 7 ft ,5 in | 7 ft | 7 ft ,5 in x 7 ft |
| Main Level | Bedroom | 11 ft ,6 in | 10 ft ,7 in | 11 ft ,6 in x 10 ft ,7 in |
| Main Level | 4pc Bathroom | Measurements not available |
https://www.realtor.ca/real-estate/27955278/a-84-nollet-avenue-regina-normanview-west
Interested?
Contact us for more information


