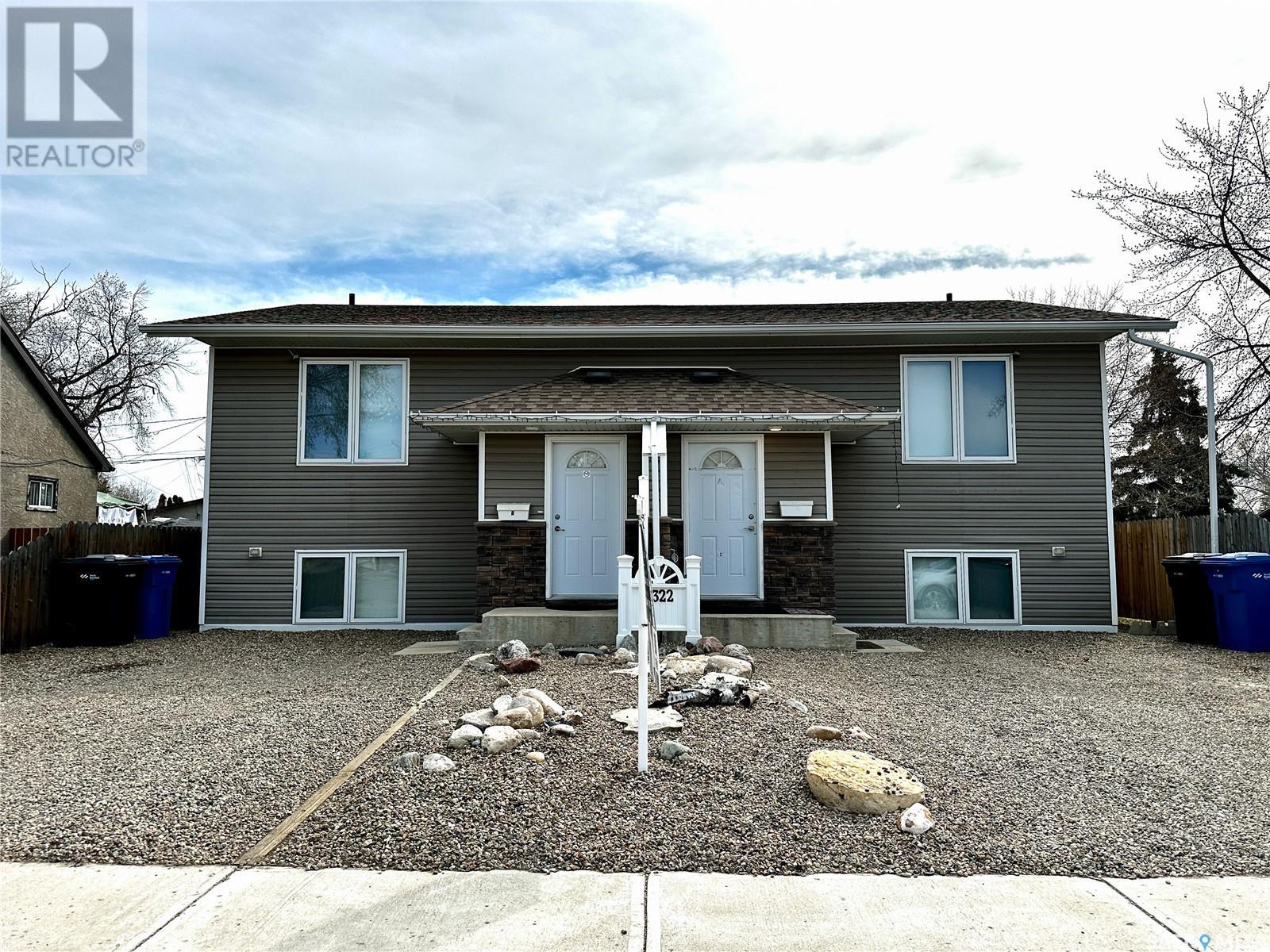4 Bedroom
6 Bathroom
1404 sqft
Bi-Level
Central Air Conditioning, Air Exchanger
Forced Air
Lawn
$319,900
Opportunity Awaits with this newer built bilevel style duplex on a quiet street! Tasteful finishes and a great floor plan in this 2014-built income property. Each 2 bedroom, 3 bath unit is 702 sqft and offers great living space. The main level is open concept with a large living room and kitchen and dining room. Patio door leads to a private deck with aluminum railing, that leads to a fully fenced backyard. There is a two piece bathroom on the main level as well. Head downstairs, where there are two bedrooms and two bathrooms. The master bedroom has a 3 piece ensuite and walk in closet. An additional bedroom, 4 piece bathroom, and laundry complete the basement level. Both units come with all appliances including washer and dryer. There is tons of parking, both in the front of each unit, as well as dedicated parking out back. Looking to expand your income property portfolio? This is it! Live in one side and rent out the other for easy equity and help with those monthly mortgage payments. So many possibilities! Call today for your personal showing. (id:51699)
Property Details
|
MLS® Number
|
SK962494 |
|
Property Type
|
Single Family |
|
Neigbourhood
|
Paciwin |
|
Features
|
Rectangular |
|
Structure
|
Deck |
Building
|
Bathroom Total
|
6 |
|
Bedrooms Total
|
4 |
|
Appliances
|
Washer, Refrigerator, Dishwasher, Dryer, Microwave, Window Coverings, Stove |
|
Architectural Style
|
Bi-level |
|
Basement Development
|
Finished |
|
Basement Type
|
Full (finished) |
|
Constructed Date
|
2014 |
|
Cooling Type
|
Central Air Conditioning, Air Exchanger |
|
Heating Fuel
|
Natural Gas |
|
Heating Type
|
Forced Air |
|
Size Interior
|
1404 Sqft |
|
Type
|
Duplex |
Parking
|
None
|
|
|
Gravel
|
|
|
Parking Space(s)
|
6 |
Land
|
Acreage
|
No |
|
Fence Type
|
Fence |
|
Landscape Features
|
Lawn |
|
Size Frontage
|
50 Ft |
|
Size Irregular
|
6000.00 |
|
Size Total
|
6000 Sqft |
|
Size Total Text
|
6000 Sqft |
Rooms
| Level |
Type |
Length |
Width |
Dimensions |
|
Basement |
Primary Bedroom |
|
|
13'2 x 10'3 |
|
Basement |
4pc Ensuite Bath |
|
|
8'5 x 4'10 |
|
Basement |
4pc Bathroom |
|
|
8'5 x 4'11 |
|
Basement |
Bedroom |
|
|
11'11 x 9'1 |
|
Basement |
Utility Room |
|
|
7'8 x 7'9 |
|
Basement |
Primary Bedroom |
|
|
13'2 x 10'3 |
|
Basement |
4pc Ensuite Bath |
|
|
8'5 x 4'10 |
|
Basement |
4pc Bathroom |
|
|
8'5 x 4'11 |
|
Basement |
Bedroom |
|
|
11'11 x 9'1 |
|
Basement |
Utility Room |
|
|
7'8 x 7'9 |
|
Main Level |
Living Room |
|
|
12'11 x 15'10 |
|
Main Level |
Kitchen/dining Room |
|
|
13'4 x 19'9 |
|
Main Level |
2pc Bathroom |
|
|
4'10 x 4'11 |
|
Main Level |
Living Room |
|
|
12'11 x 15'10 |
|
Main Level |
Kitchen/dining Room |
|
|
13'4 x 19'9 |
|
Main Level |
2pc Bathroom |
|
|
4'10 x 4'11 |
https://www.realtor.ca/real-estate/26639495/a-b-1322-107th-street-north-battleford-paciwin

















