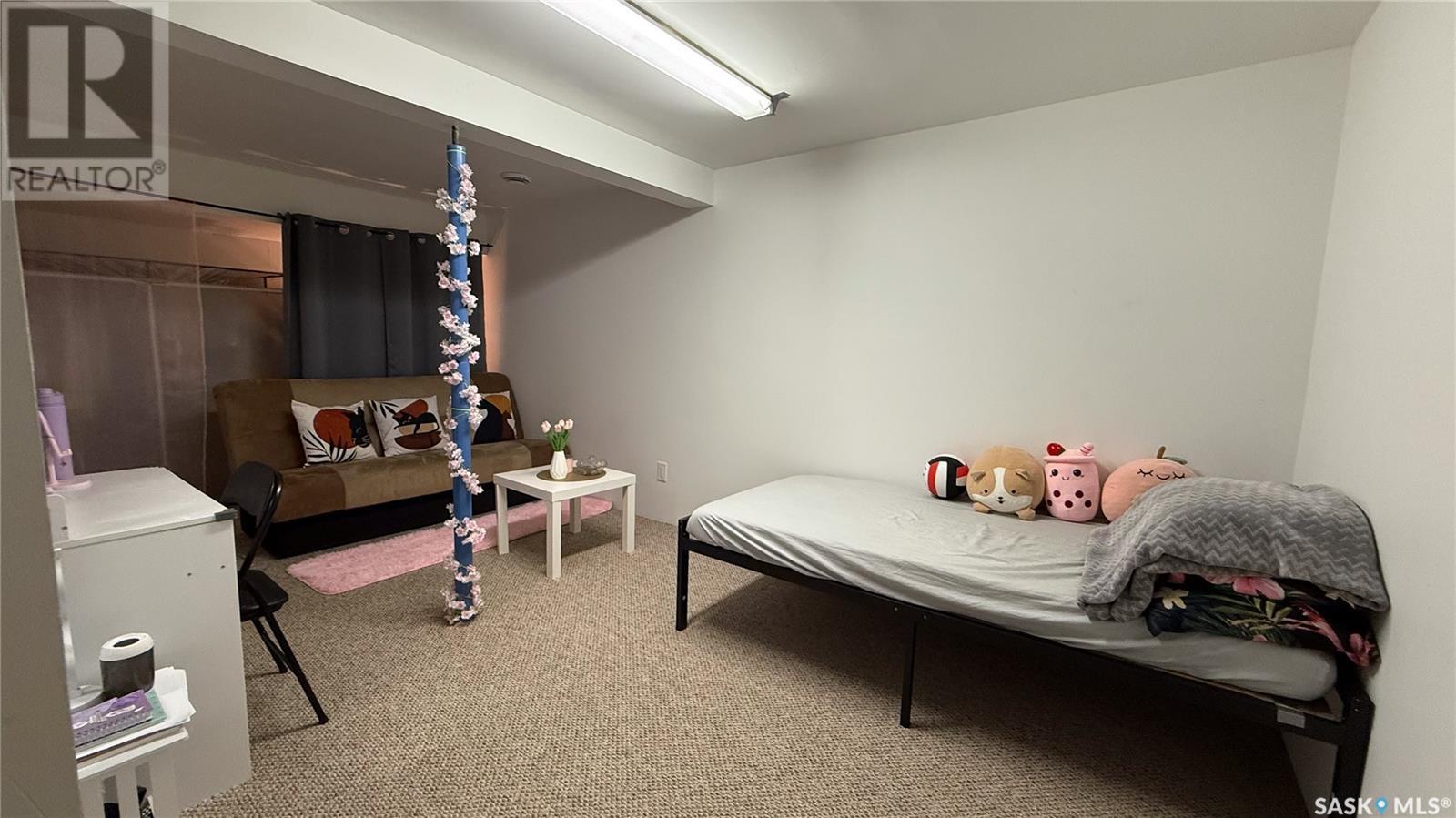A & B 1942 99th Street North Battleford, Saskatchewan S9A 2Y6
5 Bedroom
2 Bathroom
756 sqft
Bungalow
Forced Air
Lawn
$234,000
Investment Opportunity with income generated by the duplex, if buyer lives in one unit and rents the other side to cover part of the mortgage payment. Built in 1959 this duplex has 756 sq. ft. per side. 2 bedrooms, large kitchen, and living room. Both counter tops replaced 7 years ago, Side A had new water heater installed in 2023. Shingles replaces 2020. (id:51699)
Property Details
| MLS® Number | SK992828 |
| Property Type | Single Family |
| Neigbourhood | McIntosh Park |
| Features | Rectangular |
Building
| Bathroom Total | 2 |
| Bedrooms Total | 5 |
| Appliances | Washer, Refrigerator, Dryer, Stove |
| Architectural Style | Bungalow |
| Basement Development | Partially Finished |
| Basement Type | Full (partially Finished) |
| Constructed Date | 1952 |
| Heating Fuel | Natural Gas |
| Heating Type | Forced Air |
| Stories Total | 1 |
| Size Interior | 756 Sqft |
| Type | Duplex |
Parking
| None | |
| Parking Space(s) | 2 |
Land
| Acreage | No |
| Fence Type | Fence |
| Landscape Features | Lawn |
| Size Frontage | 50 Ft |
| Size Irregular | 6000.00 |
| Size Total | 6000 Sqft |
| Size Total Text | 6000 Sqft |
Rooms
| Level | Type | Length | Width | Dimensions |
|---|---|---|---|---|
| Basement | Family Room | 21 ft | 8 ft ,8 in | 21 ft x 8 ft ,8 in |
| Basement | Storage | 9 ft ,4 in | 9 ft ,4 in | 9 ft ,4 in x 9 ft ,4 in |
| Basement | Laundry Room | 13 ft | 4 ft ,11 in | 13 ft x 4 ft ,11 in |
| Basement | Storage | 10 ft | 8 ft | 10 ft x 8 ft |
| Basement | Bonus Room | 19 ft ,10 in | 20 ft ,11 in | 19 ft ,10 in x 20 ft ,11 in |
| Main Level | Living Room | 11 ft ,8 in | 10 ft | 11 ft ,8 in x 10 ft |
| Main Level | Dining Room | 11 ft ,8 in | 10 ft ,5 in | 11 ft ,8 in x 10 ft ,5 in |
| Main Level | Kitchen | 10 ft ,5 in | 10 ft | 10 ft ,5 in x 10 ft |
| Main Level | Bedroom | 9 ft ,6 in | 11 ft | 9 ft ,6 in x 11 ft |
| Main Level | Bedroom | 11 ft ,5 in | 9 ft ,6 in | 11 ft ,5 in x 9 ft ,6 in |
| Main Level | 4pc Bathroom | 6 ft ,6 in | 6 ft ,7 in | 6 ft ,6 in x 6 ft ,7 in |
| Main Level | Kitchen | 10 ft ,5 in | 10 ft ,11 in | 10 ft ,5 in x 10 ft ,11 in |
| Main Level | Bedroom | 8 ft ,10 in | 9 ft ,7 in | 8 ft ,10 in x 9 ft ,7 in |
| Main Level | Bedroom | 11 ft ,8 in | 9 ft ,7 in | 11 ft ,8 in x 9 ft ,7 in |
| Main Level | 4pc Bathroom | 6 ft ,5 in | 6 ft ,7 in | 6 ft ,5 in x 6 ft ,7 in |
| Main Level | Living Room | 11 ft ,7 in | 20 ft | 11 ft ,7 in x 20 ft |
https://www.realtor.ca/real-estate/27796322/a-b-1942-99th-street-north-battleford-mcintosh-park
Interested?
Contact us for more information





















