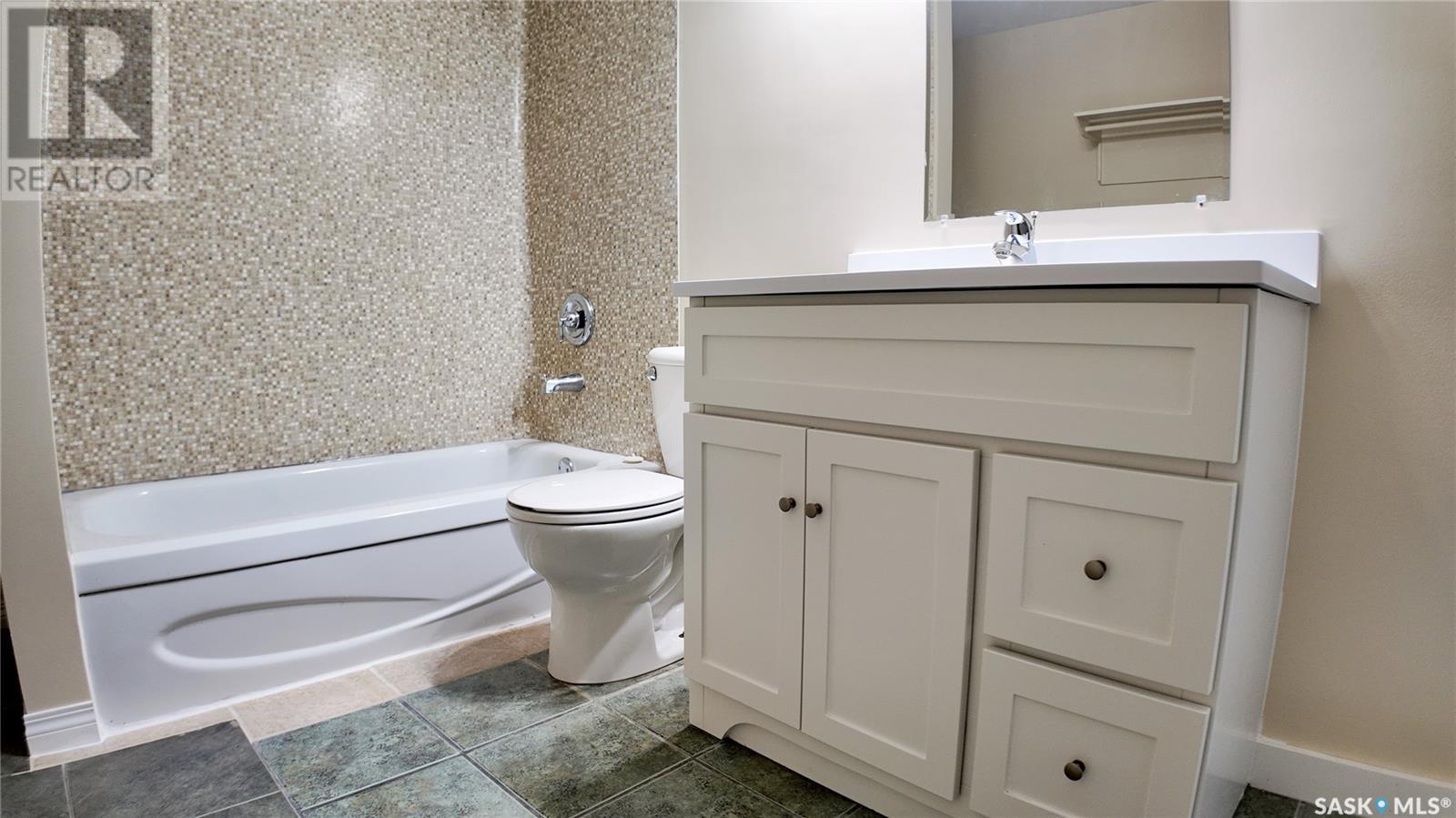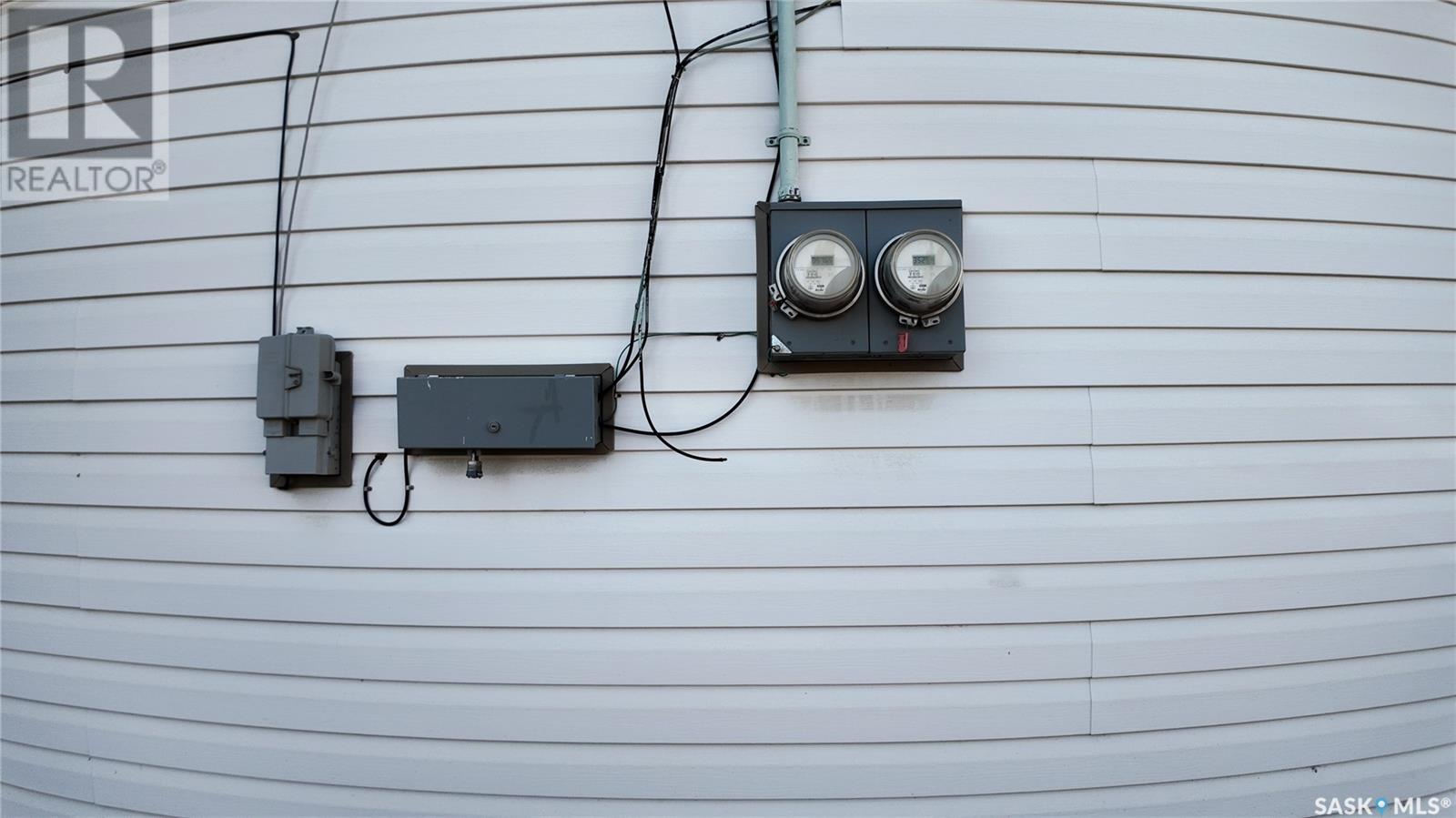4 Bedroom
2 Bathroom
1904 sqft
Bungalow
Baseboard Heaters
Lawn
$219,900
Move-In Ready Duplex – Outstanding Investment with Versatile Rental Options! Discover an exceptional investment opportunity with this updated and efficient duplex, perfect for investors seeking quality, reliability, and rental flexibility. Property Highlights: Energy-Efficient Comfort: With electric heat and upgraded insulation, the annual heat and power costs are currently $2,197.87 for Unit A and $2,099.75 for Unit B. These totals reflect the combined cost of heat and power. Move-In Ready: Both units are fully prepared for immediate occupancy, offering spacious living areas and generously sized bedrooms, ensuring tenant comfort and satisfaction. Low Maintenance: The property features upgraded windows, siding, and insulation, alongside a no-basement design for reduced upkeep and peace of mind. Attached Garage: Flexible usage as storage space or easily restored to a functional garage by reinstalling the door. Endless Income Possibilities: This duplex is located in a quiet neighborhood and is ideal for a variety of rental strategies: Long-term tenants seeking a cozy, well-maintained home. Short-term accommodations for contract workers frequenting the Battlefords. A charming B&B setup for those exploring the area, maximizing your income potential. This duplex is a true investment gem with its solid construction, modern updates, and flexible rental options. Act Now: Contact us today to schedule a viewing and unlock the potential of this exceptional property! (id:51699)
Property Details
|
MLS® Number
|
SK987956 |
|
Property Type
|
Single Family |
|
Neigbourhood
|
Deanscroft |
|
Features
|
Corner Site |
Building
|
Bathroom Total
|
2 |
|
Bedrooms Total
|
4 |
|
Appliances
|
Washer, Refrigerator, Dryer, Stove |
|
Architectural Style
|
Bungalow |
|
Basement Development
|
Not Applicable |
|
Basement Type
|
Crawl Space (not Applicable) |
|
Constructed Date
|
1958 |
|
Heating Fuel
|
Electric |
|
Heating Type
|
Baseboard Heaters |
|
Stories Total
|
1 |
|
Size Interior
|
1904 Sqft |
|
Type
|
Duplex |
Parking
|
Attached Garage
|
|
|
Parking Space(s)
|
2 |
Land
|
Acreage
|
No |
|
Landscape Features
|
Lawn |
|
Size Frontage
|
50 Ft |
|
Size Irregular
|
6000.00 |
|
Size Total
|
6000 Sqft |
|
Size Total Text
|
6000 Sqft |
Rooms
| Level |
Type |
Length |
Width |
Dimensions |
|
Main Level |
Kitchen |
11 ft ,9 in |
14 ft ,11 in |
11 ft ,9 in x 14 ft ,11 in |
|
Main Level |
Utility Room |
7 ft ,5 in |
11 ft ,7 in |
7 ft ,5 in x 11 ft ,7 in |
|
Main Level |
Living Room |
13 ft |
18 ft ,2 in |
13 ft x 18 ft ,2 in |
|
Main Level |
Bedroom |
11 ft ,10 in |
11 ft ,7 in |
11 ft ,10 in x 11 ft ,7 in |
|
Main Level |
Bedroom |
11 ft ,11 in |
11 ft ,7 in |
11 ft ,11 in x 11 ft ,7 in |
|
Main Level |
Laundry Room |
6 ft ,9 in |
15 ft ,3 in |
6 ft ,9 in x 15 ft ,3 in |
|
Main Level |
Living Room |
13 ft |
18 ft ,2 in |
13 ft x 18 ft ,2 in |
|
Main Level |
Kitchen |
9 ft ,4 in |
11 ft |
9 ft ,4 in x 11 ft |
|
Main Level |
Bedroom |
11 ft ,8 in |
11 ft ,9 in |
11 ft ,8 in x 11 ft ,9 in |
|
Main Level |
Bedroom |
12 ft ,2 in |
11 ft ,9 in |
12 ft ,2 in x 11 ft ,9 in |
|
Main Level |
Laundry Room |
6 ft ,8 in |
15 ft ,2 in |
6 ft ,8 in x 15 ft ,2 in |
https://www.realtor.ca/real-estate/27640757/a-b-892-111th-street-north-battleford-deanscroft




























