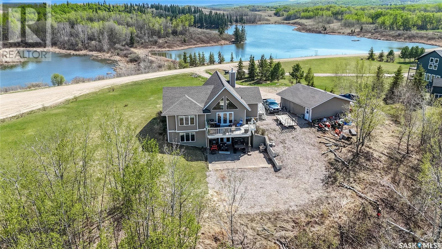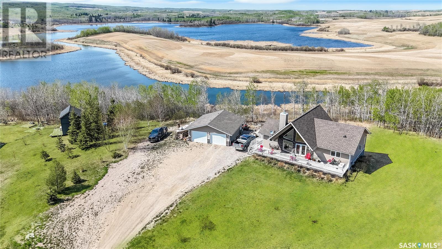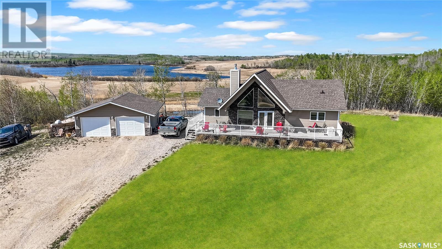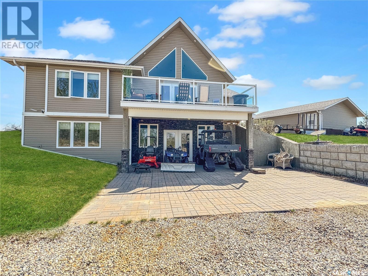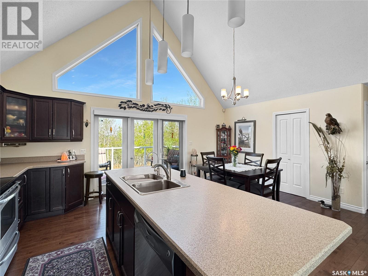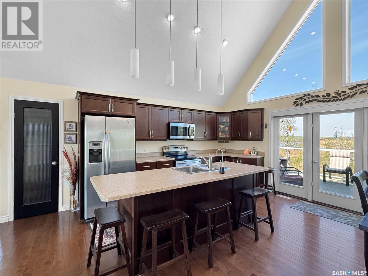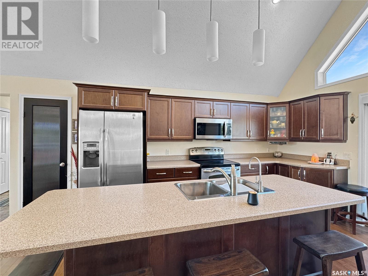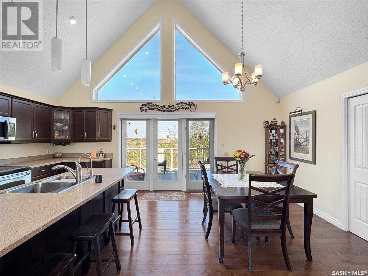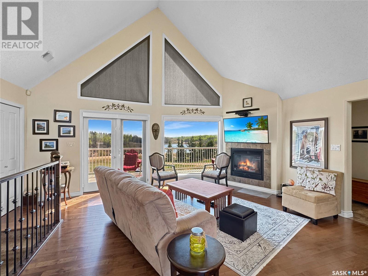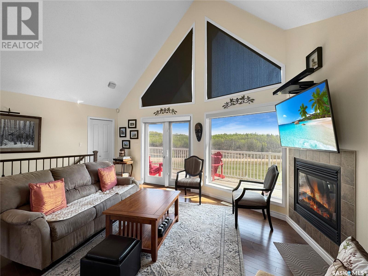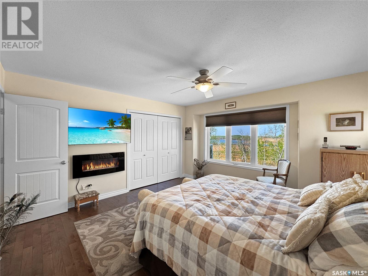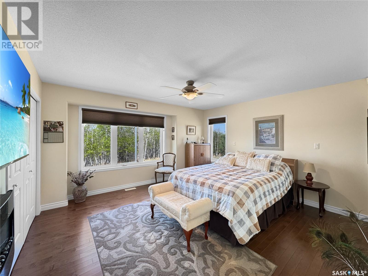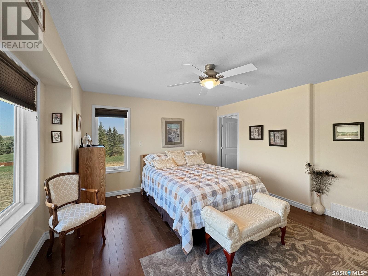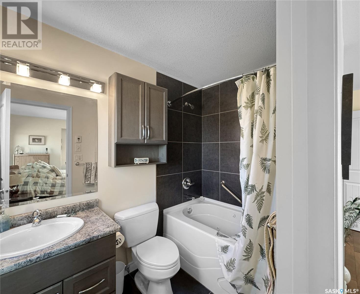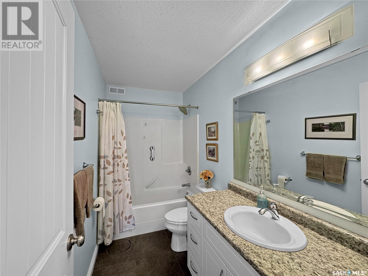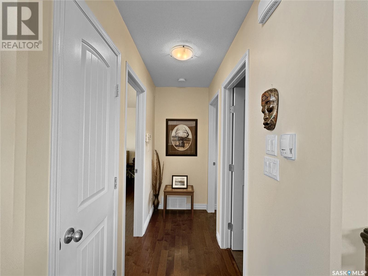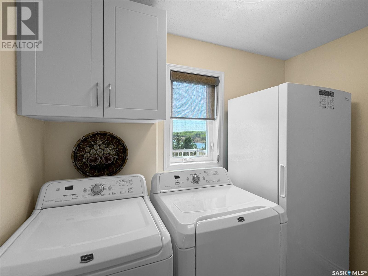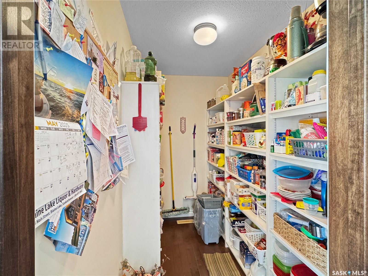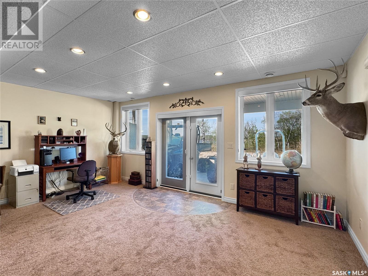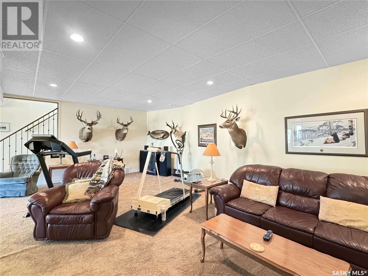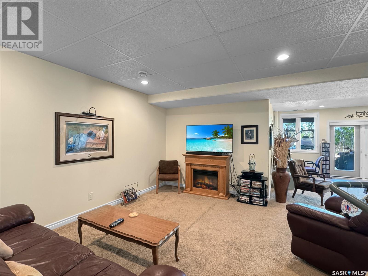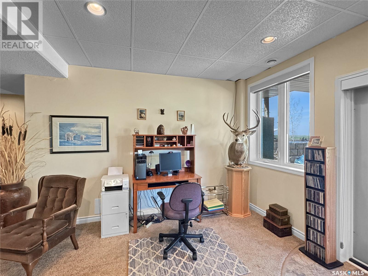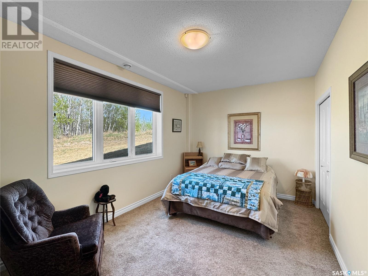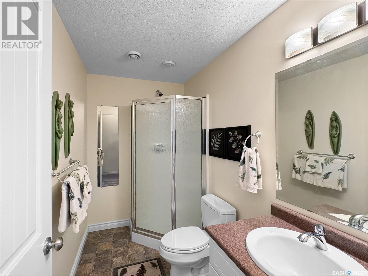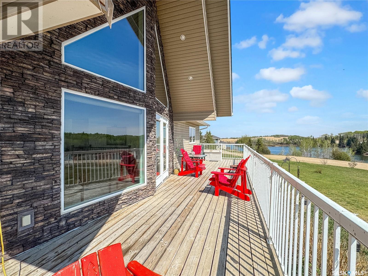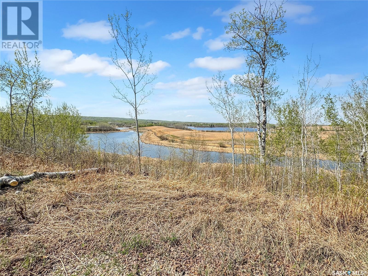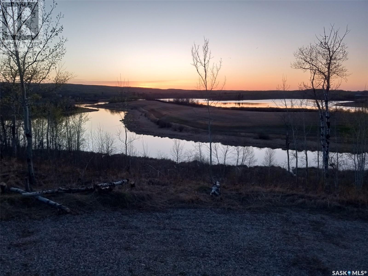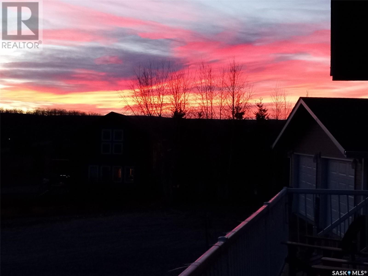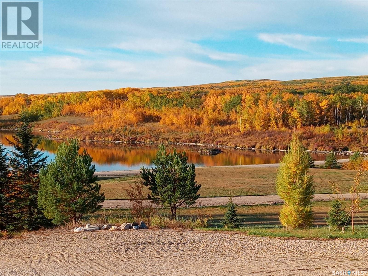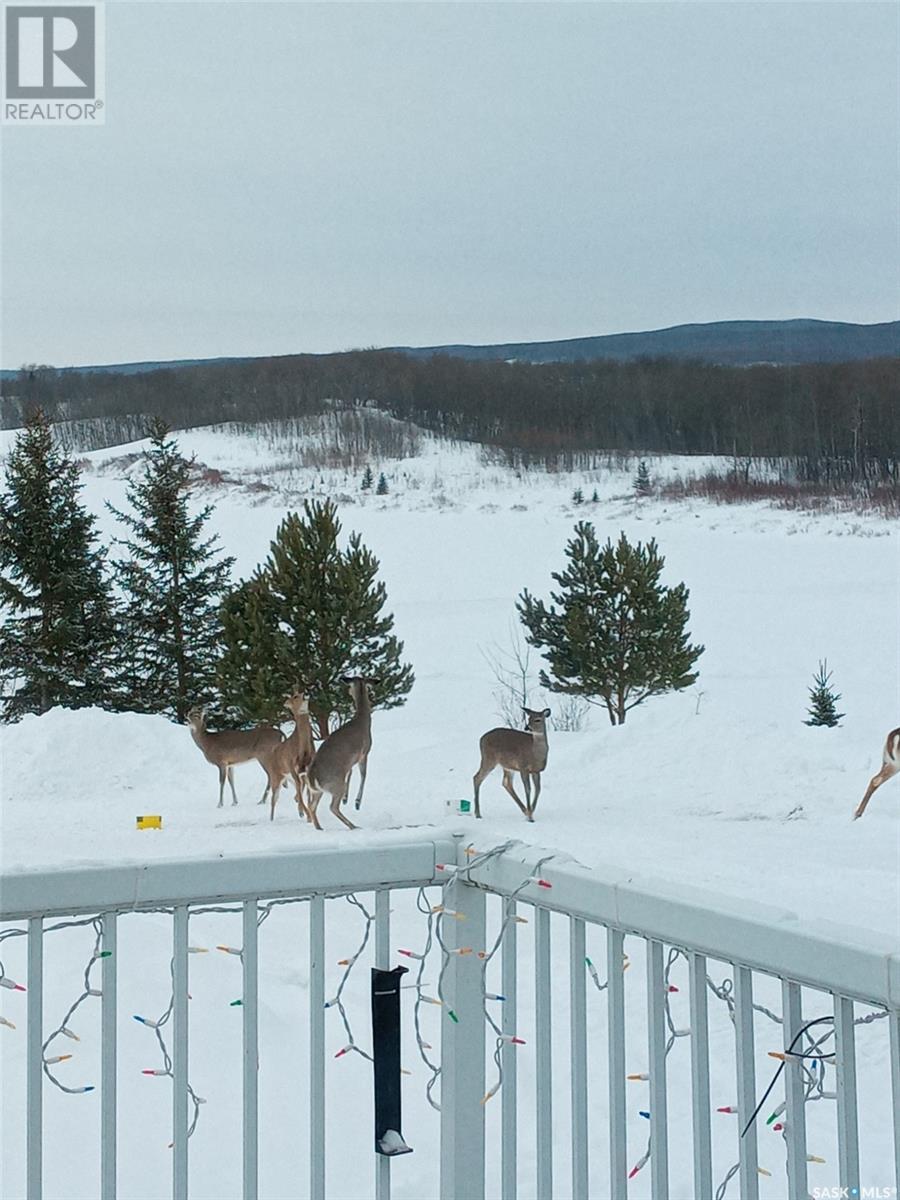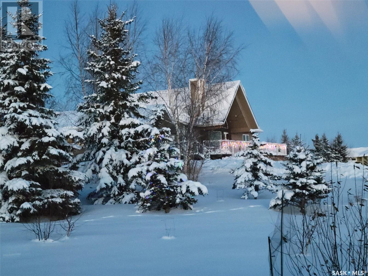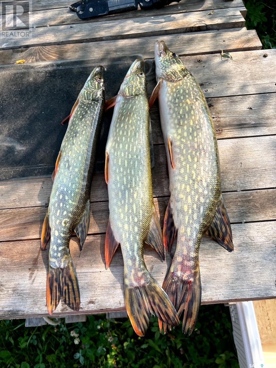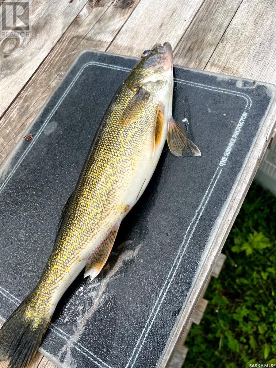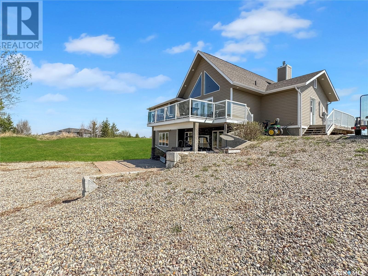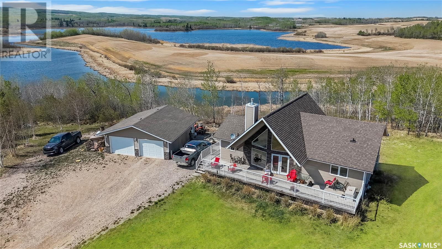3 Bedroom
3 Bathroom
1352 sqft
Bungalow
Fireplace
Forced Air
Waterfront
Acreage
Lawn
$649,900
35 D’Amour Lake – Rare Lakefront Acreage Retreat Just Over an Hour from Saskatoon, North Battleford & Prince Albert Welcome to this fully furnished, four-season lakefront home on 2.49 acres of pristine land with panoramic views of D’Amour Lake and Thickwood Hills. Whether it's morning coffee or evening wine, the 360° lake and forest scenery never disappoints. Highlights: 3 Bedrooms, 3 Bathrooms – Including a lake-view master suite and heated tile in two baths Vaulted Ceilings – Soaring 17’ ceilings and walls of windows flood the space with natural light Chef’s Kitchen – Large island, stainless appliances, and 6’ x 8’ walk-in pantry Main Floor Laundry – Includes upright freezer for added convenience Cozy Gas Fireplace – Perfect for year-round living Walkout Basement: 9’ Ceilings – Spacious rec room, gym area, private bedroom, full bath, office & storage Outdoor Living: Two Decks – Ideal for sun or shade Detached Garage (26’ x 28’) – Great for toys, tools, or a workshop Trails at Your Doorstep – Direct access to Thickwood Hills for hiking, quadding & snowmobiling Whether you're after full-time lake life or a seasonal escape, 35 D’Amour Lake delivers four-season adventure and unmatched tranquility. Book your private showing today! (id:51699)
Property Details
|
MLS® Number
|
SK014334 |
|
Property Type
|
Single Family |
|
Features
|
Cul-de-sac, Treed, Irregular Lot Size, Sump Pump |
|
Structure
|
Deck, Patio(s) |
|
Water Front Type
|
Waterfront |
Building
|
Bathroom Total
|
3 |
|
Bedrooms Total
|
3 |
|
Appliances
|
Washer, Refrigerator, Satellite Dish, Dishwasher, Dryer, Microwave, Freezer, Window Coverings, Stove |
|
Architectural Style
|
Bungalow |
|
Constructed Date
|
2011 |
|
Fireplace Fuel
|
Electric,gas |
|
Fireplace Present
|
Yes |
|
Fireplace Type
|
Conventional,conventional |
|
Heating Fuel
|
Natural Gas |
|
Heating Type
|
Forced Air |
|
Stories Total
|
1 |
|
Size Interior
|
1352 Sqft |
|
Type
|
House |
Parking
|
Detached Garage
|
|
|
Gravel
|
|
|
Parking Space(s)
|
5 |
Land
|
Acreage
|
Yes |
|
Landscape Features
|
Lawn |
|
Size Frontage
|
99 Ft ,4 In |
|
Size Irregular
|
2.49 |
|
Size Total
|
2.49 Ac |
|
Size Total Text
|
2.49 Ac |
Rooms
| Level |
Type |
Length |
Width |
Dimensions |
|
Basement |
Bedroom |
17 ft |
10 ft |
17 ft x 10 ft |
|
Basement |
3pc Bathroom |
9 ft ,4 in |
5 ft ,10 in |
9 ft ,4 in x 5 ft ,10 in |
|
Basement |
Other |
17 ft |
16 ft ,9 in |
17 ft x 16 ft ,9 in |
|
Basement |
Office |
17 ft |
10 ft |
17 ft x 10 ft |
|
Basement |
Other |
29 ft |
18 ft |
29 ft x 18 ft |
|
Main Level |
Foyer |
8 ft ,6 in |
5 ft ,10 in |
8 ft ,6 in x 5 ft ,10 in |
|
Main Level |
Laundry Room |
8 ft ,6 in |
6 ft ,6 in |
8 ft ,6 in x 6 ft ,6 in |
|
Main Level |
Kitchen |
14 ft |
8 ft ,6 in |
14 ft x 8 ft ,6 in |
|
Main Level |
Dining Room |
15 ft ,4 in |
11 ft ,6 in |
15 ft ,4 in x 11 ft ,6 in |
|
Main Level |
Other |
15 ft ,2 in |
12 ft ,4 in |
15 ft ,2 in x 12 ft ,4 in |
|
Main Level |
Storage |
5 ft ,6 in |
5 ft ,6 in |
5 ft ,6 in x 5 ft ,6 in |
|
Main Level |
4pc Bathroom |
7 ft |
5 ft ,6 in |
7 ft x 5 ft ,6 in |
|
Main Level |
Primary Bedroom |
13 ft ,2 in |
14 ft ,4 in |
13 ft ,2 in x 14 ft ,4 in |
|
Main Level |
3pc Bathroom |
5 ft ,6 in |
5 ft ,10 in |
5 ft ,6 in x 5 ft ,10 in |
|
Main Level |
Bedroom |
12 ft |
11 ft ,8 in |
12 ft x 11 ft ,8 in |
https://www.realtor.ca/real-estate/28680012/ajcantin-leask-rm-no-464

